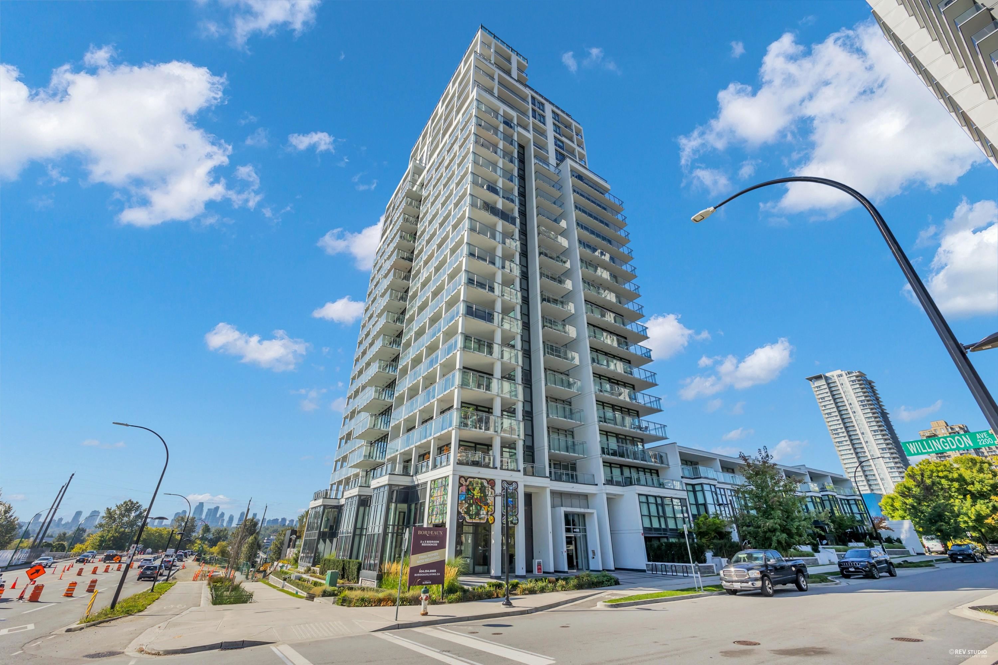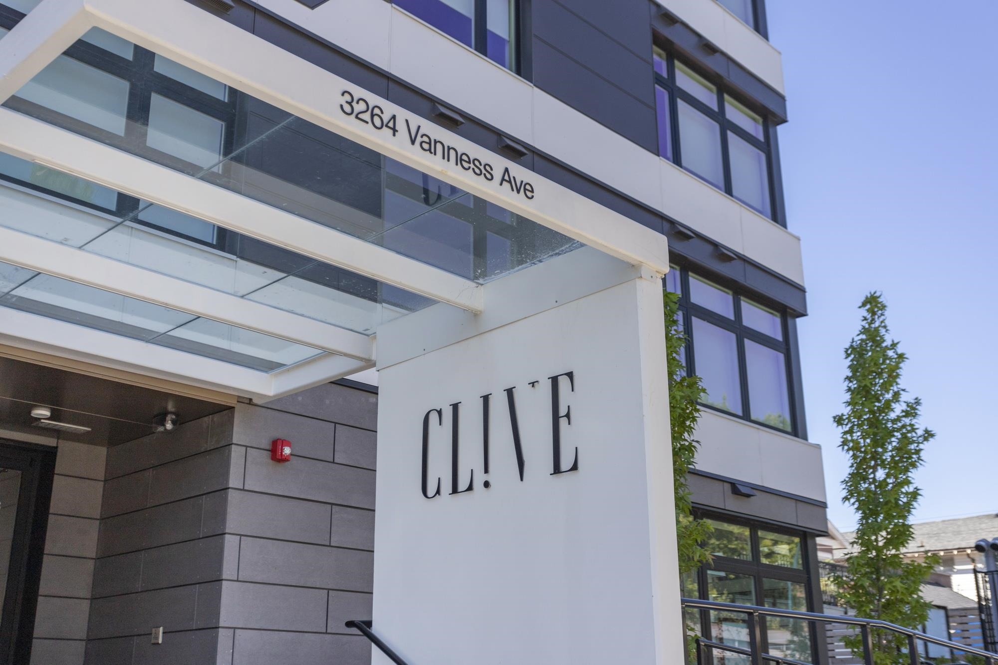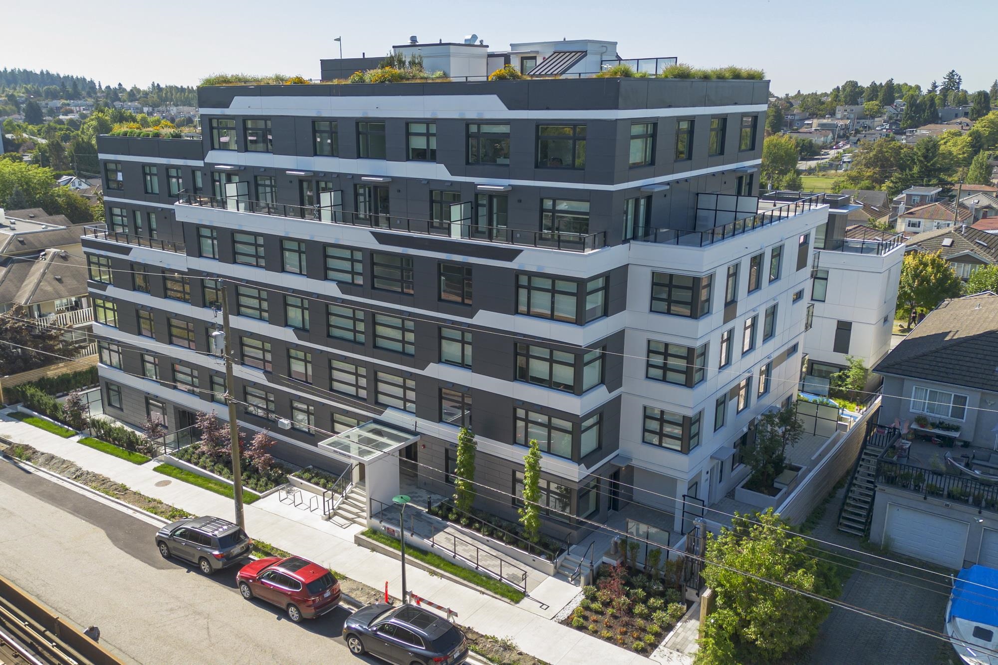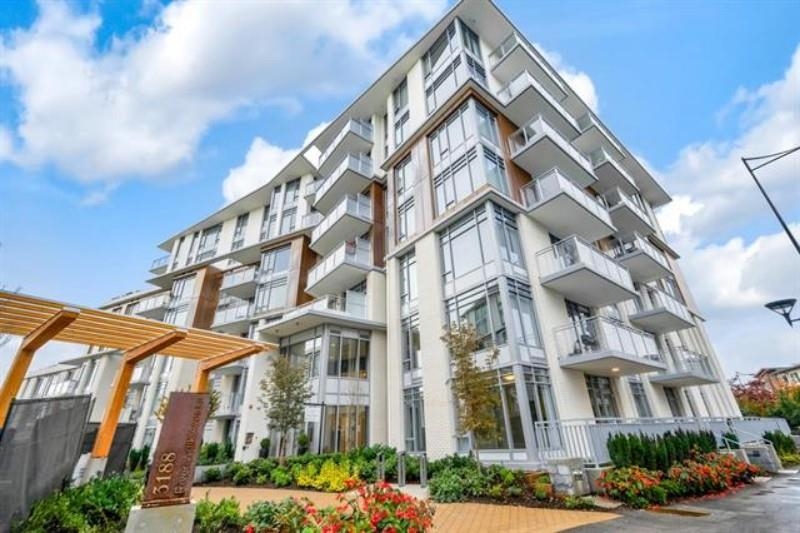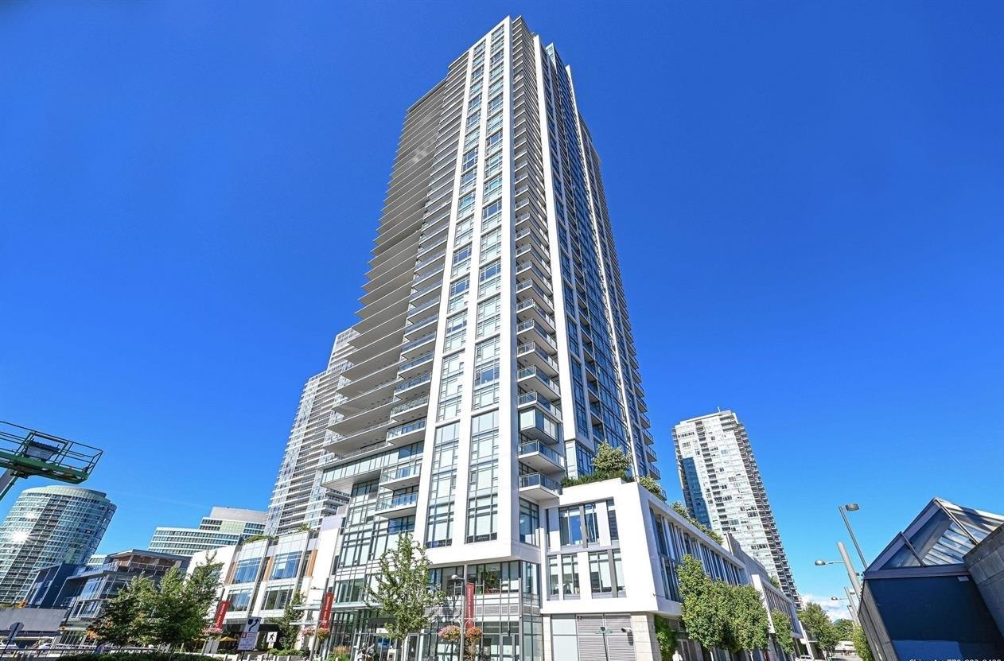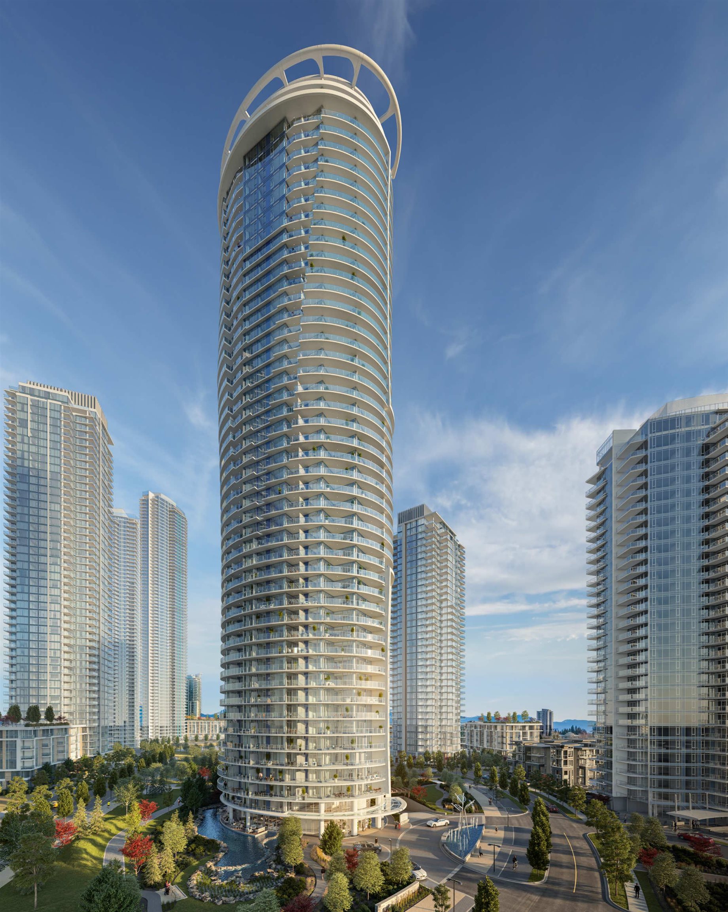- Houseful
- BC
- Burnaby
- Marlborough
- 4505 Hazel Street #2301
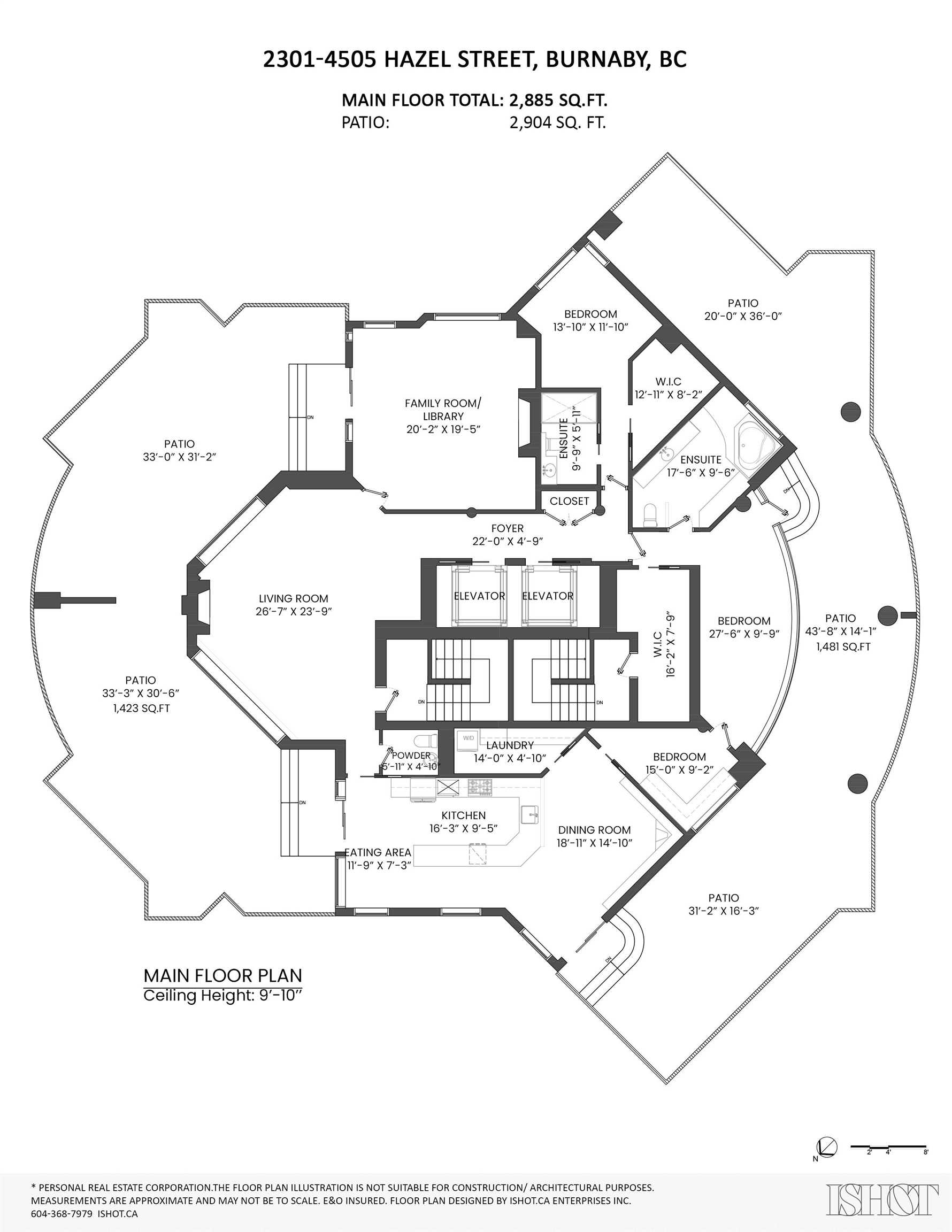
4505 Hazel Street #2301
4505 Hazel Street #2301
Highlights
Description
- Home value ($/Sqft)$1,005/Sqft
- Time on Houseful
- Property typeResidential
- StylePenthouse
- Neighbourhood
- Median school Score
- Year built1999
- Mortgage payment
RARE, UNIQUE, PRESITIGIOUS PENTHOUSE at The Dynasty! Huge 2,885 sqft rooftop penthouse w/ amazing, 2,904 sqft of private outdoor deck space. Epic 360° panoramic views of O/T Vancouver, Deer Lake, BBY Mountain, N Shore Mountains & Metrotown. 1st time offered for sale, original-owner home w/ secured direct elevator access to the entire floor. 3 bdrms w/ large w/in closets, office, chef's kitchen adjoining fam rm & din rm area, library, living room, 3 F/P, floor-to-ceiling windows & lots of natural light. Inc 4 prking stalls in dedicated gated area, & extra large exclusive storage room plus locker. Once in a lifetime opportunity to own the whole floor, be steps away from Metrotown, local amenities, & convenient to Skytrain. Will please the fussiest of Buyer searching for that special home!
Home overview
- Heat source Other
- Sewer/ septic Public sewer, sanitary sewer, storm sewer
- # total stories 23.0
- Construction materials
- Foundation
- Roof
- # parking spaces 4
- Parking desc
- # full baths 2
- # half baths 1
- # total bathrooms 3.0
- # of above grade bedrooms
- Appliances Washer/dryer, dishwasher, refrigerator, stove
- Area Bc
- View Yes
- Water source Public
- Zoning description Apt rm
- Basement information None
- Building size 2885.0
- Mls® # R3052660
- Property sub type Apartment
- Status Active
- Tax year 2025
- Primary bedroom 2.972m X 8.382m
Level: Main - Eating area 2.21m X 3.581m
Level: Main - Bedroom 3.607m X 4.216m
Level: Main - Dining room 4.521m X 5.766m
Level: Main - Family room 5.918m X 6.147m
Level: Main - Kitchen 2.87m X 4.953m
Level: Main - Living room 5.918m X 8.103m
Level: Main - Foyer 1.448m X 6.706m
Level: Main - Walk-in closet 2.489m X 3.937m
Level: Main - Laundry 1.473m X 4.267m
Level: Main - Bedroom 2.794m X 4.572m
Level: Main - Walk-in closet 2.362m X 4.928m
Level: Main
- Listing type identifier Idx

$-7,730
/ Month

