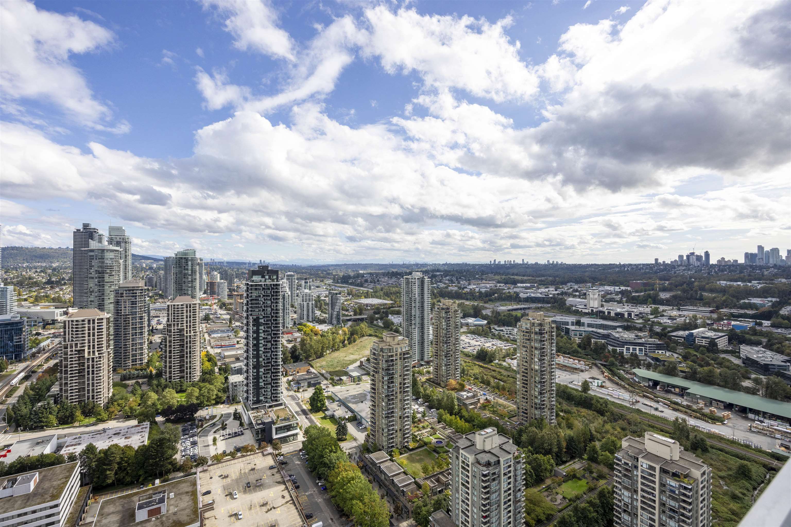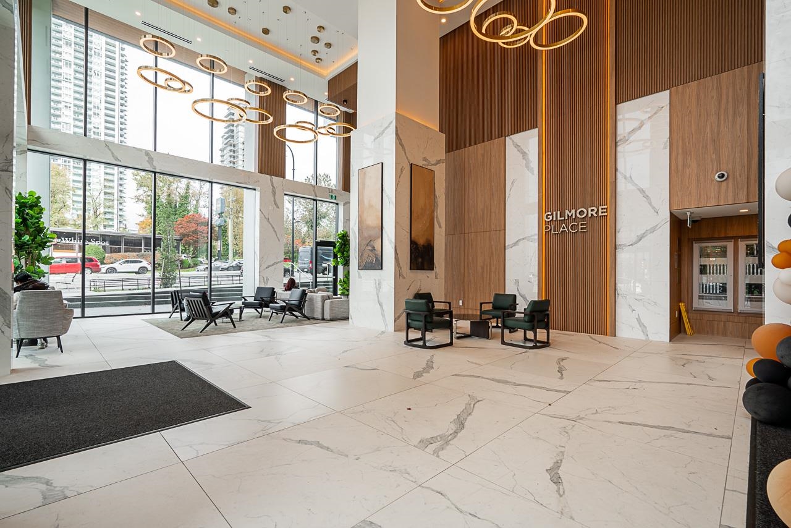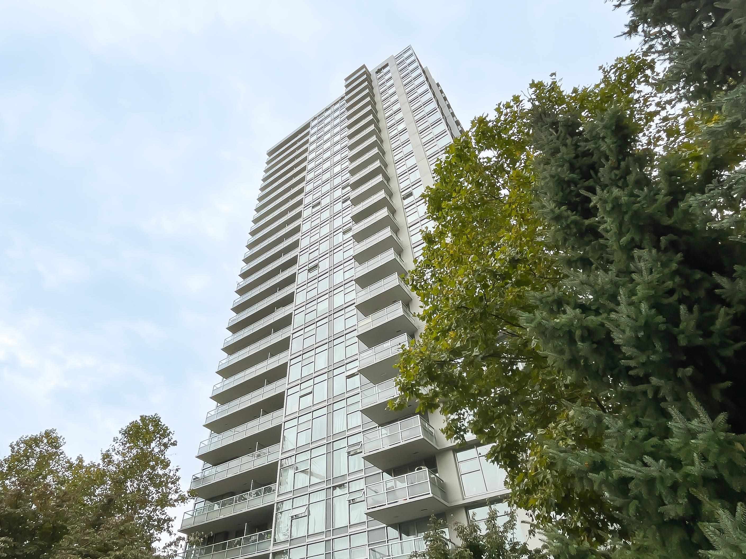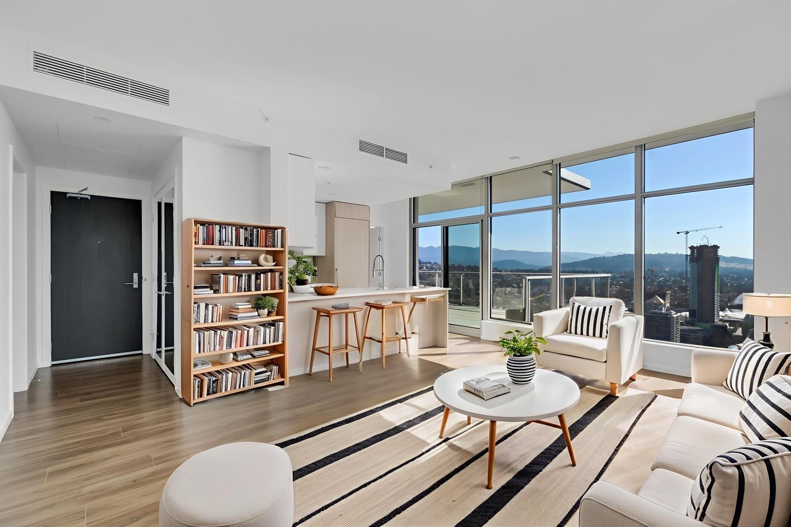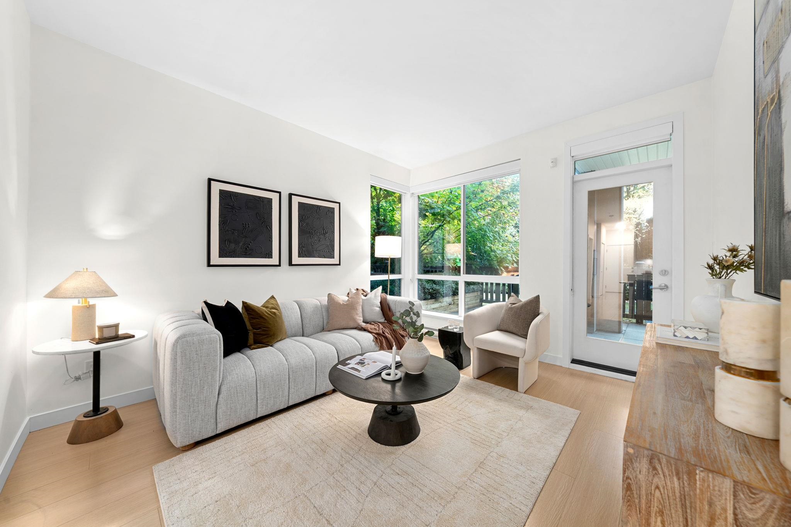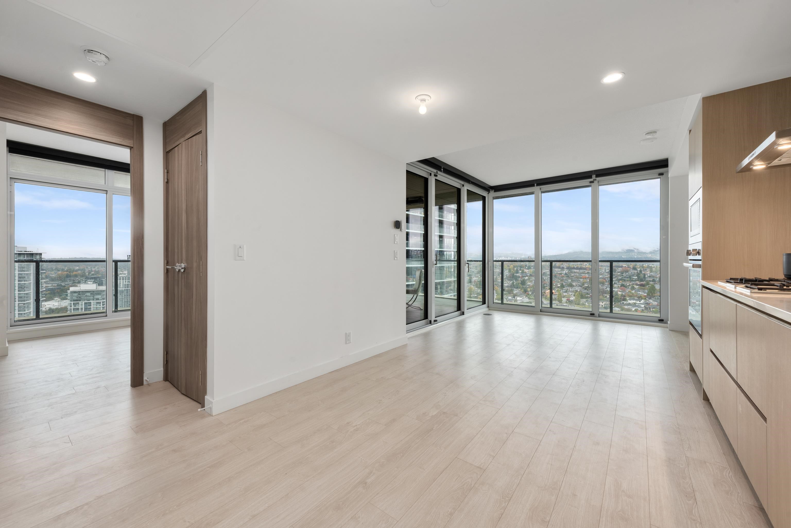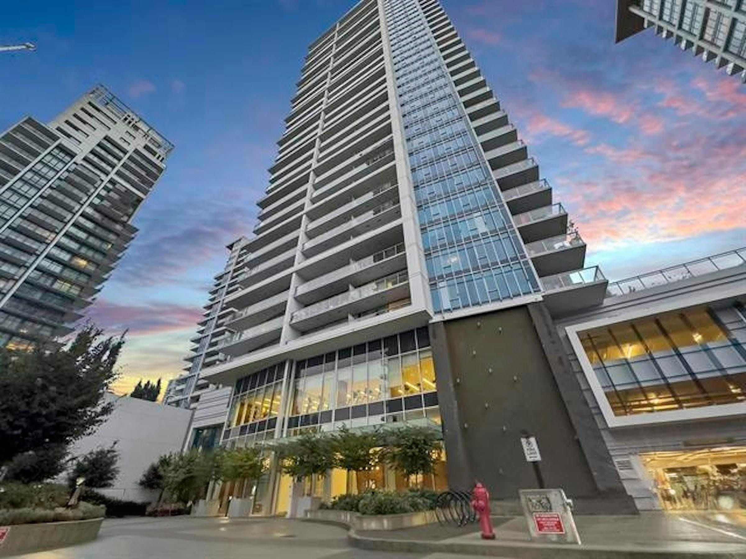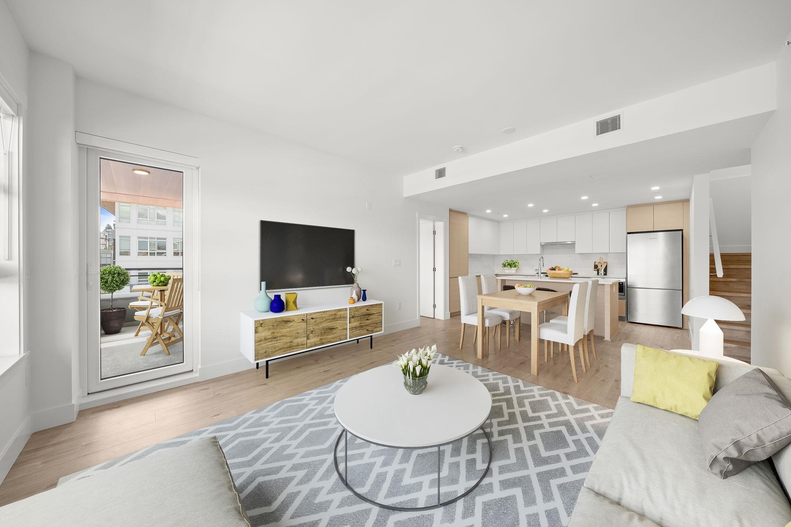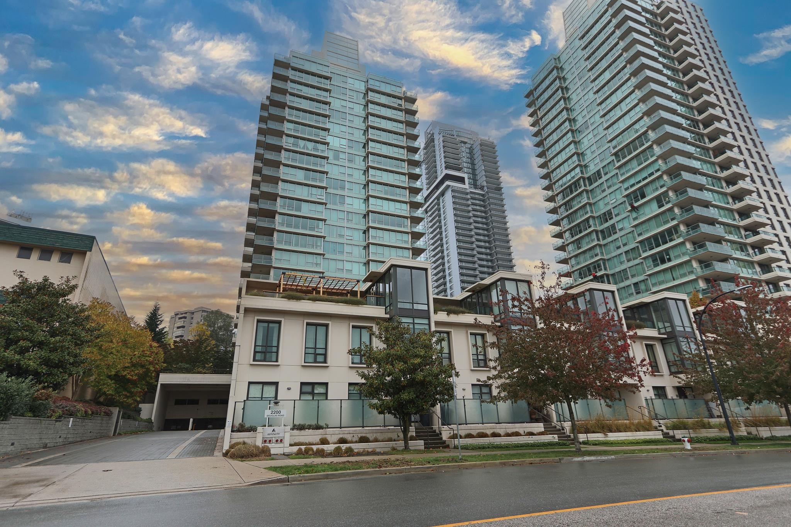Select your Favourite features
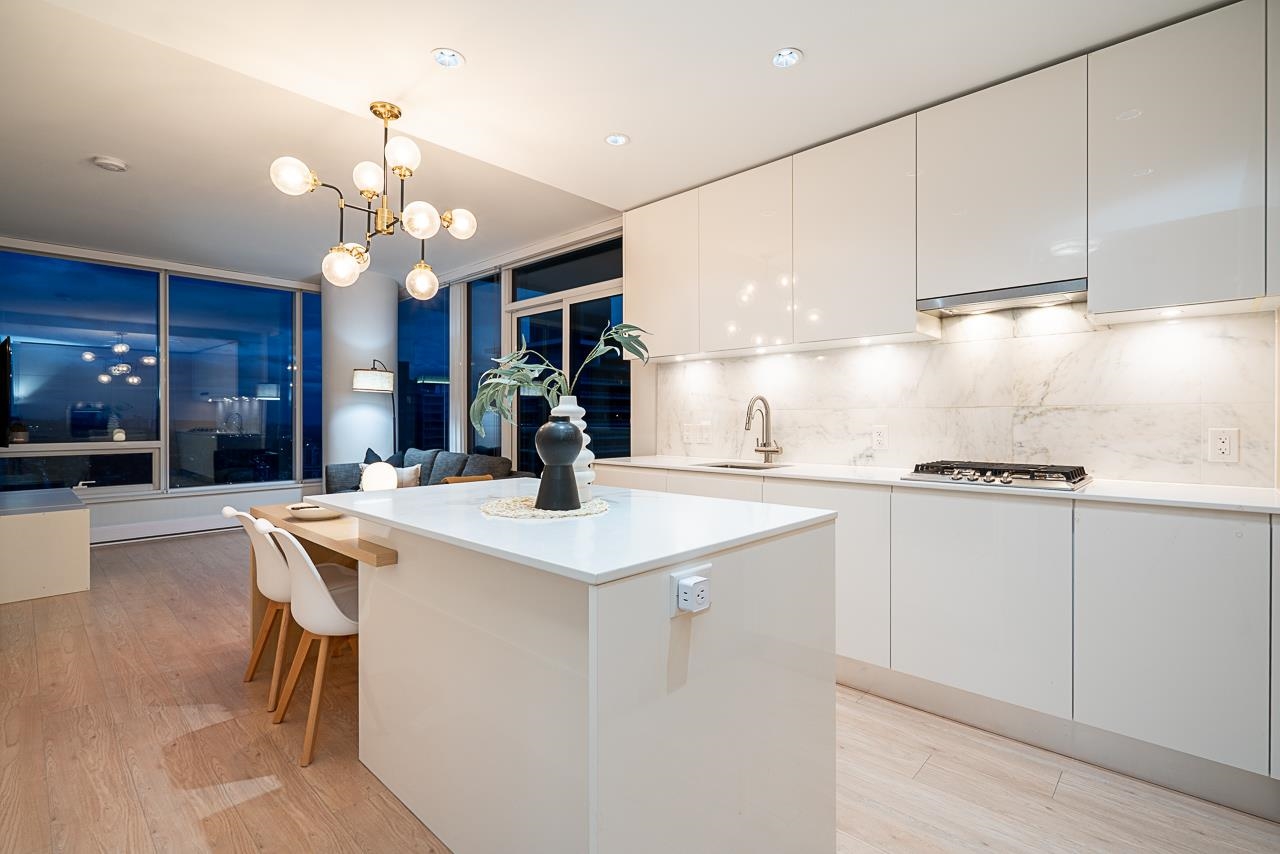
Highlights
Description
- Home value ($/Sqft)$1,036/Sqft
- Time on Houseful
- Property typeResidential
- Neighbourhood
- CommunityShopping Nearby
- Median school Score
- Year built2019
- Mortgage payment
Experience breathtaking PANORAMIC VIEWS from this RARELY AVAILABLE 57th floor 2 BED + 2BATH + NOOK CORNER HOME at The Amazing Brentwood Tower 1 by SHAPE. Bright SE facing unit w/270° UNOBSTRUCTED VIEWS of city, ocean & Mts from 2 SPACIOUS BALCONIES & 9ft floor-to-ceiling windows filling the home w/natural light. Modern kitchen feat. Italian cabinetry, quartz island, BOSCH appls, gas cooktop & wall oven while the primary bdrm offers a custom WIC & spa-inspired ensuite. Open-concept layout ideal for entertaining or relaxing above the city. Enjoy 25,000SF amenities including a gym, yoga/music rms, guest suites, BBQ courtyard, biz lounge & 24/7 concierge. Prime location in Brentwood Town Centre steps to shops, dining, entertainment & SkyTrain. A MUST SEE. Call today for your private showing!
MLS®#R3062193 updated 3 hours ago.
Houseful checked MLS® for data 3 hours ago.
Home overview
Amenities / Utilities
- Heat source Baseboard, electric
- Sewer/ septic Public sewer, sanitary sewer
Exterior
- Construction materials
- Foundation
- Roof
- # parking spaces 1
- Parking desc
Interior
- # full baths 2
- # total bathrooms 2.0
- # of above grade bedrooms
- Appliances Washer/dryer, dishwasher, refrigerator, stove, microwave
Location
- Community Shopping nearby
- Area Bc
- Subdivision
- View Yes
- Water source Public
- Zoning description /
Overview
- Basement information None
- Building size 868.0
- Mls® # R3062193
- Property sub type Apartment
- Status Active
Rooms Information
metric
- Foyer 1.981m X 1.143m
Level: Main - Dining room 1.676m X 3.302m
Level: Main - Kitchen 3.835m X 3.175m
Level: Main - Walk-in closet 1.372m X 1.372m
Level: Main - Bedroom 2.946m X 2.845m
Level: Main - Living room 2.997m X 3.302m
Level: Main - Primary bedroom 3.302m X 3.2m
Level: Main - Den 1.6m X 1.524m
Level: Main
SOA_HOUSEKEEPING_ATTRS
- Listing type identifier Idx

Lock your rate with RBC pre-approval
Mortgage rate is for illustrative purposes only. Please check RBC.com/mortgages for the current mortgage rates
$-2,397
/ Month25 Years fixed, 20% down payment, % interest
$
$
$
%
$
%

Schedule a viewing
No obligation or purchase necessary, cancel at any time
Nearby Homes
Real estate & homes for sale nearby

