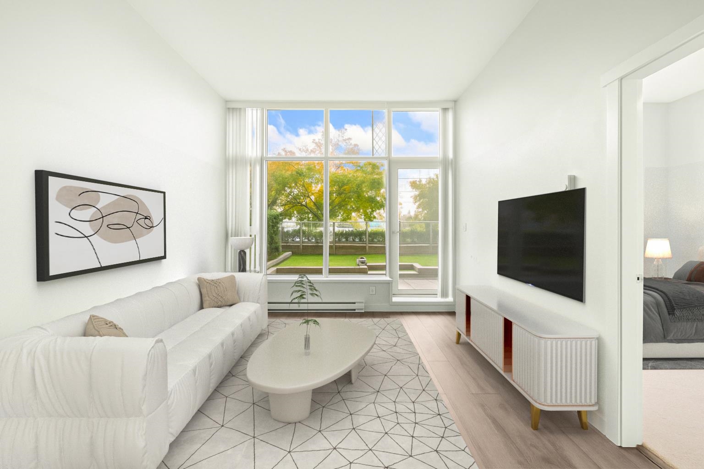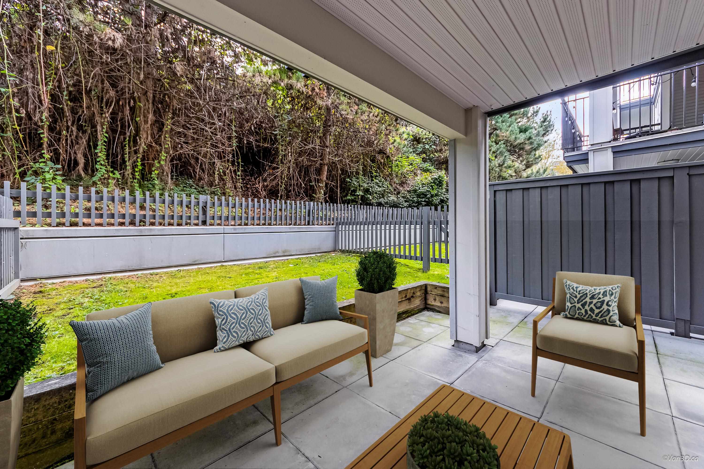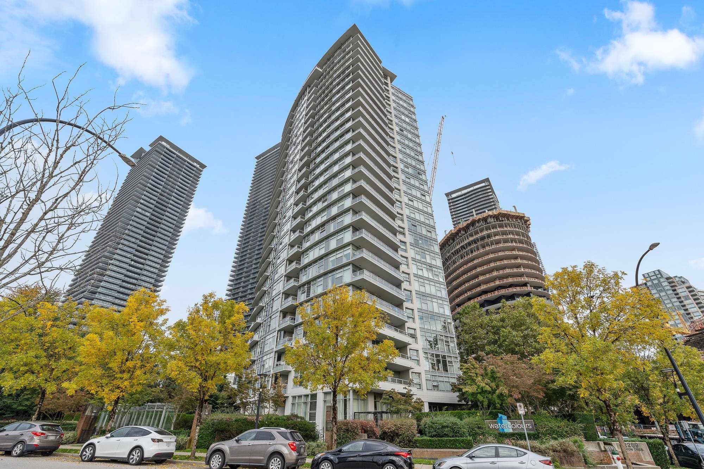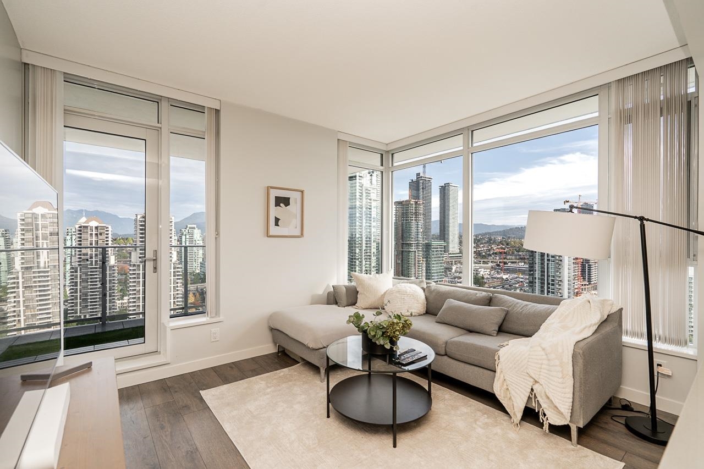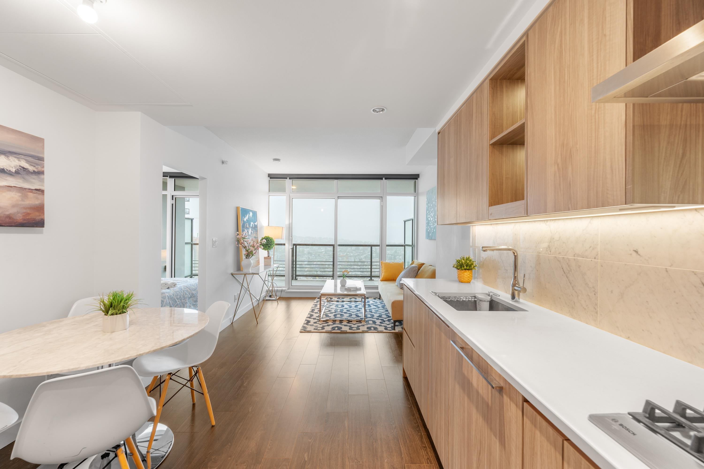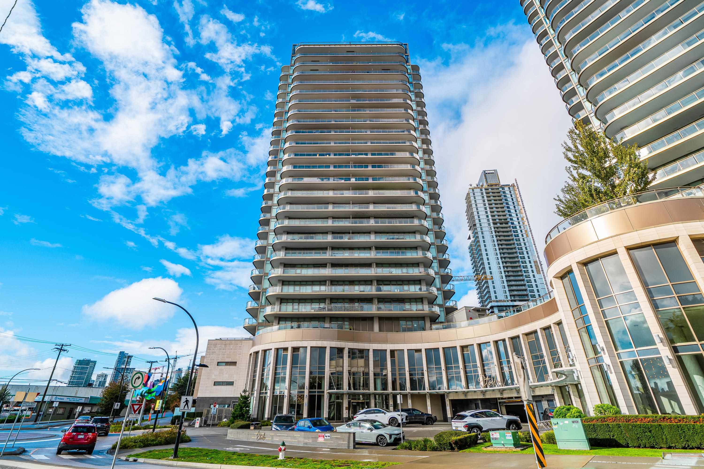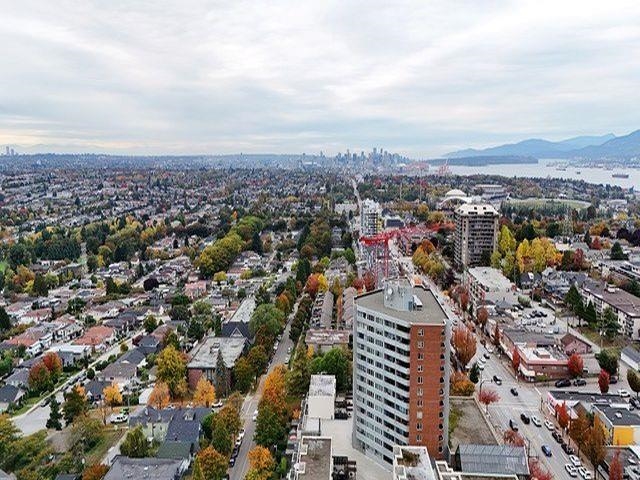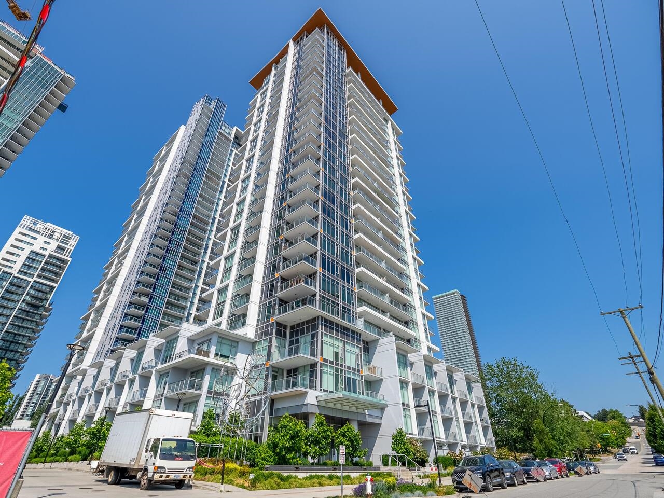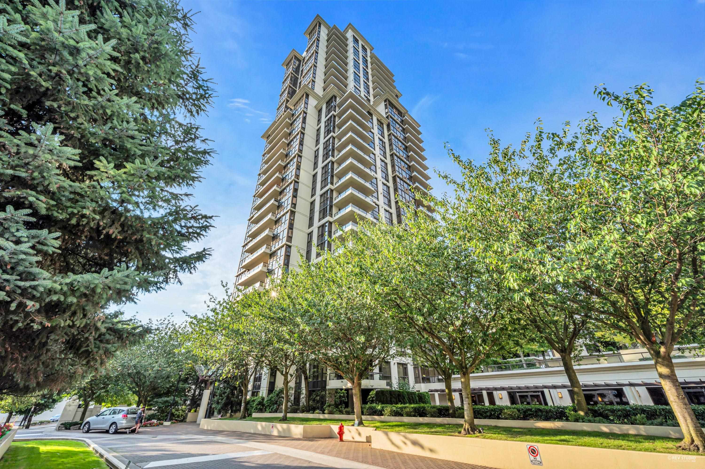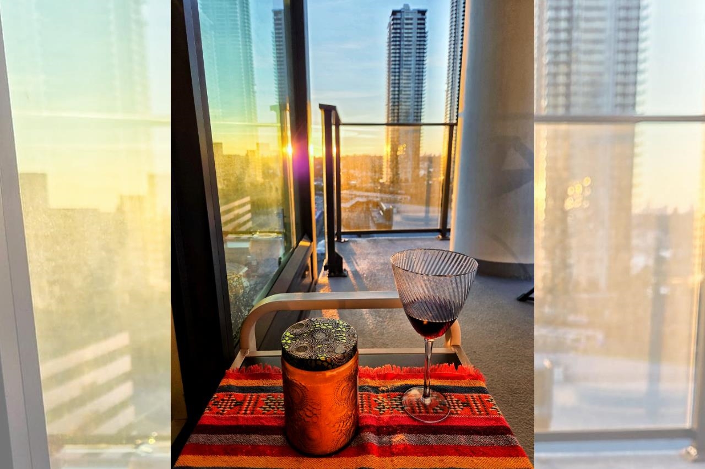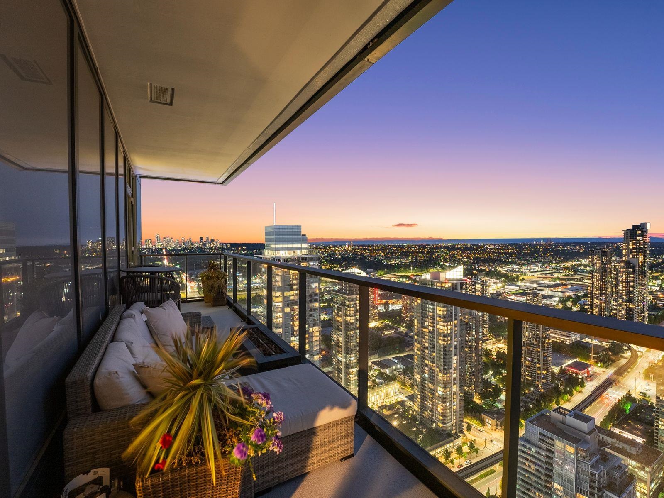
Highlights
Description
- Home value ($/Sqft)$1,007/Sqft
- Time on Houseful
- Property typeResidential
- Neighbourhood
- CommunityShopping Nearby
- Median school Score
- Year built2019
- Mortgage payment
Experience elevated living at The Amazing Brentwood —where world-class design meets an unmatched lifestyle. Perched high above the city in this corner 2-bedroom + den, 2-bath residence, you’ll be greeted by sweeping, unobstructed panoramic views. Inside, the open layout flows seamlessly onto a 164 sqft balcony in the sky—perfect for al fresco dining. The chef-inspired kitchen features Italian cabinetry & Bosch appliances combining style & function for the modern entertainer. Convenience is at your doorstep with shopping, dining, entertainment, and transit just steps away. At home, indulge in over 25,000 sqft of resort-style amenities—a concierge, fitness centre, games & music room, guest suites and more. Let your breath be taken away--experience it for yourself
Home overview
- Heat source Baseboard, electric
- Sewer/ septic Public sewer, sanitary sewer, storm sewer
- # total stories 62.0
- Construction materials
- Foundation
- Roof
- # parking spaces 1
- Parking desc
- # full baths 2
- # total bathrooms 2.0
- # of above grade bedrooms
- Appliances Washer/dryer, dryer, dishwasher, refrigerator, stove, microwave, oven, range top
- Community Shopping nearby
- Area Bc
- View Yes
- Water source Public
- Zoning description Mf
- Basement information None
- Building size 922.0
- Mls® # R3036917
- Property sub type Apartment
- Status Active
- Virtual tour
- Tax year 2024
- Dining room 1.803m X 2.134m
Level: Main - Walk-in closet 1.829m X 1.651m
Level: Main - Primary bedroom 2.87m X 3.785m
Level: Main - Living room 3.277m X 3.81m
Level: Main - Den 1.549m X 2.235m
Level: Main - Kitchen 3.581m X 3.099m
Level: Main - Foyer 5.029m X 1.092m
Level: Main - Bedroom 2.845m X 2.743m
Level: Main
- Listing type identifier Idx

$-2,475
/ Month

