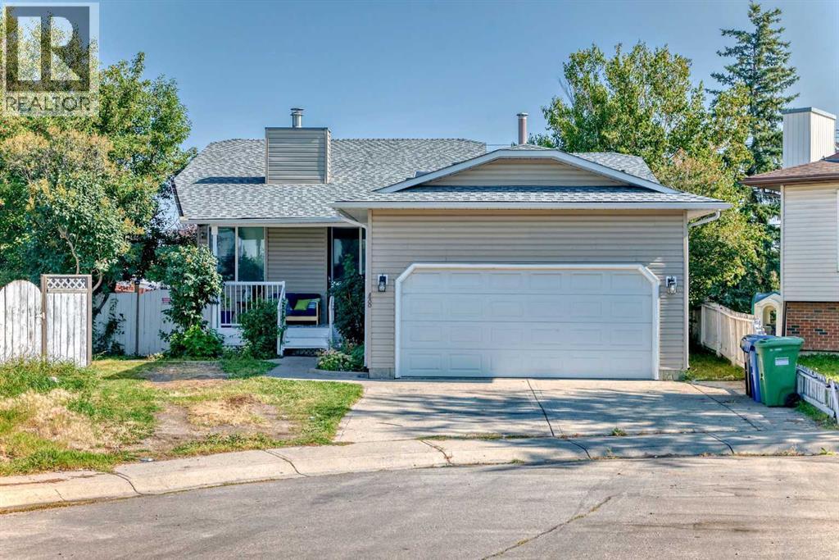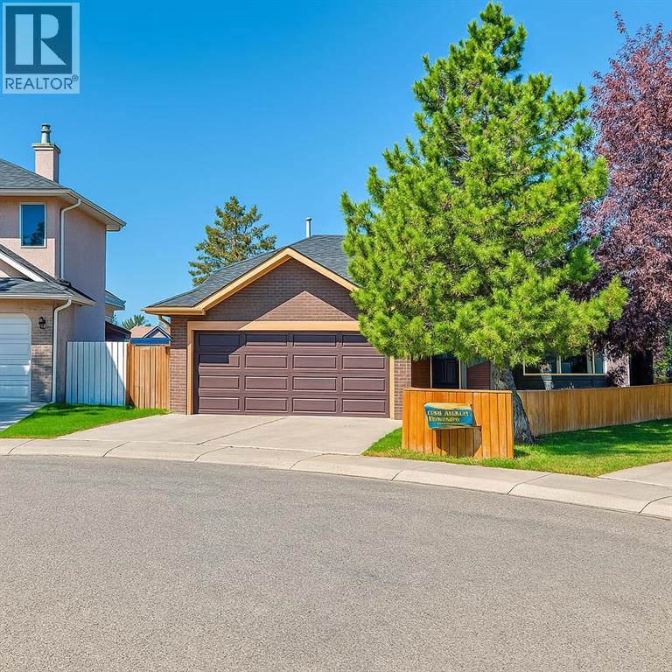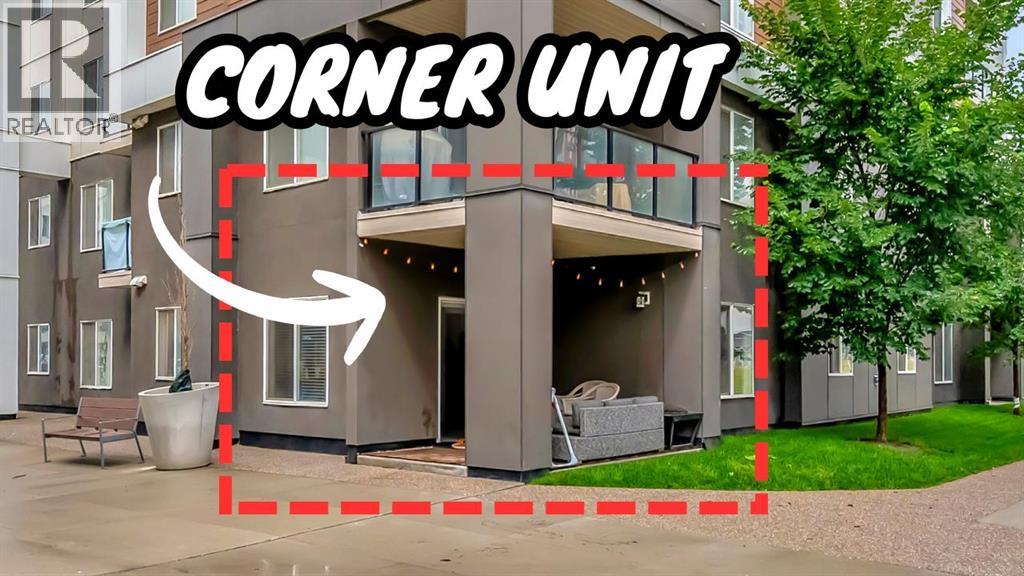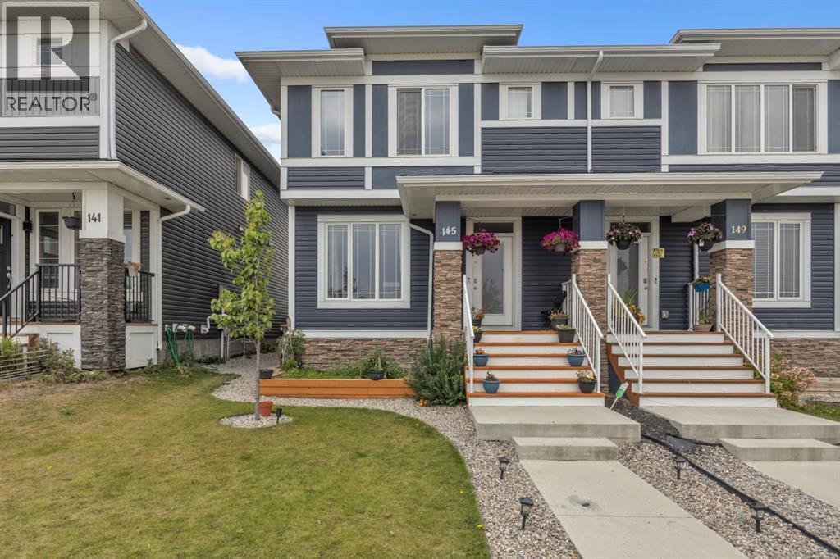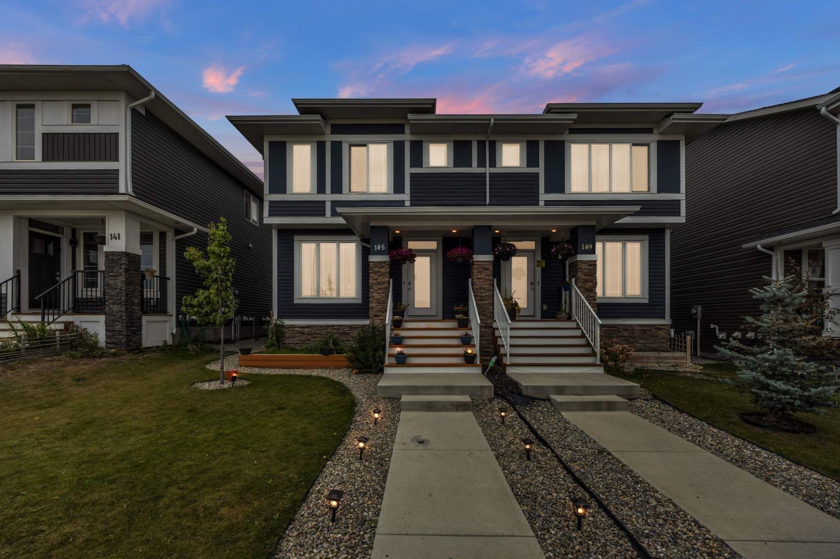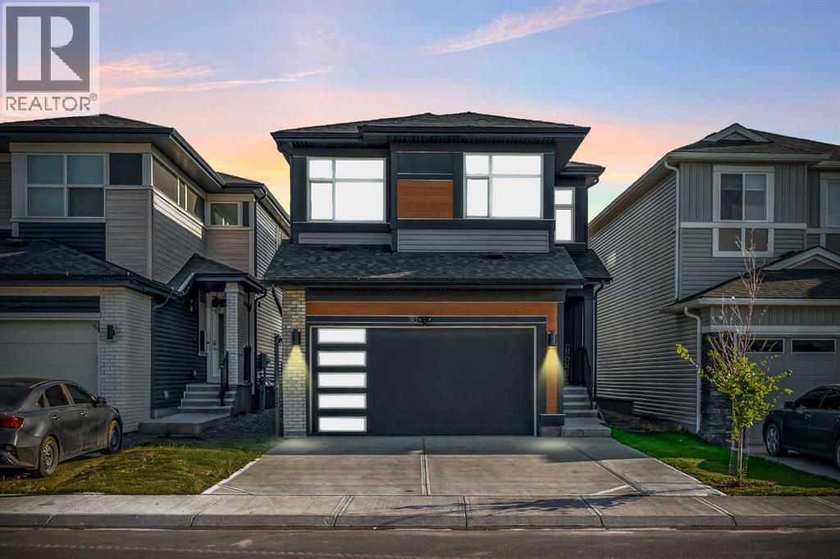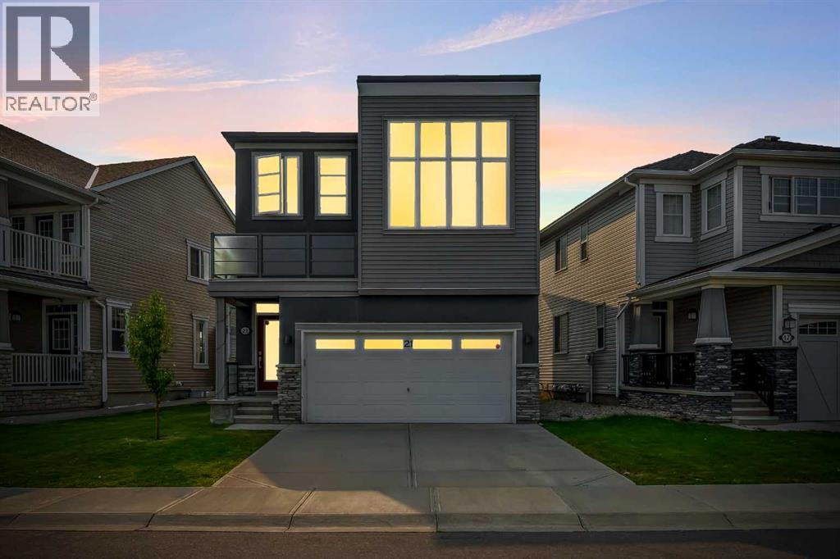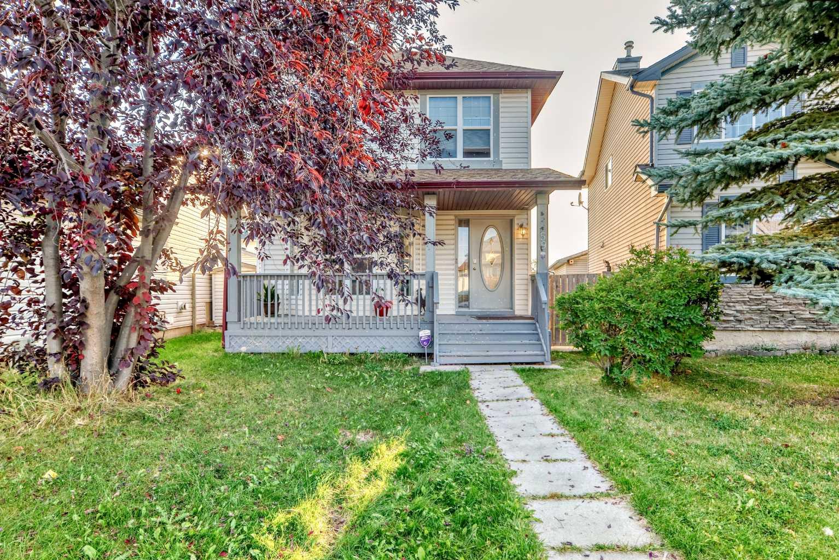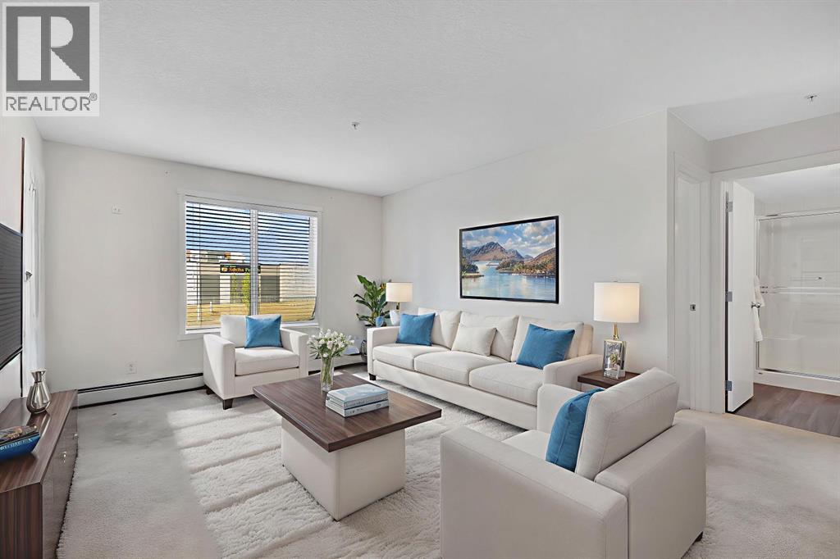- Houseful
- AB
- Calgary
- Cornerstone
- 260 Cornerbrook Dr NE
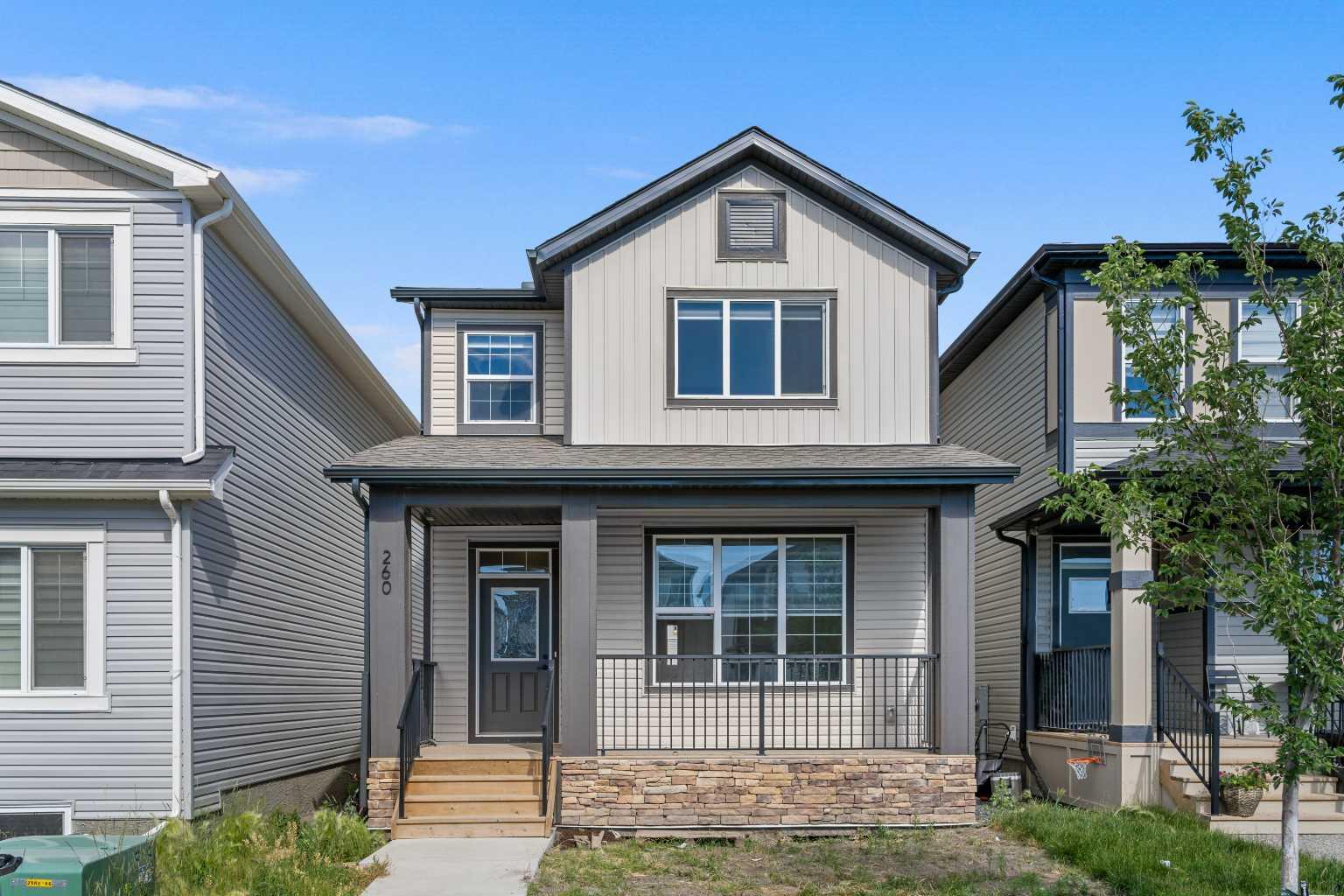
Highlights
Description
- Home value ($/Sqft)$346/Sqft
- Time on Houseful61 days
- Property typeResidential
- Style2 storey
- Neighbourhood
- Median school Score
- Lot size2,614 Sqft
- Year built2023
- Mortgage payment
** Main Level Bedroom & 4pc Bath ** Gorgeous Modern Finishes | Wide Plank Flooring | Full Height Cabinets | Stainless Steel Appliances | Slide in Electric Range | Sparkling Quartz Countertops | Crisp White Cabinetry | Walk-in Pantry | Kitchen Island | Barstool Seating Area | Open Floor Plan | High Ceilings | 3 Upper Level Bedrooms | Upper Level Bonus Family Room | Upper Level Laundry | Unfinished Basement | West Frontage | East Facing Backyard | Rear Gravel Parking Pad | Alley Access. Welcome home to your gorgeous 2-storey family home boasting 1,881 SqFt throughout the main and upper levels with an additional 865 sqft in the unfinished basement. The storybook exterior has gorgeous two toned siding gray siding and front porch perfect for enjoying a morning coffee. Open the front door to a foyer with closet storage for a clean and organized space. The main level bedroom and full 4pc bath making this the perfect home for multi-generational living. The open floor plan main level is inviting making this a great home to entertain friends and family. The living and dining room blend seamlessly together with high ceilings emphasizing the true size of the home. The kitchen is outfitted with sparkling quartz countertops, crisp white cabinetry, full height upper cabinets, stainless steel appliances and a slide-in electric stove. The centre island has barstool seating space great for small meals and socializing while you cook. The walk-in pantry is a great bonus to your dry goods storage space. The main level is complete with a rear mud room with closet storage has a door that leads to the back yard and rear gravel parking pad. Upstairs holds 3 spacious bedrooms and a bonus family room all with plush carpet flooring. The primary bedroom is a personal retreat with a walk-in closet and private 4pc ensuite bath with quartz countertops and a tub/shower combo. Bedrooms 3 & 4 upstairs share the main bath with their own tub/shower combo. The bonus family room is a treat for evening relaxation. The walk-in laundry room located near all the bedrooms is every home owner's dream. Downstairs, the unfinished with a blank canvas making future development easy! The East facing backyard is a great space for outdoor entertainment in Calgary's warm summers. The rear gravel parking pad has alley access and there's also street parking available at the front of the home too. Hurry and book a showing at this gorgeous family home today!
Home overview
- Cooling None
- Heat type Forced air
- Pets allowed (y/n) No
- Building amenities Other
- Construction materials Vinyl siding, wood frame
- Roof Asphalt shingle
- Fencing None
- # parking spaces 2
- Parking desc Alley access, on street, parking pad
- # full baths 3
- # total bathrooms 3.0
- # of above grade bedrooms 4
- Flooring Carpet, tile, vinyl
- Appliances Dishwasher, dryer, electric stove, microwave, range hood, refrigerator, washer, window coverings
- Laundry information Upper level
- County Calgary
- Subdivision Cornerstone
- Zoning description R-g
- Directions Cchahara3
- Exposure W
- Lot desc Back lane, back yard, interior lot, rectangular lot, street lighting
- Lot size (acres) 0.06
- Basement information Full,unfinished
- Building size 1881
- Mls® # A2237342
- Property sub type Single family residence
- Status Active
- Tax year 2025
- Listing type identifier Idx

$-1,733
/ Month




