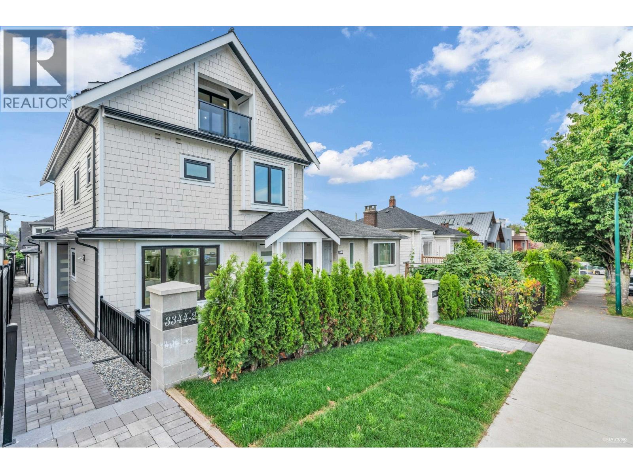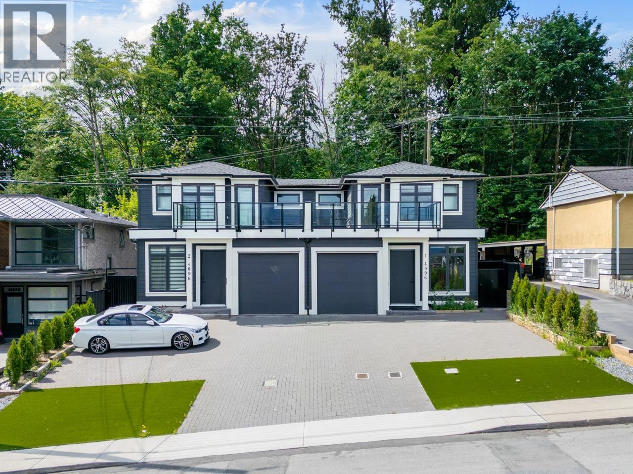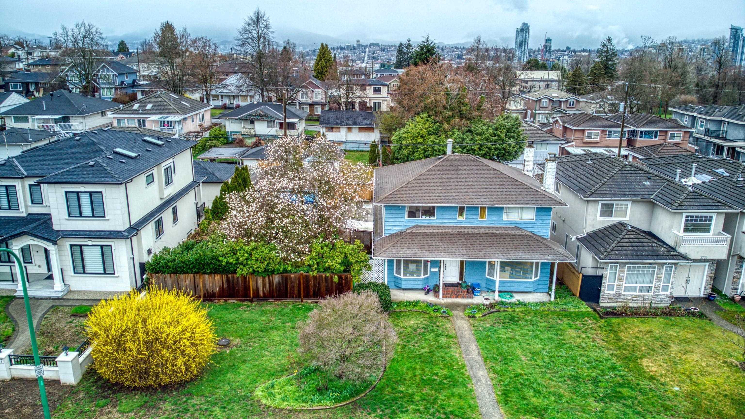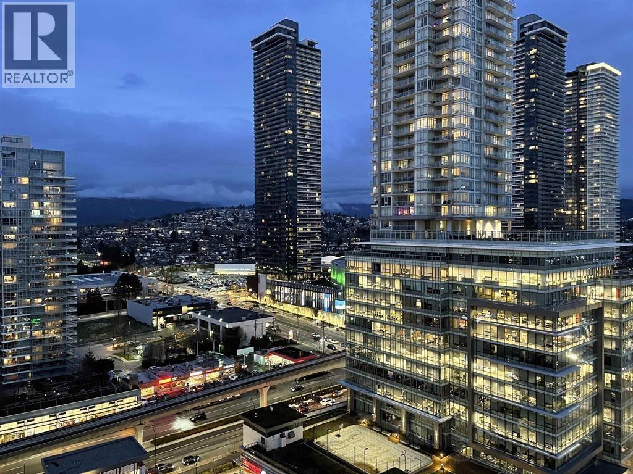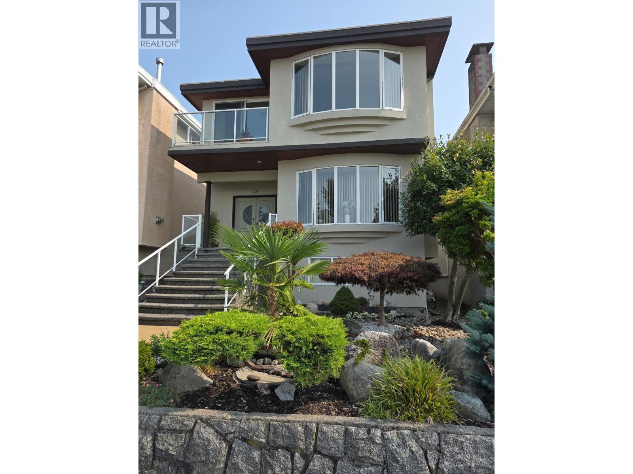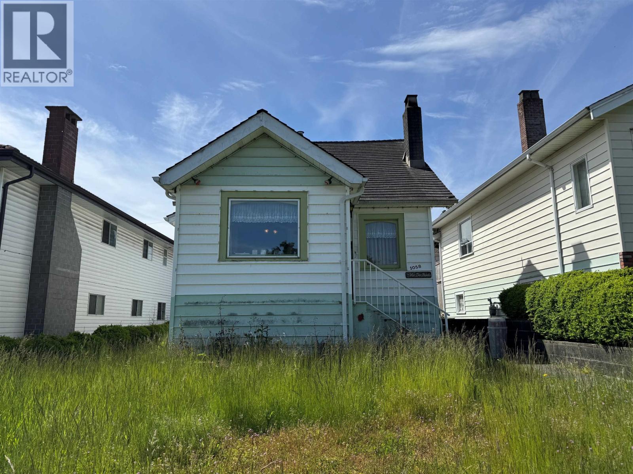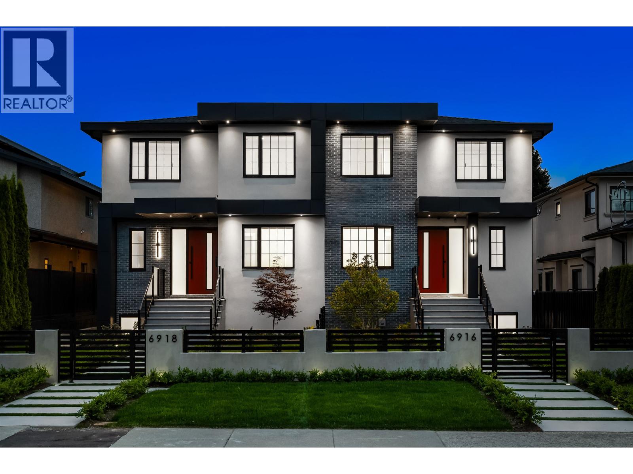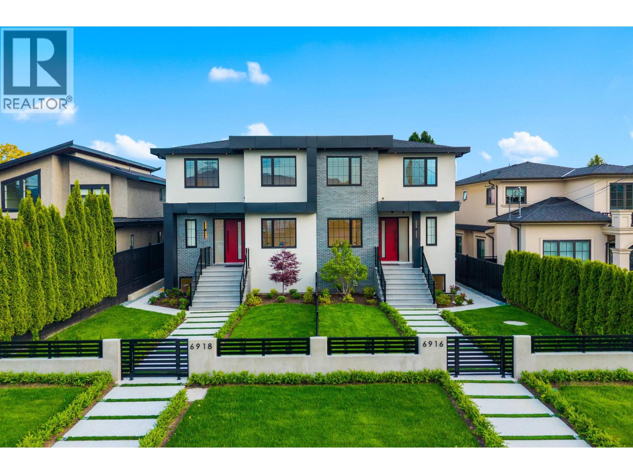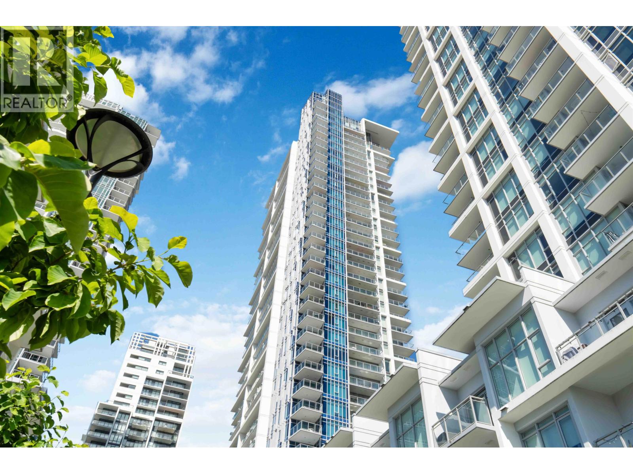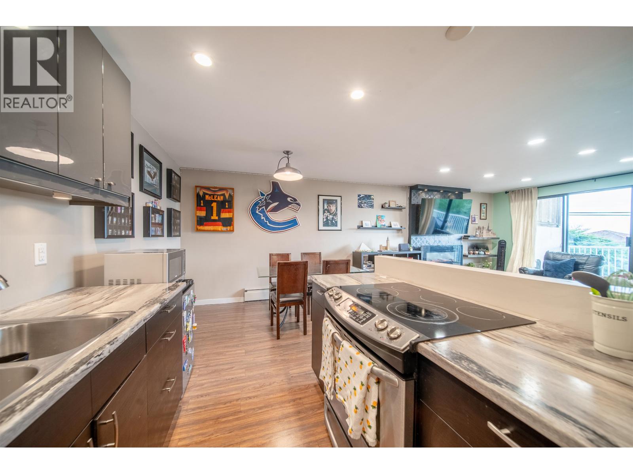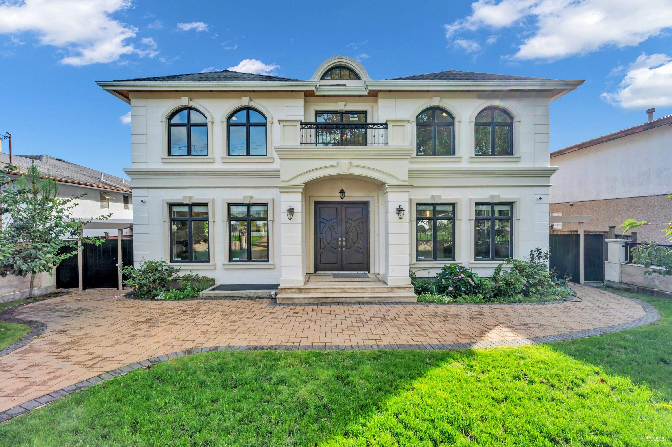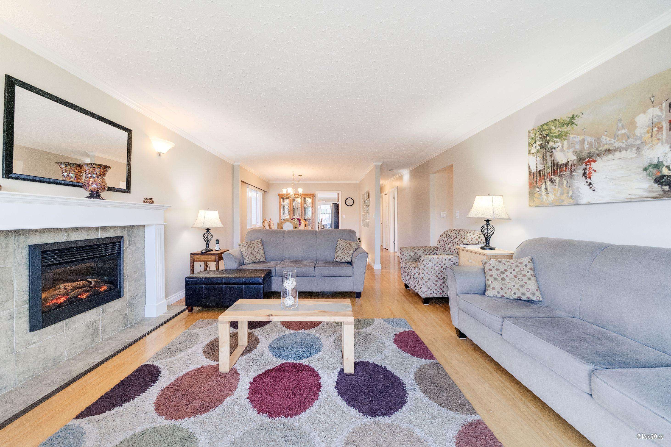
Highlights
Description
- Home value ($/Sqft)$744/Sqft
- Time on Houseful
- Property typeResidential
- Neighbourhood
- CommunityShopping Nearby
- Median school Score
- Year built1971
- Mortgage payment
Gorgeous Vancouver Special in Capitol Hill! This immac & super clean 3-bedroom up, 2-bedroom down home has been beautifully updated throughout! Extensively renovated with newer roof (2015), modern kitchen & bathrooms. HW, Lam & Tile Floor thru-out.The 2 bdrm suite features separate entrance and shared laundry - perfect mortgage helper. Fully fenced yard includes a gated driveway. Quiet yet central location puts you walking distance to all the fabulous shops and cafes in the Heights! Safeway, Eileen Daily Pool, Library and park area just a short walk way. Desirable Capitol Hill area offers easy transit options and quick commute to Vancouver. Ideal for families or savvy investors seeking quality and convenience in desirable N. Burnaby.
MLS®#R3031807 updated 4 days ago.
Houseful checked MLS® for data 4 days ago.
Home overview
Amenities / Utilities
- Heat source Forced air, natural gas
- Sewer/ septic Public sewer, sanitary sewer
Exterior
- Construction materials
- Foundation
- Roof
- # parking spaces 3
- Parking desc
Interior
- # full baths 2
- # half baths 1
- # total bathrooms 3.0
- # of above grade bedrooms
- Appliances Washer/dryer, dishwasher, refrigerator, stove
Location
- Community Shopping nearby
- Area Bc
- View Yes
- Water source Public
- Zoning description R5
- Directions B05d9f7c7313e46d65714fcca9006d2f
Lot/ Land Details
- Lot dimensions 4026.0
Overview
- Lot size (acres) 0.09
- Basement information None
- Building size 2737.0
- Mls® # R3031807
- Property sub type Single family residence
- Status Active
- Virtual tour
- Tax year 2024
Rooms Information
metric
- Laundry 3.632m X 4.039m
- Foyer 3.48m X 4.064m
- Family room 6.452m X 4.039m
- Bedroom 3.404m X 3.48m
- Kitchen 5.283m X 4.039m
- Bedroom 2.515m X 3.48m
- Kitchen 3.327m X 3.378m
Level: Main - Primary bedroom 3.429m X 4.521m
Level: Main - Bedroom 2.896m X 3.48m
Level: Main - Living room 4.369m X 5.74m
Level: Main - Bedroom 3.302m X 3.48m
Level: Main - Eating area 3.327m X 3.327m
Level: Main - Dining room 2.819m X 3.327m
Level: Main
SOA_HOUSEKEEPING_ATTRS
- Listing type identifier Idx

Lock your rate with RBC pre-approval
Mortgage rate is for illustrative purposes only. Please check RBC.com/mortgages for the current mortgage rates
$-5,427
/ Month25 Years fixed, 20% down payment, % interest
$
$
$
%
$
%

Schedule a viewing
No obligation or purchase necessary, cancel at any time
Nearby Homes
Real estate & homes for sale nearby

