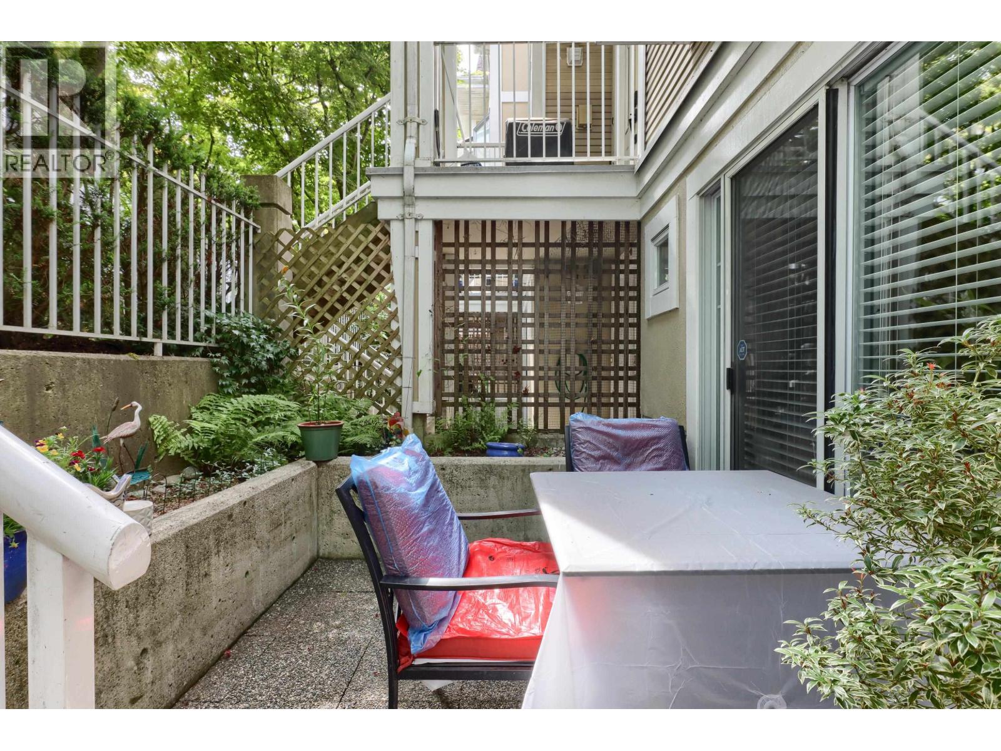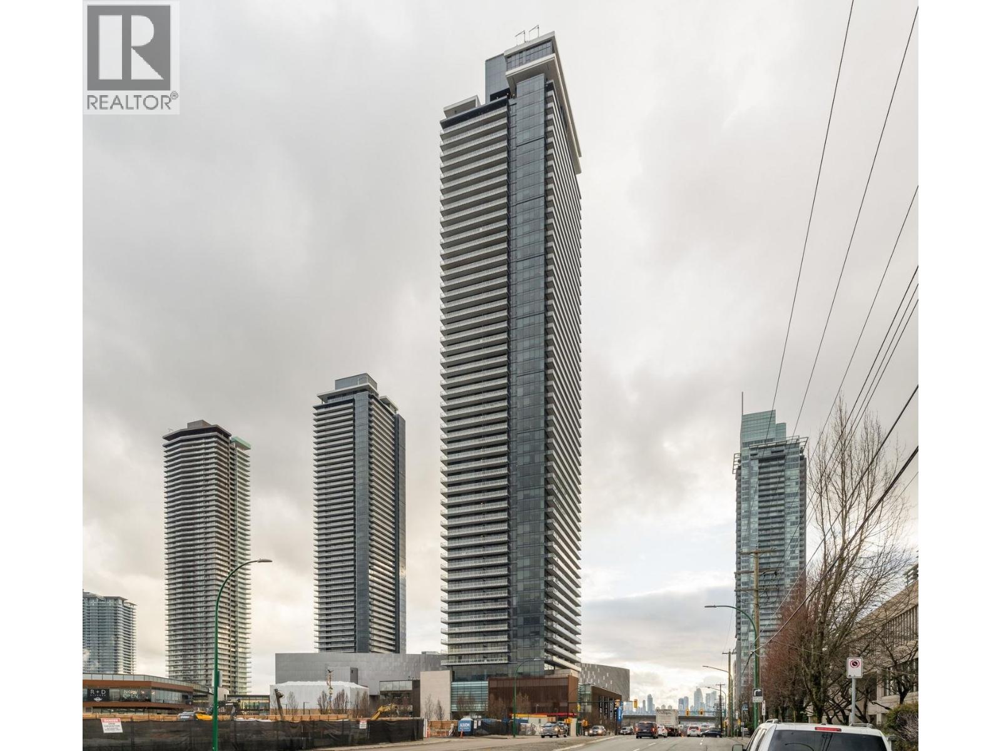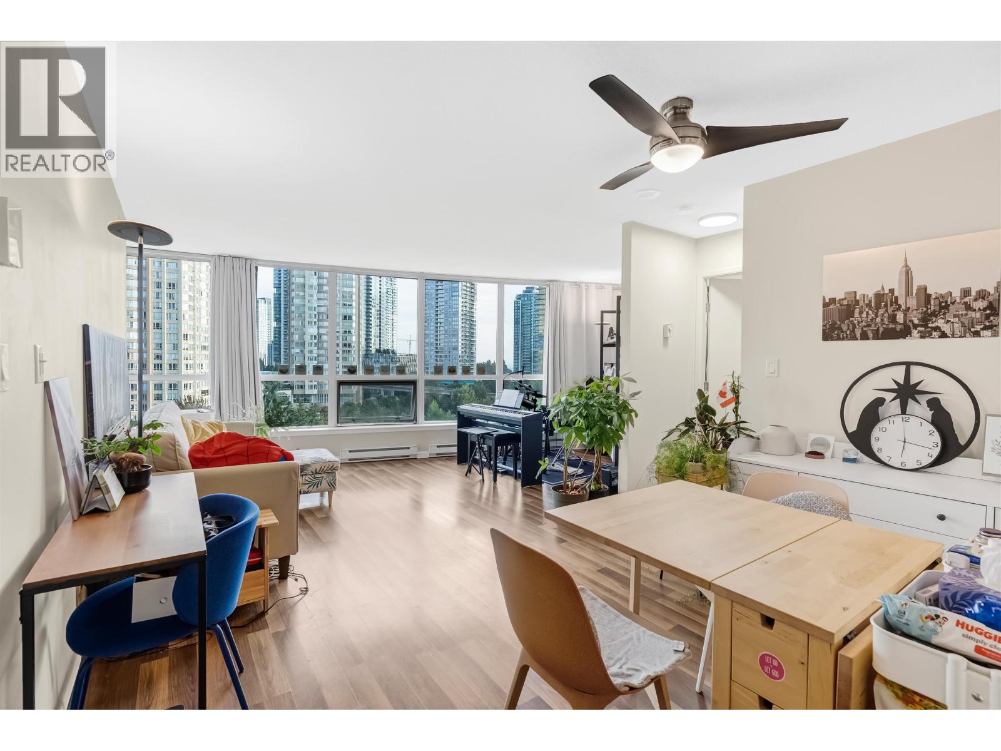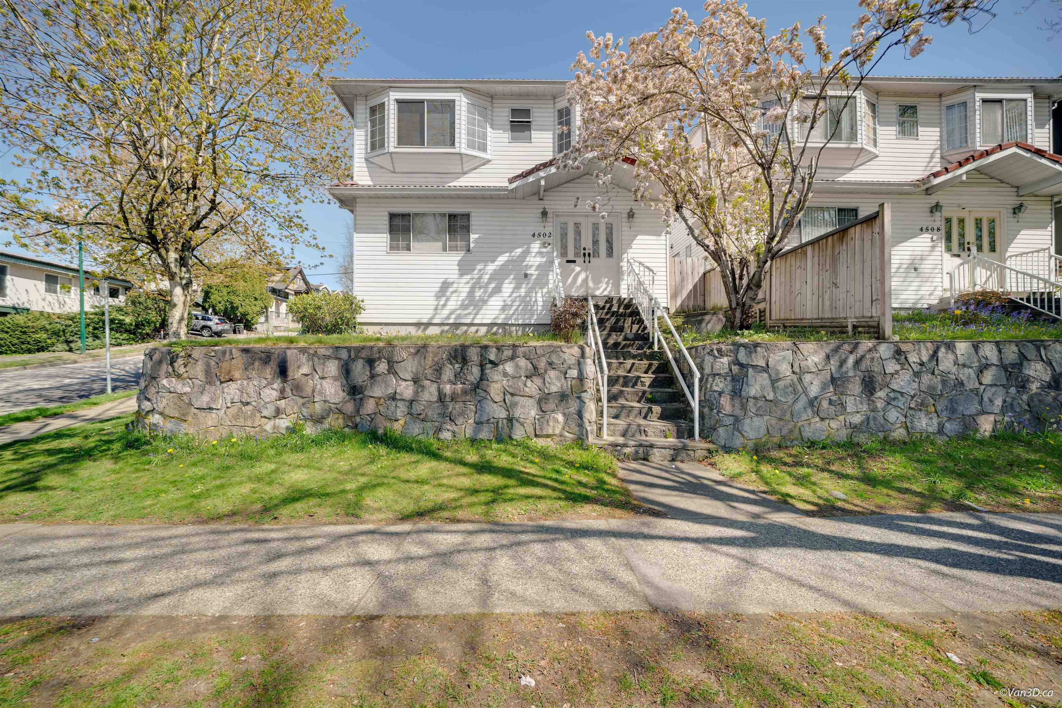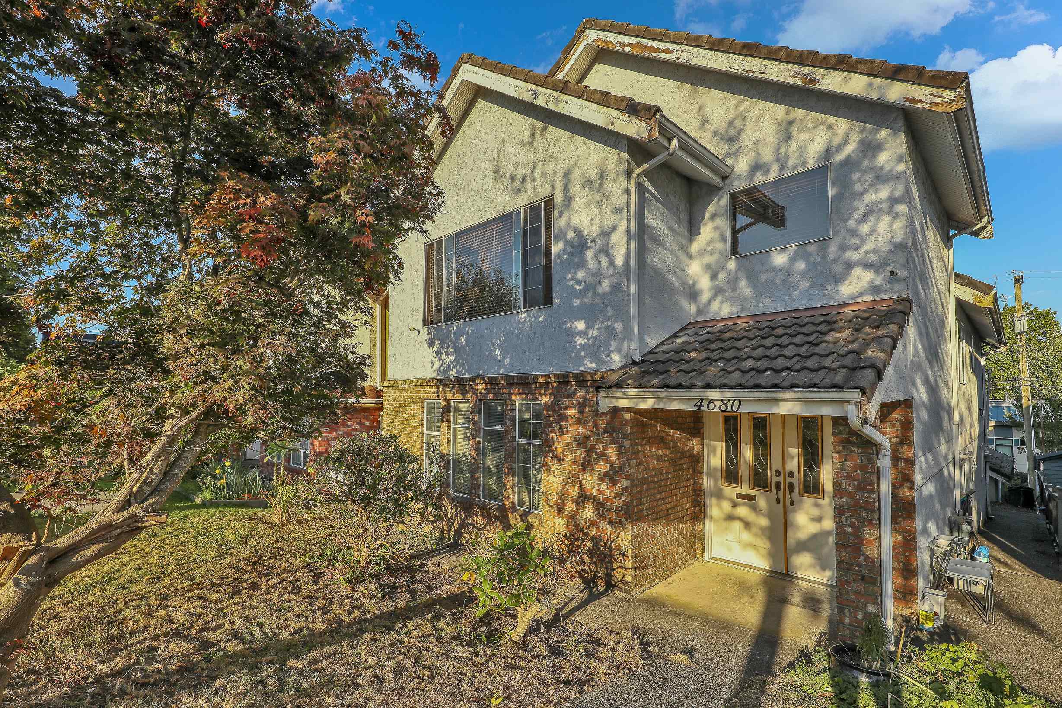- Houseful
- BC
- Burnaby
- Sussex-Nelson
- 4527 Clinton Street
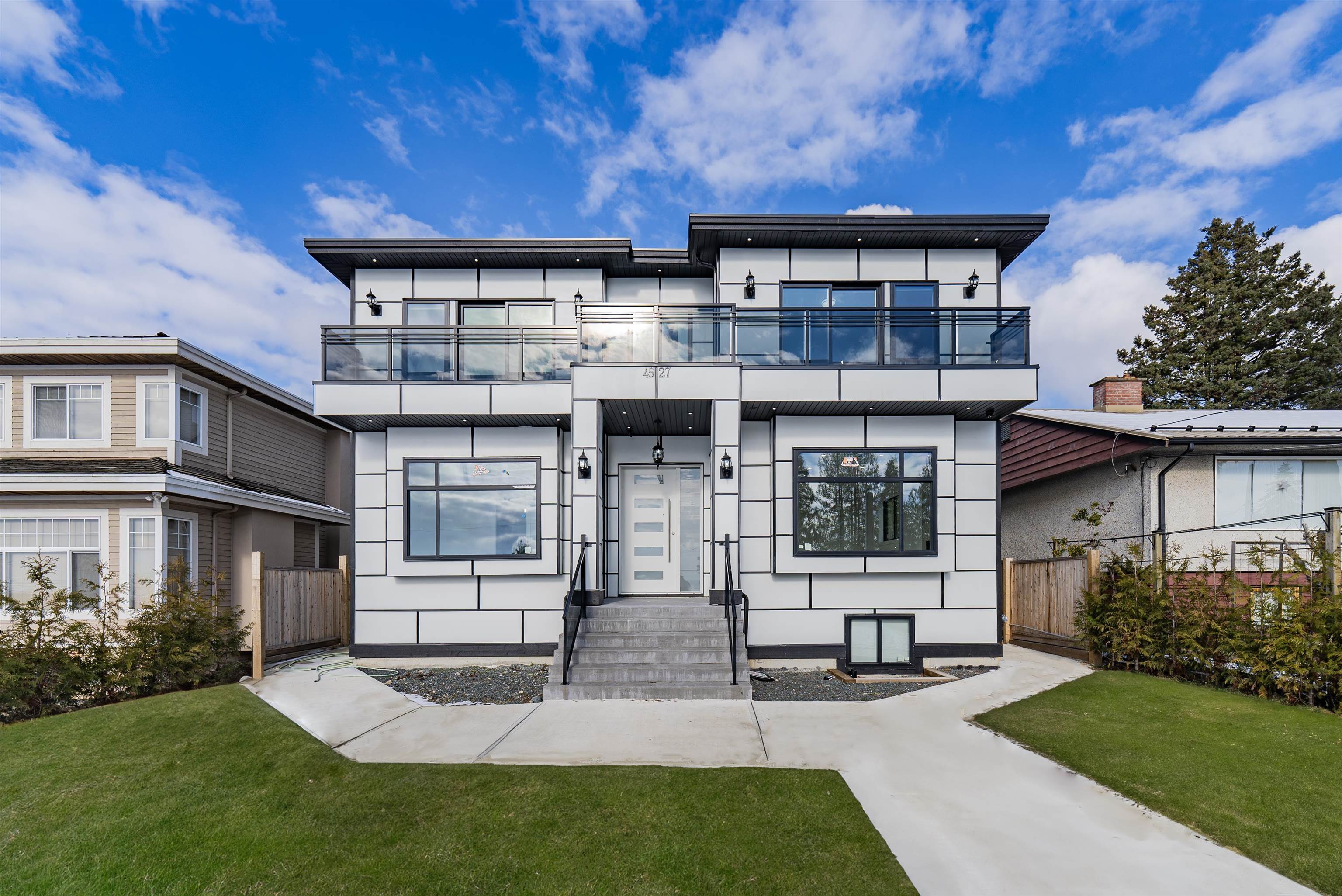
4527 Clinton Street
For Sale
104 Days
$3,499,000 $499K
$2,999,999
10 beds
11 baths
5,157 Sqft
4527 Clinton Street
For Sale
104 Days
$3,499,000 $499K
$2,999,999
10 beds
11 baths
5,157 Sqft
Highlights
Description
- Home value ($/Sqft)$582/Sqft
- Time on Houseful
- Property typeResidential
- StyleLaneway house
- Neighbourhood
- CommunityShopping Nearby
- Median school Score
- Year built2024
- Mortgage payment
Extraordinary defined luxury custom-Built Brand NEW home with over 1000 sqft laneway house located in Burnaby most desirable neighborhood South Slope area! This lovely dream house has a fantastic floor plan. Top floor has 4 BDRMS with private baths. Open concept main floor includes a spacious exquisite kitchen and WOK kitchen. Features include radiant heat, Air-conditioning, radiant heat, HRV, security system, smart home system and build-in vacuum. Basement has media room, 2 bedrooms legal suit and separate entrances recreation room. As one of the earliest new homes with laneway house, give you an additional 2 bedroom legal suite will be a great mortgage helper. Call today to book your private showing! Open House SUN (Oct 19) at 2-4 pm.
MLS®#R3025101 updated 5 days ago.
Houseful checked MLS® for data 5 days ago.
Home overview
Amenities / Utilities
- Heat source Hot water, natural gas, radiant
- Sewer/ septic Public sewer
Exterior
- Construction materials
- Foundation
- Roof
- # parking spaces 2
- Parking desc
Interior
- # full baths 8
- # half baths 3
- # total bathrooms 11.0
- # of above grade bedrooms
- Appliances Washer/dryer, dishwasher, refrigerator, stove, microwave
Location
- Community Shopping nearby
- Area Bc
- View Yes
- Water source Public
- Zoning description R1
- Directions D80825bc7d0d8a03cb633786d6d087a9
Lot/ Land Details
- Lot dimensions 6400.0
Overview
- Lot size (acres) 0.15
- Basement information Finished, exterior entry
- Building size 5157.0
- Mls® # R3025101
- Property sub type Single family residence
- Status Active
- Tax year 2024
Rooms Information
metric
- Bedroom 2.845m X 3.658m
- Dining room 2.642m X 3.454m
- Bedroom 2.692m X 3.302m
- Kitchen 3.048m X 3.683m
- Living room 3.658m X 4.928m
- Walk-in closet 1.626m X 2.083m
Level: Above - Bedroom 3.404m X 3.632m
Level: Above - Primary bedroom 3.581m X 4.47m
Level: Above - Bedroom 3.48m X 3.429m
Level: Above - Bedroom 4.343m X 3.607m
Level: Above - Bedroom 2.337m X 3.251m
Level: Basement - Bedroom 2.642m X 3.353m
Level: Basement - Kitchen 5.232m X 3.353m
Level: Basement - Bedroom 2.489m X 3.175m
Level: Basement - Media room 4.216m X 5.537m
Level: Basement - Recreation room 3.861m X 3.886m
Level: Basement - Family room 3.937m X 4.115m
Level: Main - Living room 6.045m X 4.47m
Level: Main - Wok kitchen 1.549m X 3.581m
Level: Main - Kitchen 3.607m X 4.445m
Level: Main - Dining room 3.937m X 2.591m
Level: Main - Bedroom 3.099m X 4.191m
Level: Main
SOA_HOUSEKEEPING_ATTRS
- Listing type identifier Idx

Lock your rate with RBC pre-approval
Mortgage rate is for illustrative purposes only. Please check RBC.com/mortgages for the current mortgage rates
$-8,000
/ Month25 Years fixed, 20% down payment, % interest
$
$
$
%
$
%

Schedule a viewing
No obligation or purchase necessary, cancel at any time
Nearby Homes
Real estate & homes for sale nearby



