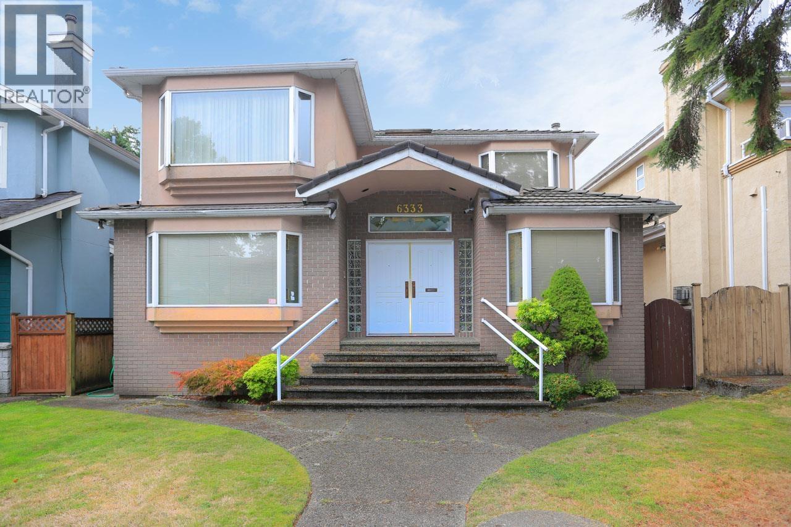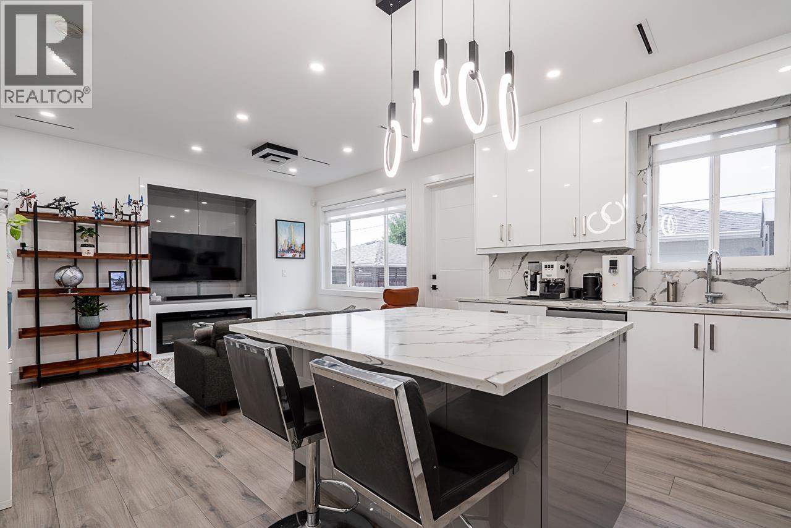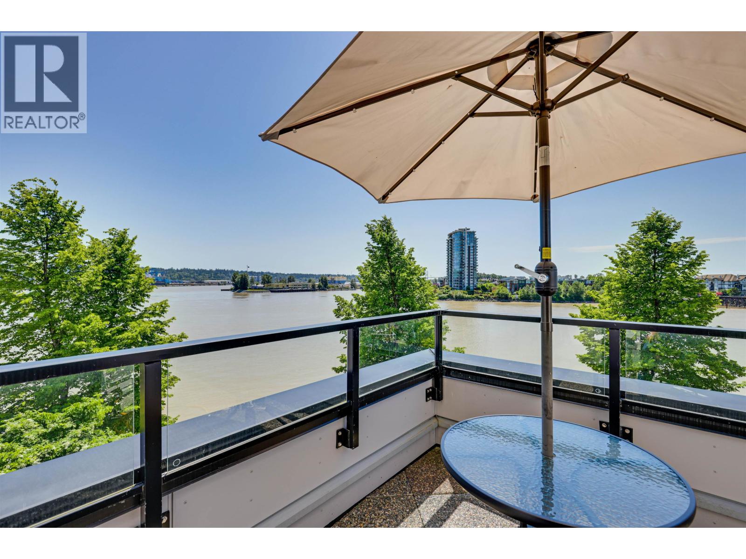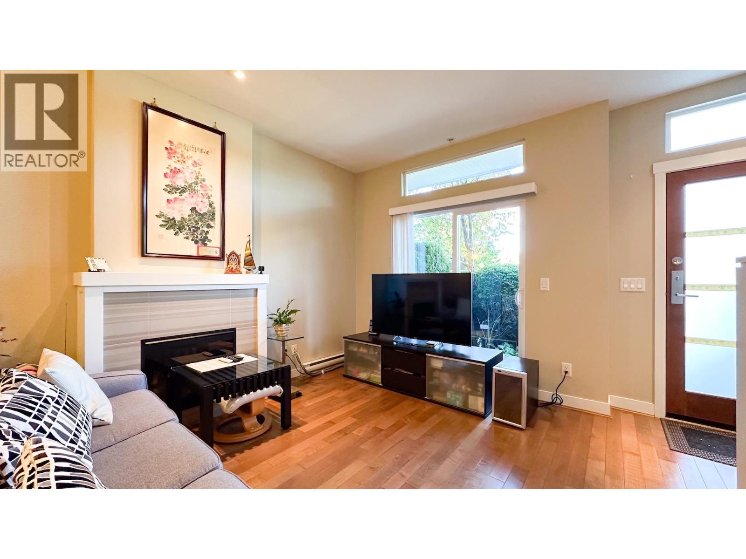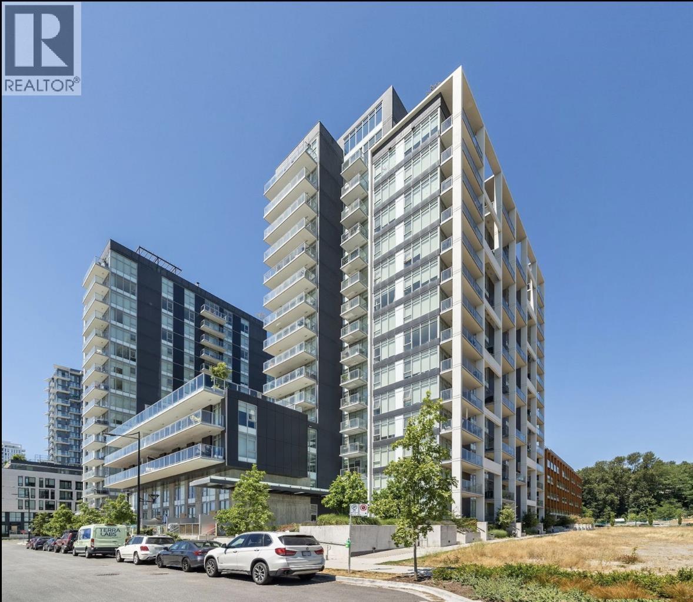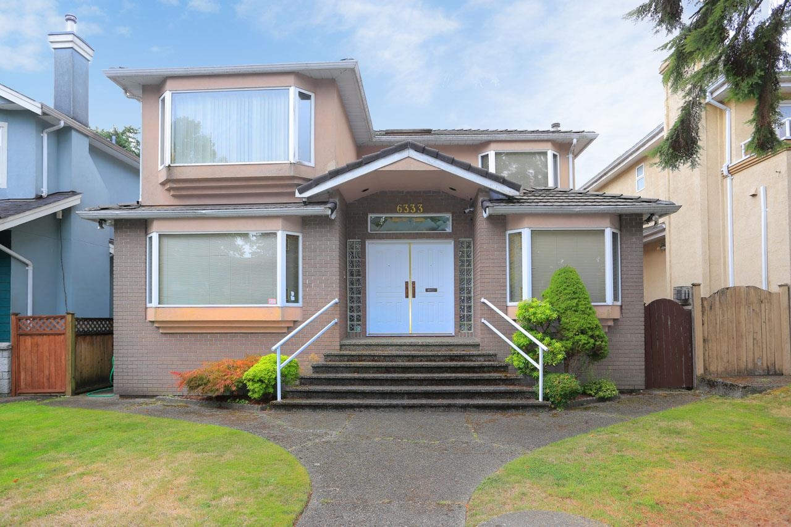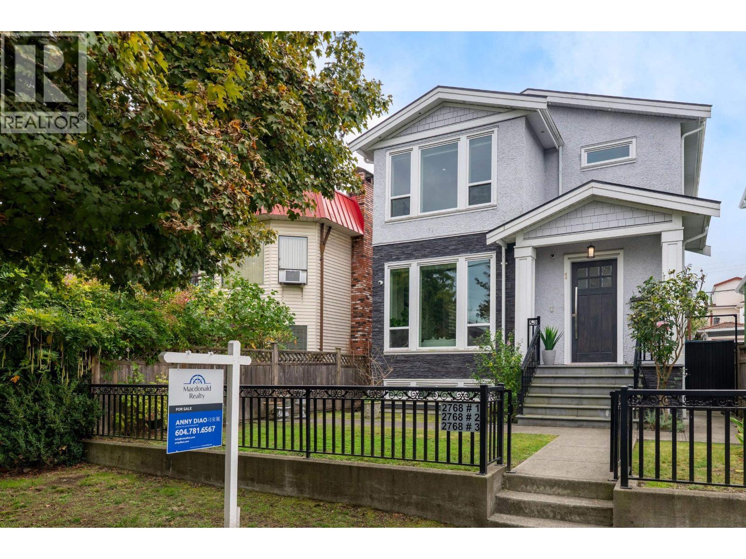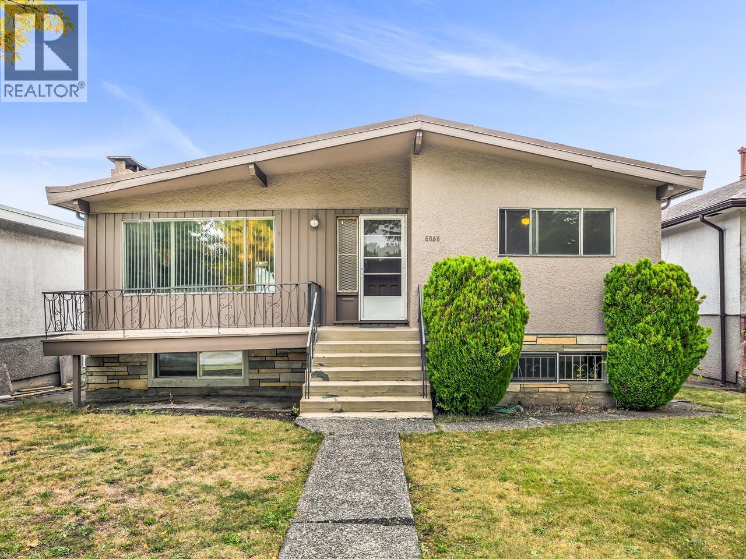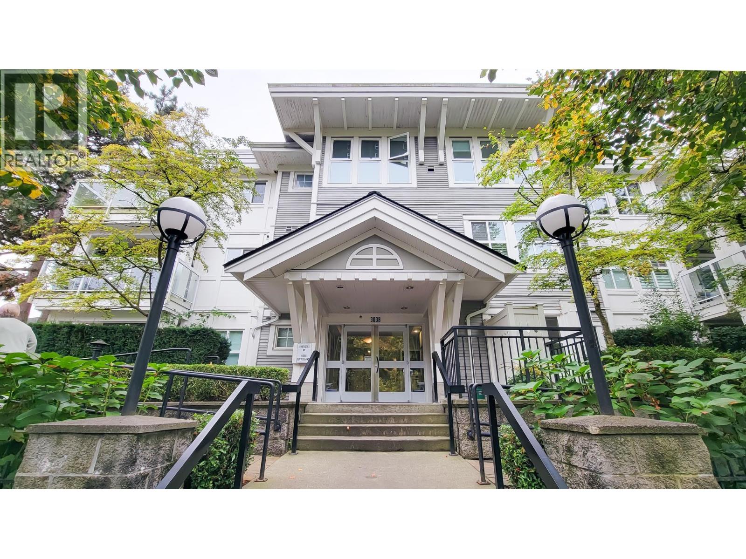- Houseful
- BC
- Burnaby
- Sussex-Nelson
- 4566 Neville Street

Highlights
Description
- Home value ($/Sqft)$802/Sqft
- Time on Houseful
- Property typeResidential
- Neighbourhood
- Median school Score
- Year built1949
- Mortgage payment
Welcome to a prime development/holding site in one of Burnaby’s most connected corridors—minutes to top schools, Central Park, Metrotown, Crystal Mall, and SkyTrain. Set on an expansive 80 × 136 ft (˜10,880 sq ft) lot, the bright, well-kept home offers reliable rental or owner-occupier income while you plan your build, making it an ideal buy-hold-redevelop opportunity. Flat, usable grounds and a highly walkable, transit-oriented setting underpin strong long-term fundamentals. Whether you’re envisioning a future custom build or pursuing higher-and-better-use under evolving housing policies, this rare site delivers immediate livability plus future upside. Buyers to verify all redevelopment options with the City.
MLS®#R3055962 updated 9 hours ago.
Houseful checked MLS® for data 9 hours ago.
Home overview
Amenities / Utilities
- Heat source Forced air
- Sewer/ septic Public sewer
Exterior
- Construction materials
- Foundation
- Roof
- Fencing Fenced
- Parking desc
Interior
- # full baths 3
- # total bathrooms 3.0
- # of above grade bedrooms
- Appliances Washer/dryer, dishwasher, refrigerator, stove
Location
- Area Bc
- Water source Public
- Zoning description R1
- Directions 7c69b9ef7fc98551274f6b0acaffdbf0
Lot/ Land Details
- Lot dimensions 10880.0
Overview
- Lot size (acres) 0.25
- Basement information None
- Building size 3240.0
- Mls® # R3055962
- Property sub type Single family residence
- Status Active
- Tax year 2025
Rooms Information
metric
- Bedroom 3.912m X 4.191m
- Eating area 1.854m X 1.88m
- Bedroom 2.997m X 5.004m
- Bedroom 2.794m X 3.023m
- Kitchen 3.2m X 3.327m
- Other 2.845m X 4.547m
Level: Basement - Primary bedroom 3.175m X 4.47m
Level: Main - Den 2.134m X 5.867m
Level: Main - Kitchen 3.556m X 4.267m
Level: Main - Bedroom 2.54m X 3.378m
Level: Main - Living room 4.648m X 5.918m
Level: Main - Bedroom 3.175m X 3.556m
Level: Main - Dining room 2.921m X 4.14m
Level: Main
SOA_HOUSEKEEPING_ATTRS
- Listing type identifier Idx

Lock your rate with RBC pre-approval
Mortgage rate is for illustrative purposes only. Please check RBC.com/mortgages for the current mortgage rates
$-6,931
/ Month25 Years fixed, 20% down payment, % interest
$
$
$
%
$
%
Schedule a viewing
No obligation or purchase necessary, cancel at any time
Nearby Homes
Real estate & homes for sale nearby

