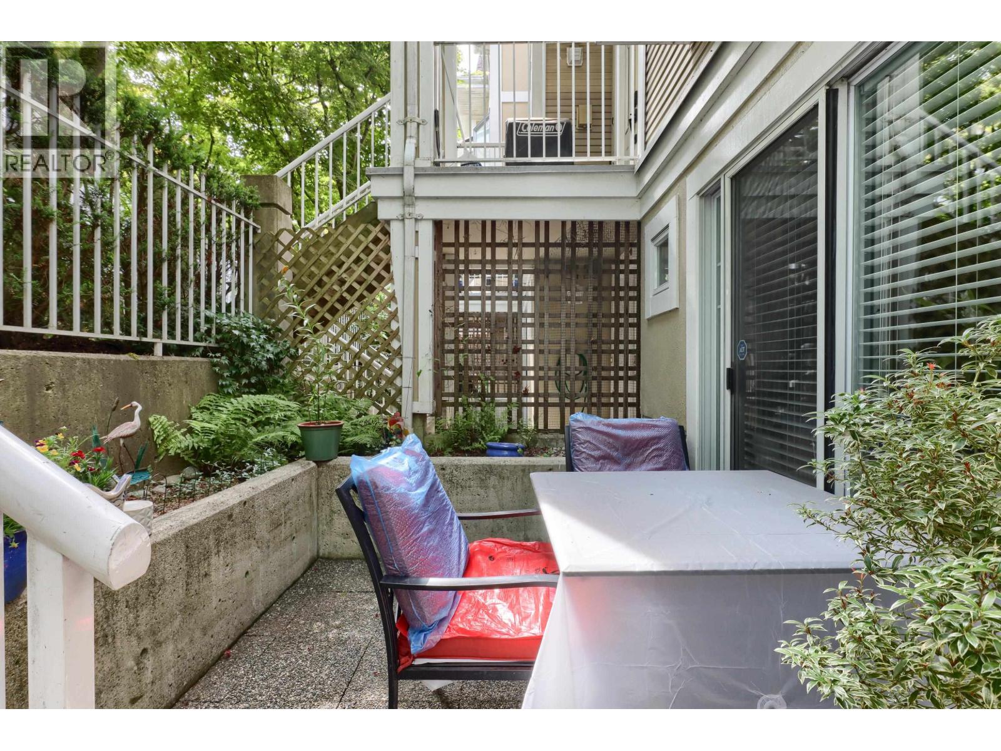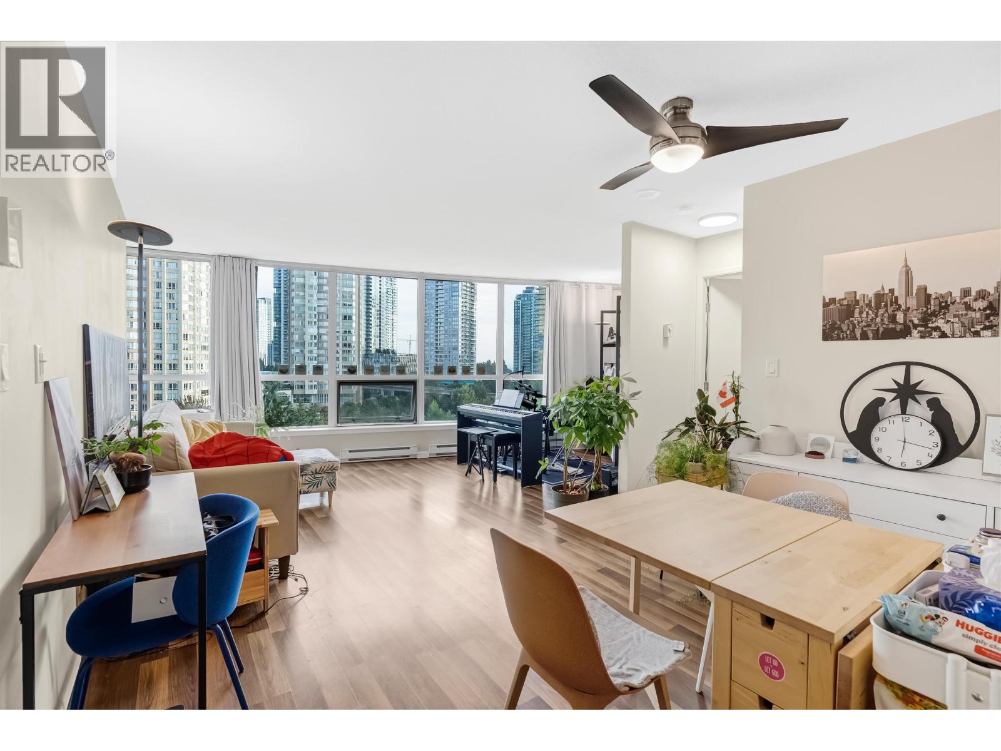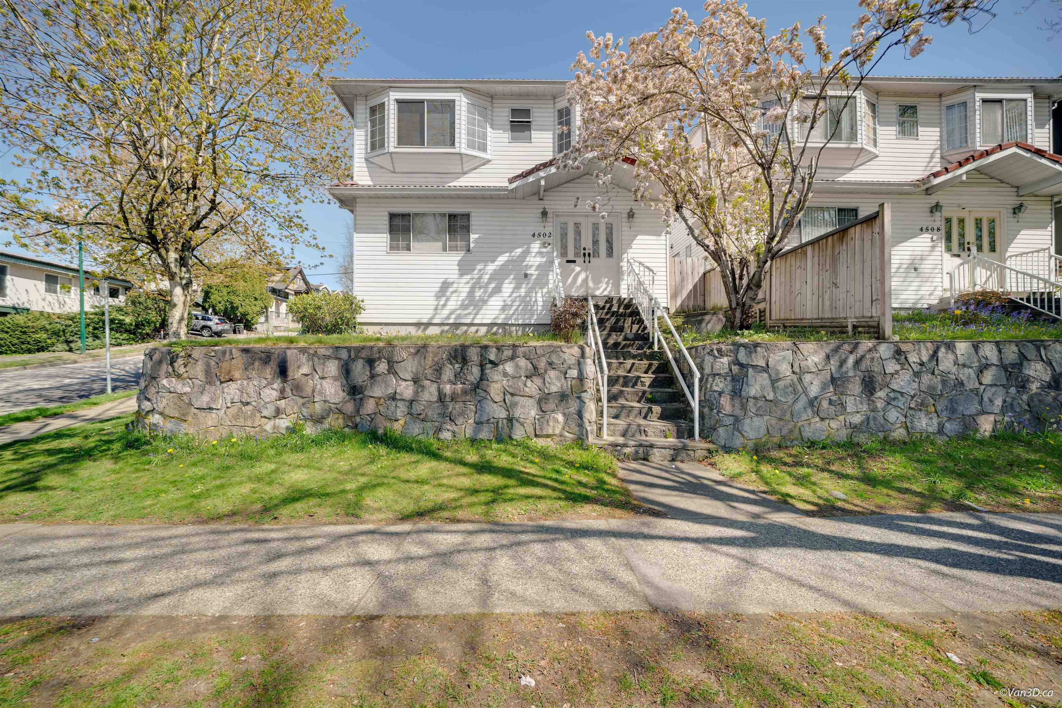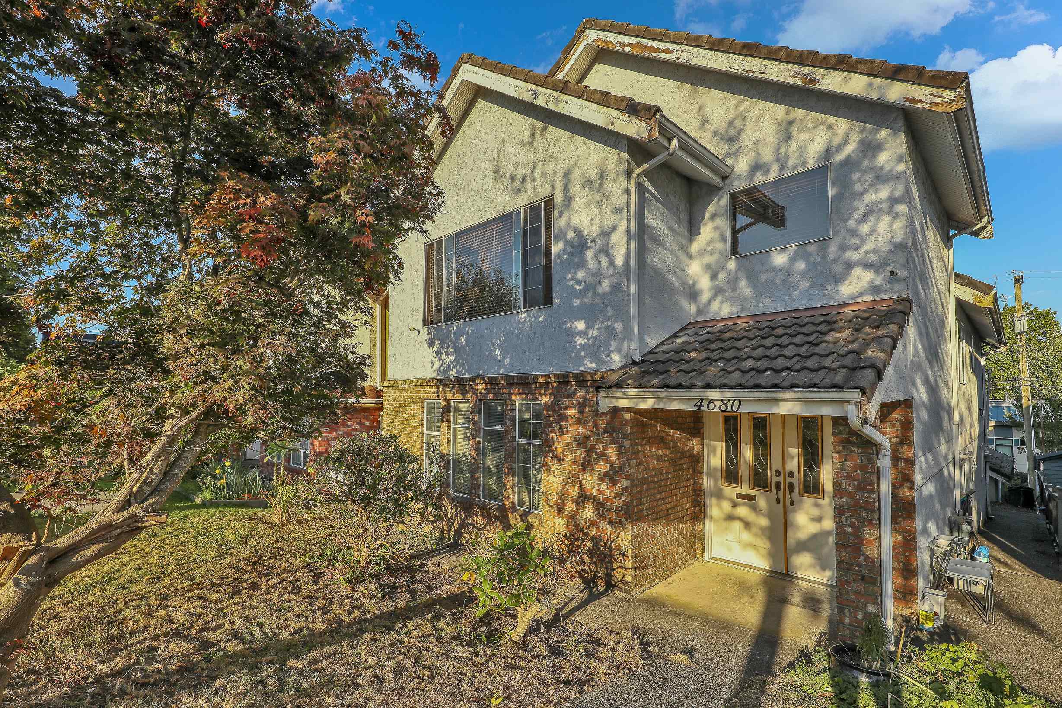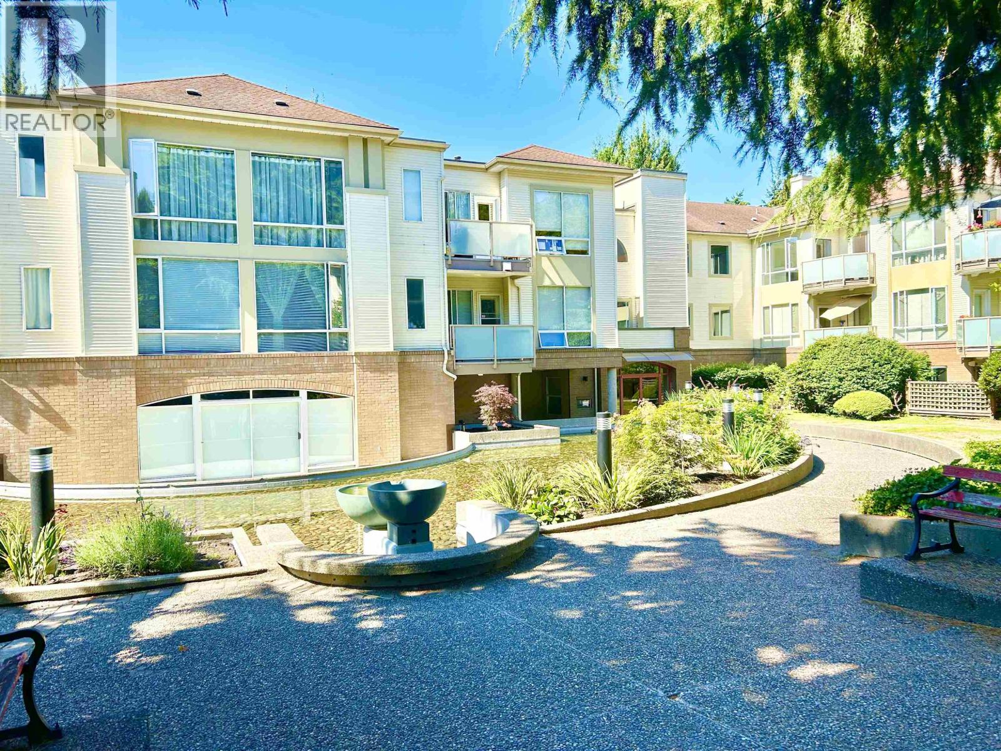- Houseful
- BC
- Burnaby
- Sussex-Nelson
- 4599 Sunland Place
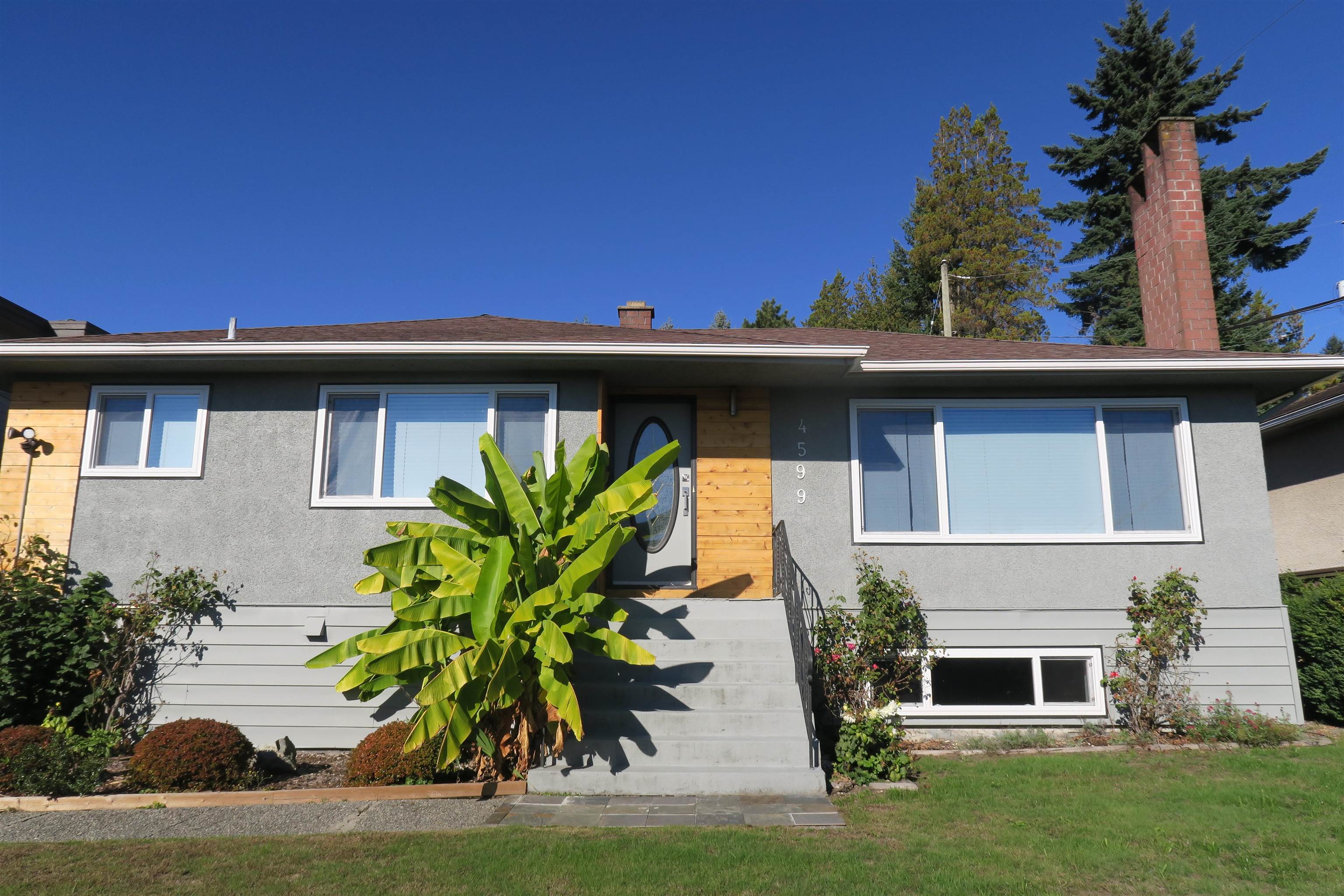
Highlights
Description
- Home value ($/Sqft)$711/Sqft
- Time on Houseful
- Property typeResidential
- StyleRancher/bungalow w/bsmt.
- Neighbourhood
- Median school Score
- Year built1956
- Mortgage payment
Burnaby - South Slope with View, Located on High Side of Quiet Street, off Marine Drive close to Nelson Ave. over 7300 sf rectangular lot( 55 x 133) and 2500sf of living area, feature 6 Bedrooms (3 Up and 3 Down) 3 full bathroom, with Mortgage Helper. Amazing South Facing View from Living Room of Alex Bridge and Richmond. Inside a Functional Layout with Generous Sized Rooms. brand new window frame thoughout, backyard has perfect Covered Patio Area for Entertaining and Terraced Garden Area. Quick Access To Everywhere. Close to Schools, Bus Route, Shopping, Parks and Recreation including Golf Course. Lots of Parking - Paved Lane in the Rear leads to a 2 car Detached Garage and 3 Open Parking Spaces, Easy Street Parking in the Front.
MLS®#R3058574 updated 6 days ago.
Houseful checked MLS® for data 6 days ago.
Home overview
Amenities / Utilities
- Heat source Electric, natural gas
- Sewer/ septic Public sewer, sanitary sewer
Exterior
- Construction materials
- Foundation
- Roof
- # parking spaces 5
- Parking desc
Interior
- # full baths 3
- # total bathrooms 3.0
- # of above grade bedrooms
- Appliances Washer/dryer, dishwasher, refrigerator, stove
Location
- Area Bc
- View Yes
- Water source Public
- Zoning description R2
Lot/ Land Details
- Lot dimensions 7315.0
Overview
- Lot size (acres) 0.17
- Basement information Full
- Building size 2503.0
- Mls® # R3058574
- Property sub type Single family residence
- Status Active
- Tax year 2025
Rooms Information
metric
- Kitchen 3.353m X 4.572m
Level: Basement - Living room 3.658m X 3.962m
Level: Basement - Storage 1.524m X 1.219m
Level: Basement - Bedroom 3.353m X 3.048m
Level: Basement - Bedroom 3.962m X 3.048m
Level: Basement - Bedroom 3.353m X 3.048m
Level: Basement - Bedroom 3.353m X 3.048m
Level: Main - Eating area 1.829m X 2.438m
Level: Main - Living room 3.962m X 5.486m
Level: Main - Primary bedroom 3.658m X 3.962m
Level: Main - Bedroom 3.048m X 2.743m
Level: Main - Dining room 3.658m X 3.048m
Level: Main - Foyer 3.048m X 1.829m
Level: Main - Kitchen 2.743m X 2.743m
Level: Main
SOA_HOUSEKEEPING_ATTRS
- Listing type identifier Idx

Lock your rate with RBC pre-approval
Mortgage rate is for illustrative purposes only. Please check RBC.com/mortgages for the current mortgage rates
$-4,747
/ Month25 Years fixed, 20% down payment, % interest
$
$
$
%
$
%

Schedule a viewing
No obligation or purchase necessary, cancel at any time
Nearby Homes
Real estate & homes for sale nearby



