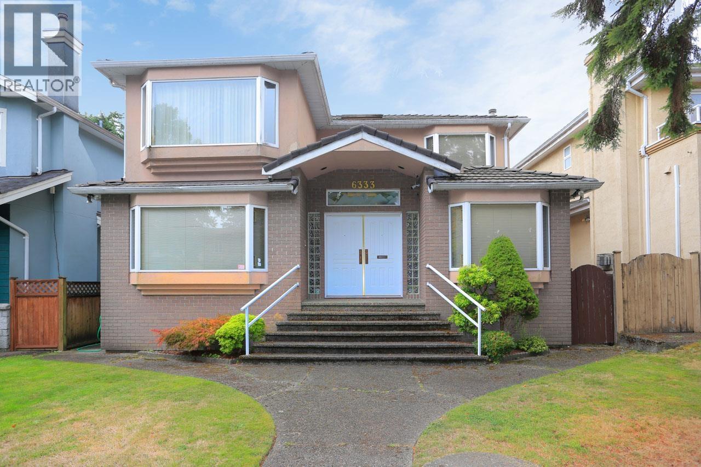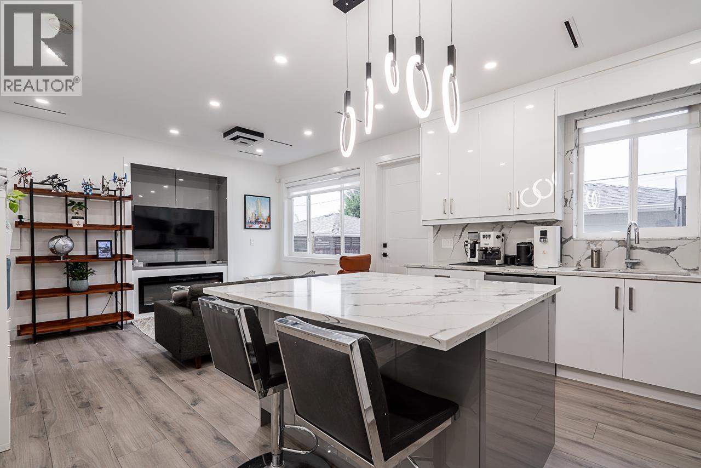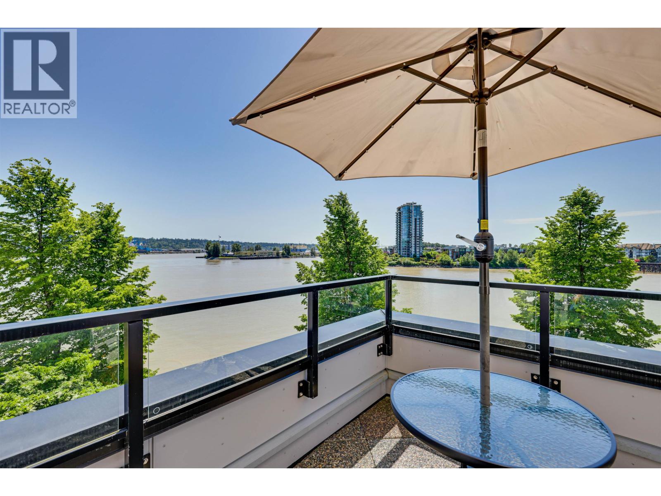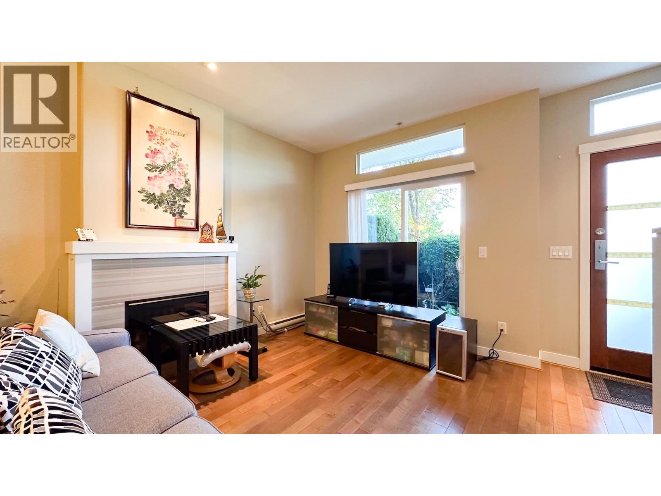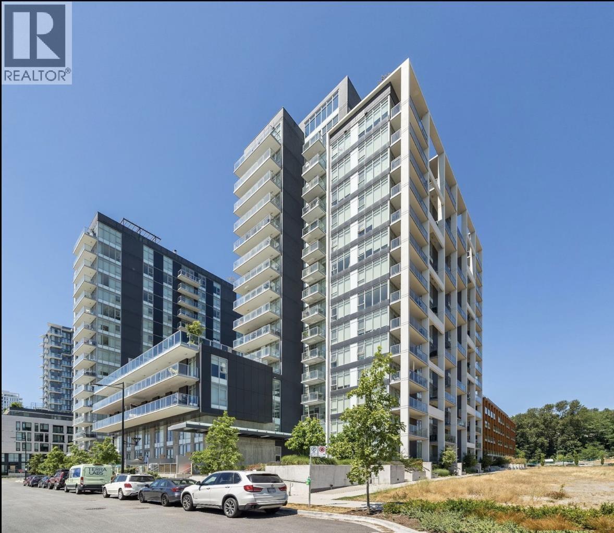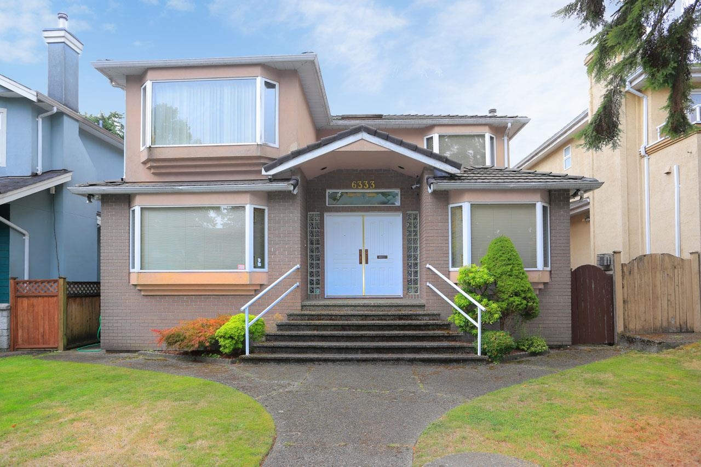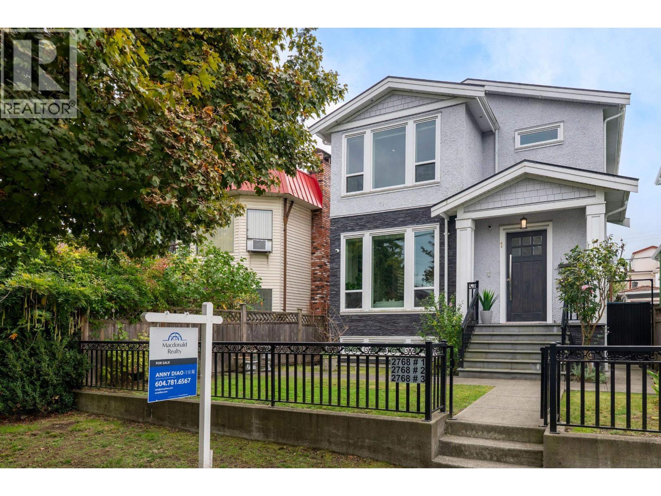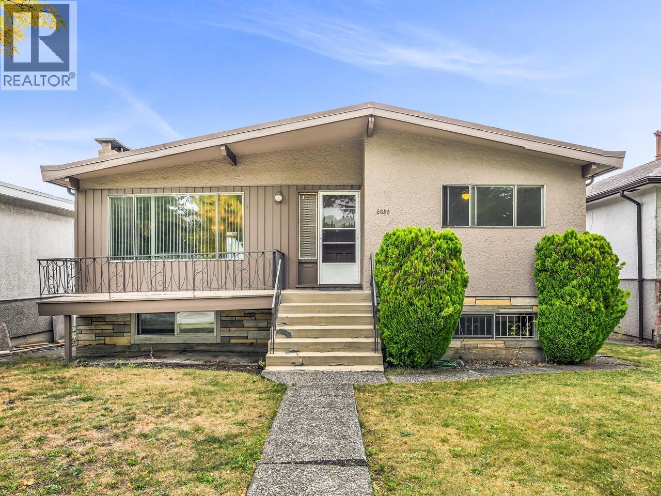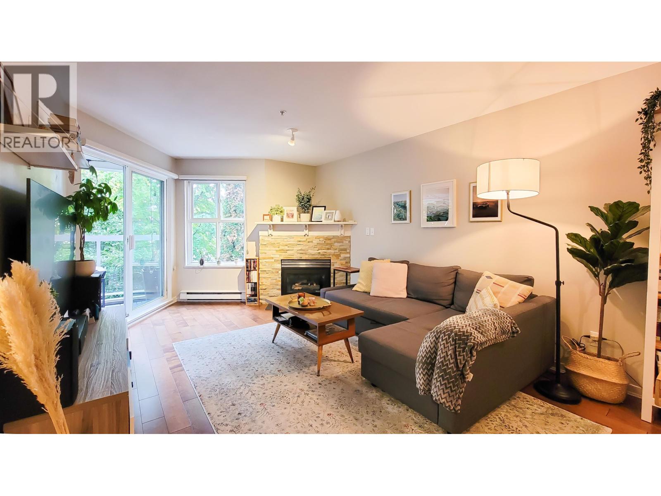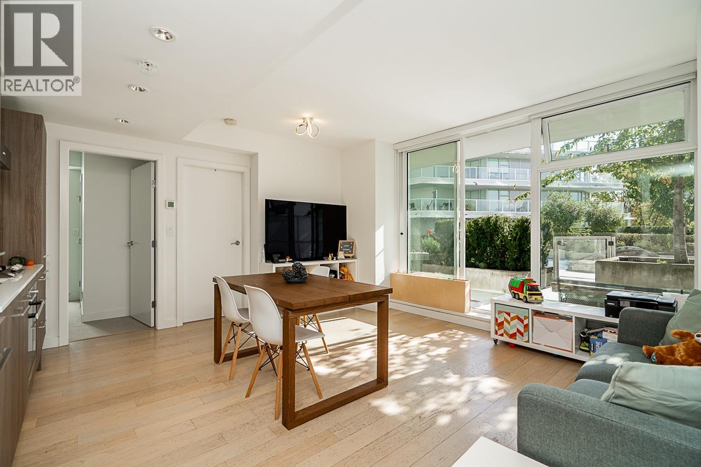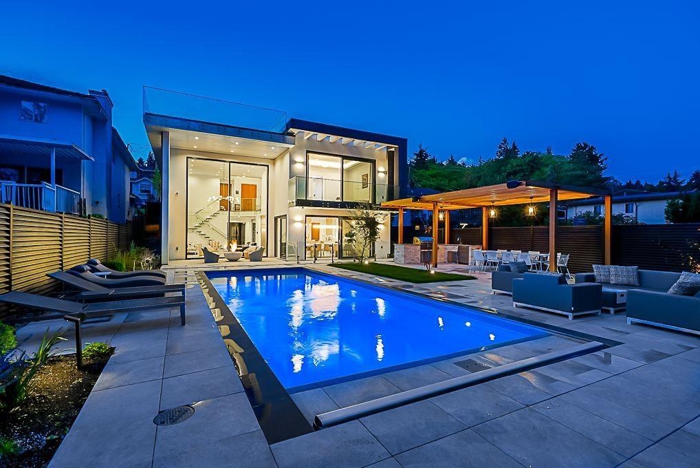
Highlights
Description
- Home value ($/Sqft)$695/Sqft
- Time on Houseful
- Property typeResidential
- Neighbourhood
- CommunityShopping Nearby
- Median school Score
- Year built2018
- Mortgage payment
This spectacular modern home offers 4,584 sq. ft. of elegant living space on a 10,400 sq. ft. lot, just minutes from top schools, dining, shopping, parks, and transit. The interiors showcase dramatic designer touches including a BOCCI 73.3 staircase chandelier, RH Boule de Cristal lighting, Ingo Maurer bedside sconces, and a rare Kohler cast-bronze sink in the powder room. The gourmet kitchen is a chef’s dream with Gaggenau and Miele appliances, dual-zone wine and beverage coolers, cast-iron sinks, and a touchless faucet. Retreat to a grand primary suite with motorized blackout curtains, a spa-inspired en-suite featuring a smart shower system, rainfall head, freestanding tub, and walk-in closet. Upstairs offers three large bedrooms with en-suites and Jack & Jill baths.
Home overview
- Heat source Hot water, natural gas
- Sewer/ septic Public sewer, sanitary sewer, storm sewer
- Construction materials
- Foundation
- Roof
- # parking spaces 2
- Parking desc
- # full baths 4
- # half baths 1
- # total bathrooms 5.0
- # of above grade bedrooms
- Community Shopping nearby
- Area Bc
- Water source Public
- Zoning description Rs2
- Lot dimensions 10388.0
- Lot size (acres) 0.24
- Basement information Full
- Building size 4584.0
- Mls® # R3055899
- Property sub type Single family residence
- Status Active
- Tax year 2025
- Bedroom 4.293m X 4.089m
Level: Above - Bedroom 3.886m X 3.607m
Level: Above - Bedroom 4.293m X 3.505m
Level: Above - Kitchen 3.734m X 5.74m
Level: Basement - Bedroom 4.013m X 4.496m
Level: Basement - Living room 6.096m X 5.232m
Level: Basement - Dining room 4.013m X 5.842m
Level: Basement - Bedroom 2.896m X 3.378m
Level: Basement - Media room 5.639m X 6.045m
Level: Basement - Bedroom 5.969m X 5.766m
Level: Main - Office 4.42m X 3.353m
Level: Main
- Listing type identifier Idx

$-8,501
/ Month

