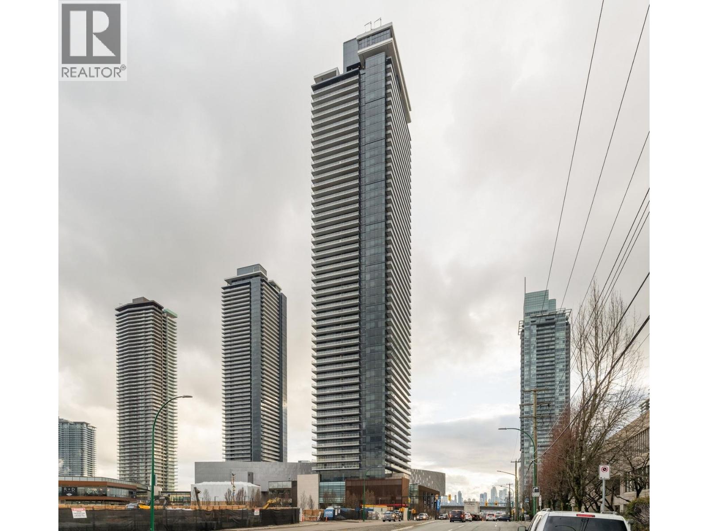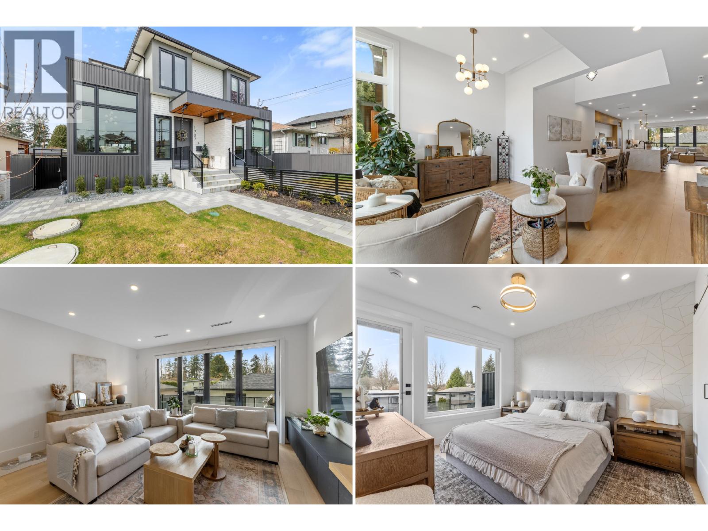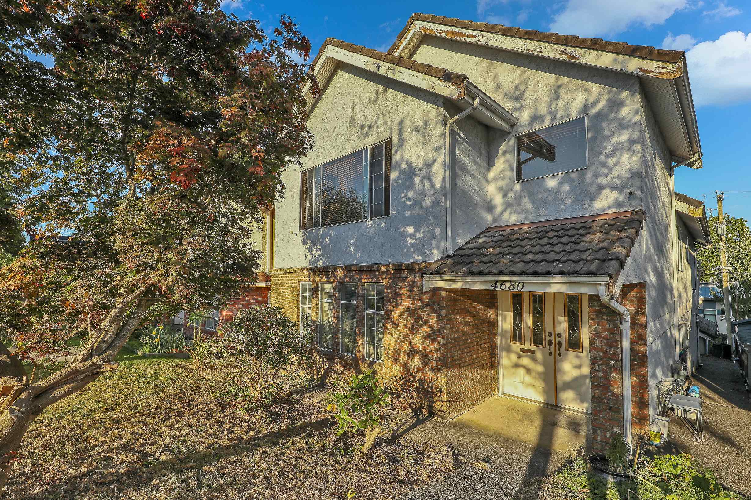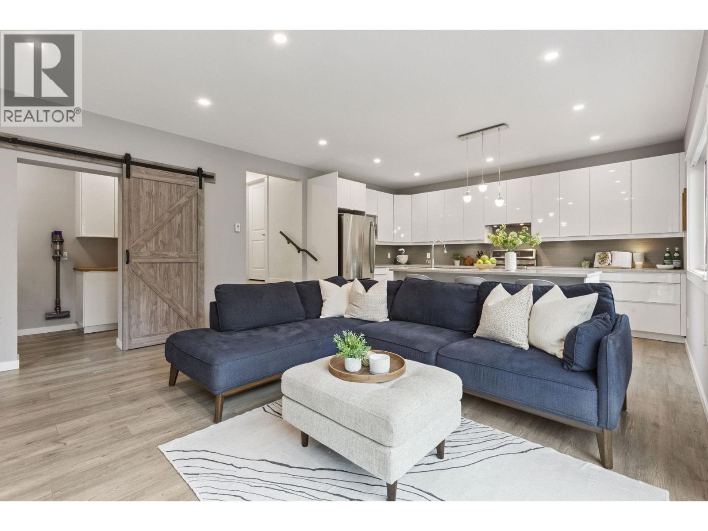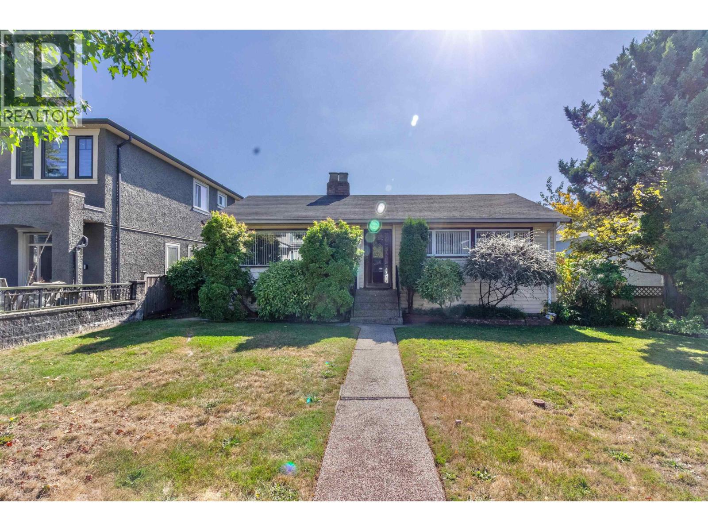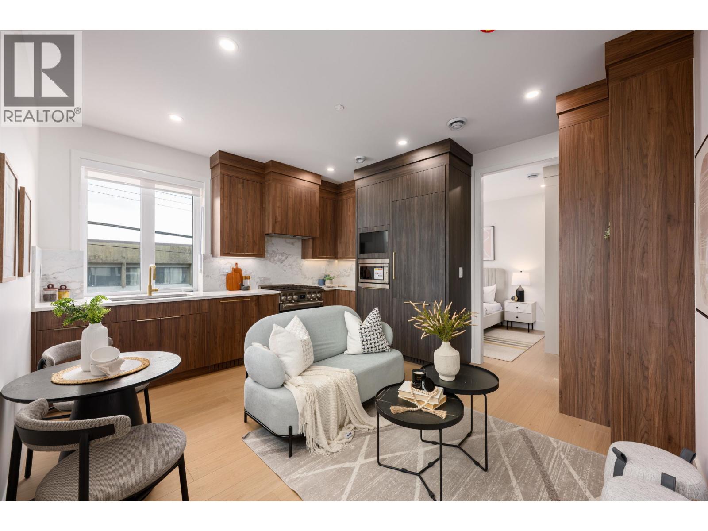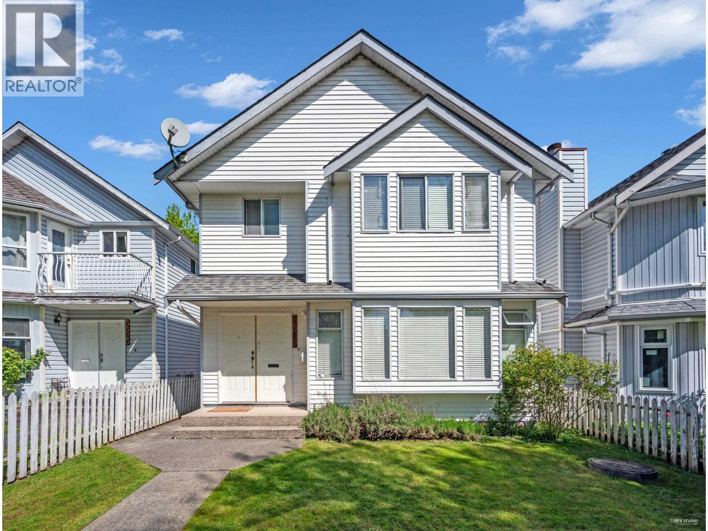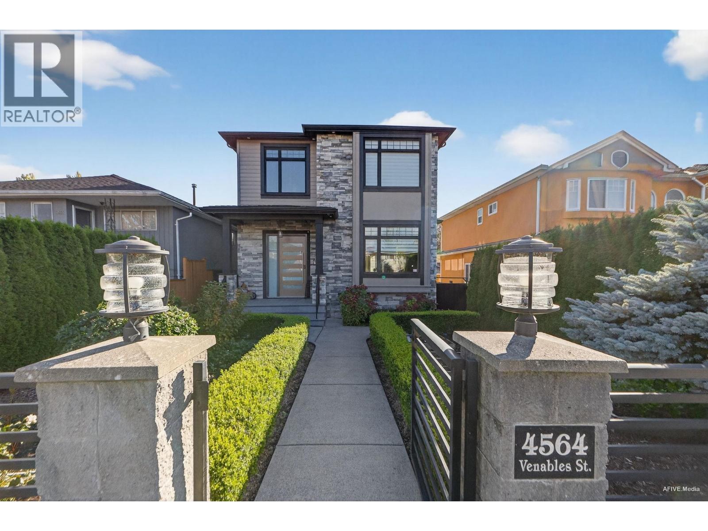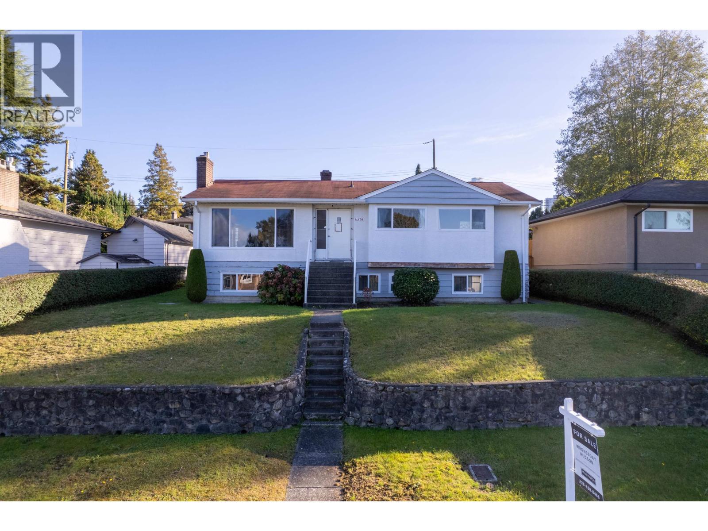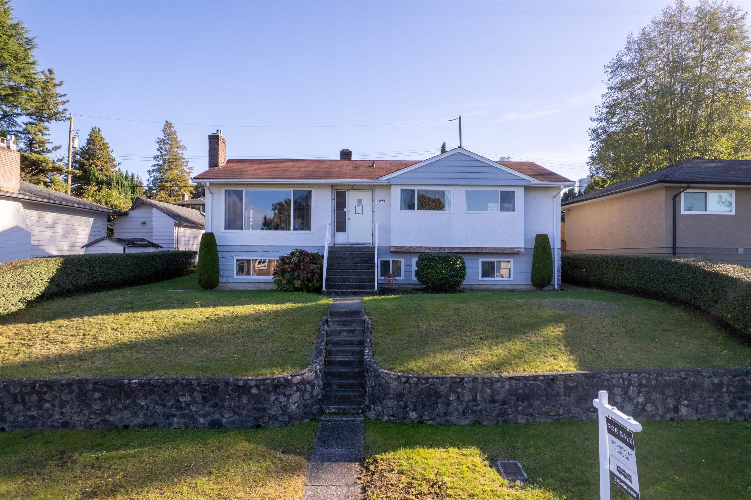
4628 Westlawn Drive
For Sale
84 Days
$2,666,666 $513K
$3,180,000
6 beds
5 baths
4,003 Sqft
4628 Westlawn Drive
For Sale
84 Days
$2,666,666 $513K
$3,180,000
6 beds
5 baths
4,003 Sqft
Highlights
Description
- Home value ($/Sqft)$794/Sqft
- Time on Houseful
- Property typeResidential
- Neighbourhood
- CommunityShopping Nearby
- Median school Score
- Year built2014
- Mortgage payment
This stunning Mediterranean-inspired villa offers nearly 4,000 sq. ft. of living space, including 6 bedrooms, 5 bathrooms, and a separate 2-bedroom rental suite.The grand tiled foyer leads to an open floor plan with a living room, family room, chef’s kitchen with stainless steel appliances, den, and French wrought iron doors to the lanai. Features include crown moldings, hardwood floors, and Italian ceramic tile. Air-conditioner and electric radiant floor heating are available. Potential for a laneway house. Walking distance to Amazing Brentwood Mall, Whole Foods, and daycare. Elementary school: Brentwood mall School. Open house Sep. 28th (Sunday):2-4pm
MLS®#R3032193 updated 1 week ago.
Houseful checked MLS® for data 1 week ago.
Home overview
Amenities / Utilities
- Heat source Natural gas, radiant
- Sewer/ septic Public sewer, sanitary sewer
Exterior
- Construction materials
- Foundation
- Roof
- # parking spaces 5
- Parking desc
Interior
- # full baths 4
- # half baths 1
- # total bathrooms 5.0
- # of above grade bedrooms
- Appliances Washer, dryer, dishwasher, disposal, refrigerator, stove, microwave
Location
- Community Shopping nearby
- Area Bc
- Water source Public
- Zoning description R10
Lot/ Land Details
- Lot dimensions 7000.0
Overview
- Lot size (acres) 0.16
- Basement information Full, finished
- Building size 4003.0
- Mls® # R3032193
- Property sub type Single family residence
- Status Active
- Tax year 2023
Rooms Information
metric
- Bedroom 4.496m X 3.658m
- Dining room 1.829m X 2.438m
- Kitchen 3.581m X 2.134m
- Bedroom 3.505m X 3.505m
- Storage 1.651m X 1.981m
- Living room 2.896m X 1.626m
- Bedroom 2.743m X 2.591m
Level: Above - Walk-in closet 1.219m X 1.219m
Level: Above - Bedroom 3.759m X 3.886m
Level: Above - Bedroom 3.277m X 4.191m
Level: Above - Kitchen 4.724m X 3.683m
Level: Main - Living room 2.896m X 2.565m
Level: Main - Walk-in closet 1.956m X 2.642m
Level: Main - Primary bedroom 4.978m X 3.81m
Level: Main - Pantry 1.6m X 1.422m
Level: Main - Eating area 3.556m X 3.251m
Level: Main - Dining room 3.2m X 4.013m
Level: Main - Family room 4.572m X 4.496m
Level: Main - Den 1.727m X 2.667m
Level: Main
SOA_HOUSEKEEPING_ATTRS
- Listing type identifier Idx

Lock your rate with RBC pre-approval
Mortgage rate is for illustrative purposes only. Please check RBC.com/mortgages for the current mortgage rates
$-8,480
/ Month25 Years fixed, 20% down payment, % interest
$
$
$
%
$
%

Schedule a viewing
No obligation or purchase necessary, cancel at any time
Nearby Homes
Real estate & homes for sale nearby



