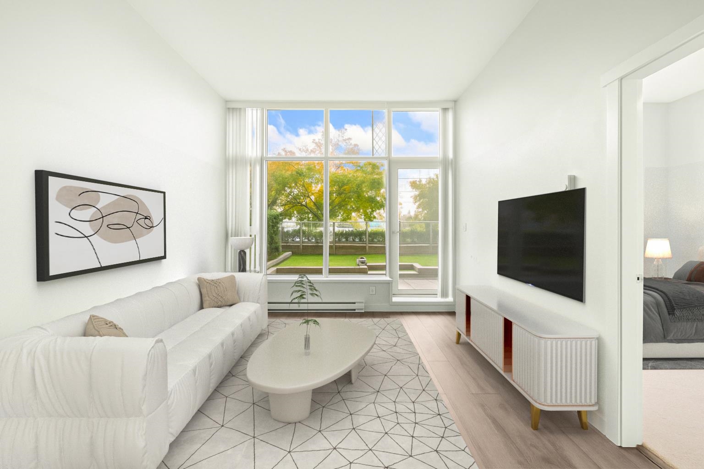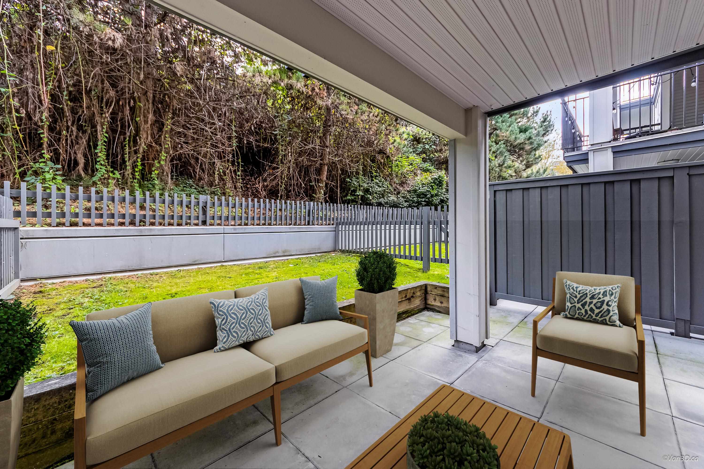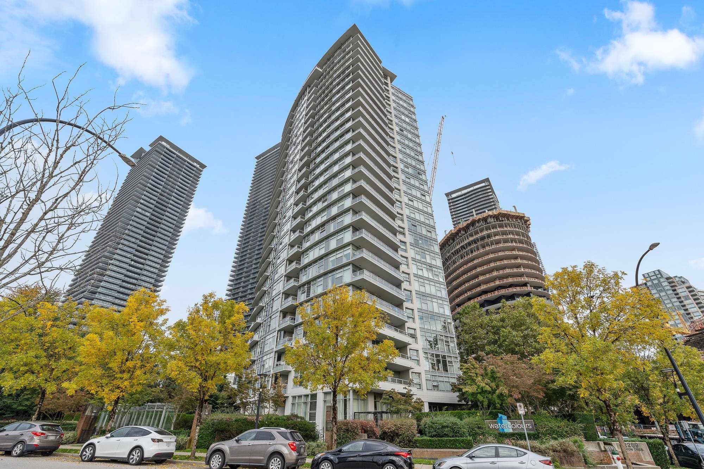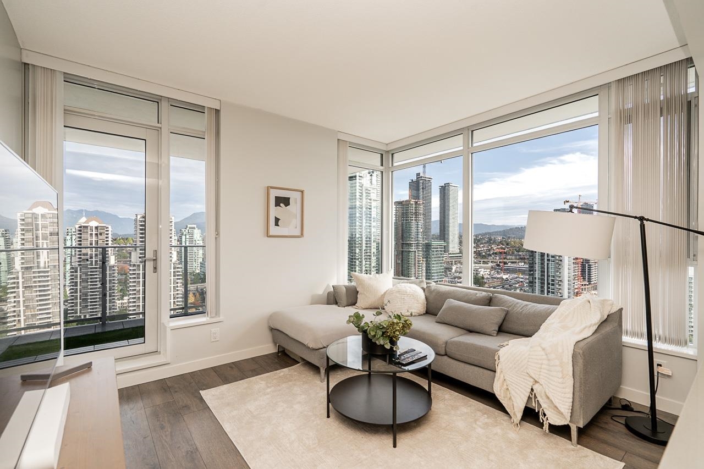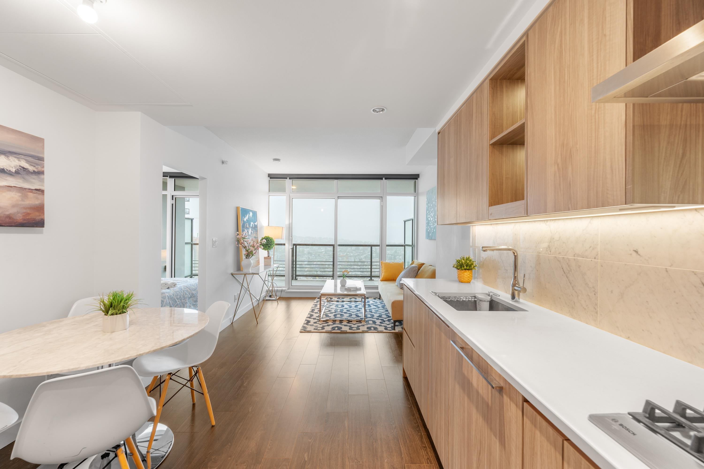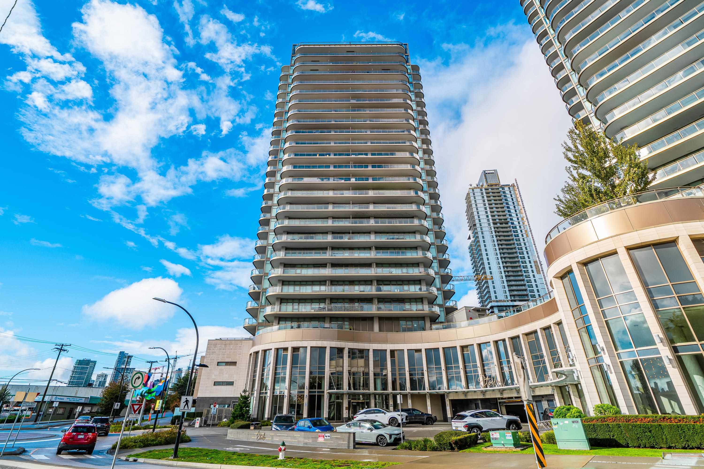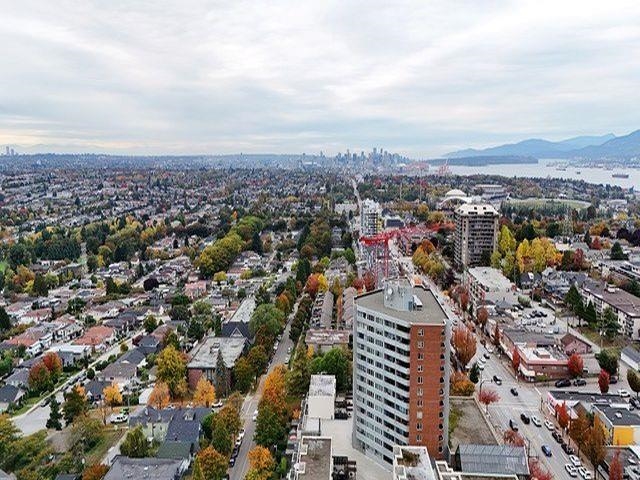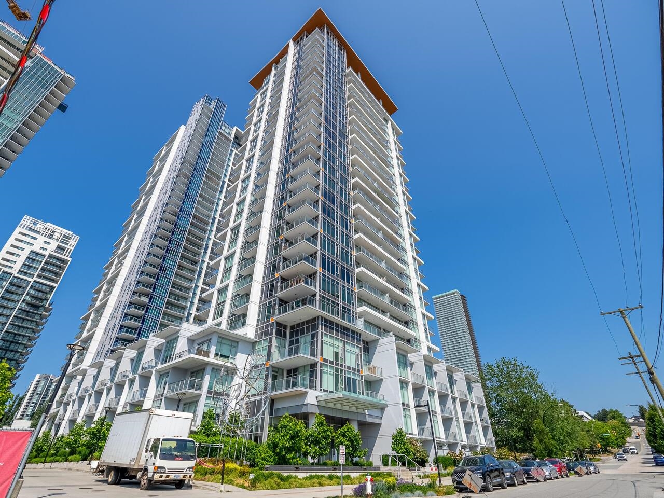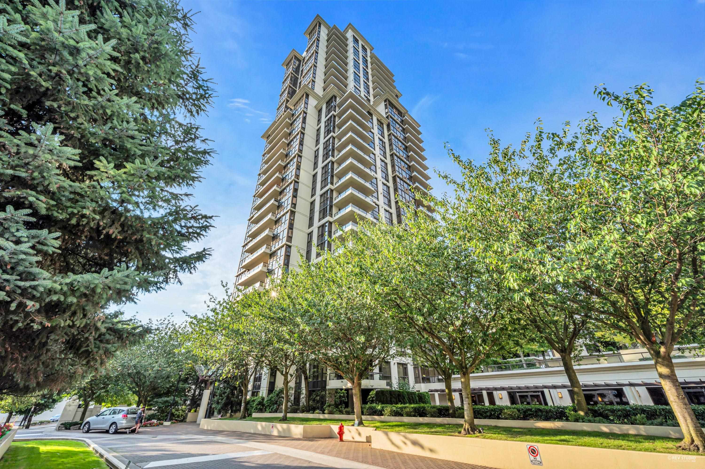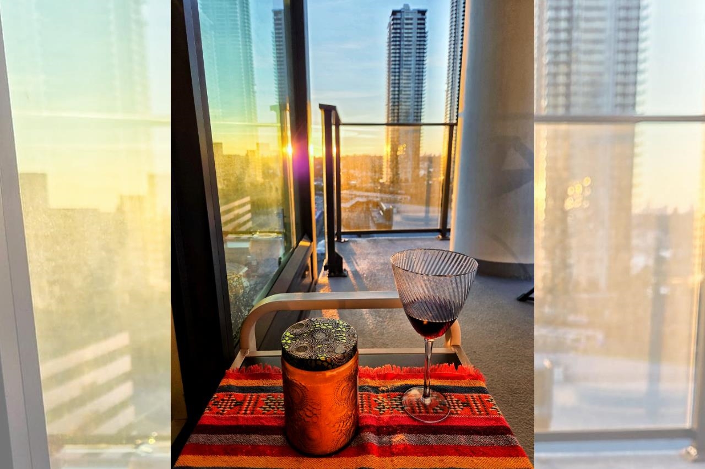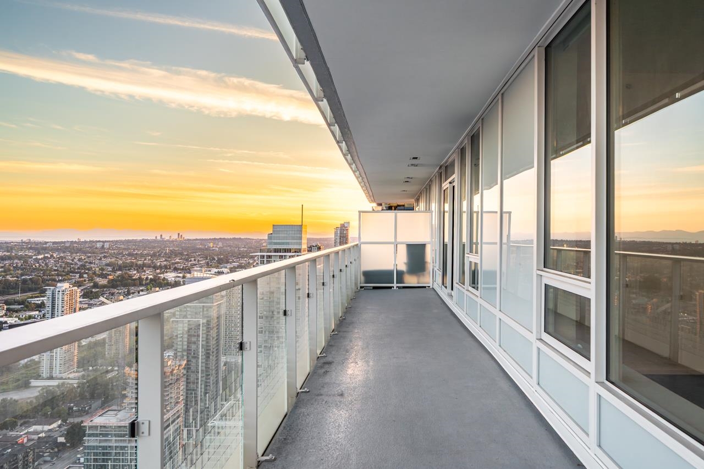
4650 Brentwood Boulevard #5303
4650 Brentwood Boulevard #5303
Highlights
Description
- Home value ($/Sqft)$1,000/Sqft
- Time on Houseful
- Property typeResidential
- StyleOther
- Neighbourhood
- CommunityShopping Nearby
- Median school Score
- Year built2021
- Mortgage payment
Sub-penthouse on the 53rd floor! Unobstructed views from the 53rd floor! As far as Strait of Georgia, Mount Baker & beyond!!! 2 bed, 2 bath + den with a wide floorplan allowing an absolutely breathtaking stunning views from anywhere in your new home. Balcony spans across the entire home making it extremely usable to enjoy the southern views as far as the eye can see. Open concept kitchen makes it great for entertaining guests. Semi-open den with sliding glass door offers both privacy and natural light. 1 locker and 1 EV parking. SkyTrain and Burnaby's latest and growing entertainment district at the Amazing Brentwood shopping centre at your feet. Amenities include gym, exercise room, children play area, study rooms, 2 guest suites, and more. Call now to book your viewing appointment!
Home overview
- Heat source Baseboard, electric
- Sewer/ septic Public sewer, sanitary sewer, storm sewer
- # total stories 54.0
- Construction materials
- Foundation
- Roof
- # parking spaces 1
- Parking desc
- # full baths 2
- # total bathrooms 2.0
- # of above grade bedrooms
- Appliances Washer/dryer, dishwasher, refrigerator, stove, microwave
- Community Shopping nearby
- Area Bc
- Subdivision
- View Yes
- Water source Public
- Zoning description Mf
- Directions Adc5f6ea992cc2cd2f923ed901a78965
- Basement information None
- Building size 1100.0
- Mls® # R3033870
- Property sub type Apartment
- Status Active
- Virtual tour
- Tax year 2024
- Primary bedroom 3.962m X 3.962m
Level: Main - Walk-in closet 1.829m X 2.438m
Level: Main - Dining room 3.962m X 3.962m
Level: Main - Living room 3.962m X 3.962m
Level: Main - Bedroom 3.658m X 3.962m
Level: Main - Kitchen 3.658m X 3.962m
Level: Main - Den 1.829m X 1.524m
Level: Main
- Listing type identifier Idx

$-2,933
/ Month

