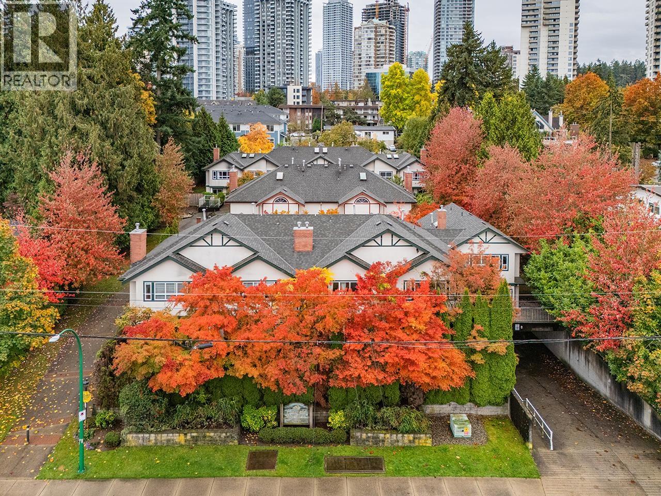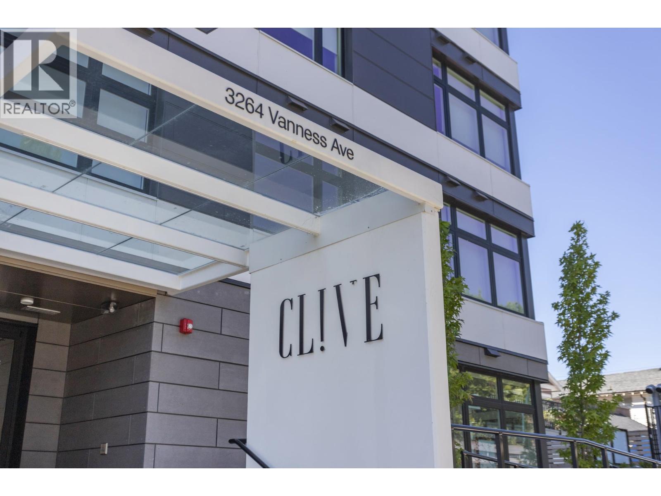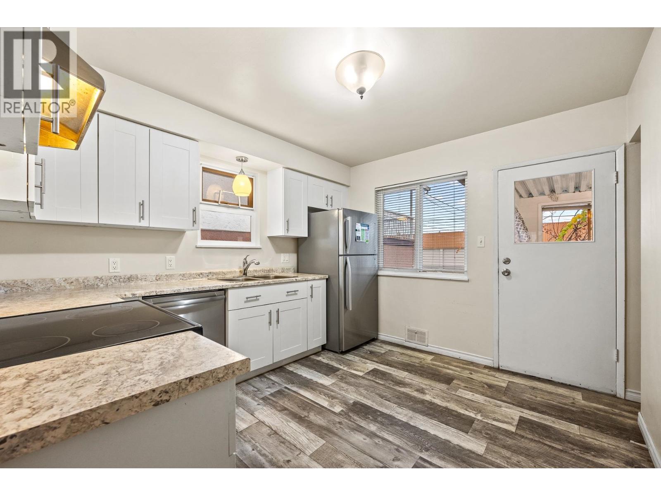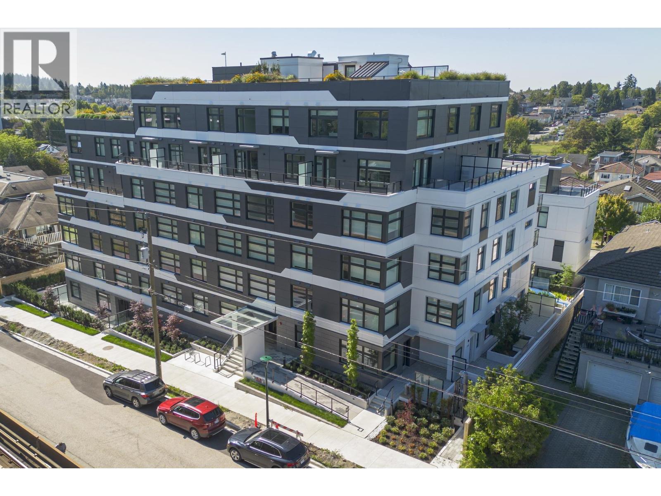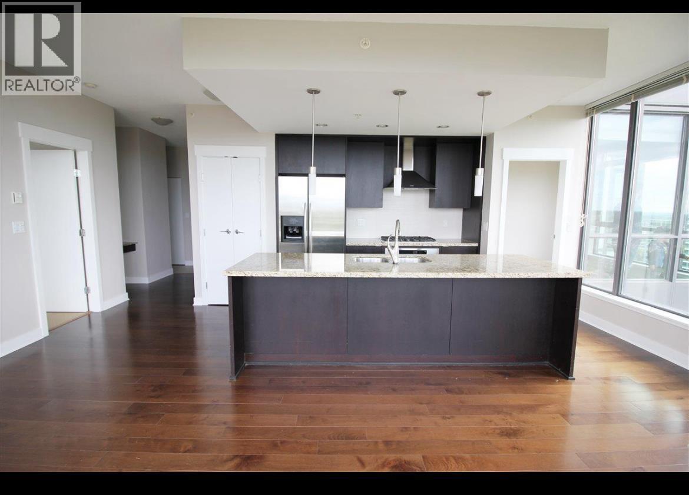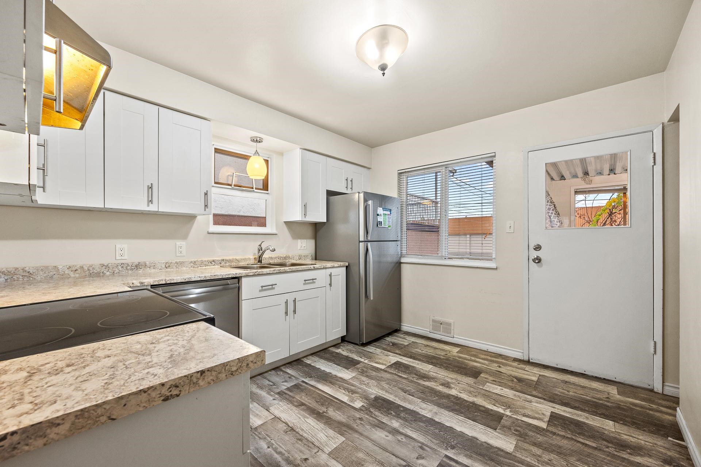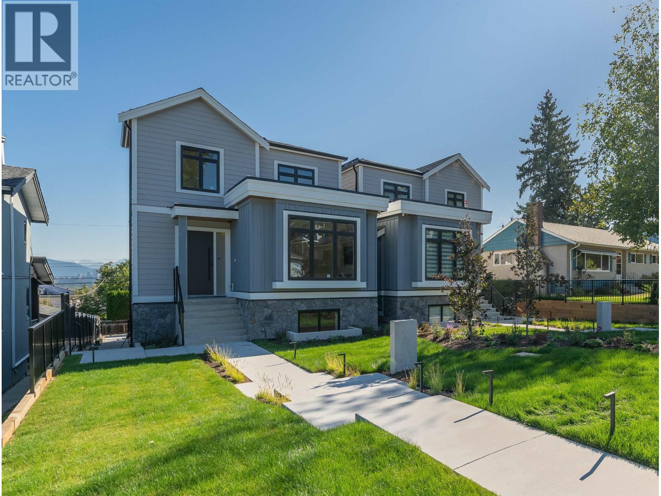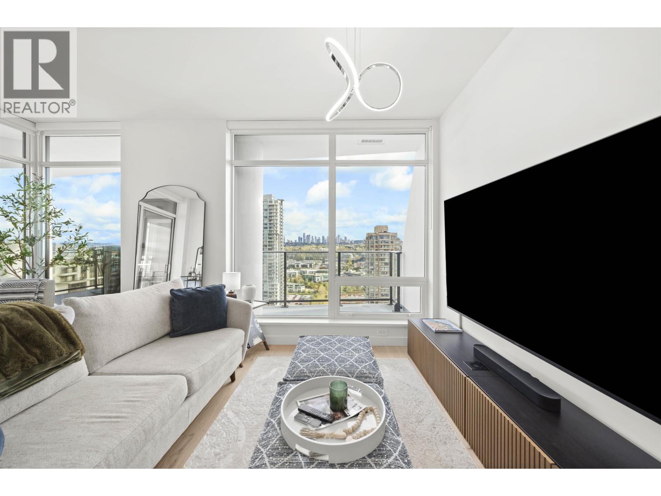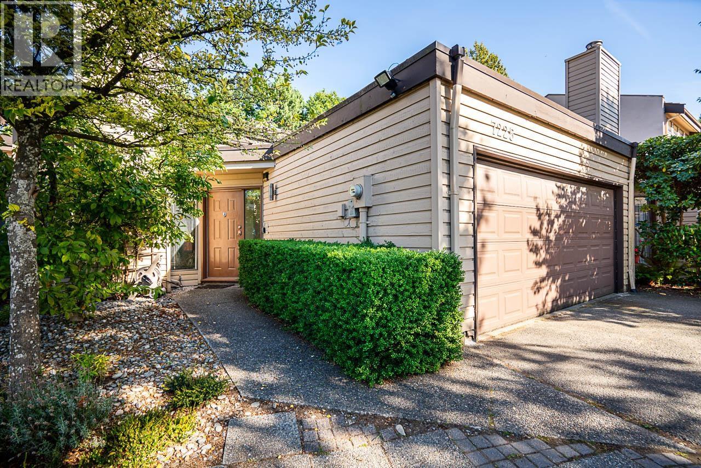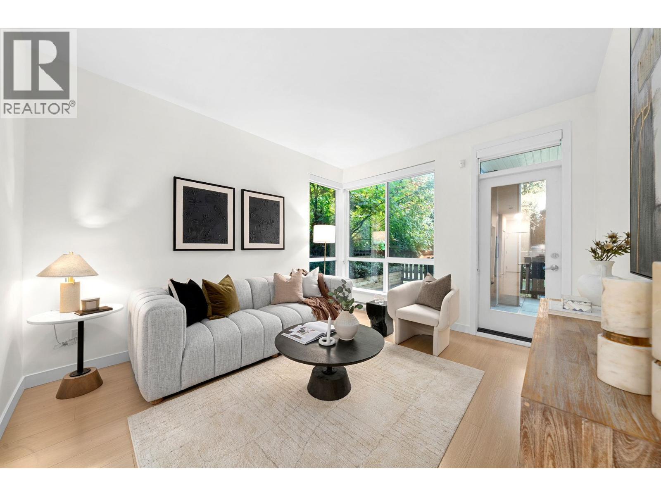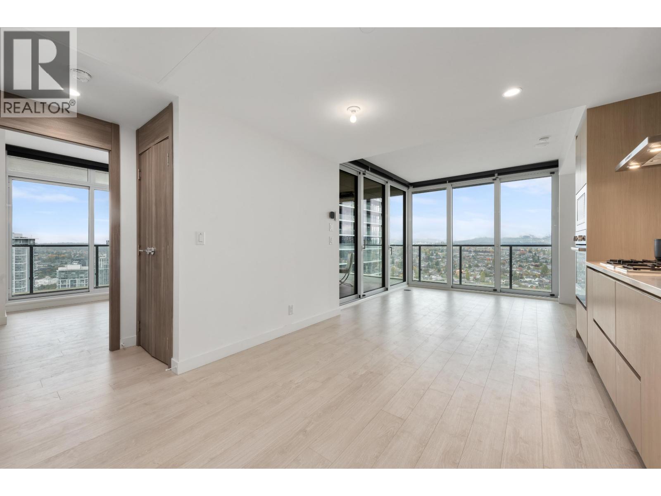- Houseful
- BC
- Burnaby
- Marlborough
- 4660 Bond Street
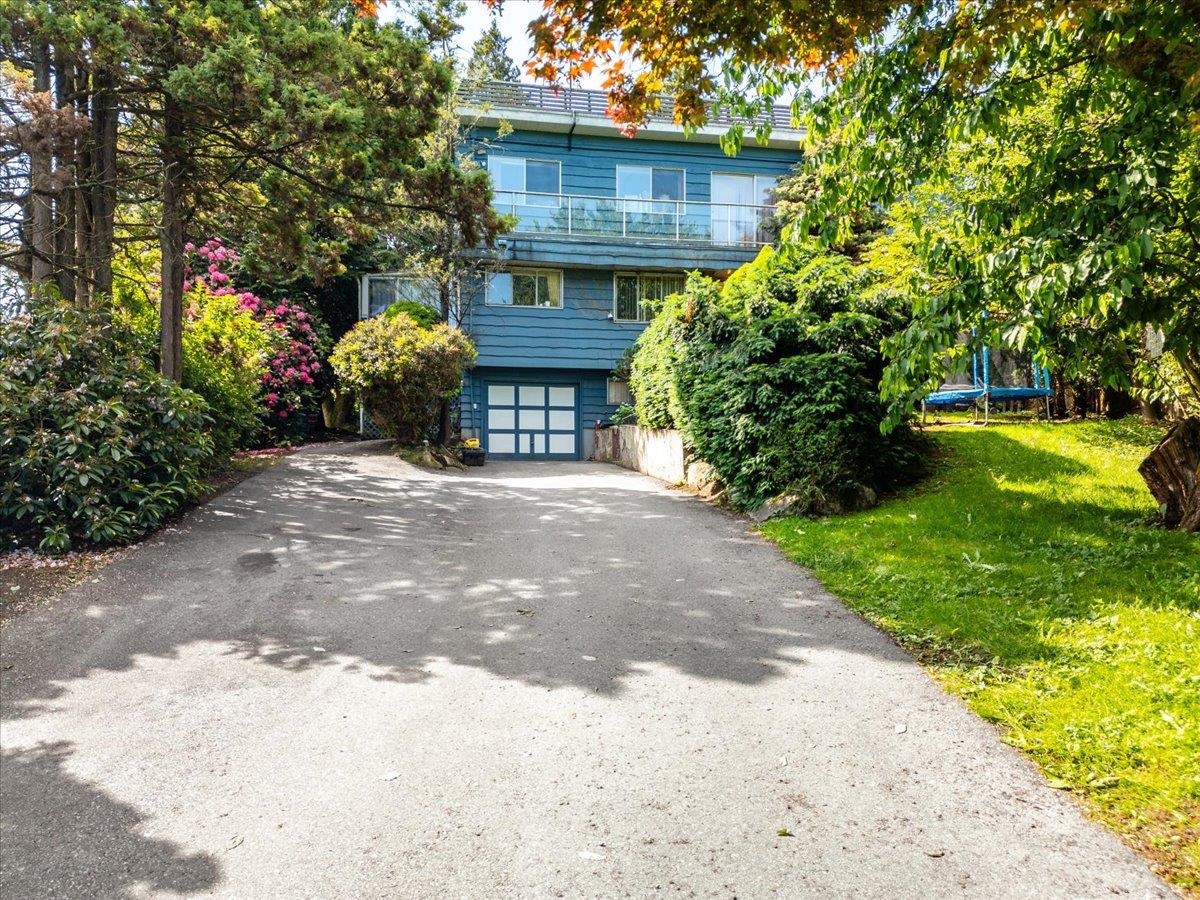
Highlights
Description
- Home value ($/Sqft)$568/Sqft
- Time on Houseful
- Property typeResidential
- Neighbourhood
- CommunityShopping Nearby
- Median school Score
- Year built1955
- Mortgage payment
INVESTOR / DEVELOPER ALERT! With its 7667 square foot lot and steady income flow this PRIME Forest Glen location is ideal as either a holding property or building opportunity. You are going to want to consider this homes redevelopment options or capitalize on its 3 levels of passive income.Laundry facilities on each level. Located conveniently to the fabulous shopping and dining options at Metrotown and quick proximity to Marlborough Elementary and transit access, the location is truly desirable. Take advantage of South Burnaby's growing appeal! Call your agent today!
MLS®#R3045647 updated 1 month ago.
Houseful checked MLS® for data 1 month ago.
Home overview
Amenities / Utilities
- Heat source Electric
- Sewer/ septic Public sewer, sanitary sewer
Exterior
- Construction materials
- Foundation
- Roof
- # parking spaces 5
- Parking desc
Interior
- # full baths 4
- # total bathrooms 4.0
- # of above grade bedrooms
- Appliances Washer/dryer, dishwasher, refrigerator, stove
Location
- Community Shopping nearby
- Area Bc
- View Yes
- Water source Public
- Zoning description R1
Lot/ Land Details
- Lot dimensions 7667.0
Overview
- Lot size (acres) 0.18
- Basement information Full
- Building size 3256.0
- Mls® # R3045647
- Property sub type Single family residence
- Status Active
- Tax year 2025
Rooms Information
metric
- Family room 4.877m X 3.962m
- Bedroom 4.445m X 2.743m
- Bedroom 3.708m X 3.785m
- Kitchen 3.962m X 4.267m
- Living room 6.096m X 3.658m
Level: Above - Dining room 3.658m X 3.353m
Level: Above - Bedroom 3.658m X 3.048m
Level: Above - Kitchen 3.962m X 3.2m
Level: Above - Bedroom 1.219m X 3.048m
Level: Above - Laundry Level: Above
- Living room 5.588m X 3.658m
Level: Main - Primary bedroom 4.267m X 3.505m
Level: Main - Bedroom 4.013m X 2.743m
Level: Main - Bedroom 2.134m X 2.134m
Level: Main - Dining room 3.505m X 3.2m
Level: Main - Kitchen 4.623m X 2.743m
Level: Main - Bedroom 4.623m X 3.658m
Level: Main - Laundry Level: Main
SOA_HOUSEKEEPING_ATTRS
- Listing type identifier Idx

Lock your rate with RBC pre-approval
Mortgage rate is for illustrative purposes only. Please check RBC.com/mortgages for the current mortgage rates
$-4,933
/ Month25 Years fixed, 20% down payment, % interest
$
$
$
%
$
%

Schedule a viewing
No obligation or purchase necessary, cancel at any time
Nearby Homes
Real estate & homes for sale nearby

