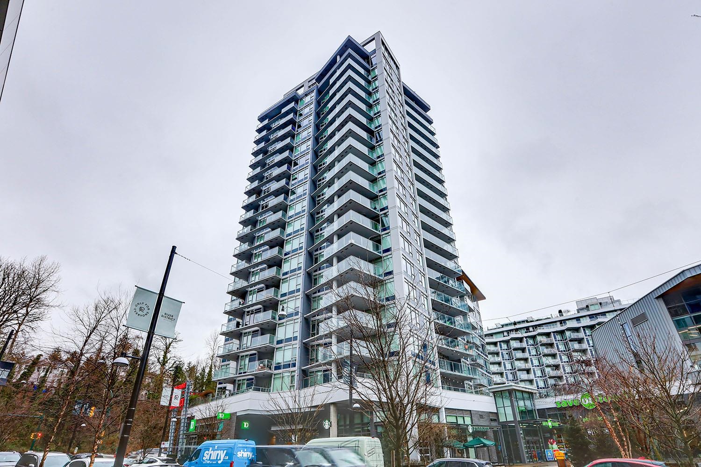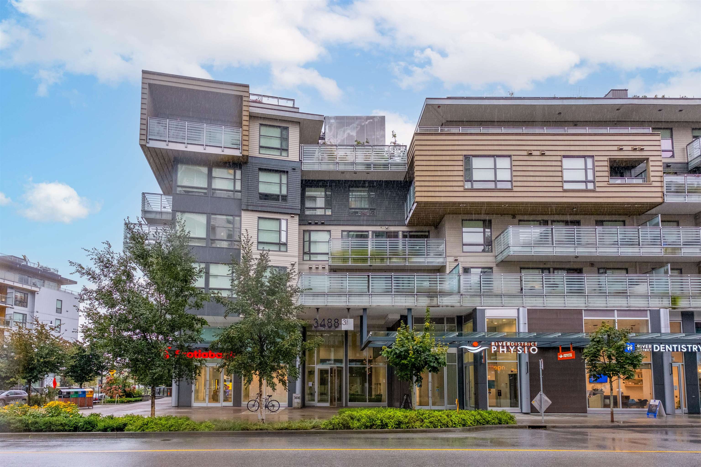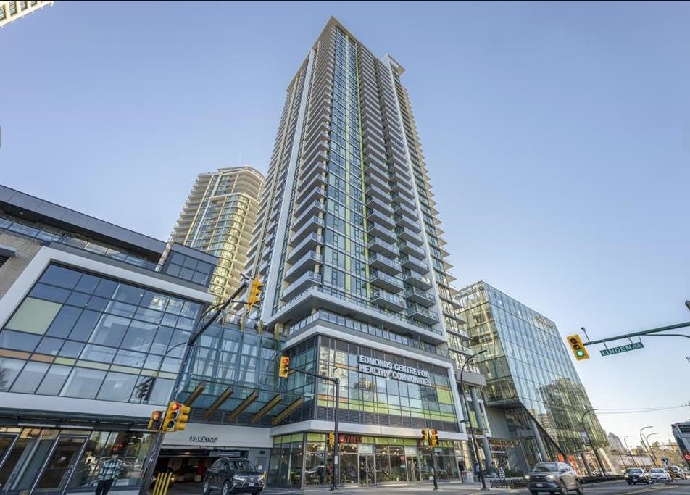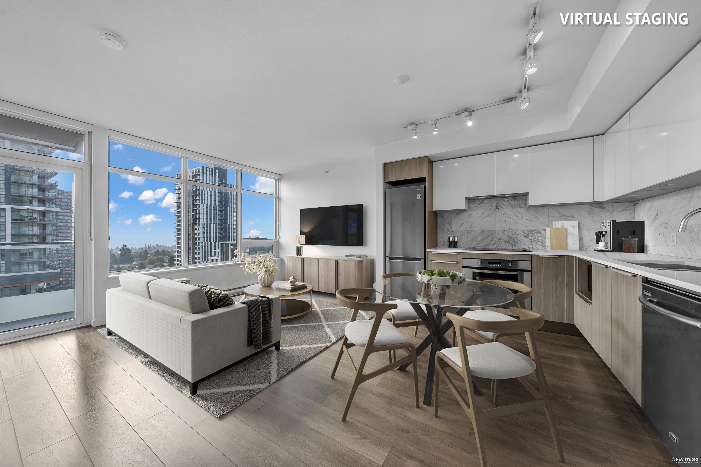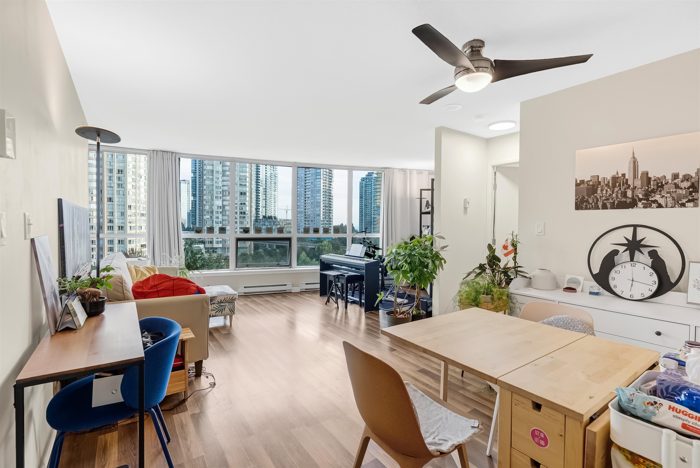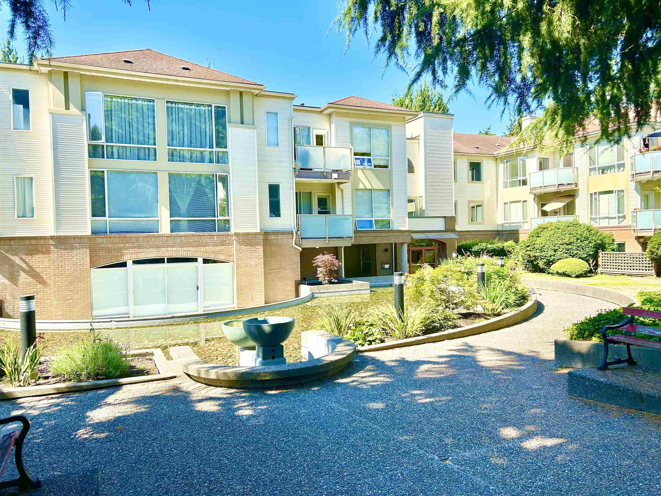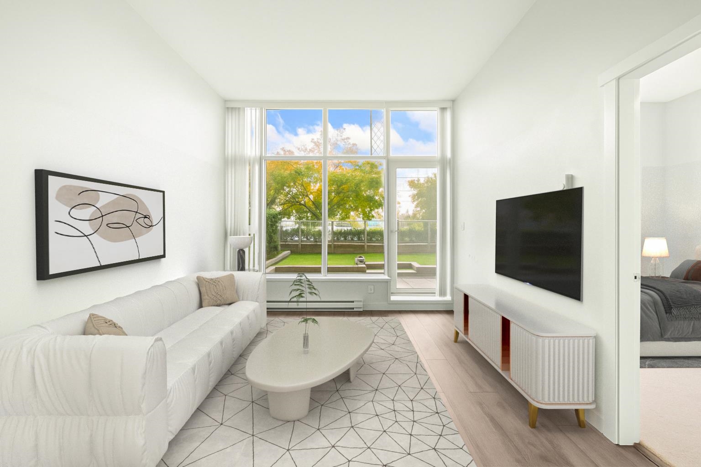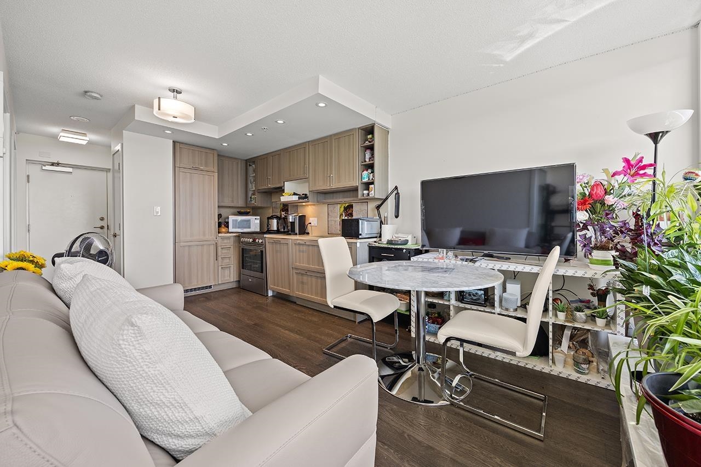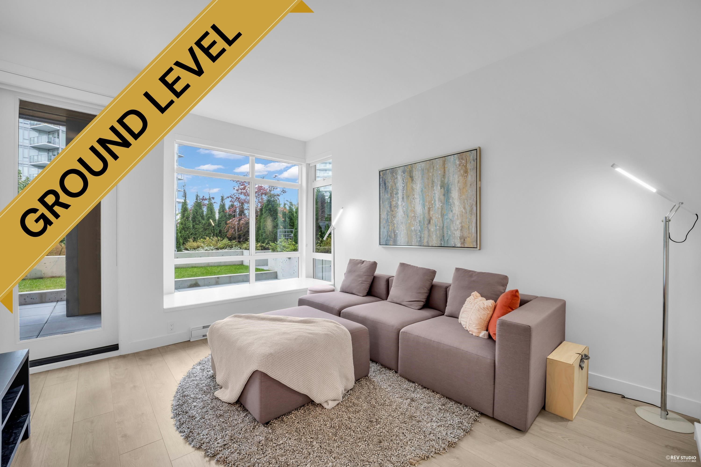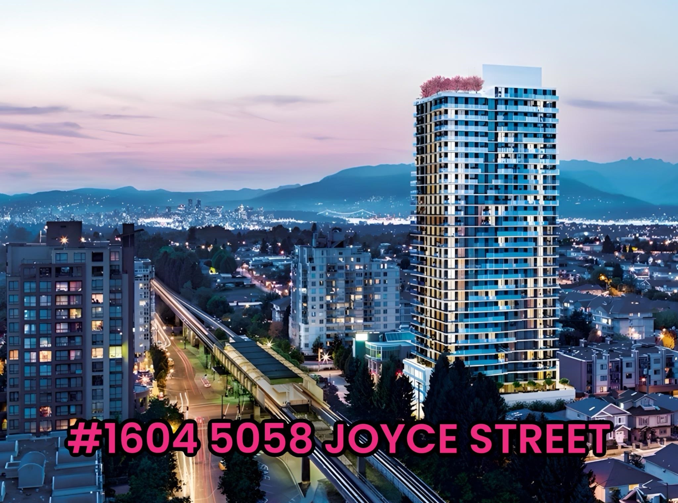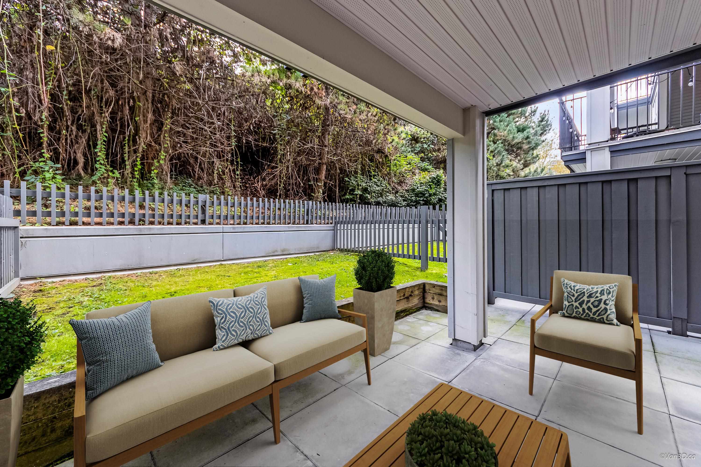Select your Favourite features
- Houseful
- BC
- Burnaby
- Marlborough
- 4711 Hazel Street #2602
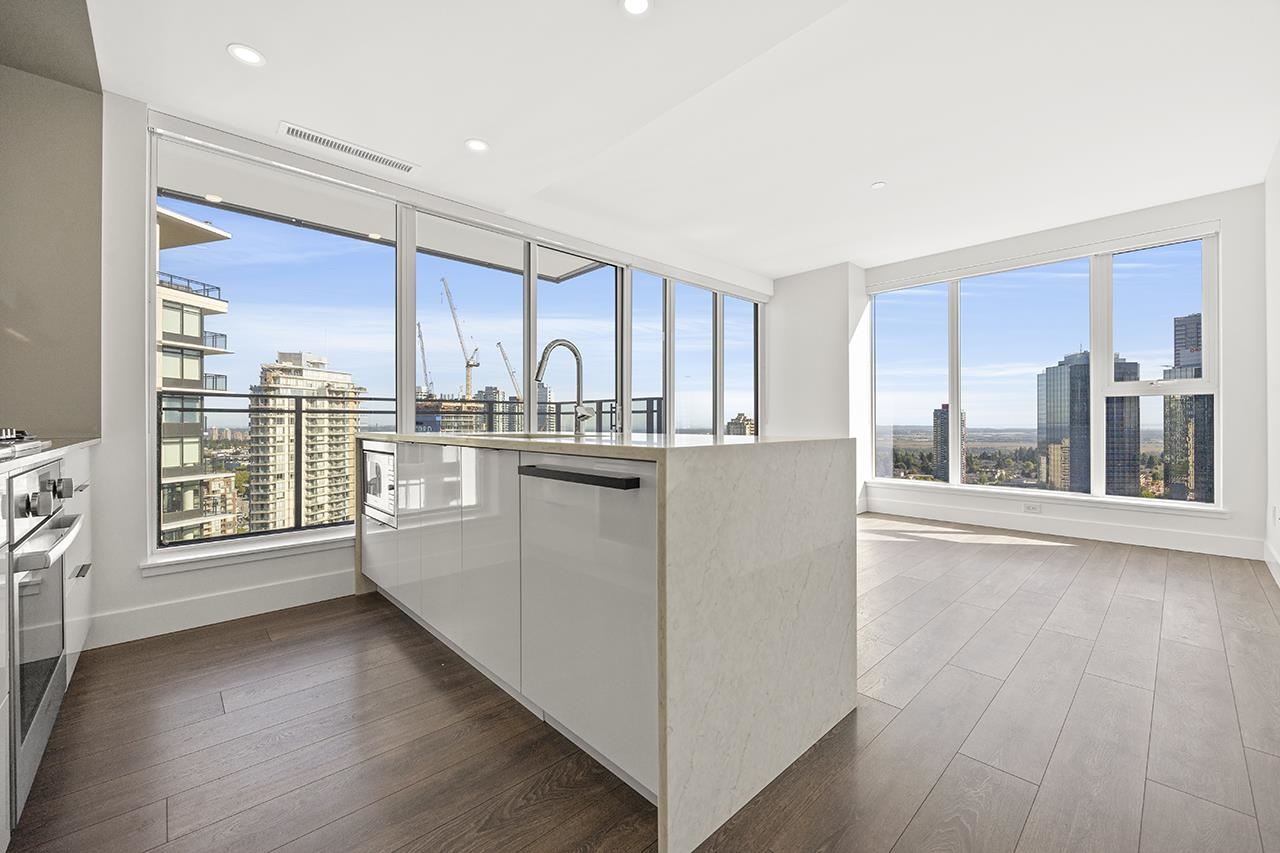
4711 Hazel Street #2602
For Sale
144 Days
$949,000 $49K
$900,000
2 beds
2 baths
779 Sqft
4711 Hazel Street #2602
For Sale
144 Days
$949,000 $49K
$900,000
2 beds
2 baths
779 Sqft
Highlights
Description
- Home value ($/Sqft)$1,155/Sqft
- Time on Houseful
- Property typeResidential
- Neighbourhood
- CommunityRetirement Community, Shopping Nearby
- Median school Score
- Year built2022
- Mortgage payment
Sussex by Townline. This luxury Air-Conditioned unit with 2-bedroom 2-bathroom south facing corner unit. Come with 1 parking and a huge 180 sqf deck. Top line finishing: with heated bathroom. Bosch appliances, huge kitchen island with stone counter waterwall, soft close cabinets. The Amenities includes 24/7 concierge, bowing alley, fitness center and party room. Walking distance to skytrain/bus station, Metropolis shopping Centre, Crystall Mall and restaurants etc. DI BIT MISS OUT!
MLS®#R3009291 updated 1 week ago.
Houseful checked MLS® for data 1 week ago.
Home overview
Amenities / Utilities
- Heat source Heat pump
- Sewer/ septic Public sewer
Exterior
- # total stories 41.0
- Construction materials
- Foundation
- Roof
- # parking spaces 1
- Parking desc
Interior
- # full baths 2
- # total bathrooms 2.0
- # of above grade bedrooms
- Appliances Washer/dryer, dishwasher, refrigerator, stove
Location
- Community Retirement community, shopping nearby
- Area Bc
- View Yes
- Water source Public
- Zoning description Rm5s
Overview
- Basement information None
- Building size 779.0
- Mls® # R3009291
- Property sub type Apartment
- Status Active
- Tax year 2024
Rooms Information
metric
- Kitchen 2.591m X 4.191m
Level: Main - Foyer 1.651m X 1.778m
Level: Main - Living room 3.632m X 4.089m
Level: Main - Bedroom 2.743m X 3.886m
Level: Main - Primary bedroom 2.794m X 4.115m
Level: Main
SOA_HOUSEKEEPING_ATTRS
- Listing type identifier Idx

Lock your rate with RBC pre-approval
Mortgage rate is for illustrative purposes only. Please check RBC.com/mortgages for the current mortgage rates
$-2,400
/ Month25 Years fixed, 20% down payment, % interest
$
$
$
%
$
%

Schedule a viewing
No obligation or purchase necessary, cancel at any time
Nearby Homes
Real estate & homes for sale nearby

