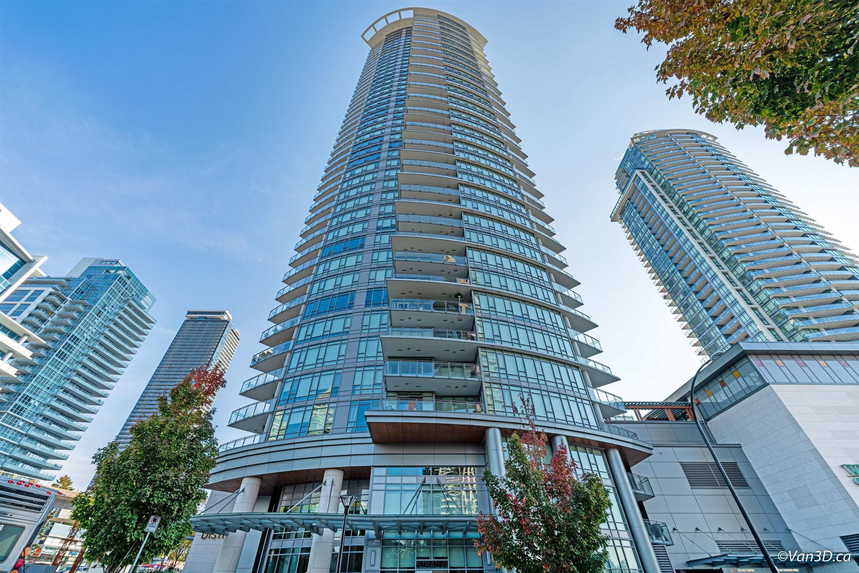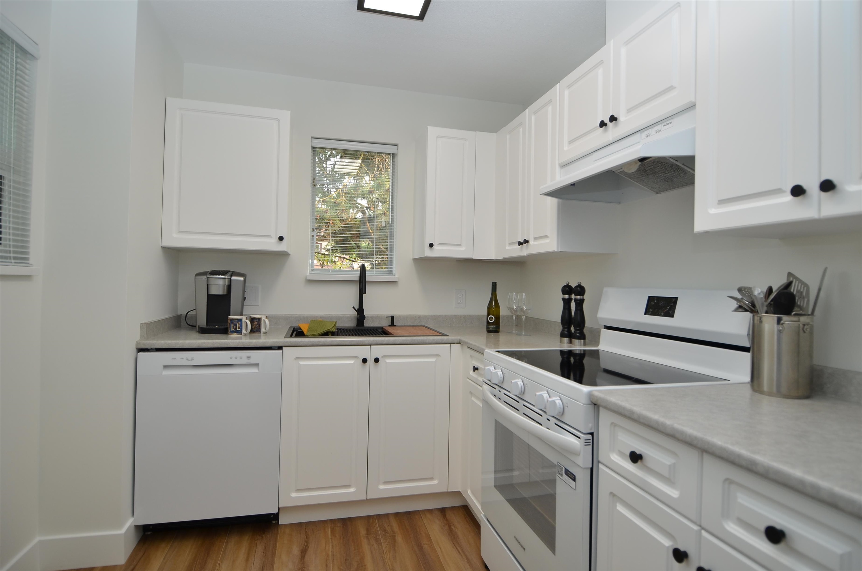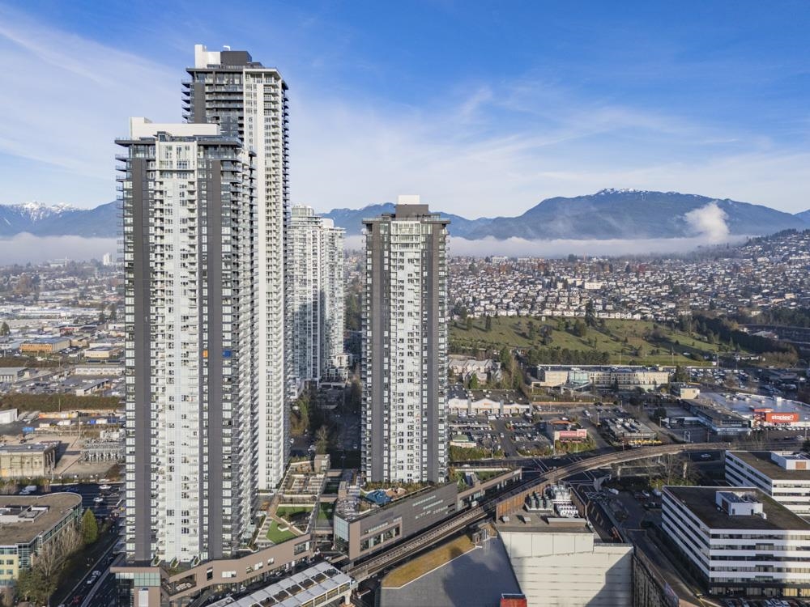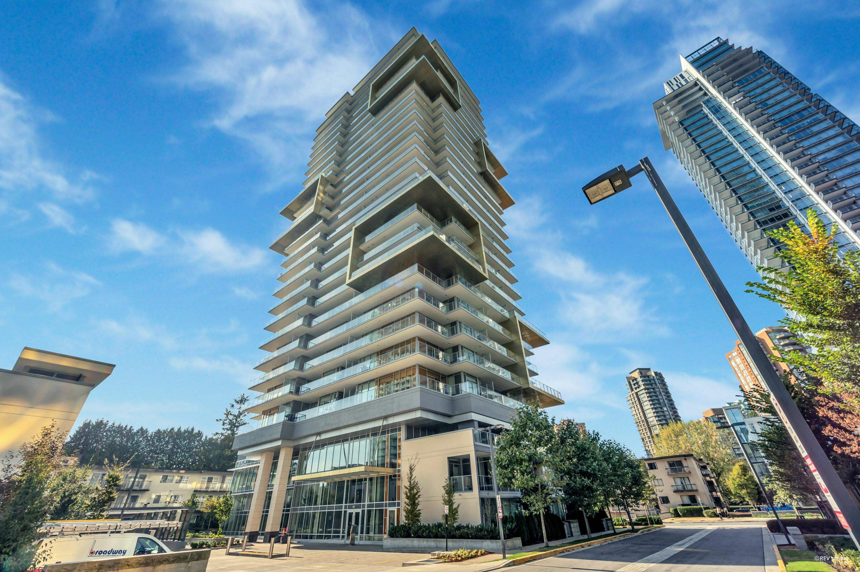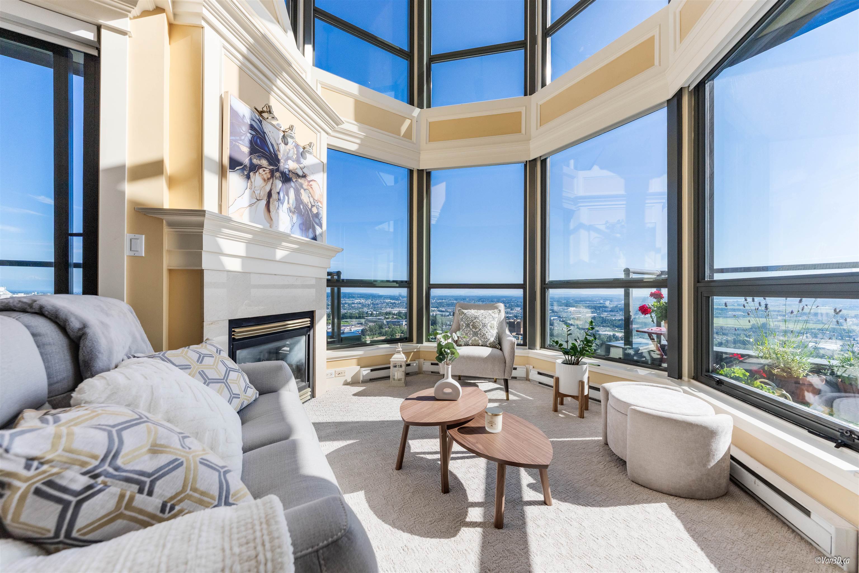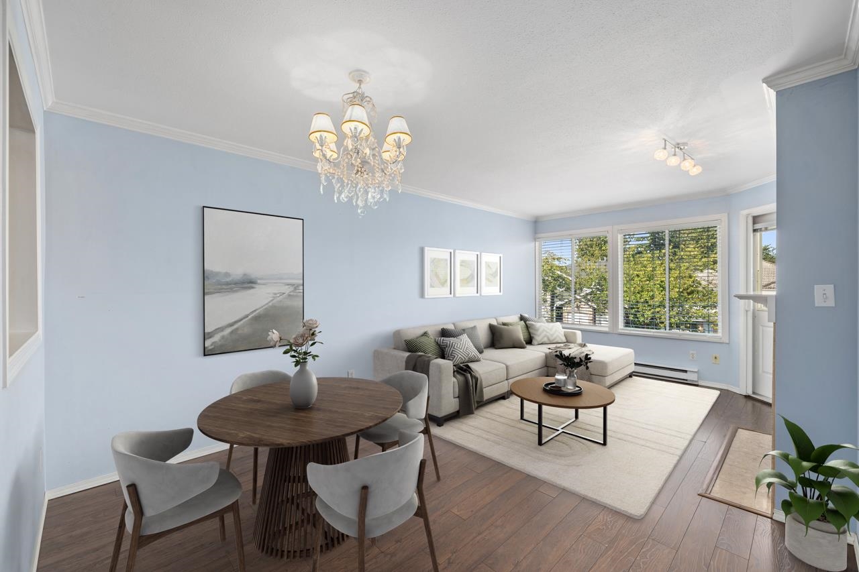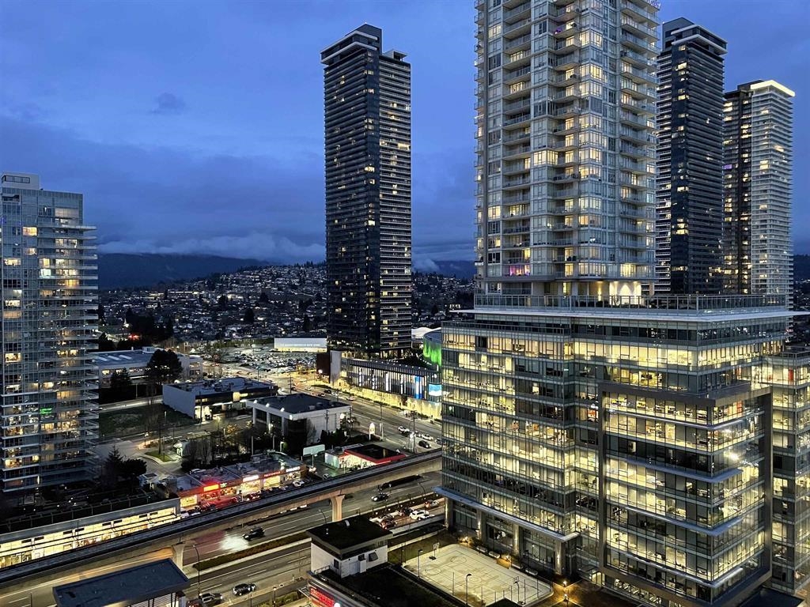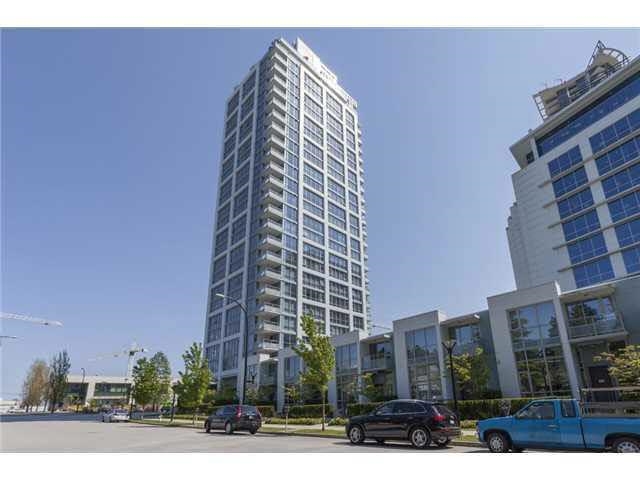- Houseful
- BC
- Burnaby
- Marlborough
- 4711 Hazel Street
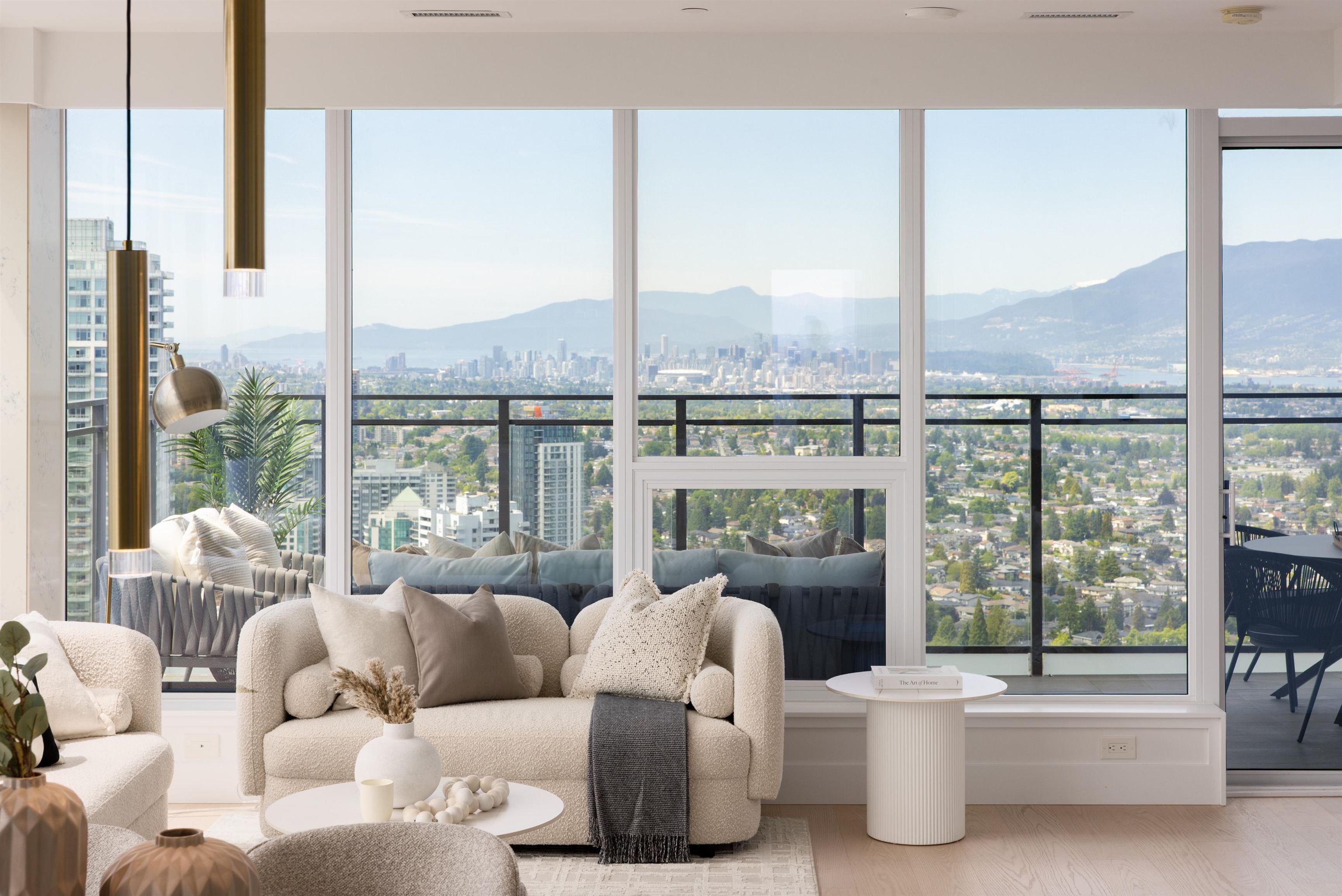
Highlights
Description
- Home value ($/Sqft)$1,228/Sqft
- Time on Houseful
- Property typeResidential
- StylePenthouse
- Neighbourhood
- CommunityShopping Nearby
- Median school Score
- Year built2022
- Mortgage payment
Penthouse 1 @ Sussex by reputable Townline. A spectacular 2-storey sky home w/ 270°, E, S & W views. Wake up w/ the sunrise over Mt. Baker & end the day w/ sunsets over English Bay & Downtown Vancouver. PH 1 features extensive upgrades unique to this residence and boasts 1,627 sf of interior space & 1,100 sf of private outdoor space, highlighted by the rooftop terrace. Enjoy the gourmet kitchen w/ Gaggenau appliances, gas cooktop, wine fridge & balcony access. The primary bedroom features two walk-ins customized w/ California Closets & a luxurious ensuite. Building amenities incl. a concierge, extensive fitness centre, bowling alley, dog run, & more. 2 side x side parking & oversized sto. locker are incl. Centrally located in the heart of Burnaby. OPEN HOUSE: Saturday, September 6, 1-3 PM
Home overview
- Heat source Electric, forced air, radiant
- Sewer/ septic Sanitary sewer
- # total stories 42.0
- Construction materials
- Foundation
- Roof
- # parking spaces 2
- Parking desc
- # full baths 2
- # half baths 1
- # total bathrooms 3.0
- # of above grade bedrooms
- Appliances Washer/dryer, dishwasher, refrigerator, stove, microwave, oven, range top, wine cooler
- Community Shopping nearby
- Area Bc
- Subdivision
- View Yes
- Water source Public
- Zoning description Cd
- Basement information None
- Building size 1627.0
- Mls® # R3041905
- Property sub type Apartment
- Status Active
- Virtual tour
- Tax year 2024
- Office 3.759m X 6.147m
Level: Above - Patio 6.909m X 14.173m
Level: Above - Living room 3.962m X 4.801m
Level: Main - Walk-in closet 2.464m X 2.591m
Level: Main - Bedroom 3.124m X 3.81m
Level: Main - Dining room 2.362m X 2.896m
Level: Main - Kitchen 2.54m X 2.896m
Level: Main - Laundry 2.083m X 2.642m
Level: Main - Walk-in closet 1.702m X 2.743m
Level: Main - Primary bedroom 3.175m X 4.166m
Level: Main
- Listing type identifier Idx

$-5,328
/ Month

