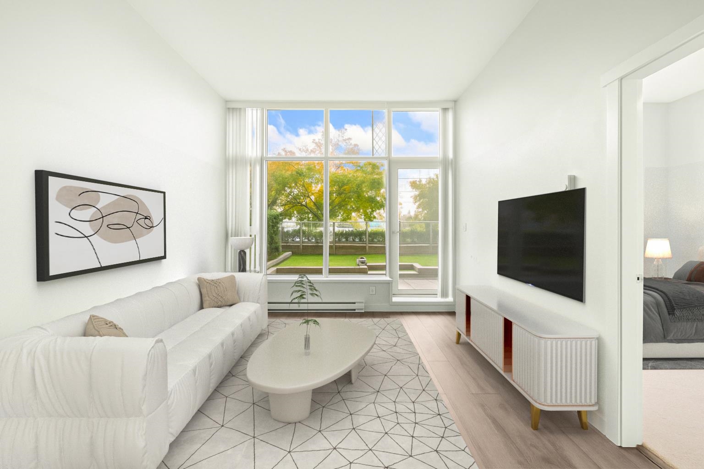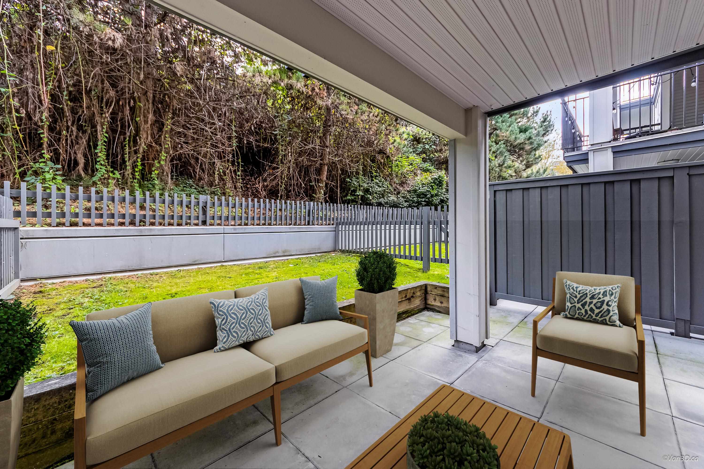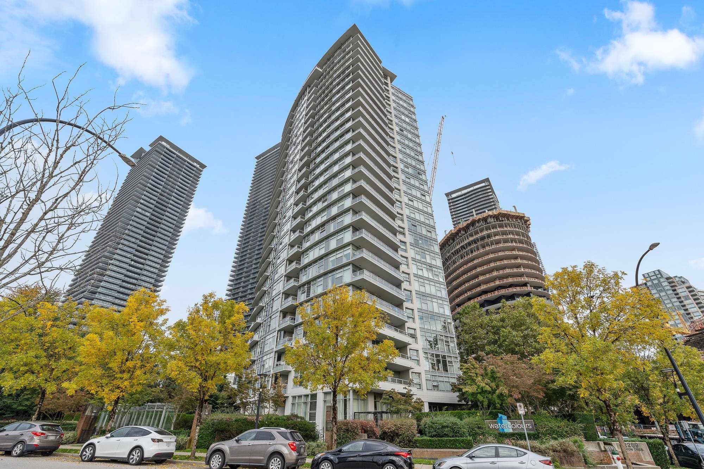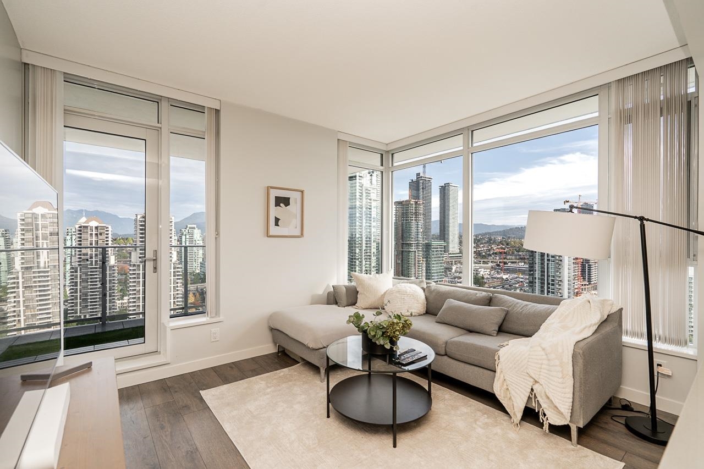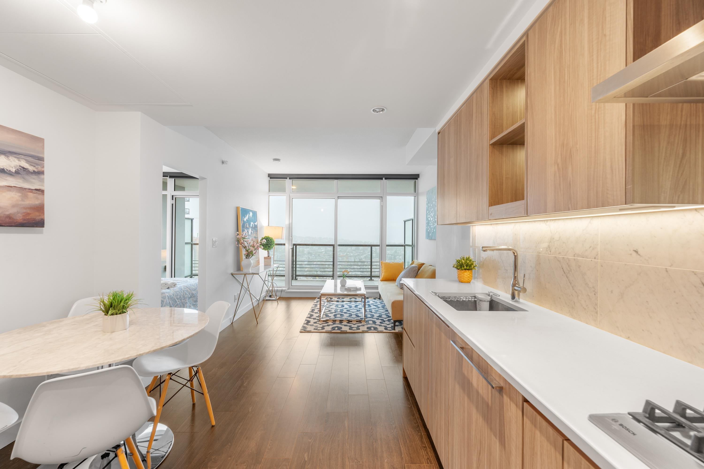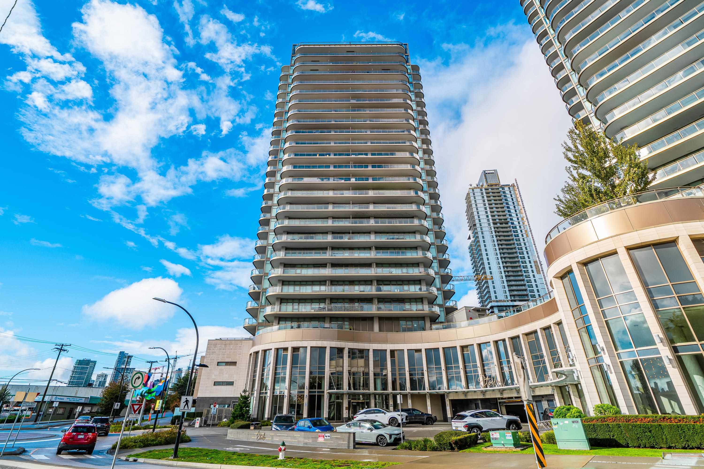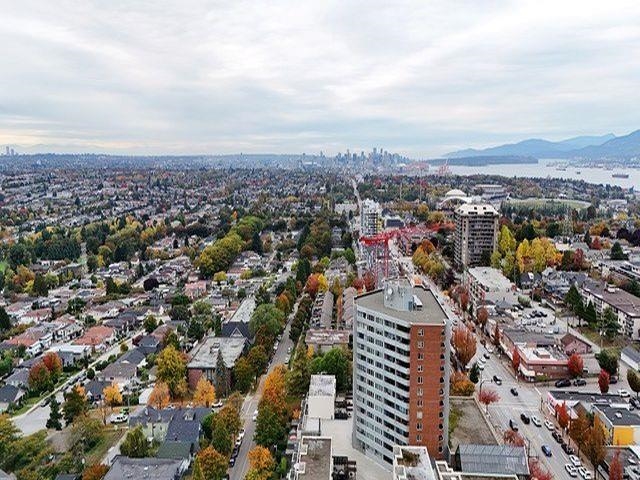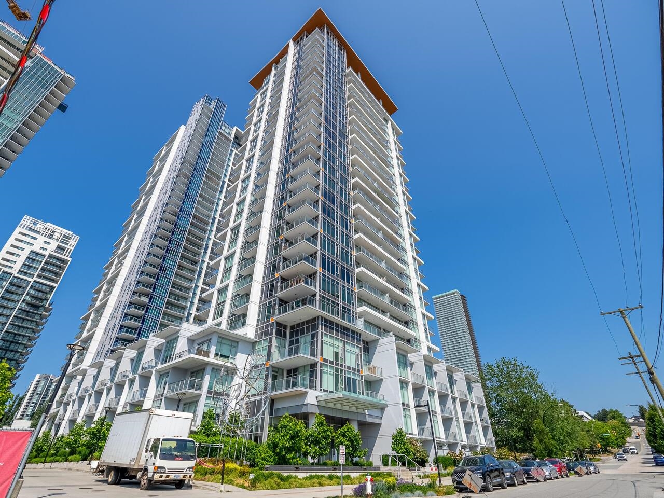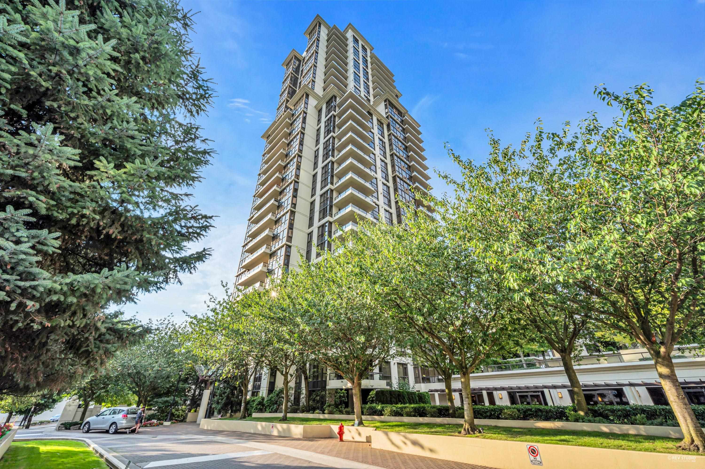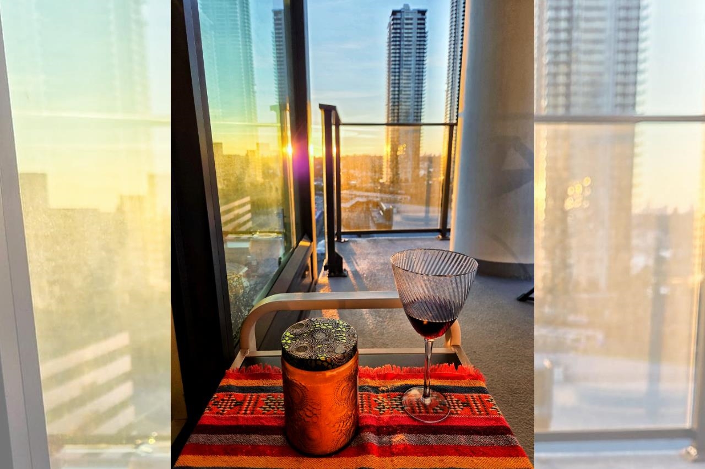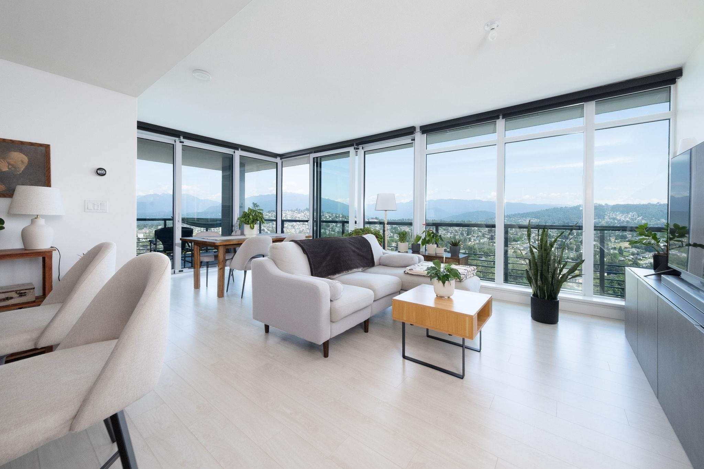
Highlights
Description
- Home value ($/Sqft)$1,043/Sqft
- Time on Houseful
- Property typeResidential
- CommunityShopping Nearby
- Median school Score
- Year built2022
- Mortgage payment
Experience elevated urban living in the heart of Brentwood with this stunning 3-bedroom, 3-bath residence. Boasting a thoughtfully designed layout, this home features expansive southwest views from a generous balcony - perfect for relaxing or entertaining. The modern kitchen is outfitted with premium appliances and sleek finishes, while the comfort of air conditioning ensures year-round enjoyment. Upgrades include an intelligent thermostat and custom smart-design closets with LED lighting. Comes with 2 EV parking stalls on P2 and a storage locker. Residents enjoy resort-style amenities: full gym, yoga studio, entertainment lounge, and the peace of mind of 24/7 concierge service.
MLS®#R3030182 updated 1 week ago.
Houseful checked MLS® for data 1 week ago.
Home overview
Amenities / Utilities
- Heat source Forced air
- Sewer/ septic Public sewer
Exterior
- # total stories 45.0
- Construction materials
- Foundation
- Roof
- # parking spaces 2
- Parking desc
Interior
- # full baths 3
- # total bathrooms 3.0
- # of above grade bedrooms
- Appliances Washer/dryer, dishwasher, refrigerator, stove
Location
- Community Shopping nearby
- Area Bc
- Subdivision
- View Yes
- Water source Public
- Zoning description Rm5s
Overview
- Basement information None
- Building size 1246.0
- Mls® # R3030182
- Property sub type Apartment
- Status Active
- Tax year 2024
Rooms Information
metric
- Bedroom 2.794m X 2.921m
Level: Main - Bedroom 2.692m X 2.946m
Level: Main - Laundry 1.27m X 1.651m
Level: Main - Dining room 2.21m X 3.404m
Level: Main - Foyer 1.219m X 4.597m
Level: Main - Patio 1.778m X 3.708m
Level: Main - Kitchen 2.692m X 3.835m
Level: Main - Primary bedroom 2.845m X 3.48m
Level: Main - Patio 3.302m X 4.547m
Level: Main - Living room 4.267m X 4.369m
Level: Main - Walk-in closet 1.676m X 2.438m
Level: Main
SOA_HOUSEKEEPING_ATTRS
- Listing type identifier Idx

Lock your rate with RBC pre-approval
Mortgage rate is for illustrative purposes only. Please check RBC.com/mortgages for the current mortgage rates
$-3,464
/ Month25 Years fixed, 20% down payment, % interest
$
$
$
%
$
%

Schedule a viewing
No obligation or purchase necessary, cancel at any time

