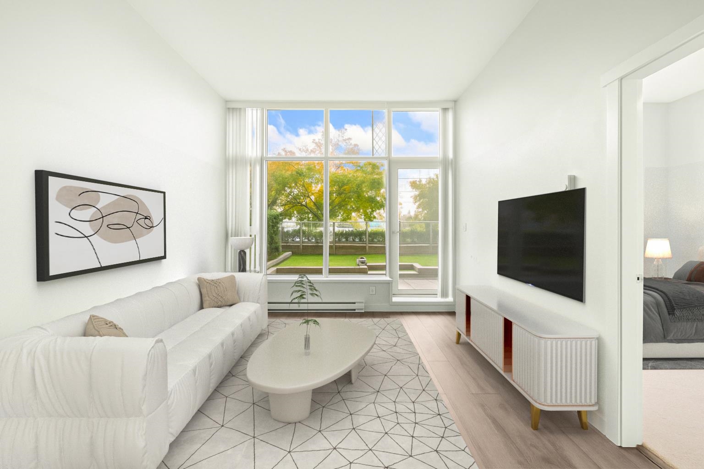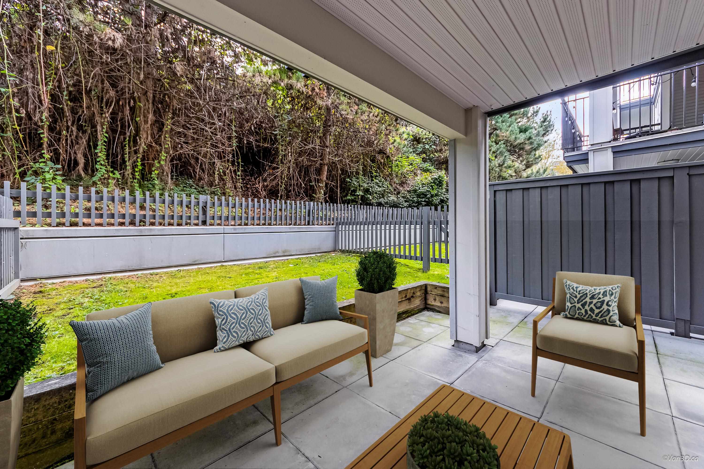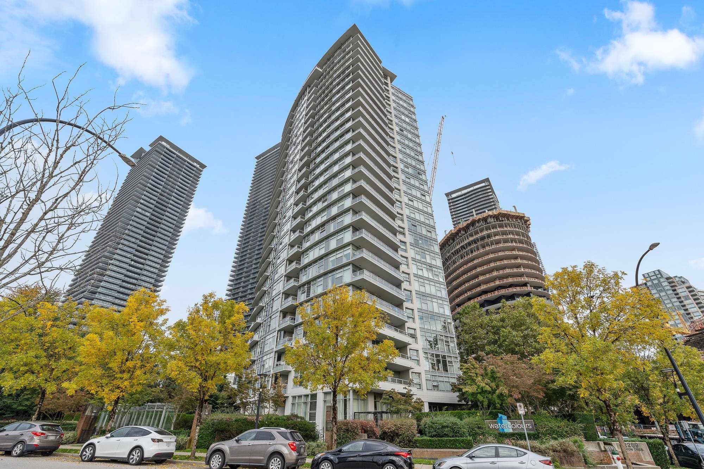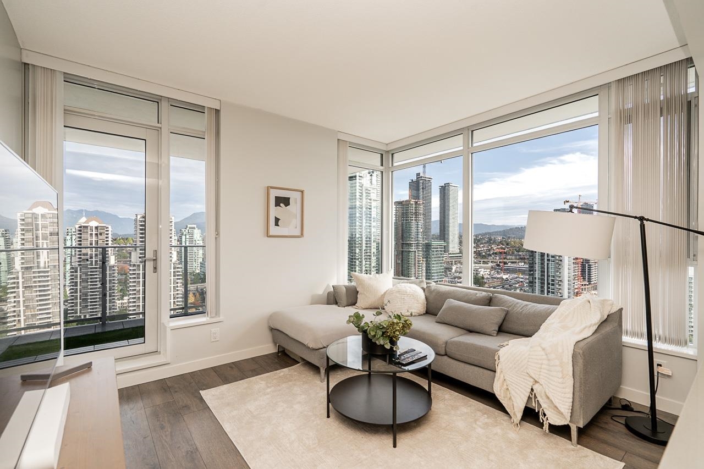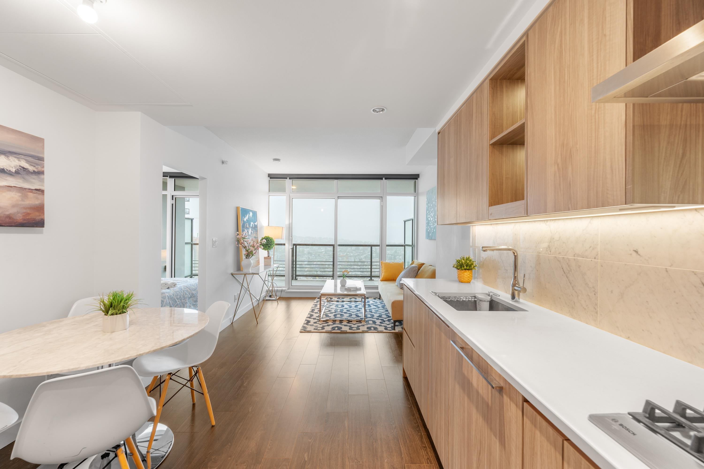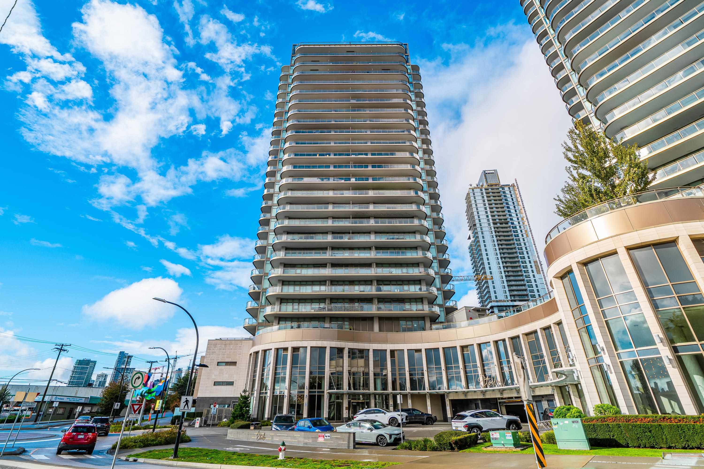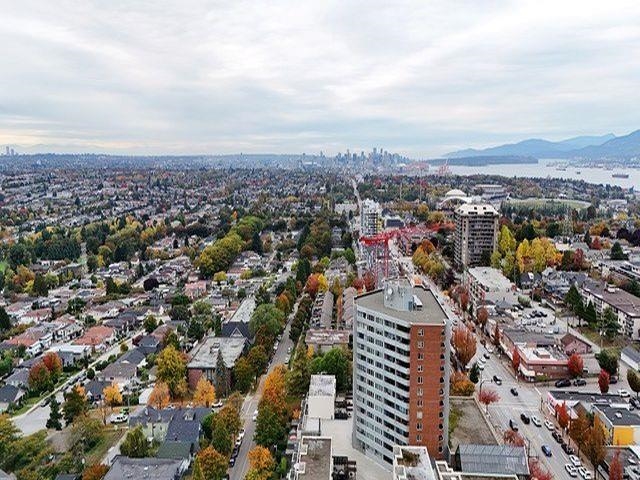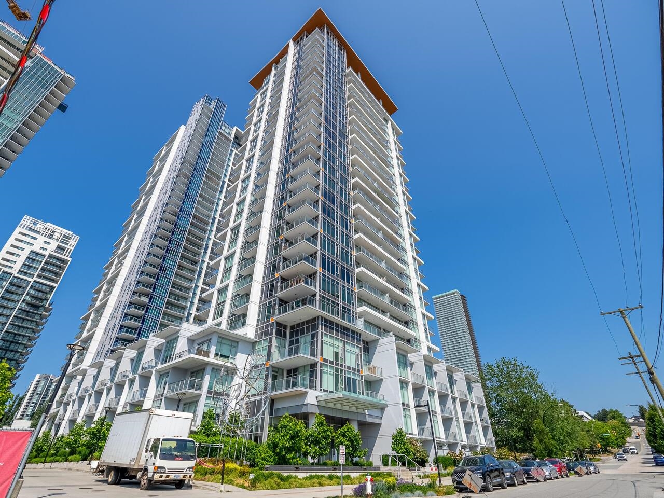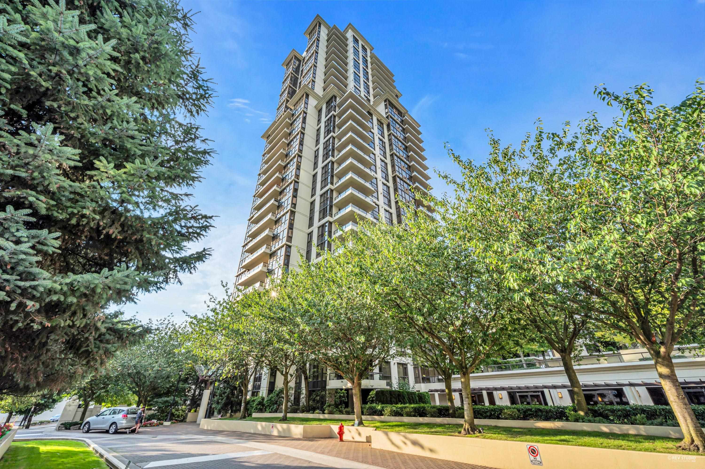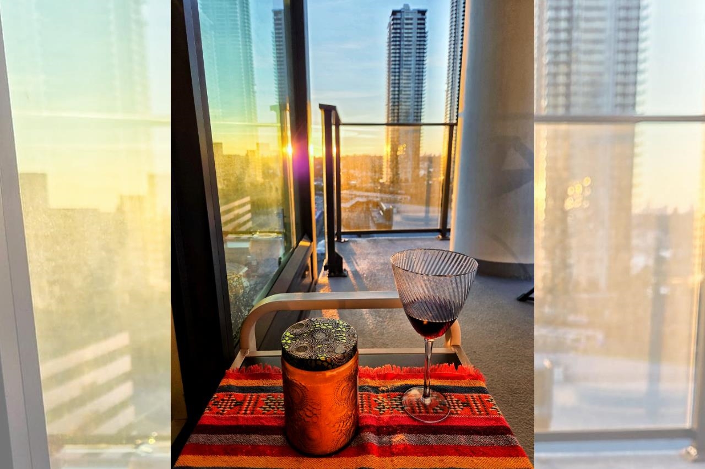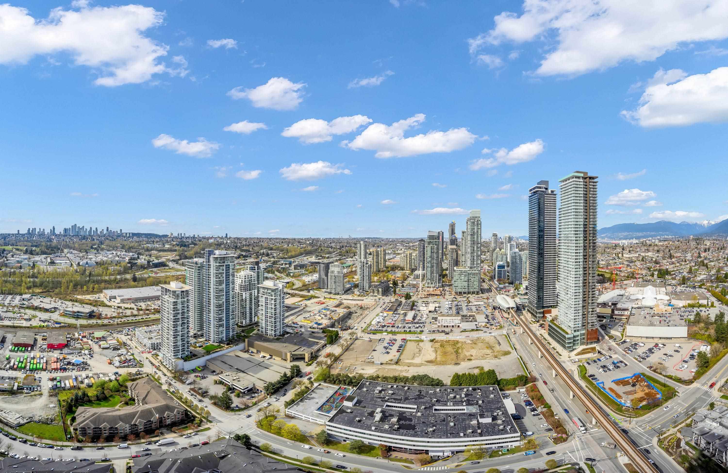
Highlights
Description
- Home value ($/Sqft)$1,118/Sqft
- Time on Houseful
- Property typeResidential
- CommunityShopping Nearby
- Median school Score
- Year built2022
- Mortgage payment
Experience the pinnacle of urban elegance in this exquisite 3-bedroom, 3-bathroom condo at Concord Brentwood Hillside West. As you step into the sun-drenched living area, you're greeted by panoramic city views that stretch endlessly towards the horizon. Open-concept layout seamlessly integrates the living, dining, and kitchen areas, creating an inviting ambiance perfect for entertaining or relaxing. High-end S/S appliances adorn the kitchen. The spacious bedrooms offer private retreats with ample closet space and each bathroom is meticulously designed with premium fixtures and finishes. State-of-the-art fitness center, elegant lounge, outdoor terraces, beautifully landscaped gardens, and Brentwood shopping center, creating an urban oasis that caters to all aspects of modem living.
Home overview
- Heat source Forced air, heat pump
- Sewer/ septic Public sewer, sanitary sewer
- # total stories 0.0
- Construction materials
- Foundation
- Roof
- # parking spaces 1
- Parking desc
- # full baths 3
- # total bathrooms 3.0
- # of above grade bedrooms
- Appliances Washer/dryer, dishwasher, refrigerator, stove, oven
- Community Shopping nearby
- Area Bc
- Subdivision
- View Yes
- Water source Public
- Zoning description Condo
- Basement information None
- Building size 1242.0
- Mls® # R3038740
- Property sub type Apartment
- Status Active
- Tax year 2024
- Living room 3.353m X 6.502m
Level: Main - Bedroom 2.794m X 2.794m
Level: Main - Walk-in closet 1.651m X 2.184m
Level: Main - Bedroom 2.743m X 2.692m
Level: Main - Kitchen 2.997m X 4.216m
Level: Main - Primary bedroom 2.972m X 3.454m
Level: Main - Laundry 1.575m X 1.27m
Level: Main
- Listing type identifier Idx

$-3,701
/ Month

