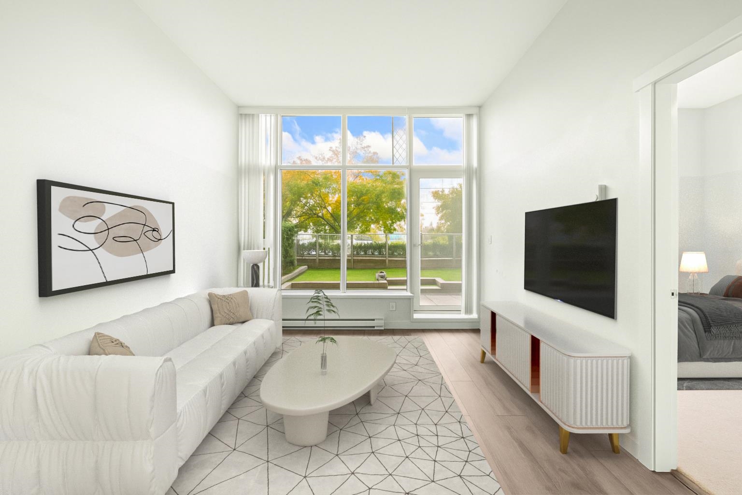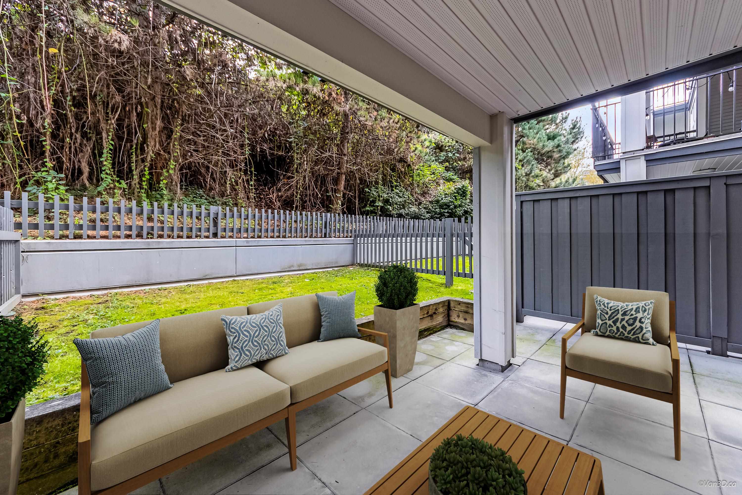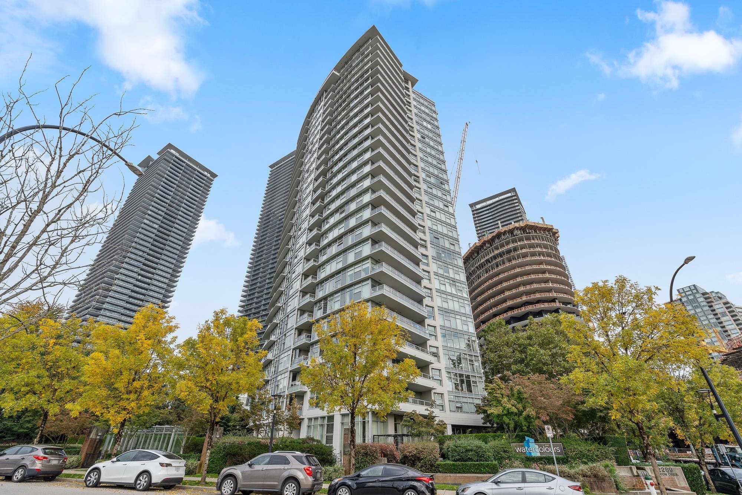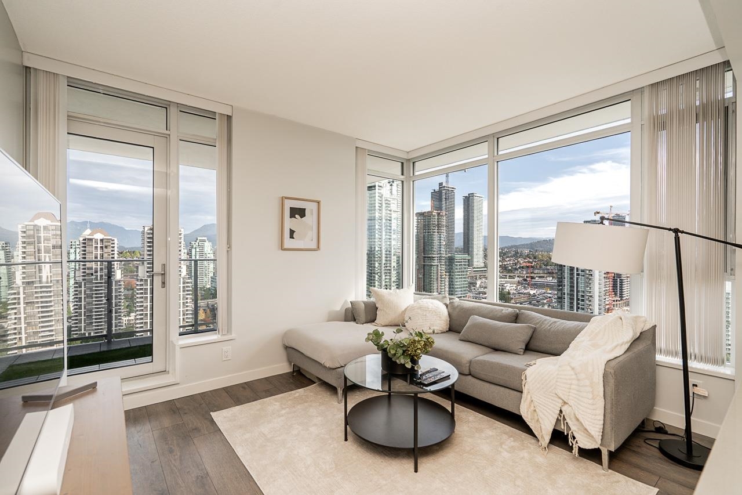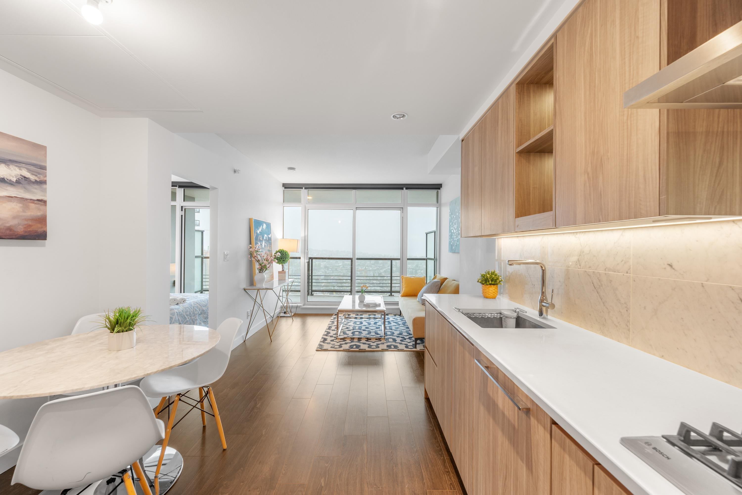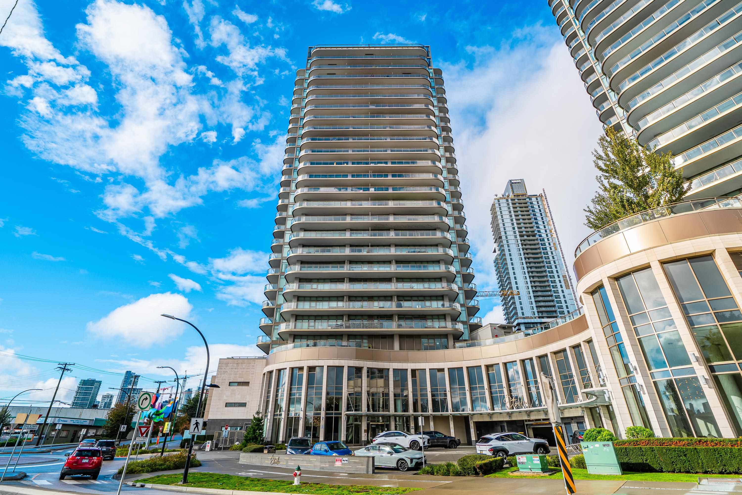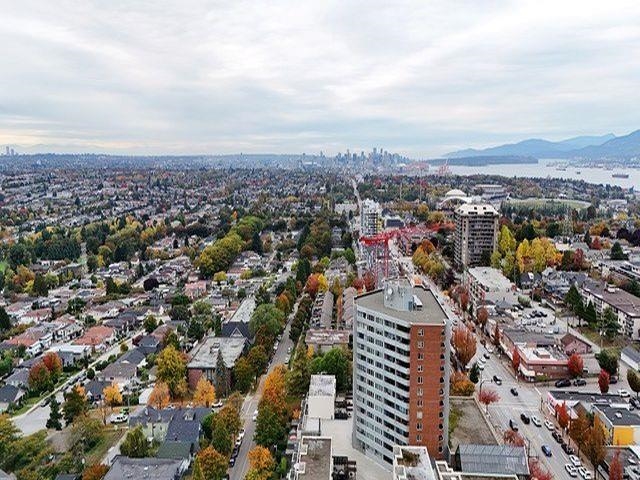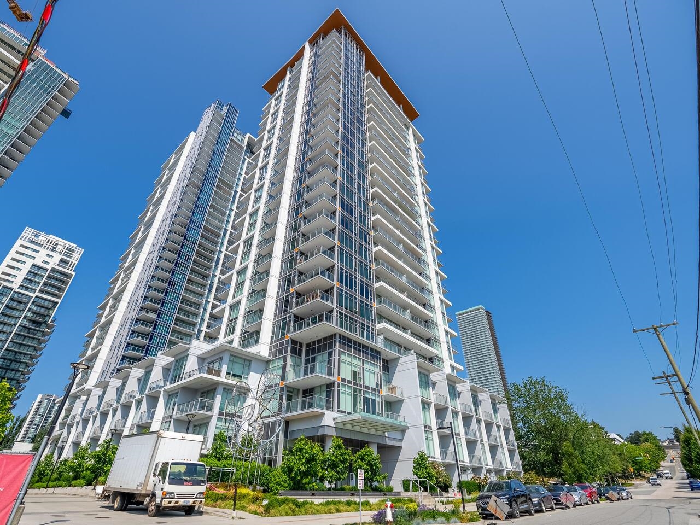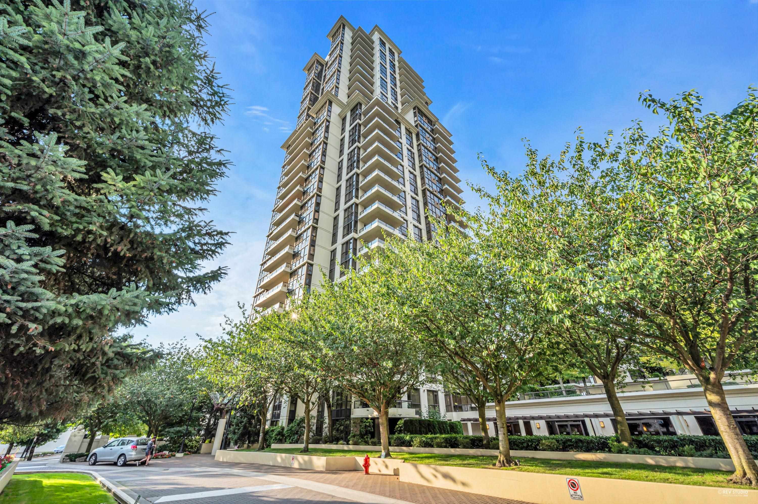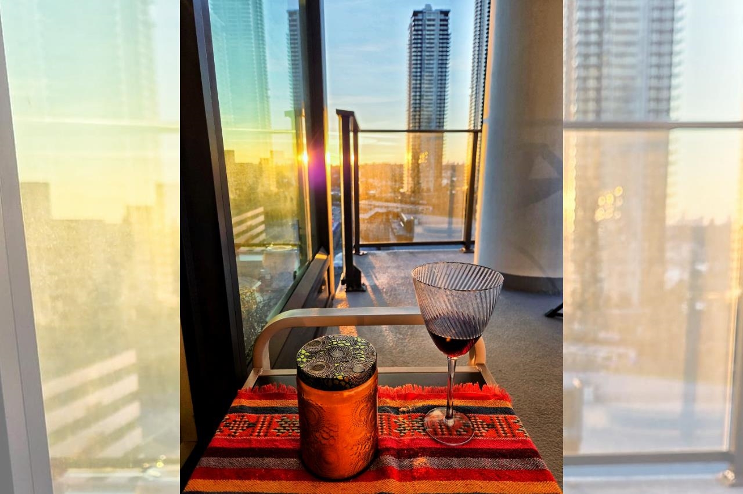Select your Favourite features
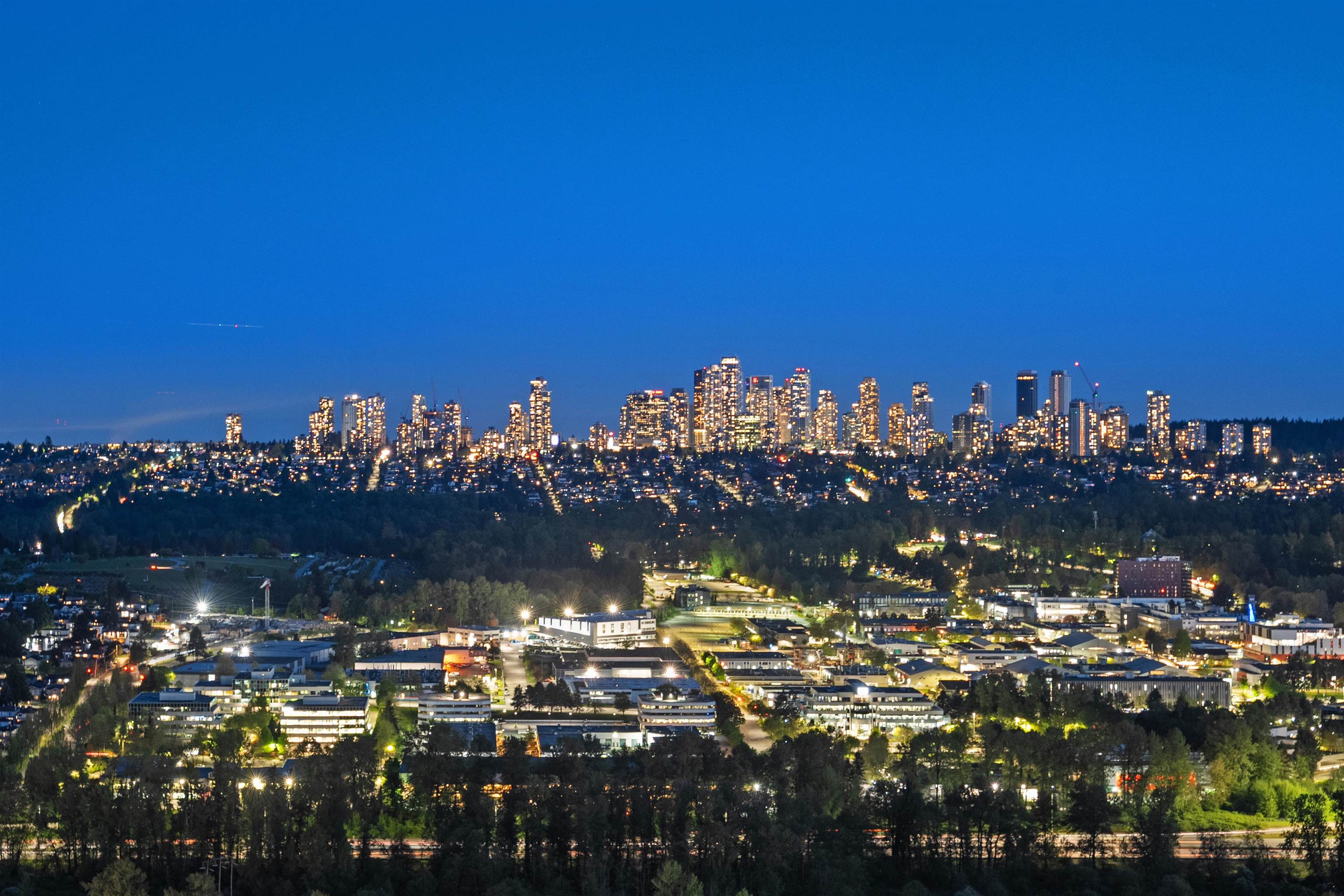
Highlights
Description
- Home value ($/Sqft)$1,318/Sqft
- Time on Houseful
- Property typeResidential
- StylePenthouse
- Median school Score
- Year built2022
- Mortgage payment
Discover luxury living in this stunning two-level penthouse by Concord Brentwood. Featuring three bedrooms, two living areas, and soaring ceilings, this home offers modern urban elegance. Floor-to-ceiling windows flood the space with natural light, framing breathtaking city and mountain views. The open-concept layout boasts hardwood floors, marble countertops, premium and appliances. Central A/C and heating ensure year-round comfort, while motorized blinds add convenience.Seamless indoor-outdoor living awaits with retractable balcony doors. The highlight? A 2,600 sq. ft. private rooftop terrace with a built-in BBQ, perfect for entertaining. A private two-car garage completes this rare offering. Act fast—this opportunity won’t last! Open House Oct 18 from 11 AM to 1 PM !
MLS®#R3011049 updated 6 days ago.
Houseful checked MLS® for data 6 days ago.
Home overview
Amenities / Utilities
- Heat source Electric, other
- Sewer/ septic Public sewer, sanitary sewer
Exterior
- Construction materials
- Foundation
- Roof
- # parking spaces 2
- Parking desc
Interior
- # full baths 3
- # half baths 1
- # total bathrooms 4.0
- # of above grade bedrooms
- Appliances Washer/dryer, dishwasher, refrigerator, stove, range top
Location
- Area Bc
- View Yes
- Water source Public
- Zoning description Rm5s
Overview
- Basement information None
- Building size 2039.0
- Mls® # R3011049
- Property sub type Apartment
- Status Active
- Tax year 2024
Rooms Information
metric
- Living room 6.731m X 7.29m
Level: Above - Bedroom 3.556m X 4.216m
Level: Above - Foyer 2.515m X 3.556m
Level: Main - Kitchen 3.073m X 5.08m
Level: Main - Nook 2.616m X 1.524m
Level: Main - Bedroom 4.572m X 2.946m
Level: Main - Primary bedroom 5.156m X 3.708m
Level: Main - Den 2.134m X 2.388m
Level: Main - Laundry 1.422m X 1.753m
Level: Main - Living room 3.708m X 6.071m
Level: Main
SOA_HOUSEKEEPING_ATTRS
- Listing type identifier Idx

Lock your rate with RBC pre-approval
Mortgage rate is for illustrative purposes only. Please check RBC.com/mortgages for the current mortgage rates
$-7,168
/ Month25 Years fixed, 20% down payment, % interest
$
$
$
%
$
%

Schedule a viewing
No obligation or purchase necessary, cancel at any time

