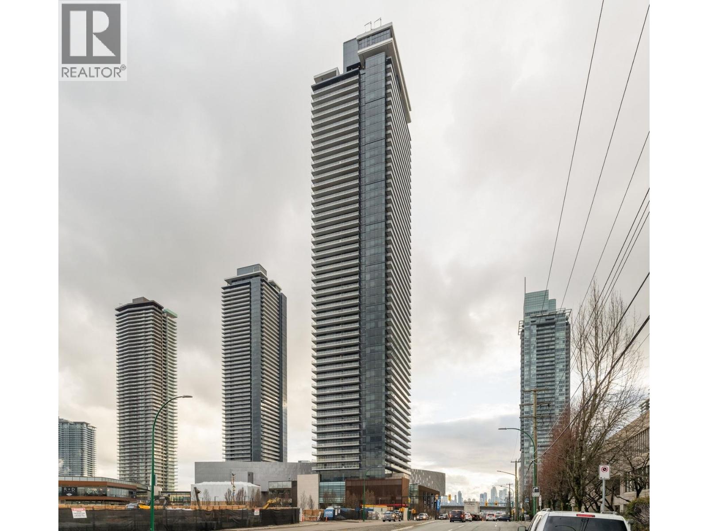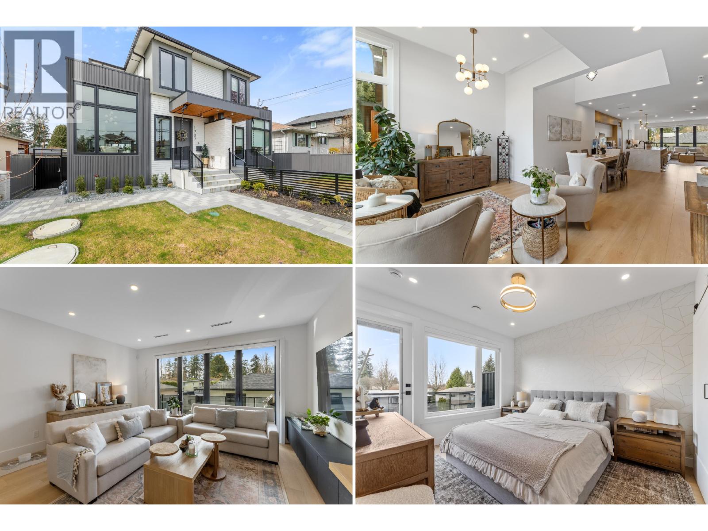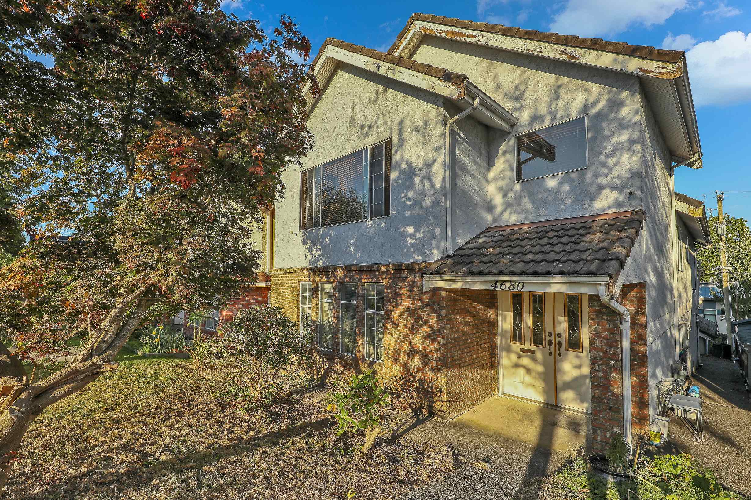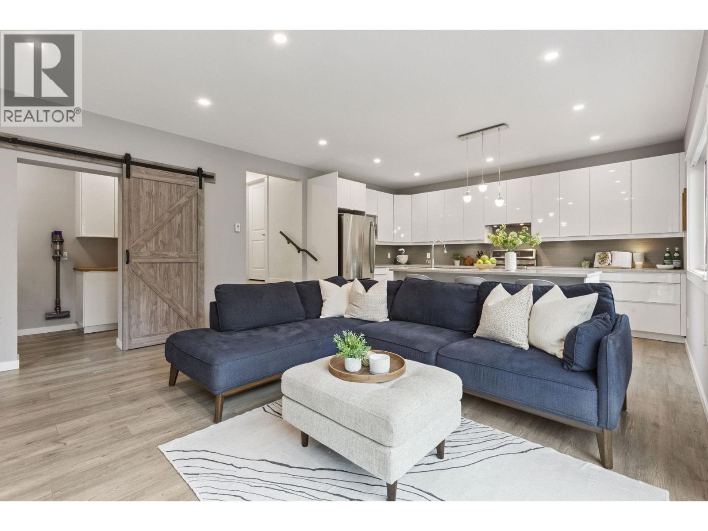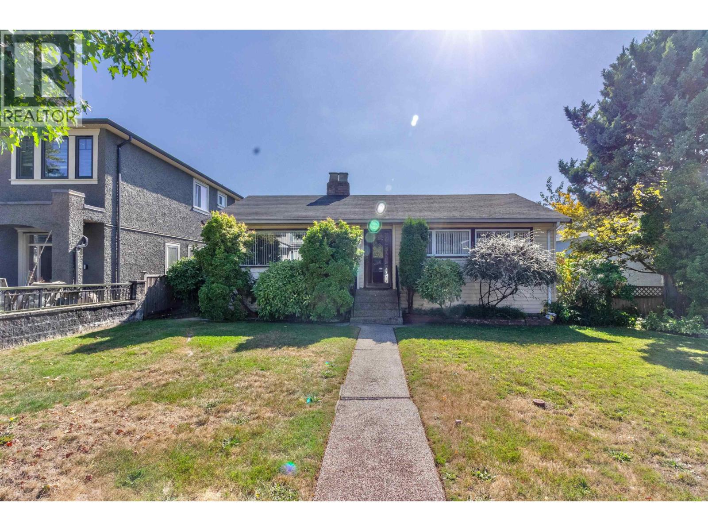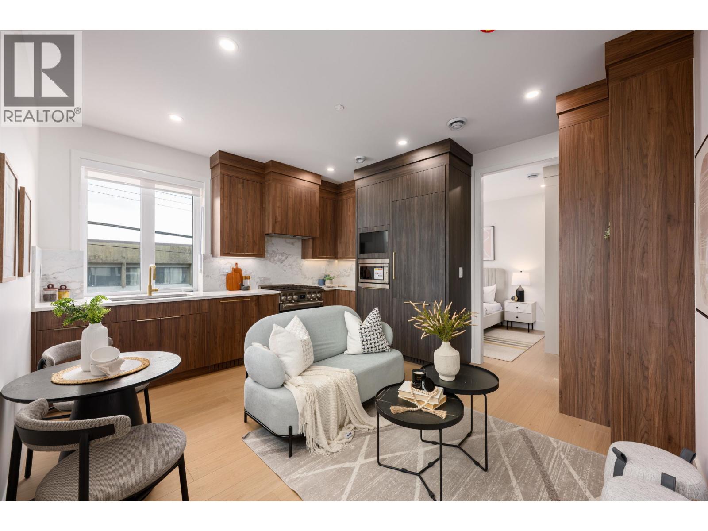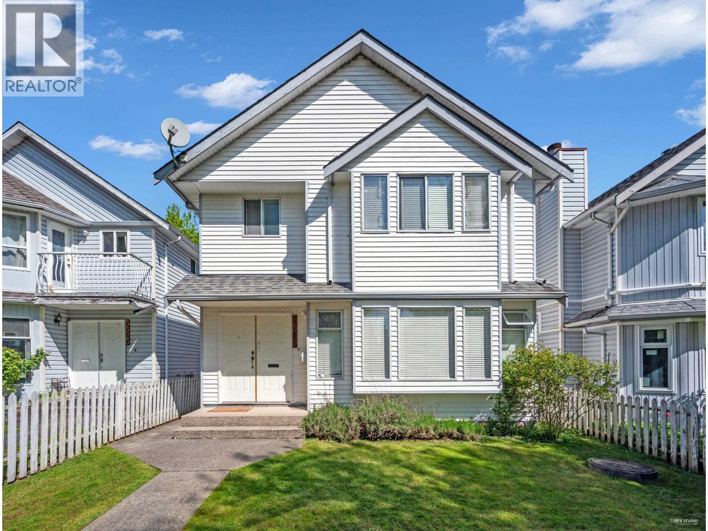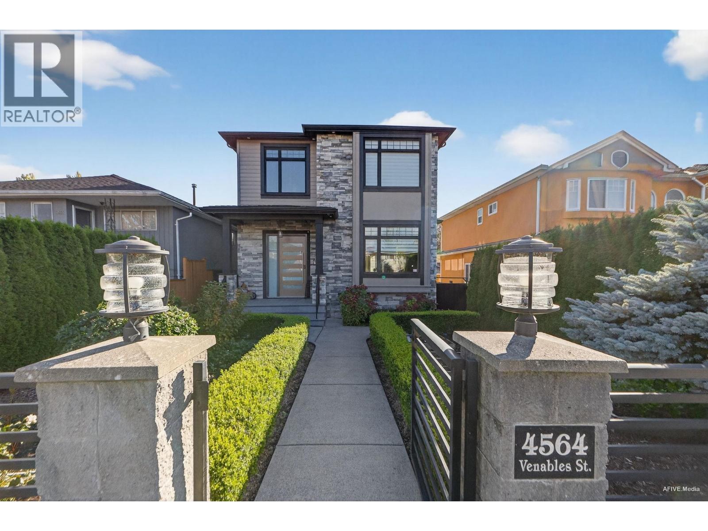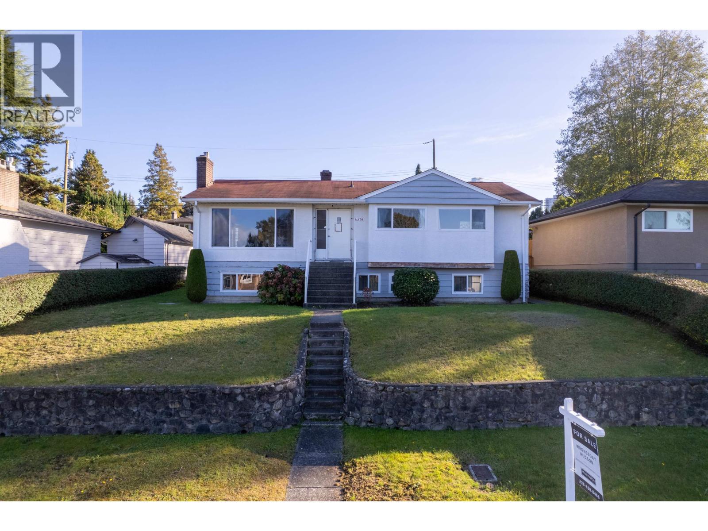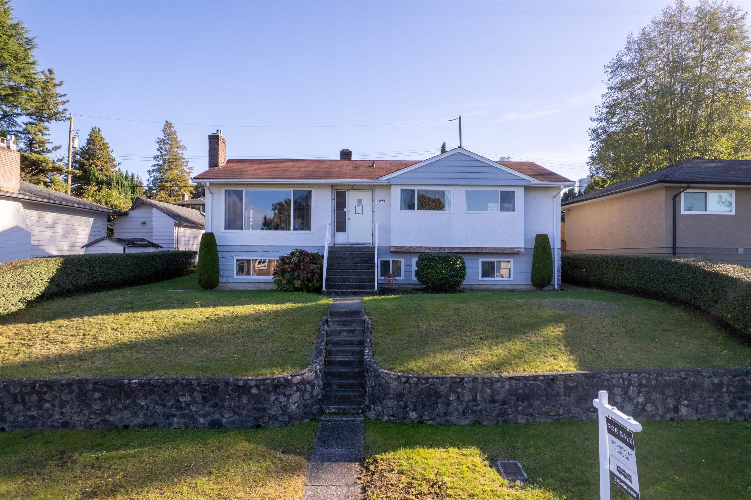Select your Favourite features
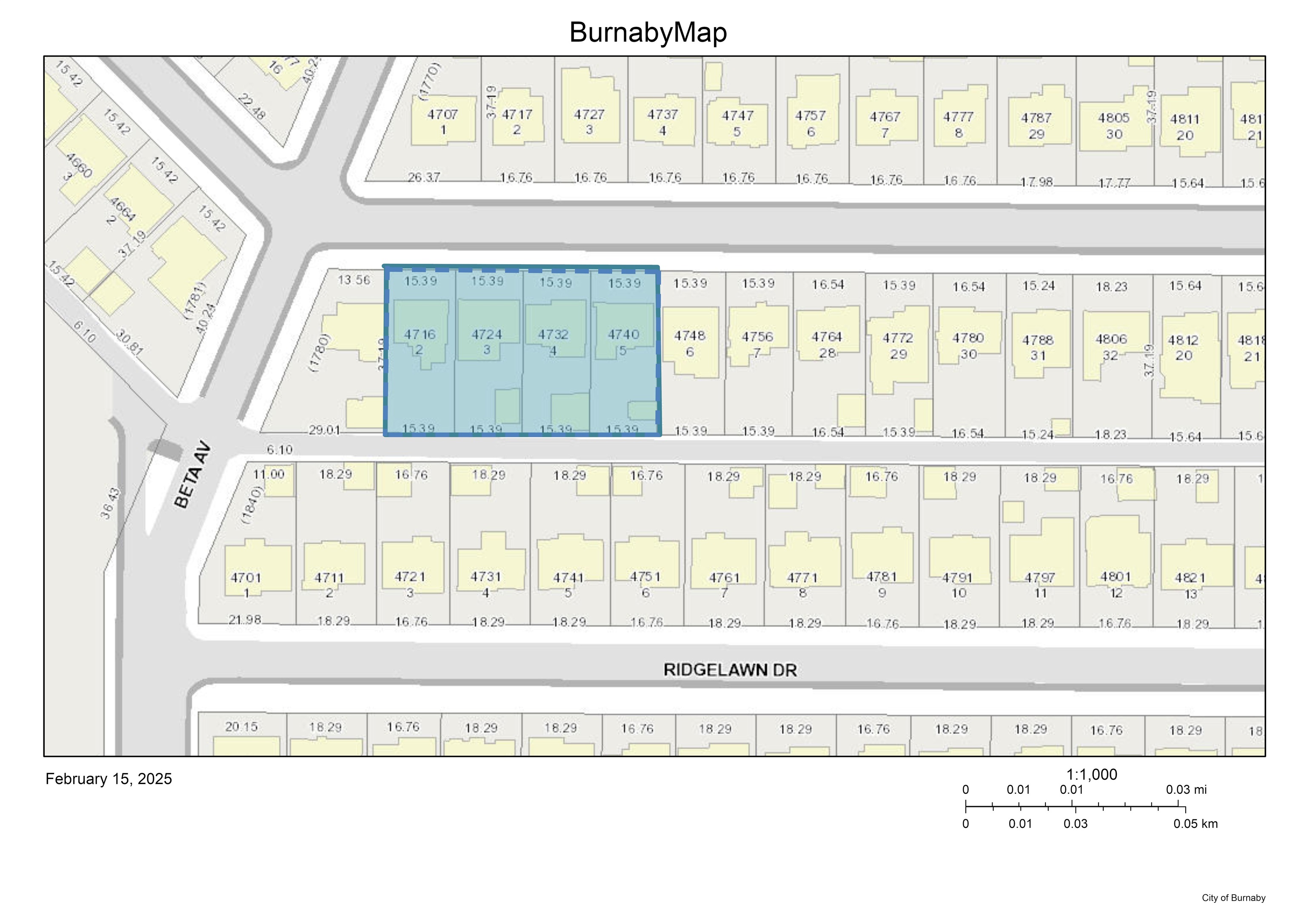
4724 Brentlawn Drive
For Sale
244 Days
$4,000,000 $300K
$3,700,000
5 beds
2 baths
2,250 Sqft
4724 Brentlawn Drive
For Sale
244 Days
$4,000,000 $300K
$3,700,000
5 beds
2 baths
2,250 Sqft
Highlights
Description
- Home value ($/Sqft)$1,644/Sqft
- Time on Houseful
- Property typeResidential
- Neighbourhood
- Median school Score
- Year built1953
- Mortgage payment
Land Assembly! Prime Development Opportunity in Brentwood, Burnaby–Four Homes on an Expansive Lot. A rare opportunity to secure a high-potential development site in the heart of Burnaby’s desirable Brentwood neighborhood! This expansive 200’ x 122’ lot (approx. 24,600 sq.ft.) currently features four well-maintained homes, offering strong holding income awaiting future redevelopment. Zoning potential for up to 12 storeys (to be confirmed with the City of Burnaby), this property is ideal for developers looking to capitalize on Brentwood’s rapid transformation into a vibrant urban hub. Steps to major bus routes, SkyTrain, easy access to Hwy 1, moments away from Brentwood mall and close to reputable schools, parks and future community centres. (MLS No’s R2968442, R2968420, R2968416, R2968259)
MLS®#R2968416 updated 2 months ago.
Houseful checked MLS® for data 2 months ago.
Home overview
Amenities / Utilities
- Heat source Natural gas
- Sewer/ septic Public sewer
Exterior
- Construction materials
- Foundation
- Roof
- # parking spaces 1
- Parking desc
Interior
- # full baths 2
- # total bathrooms 2.0
- # of above grade bedrooms
- Appliances Washer/dryer, dishwasher, refrigerator, stove
Location
- Area Bc
- View Yes
- Water source Public
- Zoning description R1
Lot/ Land Details
- Lot dimensions 6222.0
Overview
- Lot size (acres) 0.14
- Basement information Finished
- Building size 2250.0
- Mls® # R2968416
- Property sub type Single family residence
- Status Active
- Tax year 2025
Rooms Information
metric
- Living room 3.785m X 3.581m
- Dining room 3.785m X 2.87m
- Bedroom 2.565m X 2.438m
- Bedroom 3.785m X 4.14m
- Laundry 3.302m X 3.734m
- Kitchen 3.48m X 2.769m
- Steam room 3.708m X 2.769m
- Foyer 0.94m X 1.651m
Level: Main - Bedroom 3.073m X 2.464m
Level: Main - Patio 5.334m X 0.457m
Level: Main - Bedroom 3.404m X 2.718m
Level: Main - Living room 4.597m X 3.708m
Level: Main - Eating area 2.464m X 4.267m
Level: Main - Kitchen 3.861m X 3.658m
Level: Main - Dining room 3.048m X 2.743m
Level: Main - Primary bedroom 3.327m X 3.759m
Level: Main
SOA_HOUSEKEEPING_ATTRS
- Listing type identifier Idx

Lock your rate with RBC pre-approval
Mortgage rate is for illustrative purposes only. Please check RBC.com/mortgages for the current mortgage rates
$-9,867
/ Month25 Years fixed, 20% down payment, % interest
$
$
$
%
$
%

Schedule a viewing
No obligation or purchase necessary, cancel at any time
Nearby Homes
Real estate & homes for sale nearby



