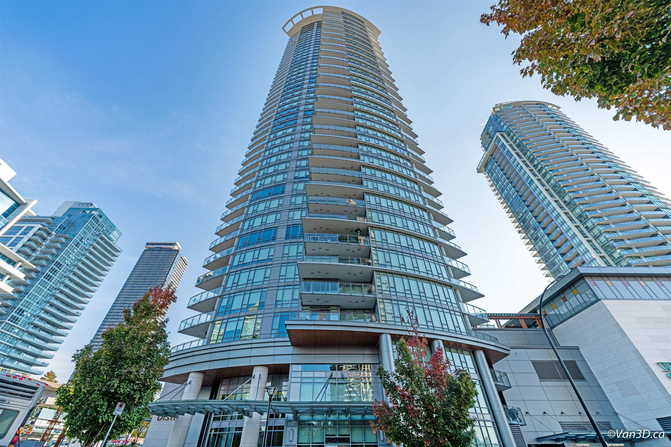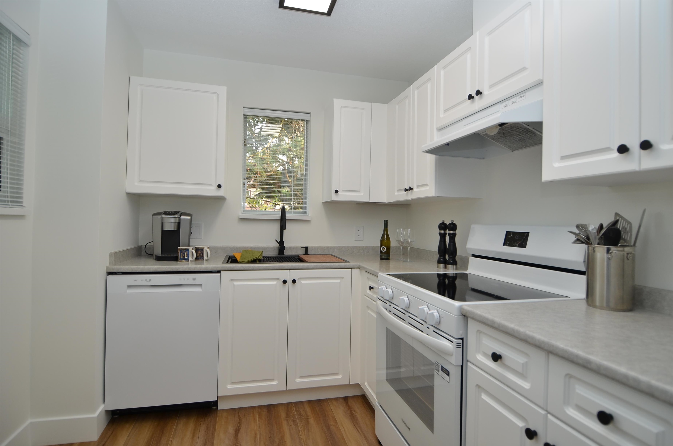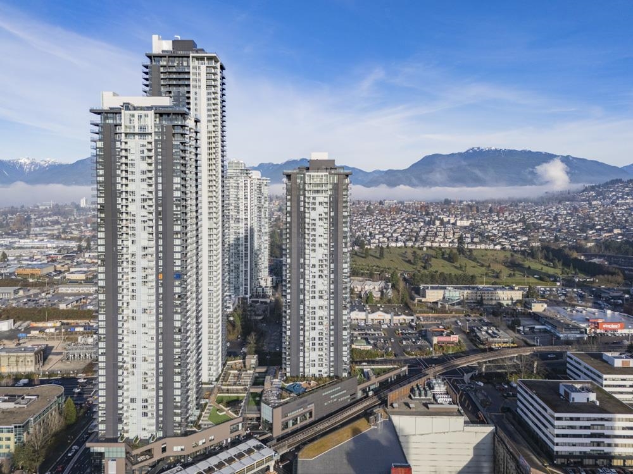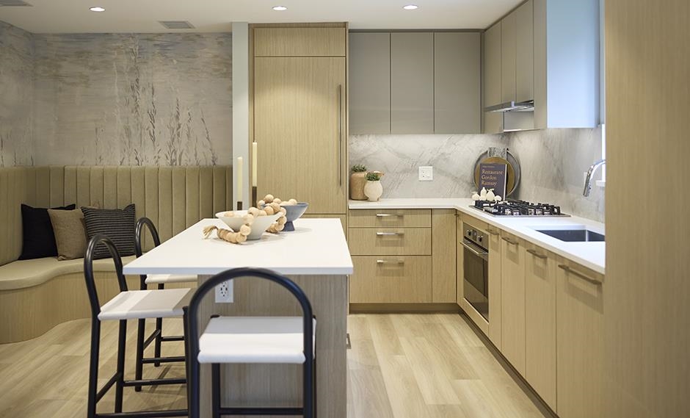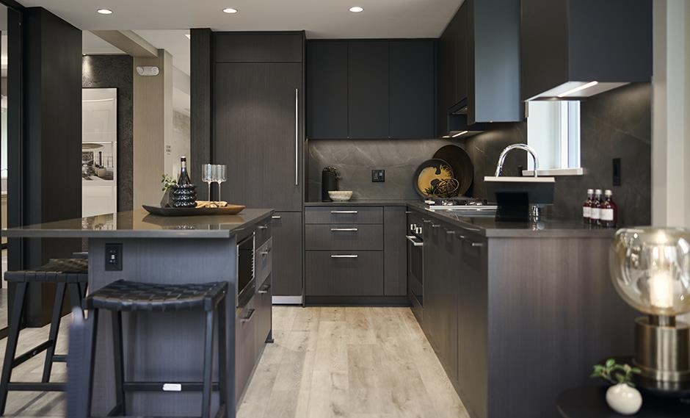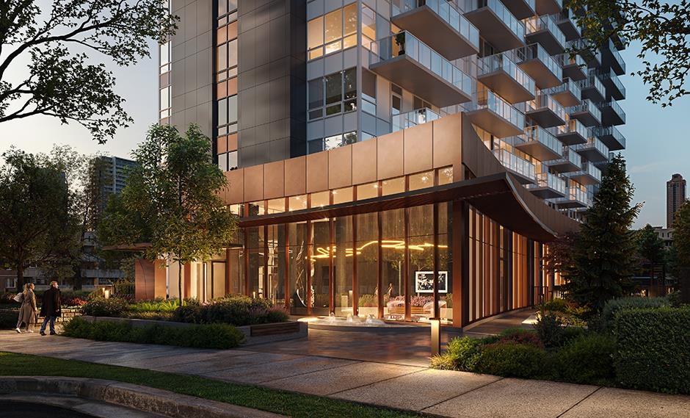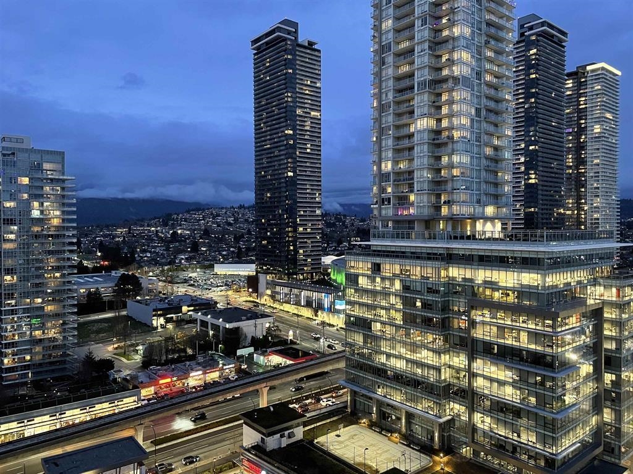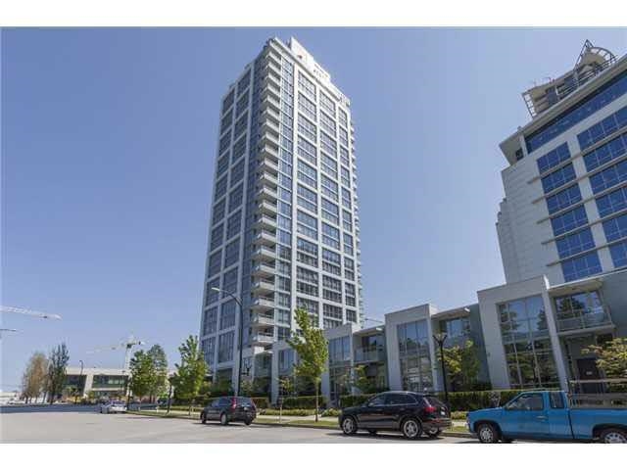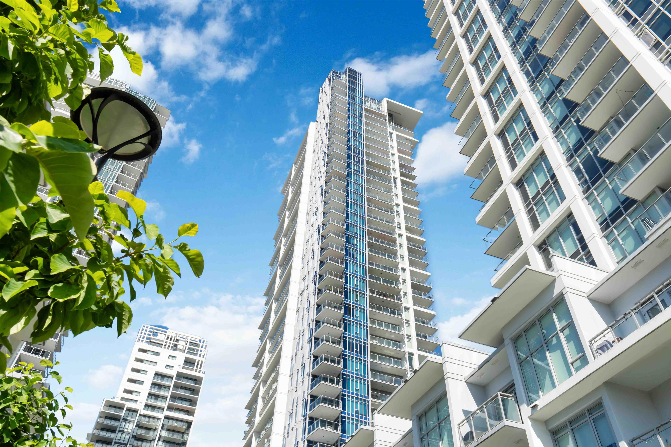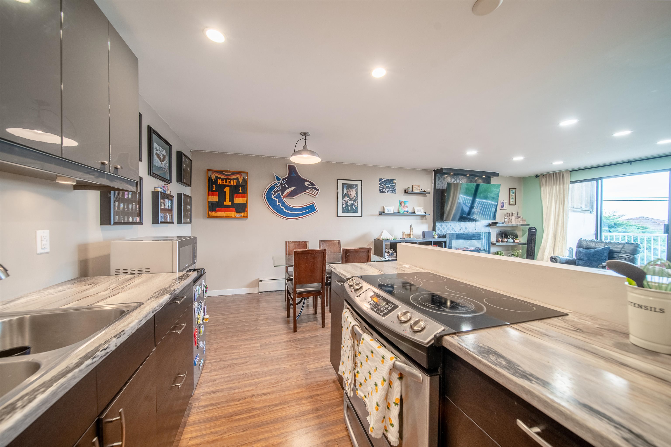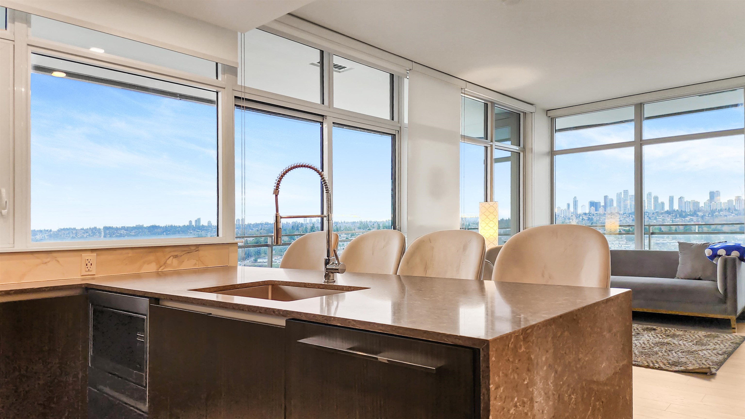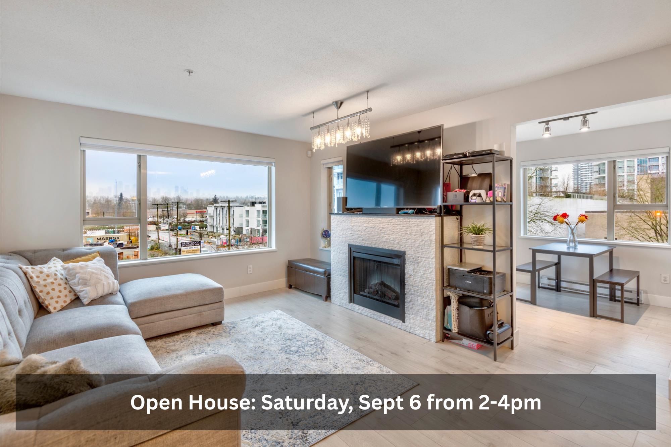
Highlights
Description
- Home value ($/Sqft)$774/Sqft
- Time on Houseful
- Property typeResidential
- CommunityShopping Nearby
- Median school Score
- Year built2008
- Mortgage payment
This spacious owner occupied 1,006 sqft CORNER UNIT is located at the popular 'Montage' building built by Polygon. NEWLY RENOVATED w/ new laminate flooring throughout, brand new kitchen cabinets, quartz counters & roller blinds. This SOUTH facing home overlooks the future city park & offers tons of natural light through its numerous windows. The master bdrm fits a cali king, features a large walk in closet & a huge 5 pc ensuite. Conveniently located on a quiet, tree-lined street just a short stroll from the shops & eateries around the Amazing Brentwood/Solo District. One of the only communities in the lower mainland w/ easy access to skytrain & hwy 1. Amenities include a well equiped gym, open courtyard as well as tons of visitor parking.Open House: Sat, Sept 6 from 2-4pm
Home overview
- Heat source Baseboard, electric
- Sewer/ septic Public sewer, sanitary sewer, storm sewer
- # total stories 4.0
- Construction materials
- Foundation
- Roof
- # parking spaces 1
- Parking desc
- # full baths 2
- # total bathrooms 2.0
- # of above grade bedrooms
- Appliances Washer/dryer, dishwasher, refrigerator, stove
- Community Shopping nearby
- Area Bc
- Subdivision
- Water source Public
- Zoning description Rm2
- Directions 13859636d4510d81902491fde2fe7391
- Basement information None
- Building size 1006.0
- Mls® # R3026753
- Property sub type Apartment
- Status Active
- Virtual tour
- Tax year 2024
- Bedroom 2.667m X 3.48m
Level: Main - Foyer 1.549m X 1.575m
Level: Main - Primary bedroom 3.073m X 3.302m
Level: Main - Dining room 3.099m X 3.658m
Level: Main - Eating area 2.311m X 2.642m
Level: Main - Laundry 0.914m X 1.626m
Level: Main - Living room 3.658m X 3.861m
Level: Main - Kitchen 2.642m X 2.667m
Level: Main - Walk-in closet 1.676m X 1.956m
Level: Main - Patio 1.829m X 2.616m
Level: Main
- Listing type identifier Idx

$-2,077
/ Month

