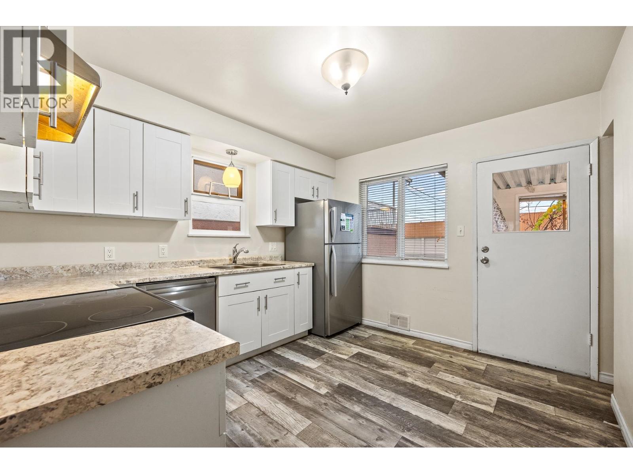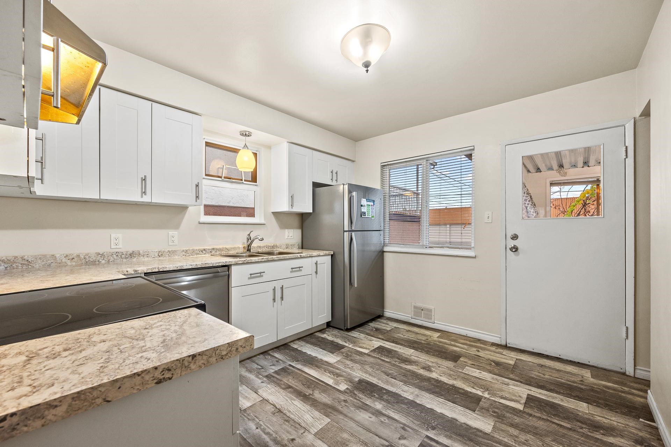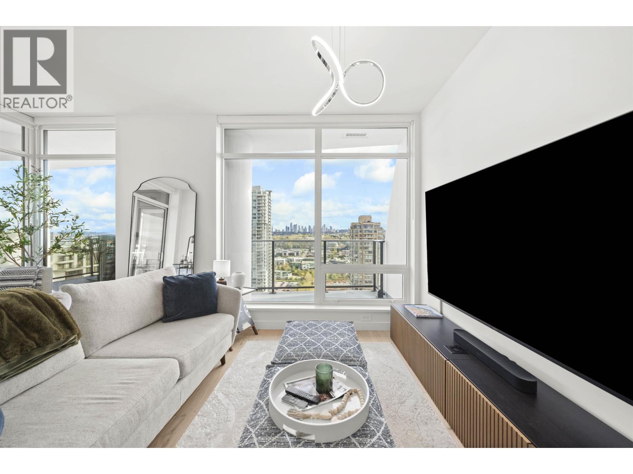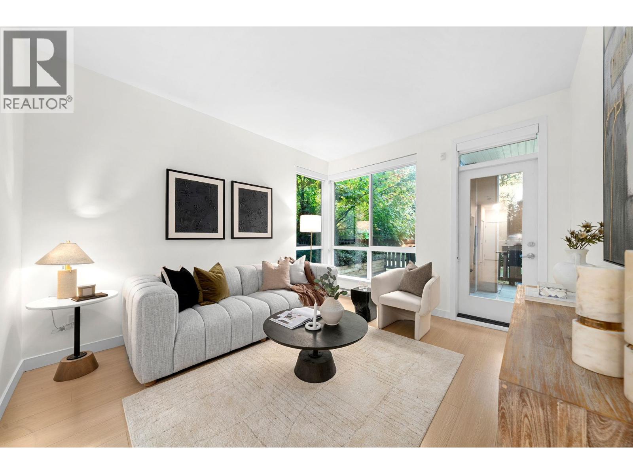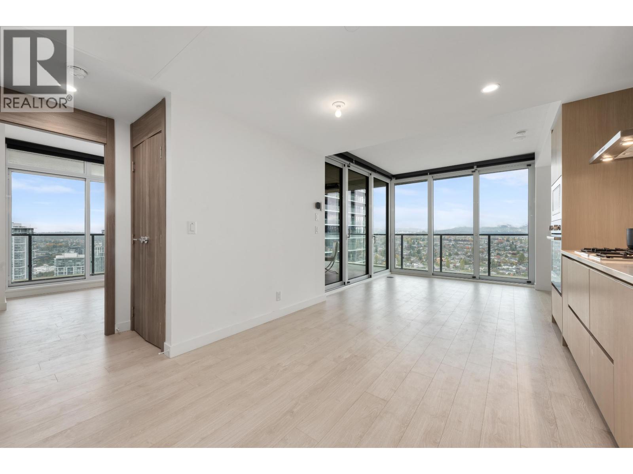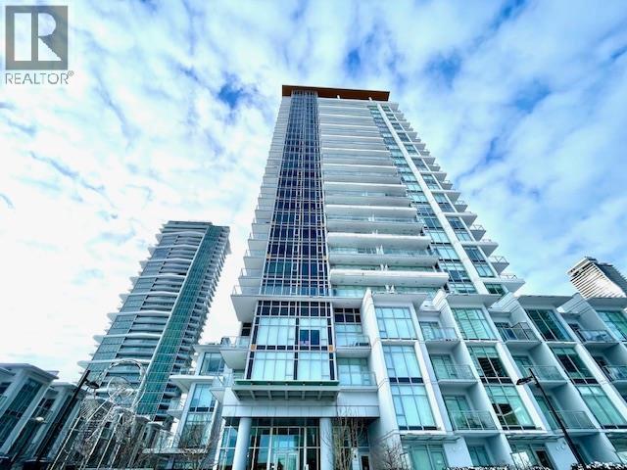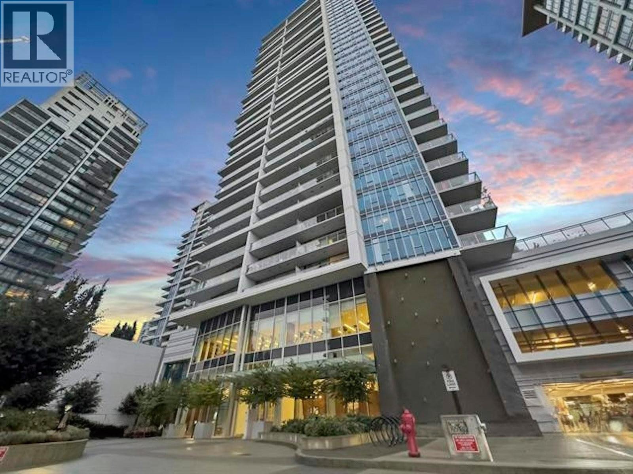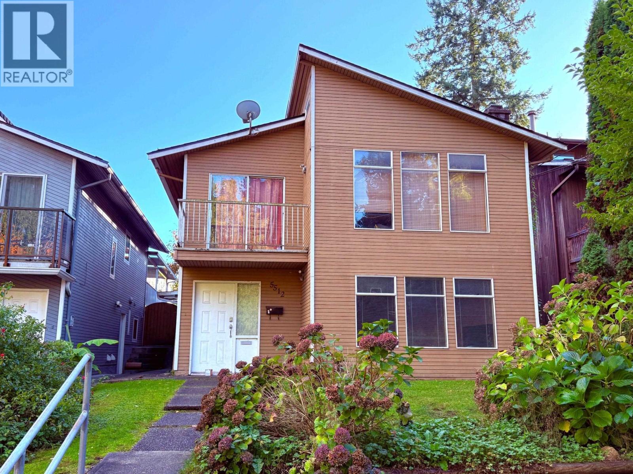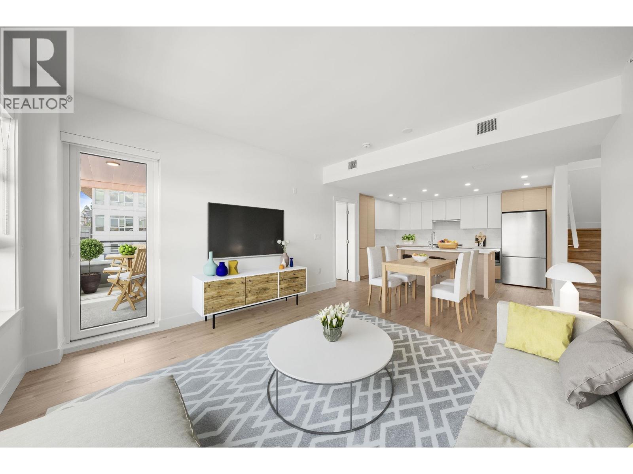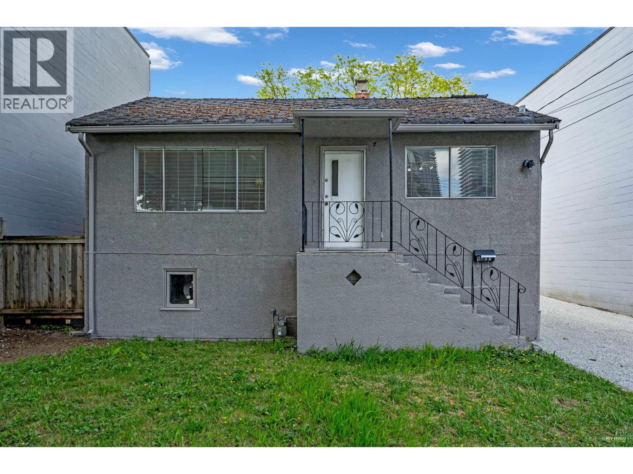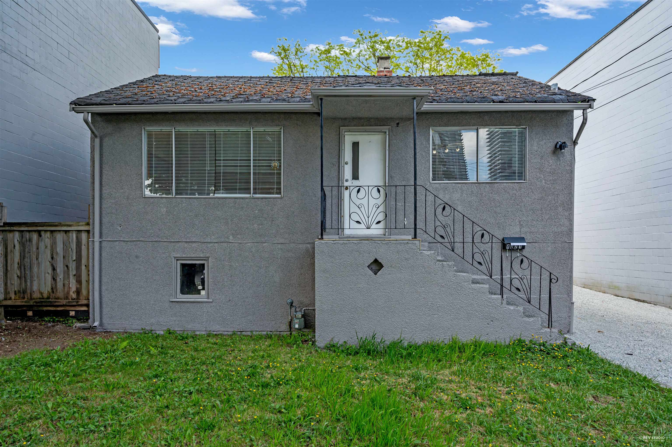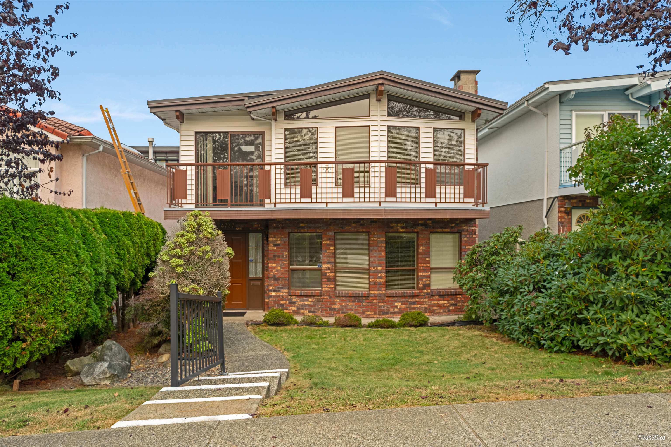
Highlights
Description
- Home value ($/Sqft)$690/Sqft
- Time on Houseful
- Property typeResidential
- Neighbourhood
- Median school Score
- Year built1985
- Mortgage payment
Welcome to your new home, a well appointed 5 bed, 3 bath home in Willingdon Heights including a 2-bedroom legal suite with separate entrance as a valuable mortgage helper. This home has been lovingly cared for since it was built. Sunny and bright living area has gorgeous cedar lofted ceilings and formal dining. Upper level has 3 bedrooms, 2 full baths, a spacious kitchen with eating area and adjacent family room leading out to a large deck. Lower level provides an additional 1,107 sq ft rental opportunity or inlaw suite. Nestled in a sought-after neighborhood near Brentwood, Hastings, Skytrain, and schools, this property presents an ideal blend of convenience and tranquility. Lot's of potential to make this your perfect home!
MLS®#R3045354 updated 1 week ago.
Houseful checked MLS® for data 1 week ago.
Home overview
Amenities / Utilities
- Heat source Forced air
- Sewer/ septic Public sewer, sanitary sewer
Exterior
- Construction materials
- Foundation
- Roof
- # parking spaces 4
- Parking desc
Interior
- # full baths 3
- # total bathrooms 3.0
- # of above grade bedrooms
Location
- Area Bc
- Water source Public
- Zoning description R1
Lot/ Land Details
- Lot dimensions 4026.0
Overview
- Lot size (acres) 0.09
- Basement information None
- Building size 2680.0
- Mls® # R3045354
- Property sub type Single family residence
- Status Active
- Virtual tour
Rooms Information
metric
- Bedroom 2.997m X 3.2m
- Living room 4.877m X 3.937m
- Kitchen 3.15m X 2.286m
- Utility 3.048m X 3.099m
- Dining room 3.15m X 2.464m
- Bedroom 3.15m X 3.378m
- Bedroom 3.277m X 3.073m
Level: Main - Living room 7.518m X 4.369m
Level: Main - Bedroom 4.343m X 3.988m
Level: Main - Kitchen 3.023m X 2.616m
Level: Main - Bedroom 3.277m X 2.997m
Level: Main - Family room 3.023m X 3.962m
Level: Main - Dining room 3.023m X 3.226m
Level: Main - Eating area 3.023m X 2.413m
Level: Main
SOA_HOUSEKEEPING_ATTRS
- Listing type identifier Idx

Lock your rate with RBC pre-approval
Mortgage rate is for illustrative purposes only. Please check RBC.com/mortgages for the current mortgage rates
$-4,931
/ Month25 Years fixed, 20% down payment, % interest
$
$
$
%
$
%

Schedule a viewing
No obligation or purchase necessary, cancel at any time
Nearby Homes
Real estate & homes for sale nearby

