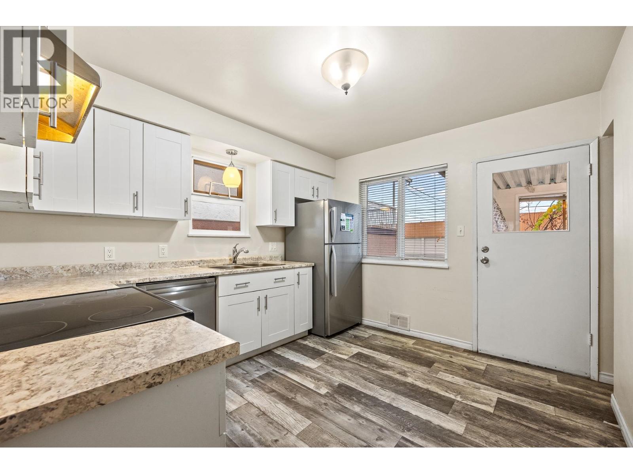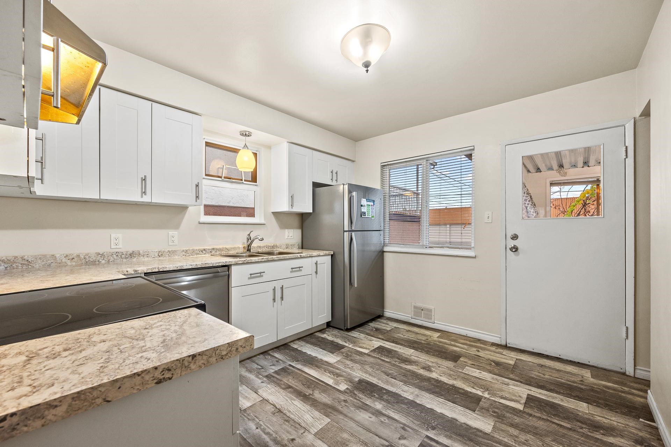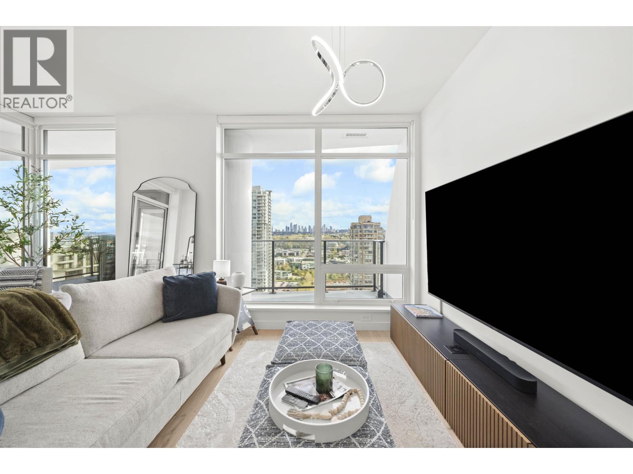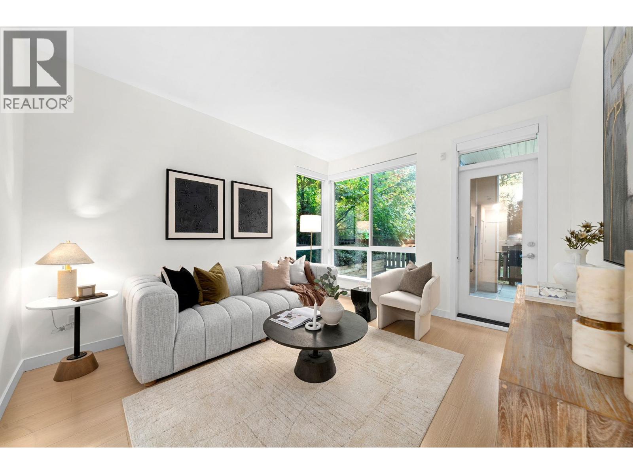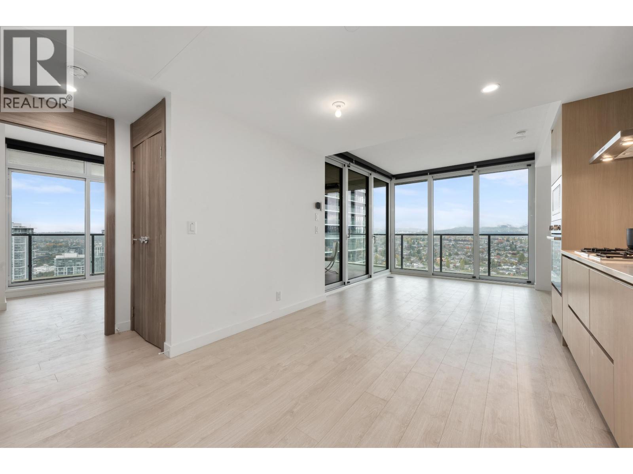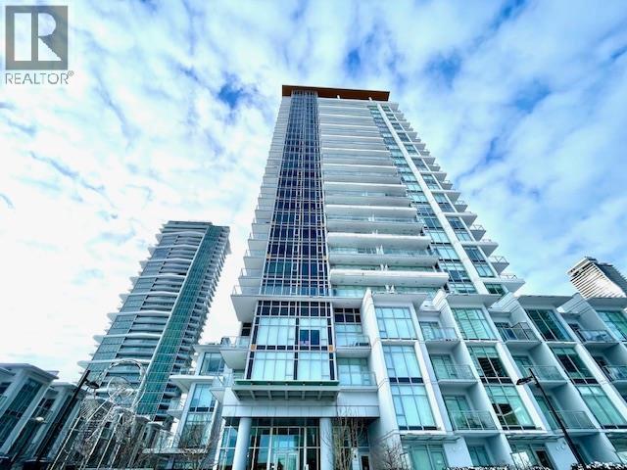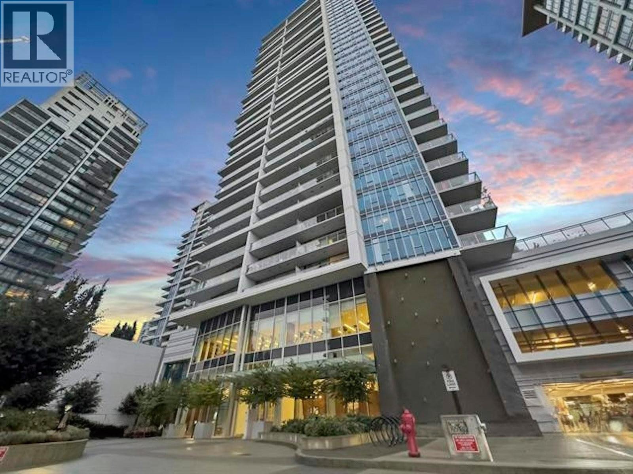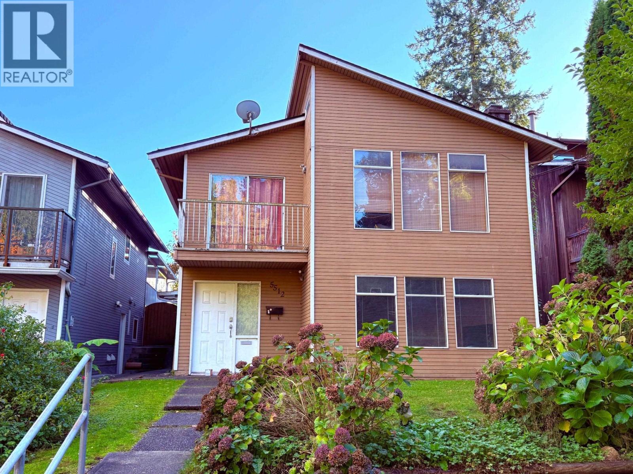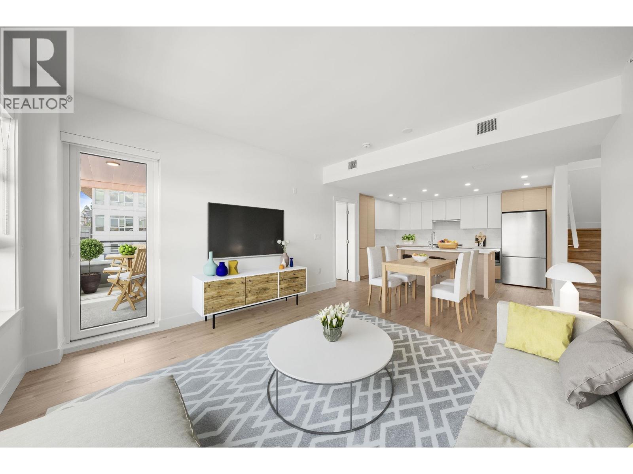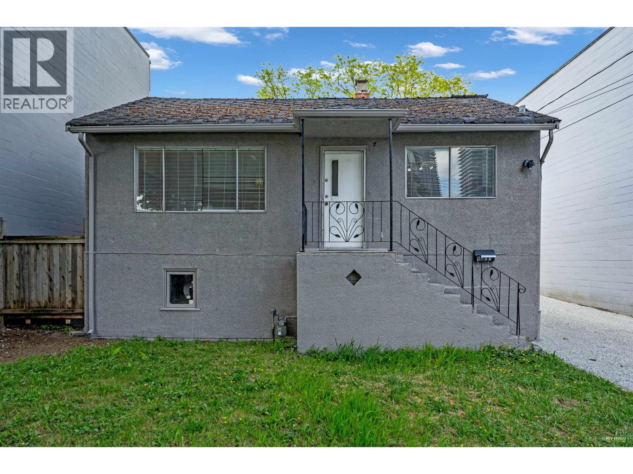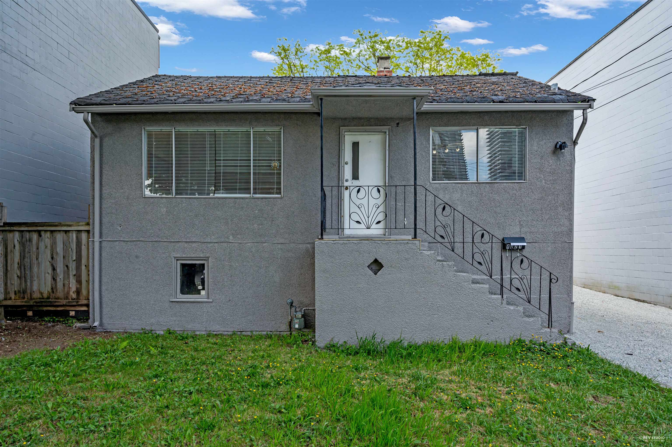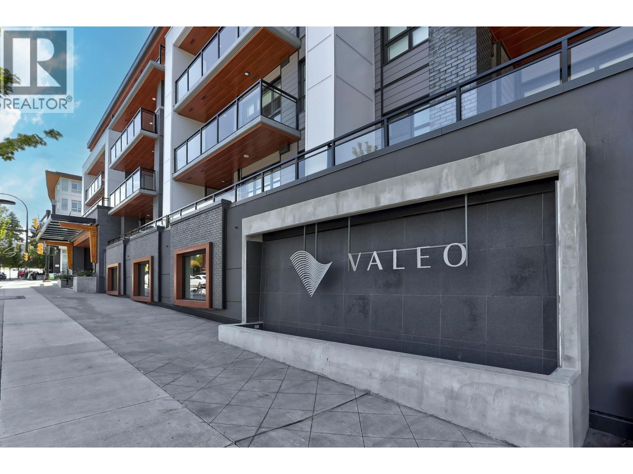
4788 Hastings Street Unit 306
4788 Hastings Street Unit 306
Highlights
Description
- Home value ($/Sqft)$1,064/Sqft
- Time on Houseful46 days
- Property typeSingle family
- Neighbourhood
- Median school Score
- Year built2025
- Mortgage payment
Welcome to VALEO by Streetside Developments-modern living in the heart of Burnaby Heights. This BRIGHT corner 3 Bed + Den home features a mountain view in a boutique low-rise CONCRETE building. Enjoy a bright open-concept layout with a sleek kitchen, quartz countertops, premium flooring, roll down blinds and high-end Bloomberg & Bosch appliances. Stay comfortable year-round with a self-controlled VRF heating/cooling system. Includes a security system, 2 EV-rough-in parking stalls, private storage, rooftop garden-BBQ area with panoramic views, and ground-level grocery store. All in a vibrant, walkable community just steps from shops, cafes, parks, and transit. Live stylishly and conveniently in one of Burnaby´s most desirable neighborhoods. (id:63267)
Home overview
- Cooling Air conditioned
- Heat type Forced air
- # parking spaces 2
- Has garage (y/n) Yes
- # full baths 2
- # total bathrooms 2.0
- # of above grade bedrooms 3
- Community features Golf course development, pets allowed with restrictions
- View View
- Lot desc Garden area
- Lot size (acres) 0.0
- Building size 1098
- Listing # R3044757
- Property sub type Single family residence
- Status Active
- Listing source url Https://www.realtor.ca/real-estate/28831007/306-4788-hastings-street-burnaby
- Listing type identifier Idx

$-2,491
/ Month

