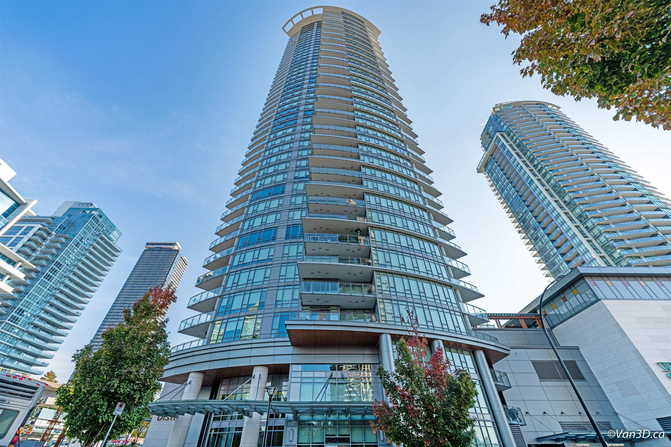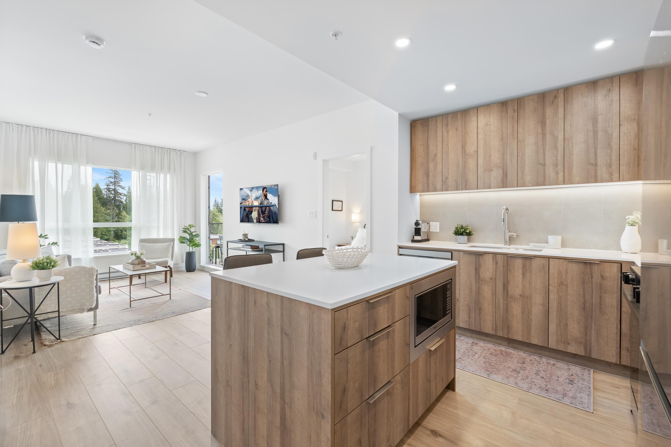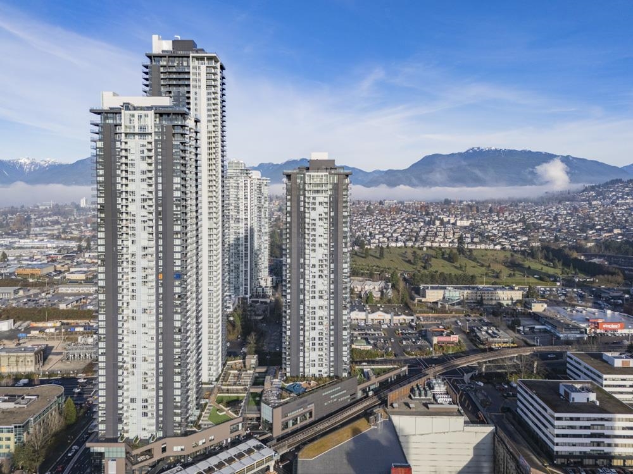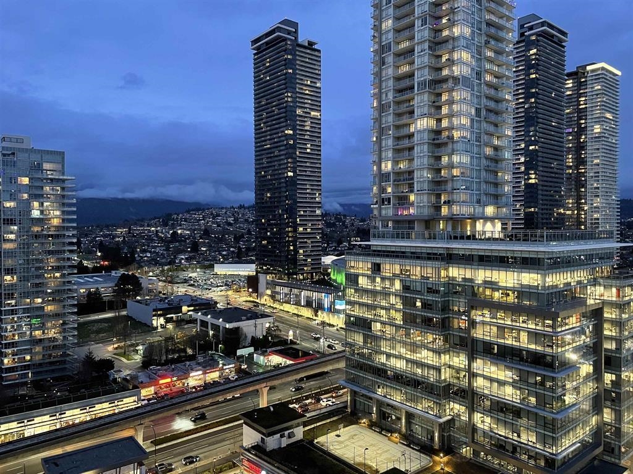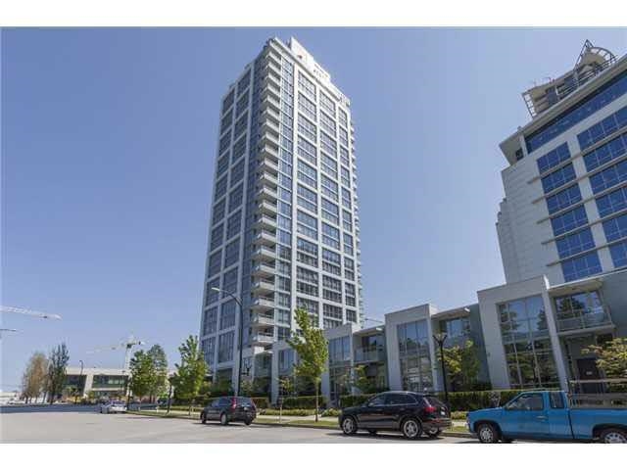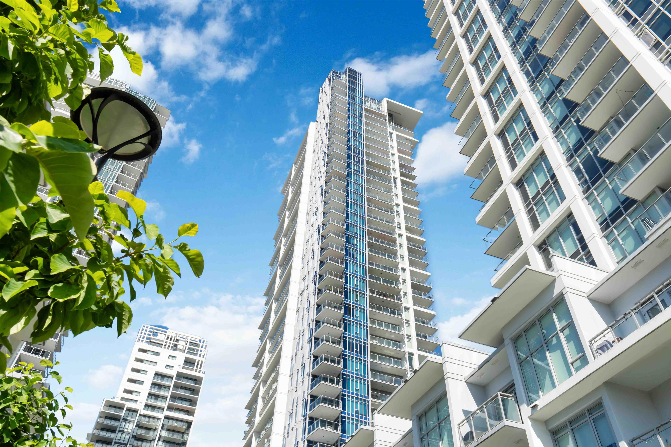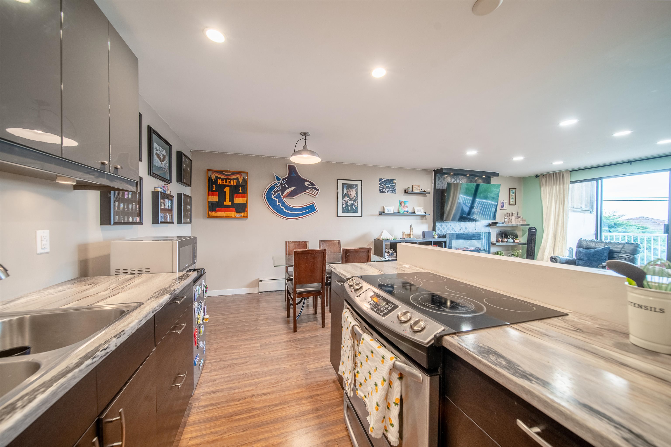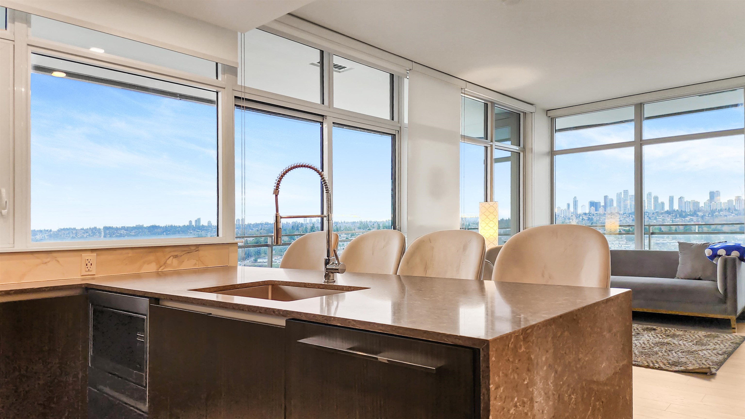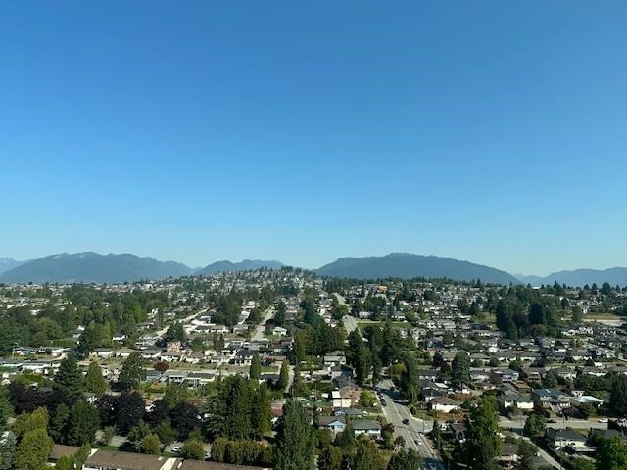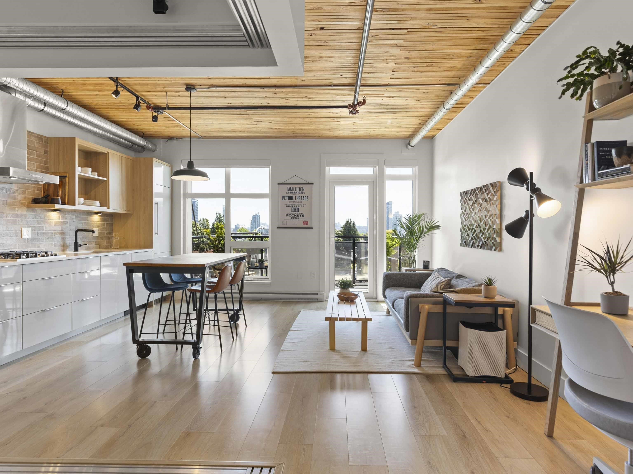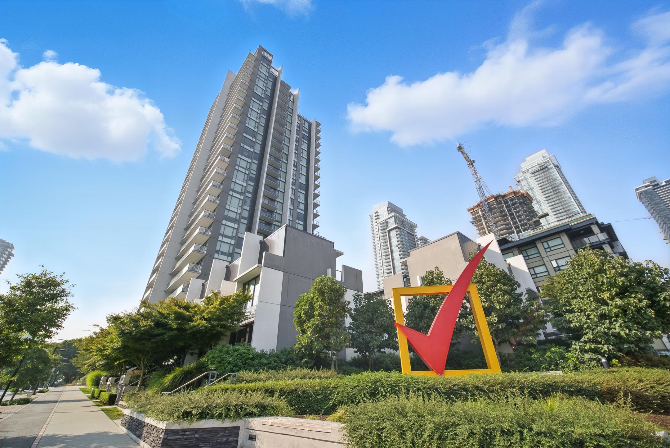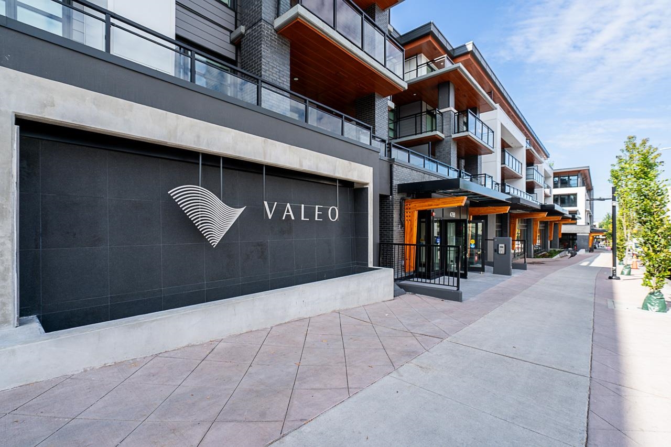
Highlights
Description
- Home value ($/Sqft)$1,142/Sqft
- Time on Houseful
- Property typeResidential
- Neighbourhood
- CommunityShopping Nearby
- Median school Score
- Year built2025
- Mortgage payment
VALEO-Upscale boutique living in Prime Burnaby Heights! CONCRETE CONSTRUCTION and 2-5-10 Warranty provide peace of mind and extra soundproofing for an enhanced living experience. This bright corner unit is perched ideally on the quiet side of the building and provides stunning mountain and city views. Super functional open concept layout with 3 Bed + Den, high-end kitchen with quartz countertops, Bosch and Bloomberg appliances, and laminate floors throughout. Enjoy comfort year-round with a self-controlled VRF heating /cooling system. 2 Parking with 1 EV READY spot UPGRADE AND Storage locker included. Amenities include a rooftop deck with BBQ area, a garden, and seating to enjoy the views. Walk to shopping, restaurants, transit, schools, and parks. This one is sure to impress!
Home overview
- Heat source Other
- Sewer/ septic Public sewer, sanitary sewer, storm sewer
- # total stories 5.0
- Construction materials
- Foundation
- Roof
- # parking spaces 2
- Parking desc
- # full baths 2
- # total bathrooms 2.0
- # of above grade bedrooms
- Appliances Washer/dryer, dishwasher, refrigerator, stove, microwave
- Community Shopping nearby
- Area Bc
- Subdivision
- View Yes
- Water source Public
- Zoning description Cd
- Directions 970b3284f20bb87a5777c4e3a5f15e8b
- Basement information None
- Building size 1121.0
- Mls® # R3031827
- Property sub type Apartment
- Status Active
- Tax year 2025
- Primary bedroom 2.946m X 3.658m
Level: Main - Walk-in closet 1.702m X 2.362m
Level: Main - Patio 2.616m X 4.242m
Level: Main - Den 1.702m X 1.93m
Level: Main - Foyer 1.372m X 4.14m
Level: Main - Kitchen 2.591m X 3.302m
Level: Main - Bedroom 2.362m X 2.565m
Level: Main - Living room 3.226m X 3.886m
Level: Main - Dining room 2.134m X 4.47m
Level: Main - Bedroom 2.743m X 2.819m
Level: Main
- Listing type identifier Idx

$-3,413
/ Month

