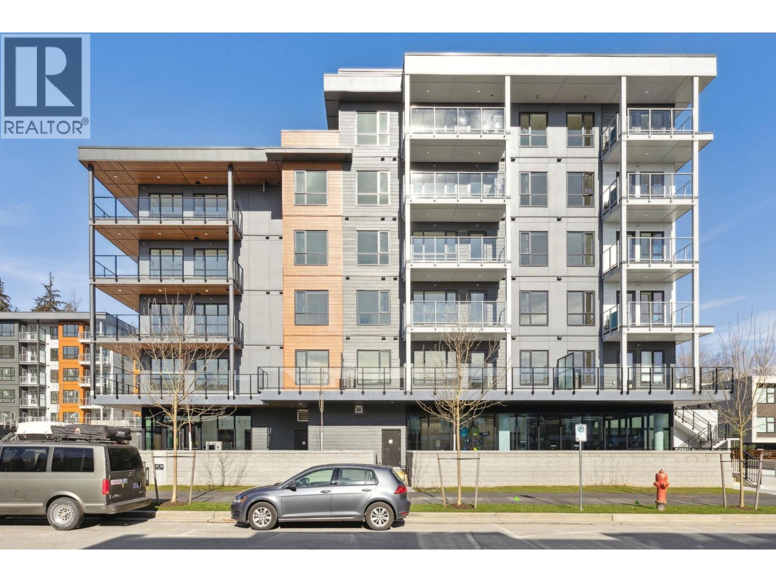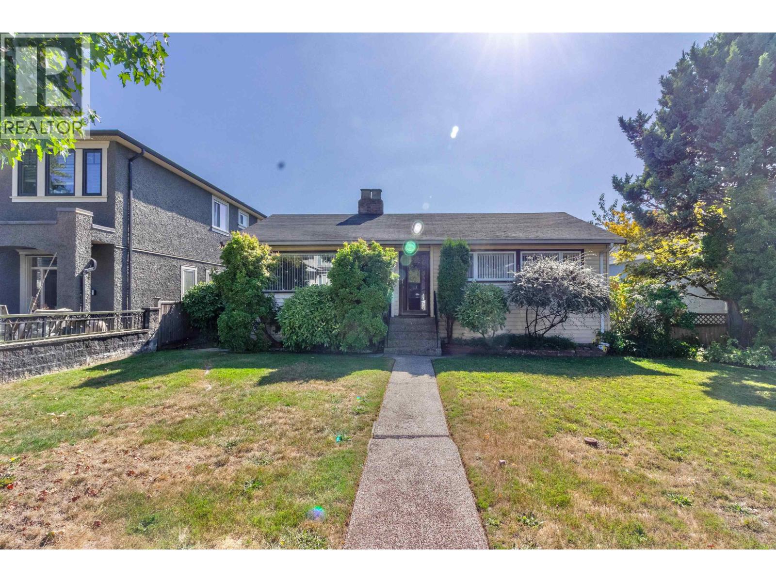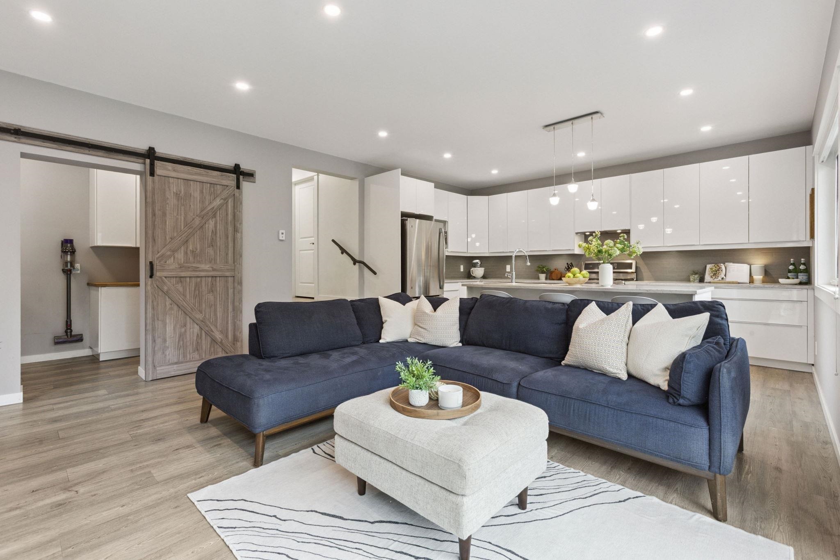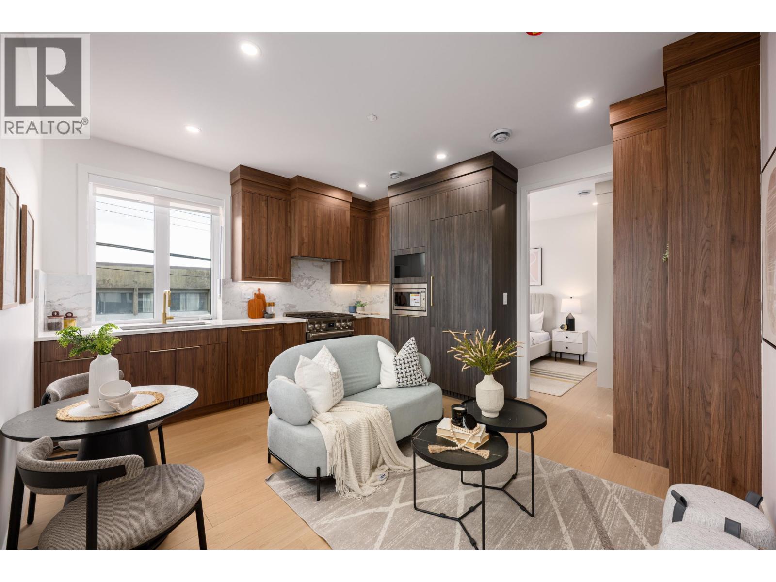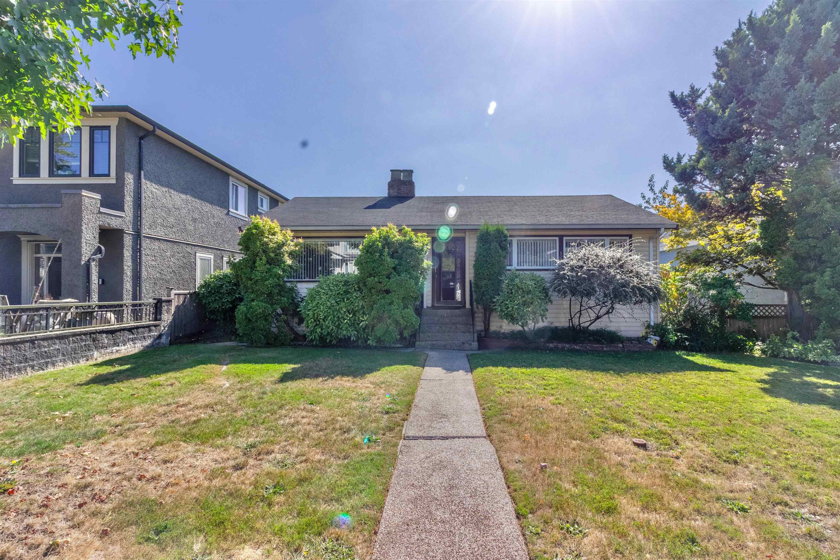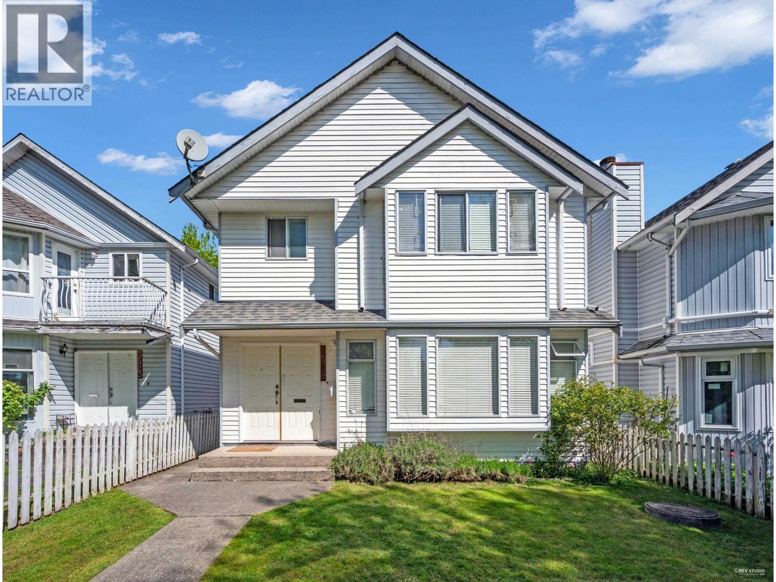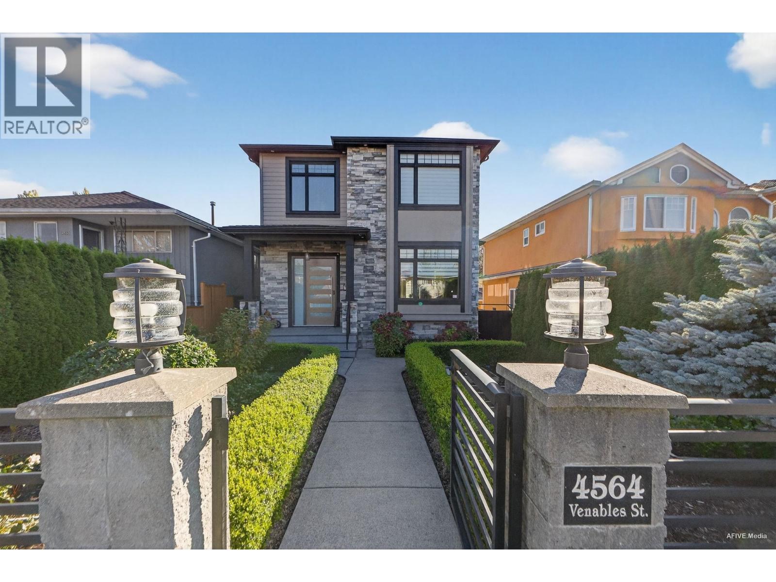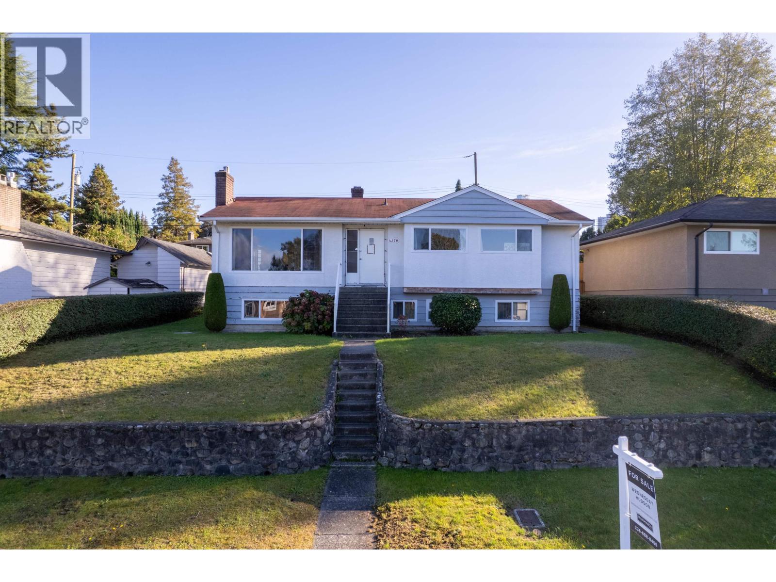- Houseful
- BC
- Burnaby
- Parkcrest-Aubrey
- 481 Holdom Avenue
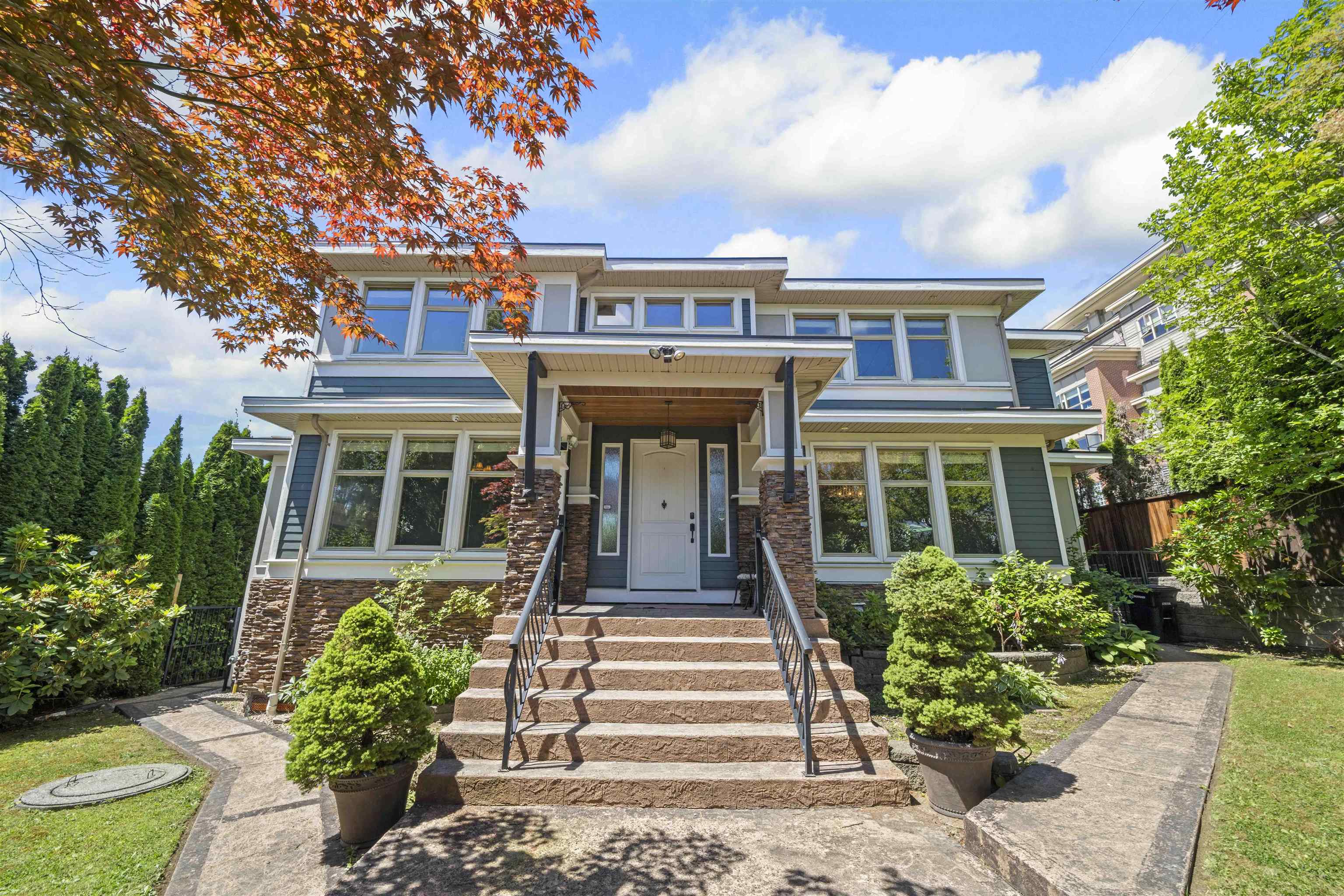
Highlights
Description
- Home value ($/Sqft)$596/Sqft
- Time on Houseful
- Property typeResidential
- Neighbourhood
- CommunityShopping Nearby
- Median school Score
- Year built2009
- Mortgage payment
Capitol Hill~ this custom-built masterpiece radiates charm and pride on a 66x130 lot. The great room welcomes with soaring 18ft ceilings, sun-kissed windows, and rich hardwood floors. Fine craftsmanship offering 7 beds and 6.5 bath over 4500 sq ft of luxurious living space, brilliant layout and detached double garage. The gourmet kitchen features top-tier appliances, gas range and island complimented by a wet bar and formal dining room for entertaining. Luxuriate in the primary ensuite steam shower or relax in the jetted tub. The lower level offers recreation/media room and 2-bedroom suite with separate entry. Sunny landscaped yard with stamped concrete patio offers functional outdoor living space for your family gatherings. The city and mountain views is a BONUS! OPEN SAT/SUN 2-4 P.M
Home overview
- Heat source Forced air, radiant
- Sewer/ septic Public sewer, sanitary sewer, storm sewer
- Construction materials
- Foundation
- Roof
- # parking spaces 2
- Parking desc
- # full baths 6
- # half baths 1
- # total bathrooms 7.0
- # of above grade bedrooms
- Appliances Washer/dryer, dishwasher, refrigerator, stove
- Community Shopping nearby
- Area Bc
- View Yes
- Water source Public
- Zoning description R4
- Directions 1f96e6341319ea4566f730b83393d41a
- Lot dimensions 8580.0
- Lot size (acres) 0.2
- Basement information Finished, exterior entry
- Building size 4525.0
- Mls® # R3055222
- Property sub type Single family residence
- Status Active
- Tax year 2024
- Bedroom 2.794m X 2.388m
- Bedroom 2.972m X 4.572m
- Living room 4.648m X 3.073m
- Recreation room 4.826m X 8.585m
- Kitchen 2.921m X 4.064m
- Bedroom 3.429m X 4.648m
Level: Above - Bedroom 3.175m X 3.48m
Level: Above - Bedroom 3.988m X 4.191m
Level: Above - Primary bedroom 3.962m X 4.597m
Level: Above - Dining room 3.454m X 4.648m
Level: Main - Kitchen 4.851m X 6.883m
Level: Main - Bedroom 3.302m X 3.48m
Level: Main - Foyer 2.794m X 2.921m
Level: Main - Family room 3.378m X 4.191m
Level: Main - Living room 4.369m X 5.486m
Level: Main - Nook 3.023m X 3.632m
Level: Main - Pantry 1.88m X 2.134m
Level: Main
- Listing type identifier Idx

$-7,197
/ Month

