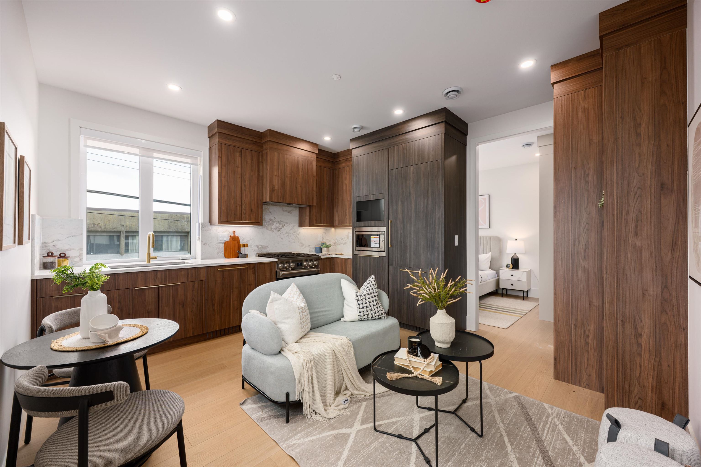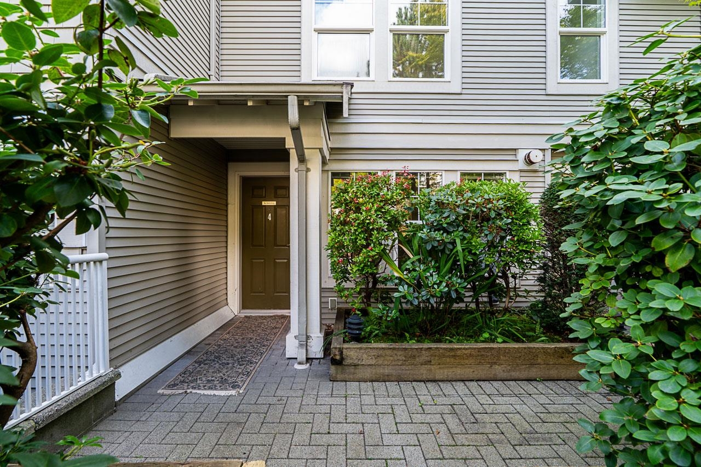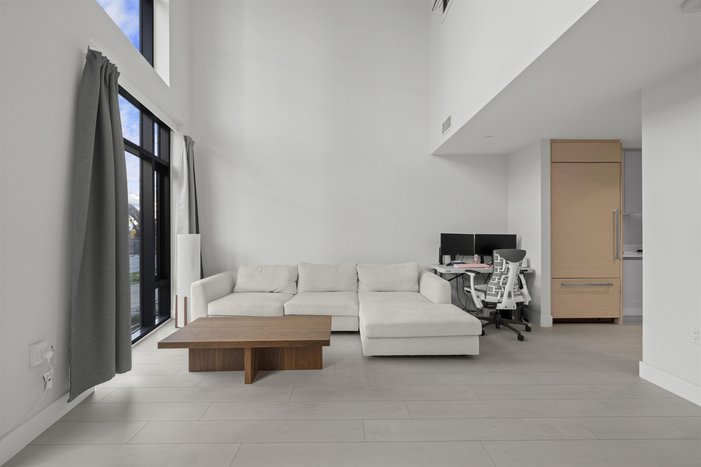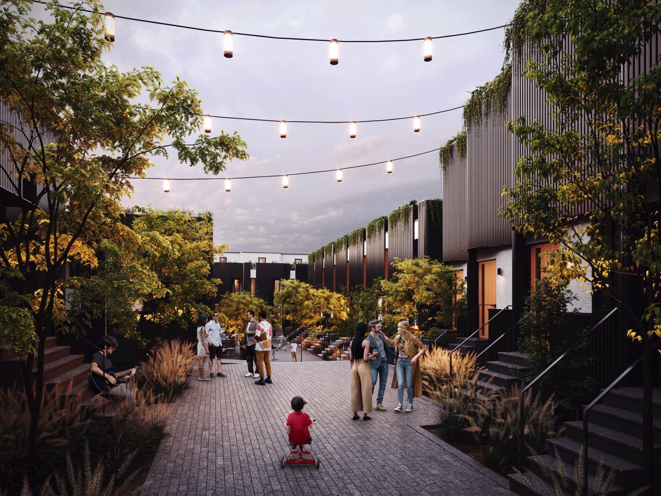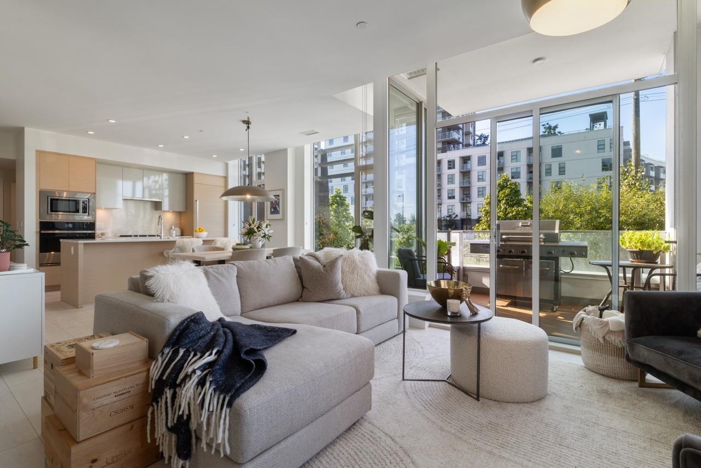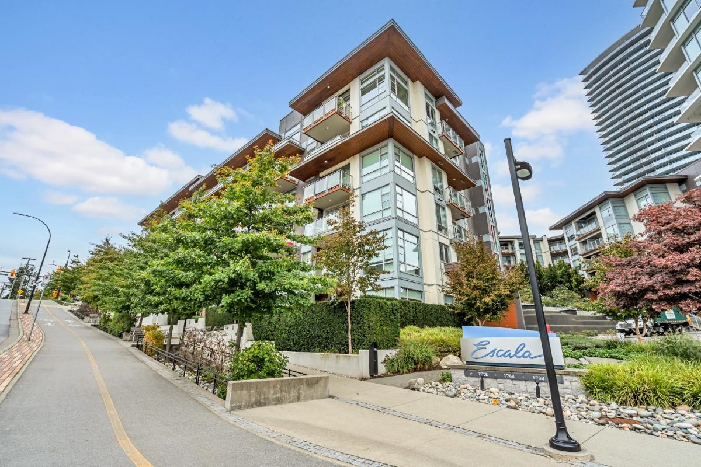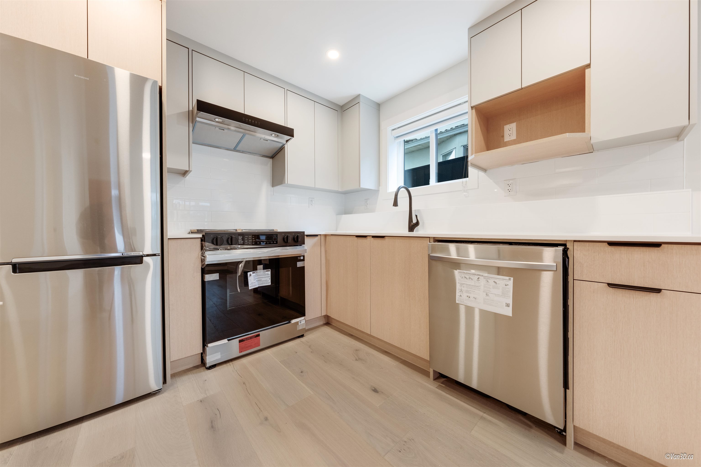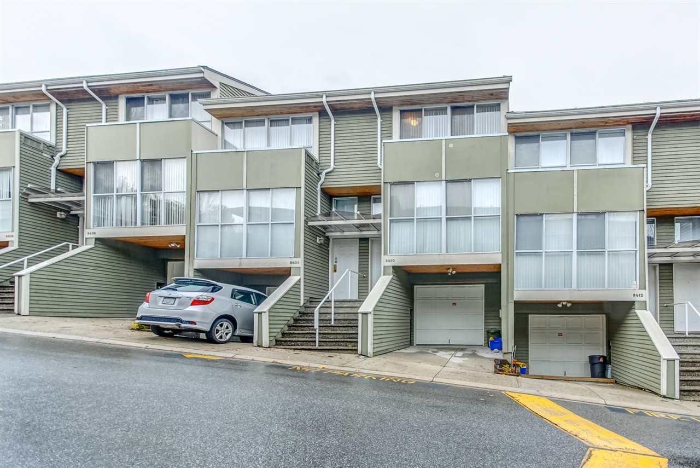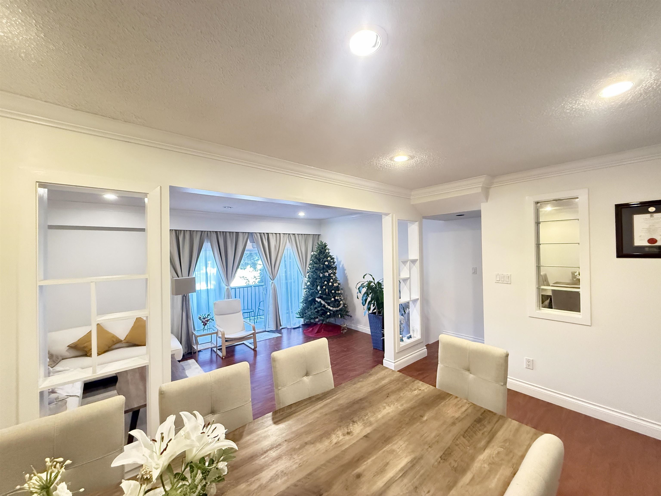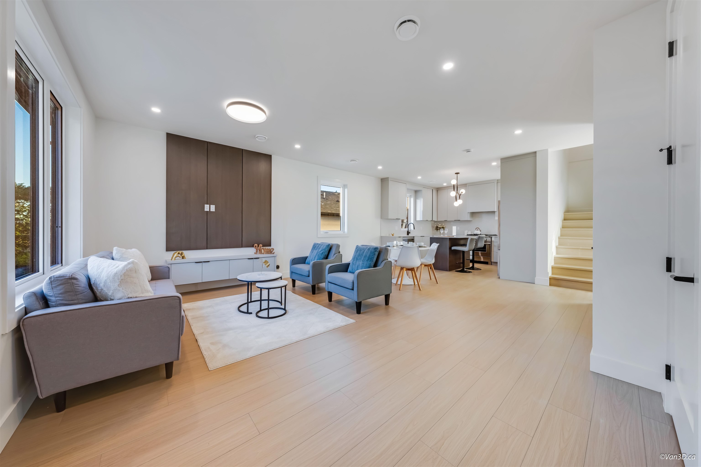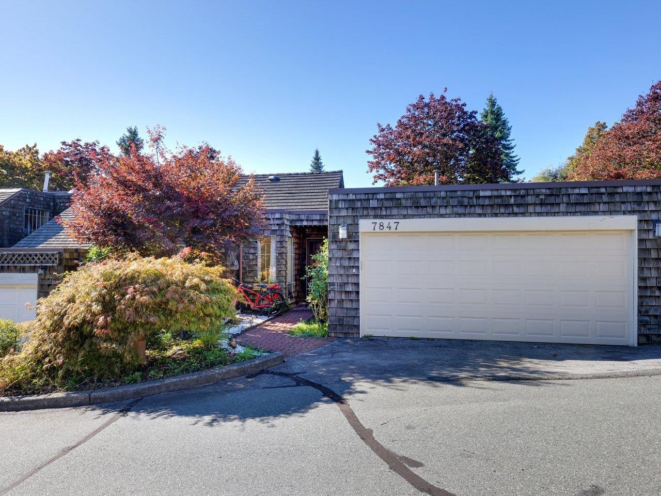- Houseful
- BC
- Burnaby
- Douglas-Gilpin
- 4814 Fernglen Drive
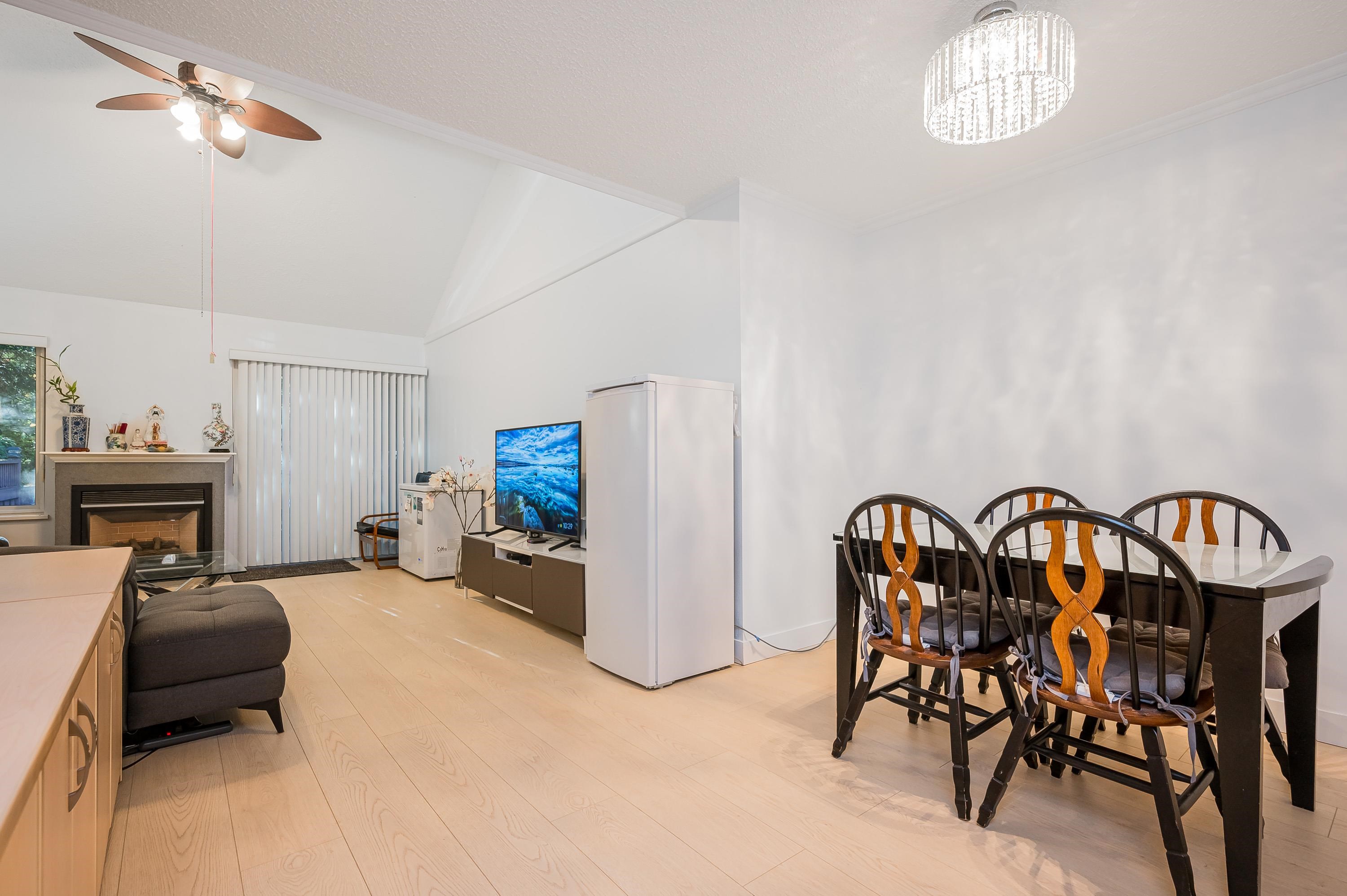
Highlights
Description
- Home value ($/Sqft)$606/Sqft
- Time on Houseful
- Property typeResidential
- Neighbourhood
- CommunityShopping Nearby
- Median school Score
- Year built1974
- Mortgage payment
Welcome to Greentree Village—one of Burnaby’s most sought-after family communities. This updated 3-bedroom, 1,737 sq. ft. townhome offers the ideal blend of space, comfort, and convenience. Backing onto tranquil greenspace with a fully fenced yard, it’s perfect for families who value both indoor and outdoor living. Thoughtfully upgraded with a refreshed kitchen, stylish flooring, renovated bathrooms, hot water on demand, and a newer furnace—just move in and enjoy. Located steps from schools, parks, transit, BCIT, and shopping at Brentwood & Metrotown, plus access to the Greentree Community Centre with indoor pool, gym, and more.
MLS®#R3053131 updated 5 days ago.
Houseful checked MLS® for data 5 days ago.
Home overview
Amenities / Utilities
- Heat source Forced air, natural gas
- Sewer/ septic Public sewer, sanitary sewer, storm sewer
Exterior
- Construction materials
- Foundation
- Roof
- Fencing Fenced
- # parking spaces 1
- Parking desc
Interior
- # full baths 2
- # half baths 1
- # total bathrooms 3.0
- # of above grade bedrooms
- Appliances Washer/dryer, dishwasher, refrigerator, stove
Location
- Community Shopping nearby
- Area Bc
- Subdivision
- Water source Public
- Zoning description Cd
- Directions E1186d838a2710b751d5864dca1256d5
Overview
- Basement information Full, finished
- Building size 1737.0
- Mls® # R3053131
- Property sub type Townhouse
- Status Active
- Tax year 2024
Rooms Information
metric
- Bedroom 4.445m X 3.302m
- Den 2.134m X 4.039m
- Bedroom 3.023m X 4.064m
Level: Above - Primary bedroom 3.353m X 4.039m
Level: Above - Kitchen 3.607m X 2.083m
Level: Main - Foyer 1.702m X 1.626m
Level: Main - Dining room 2.692m X 4.064m
Level: Main - Patio 7.518m X 4.166m
Level: Main - Living room 5.055m X 4.089m
Level: Main
SOA_HOUSEKEEPING_ATTRS
- Listing type identifier Idx

Lock your rate with RBC pre-approval
Mortgage rate is for illustrative purposes only. Please check RBC.com/mortgages for the current mortgage rates
$-2,808
/ Month25 Years fixed, 20% down payment, % interest
$
$
$
%
$
%

Schedule a viewing
No obligation or purchase necessary, cancel at any time
Nearby Homes
Real estate & homes for sale nearby

