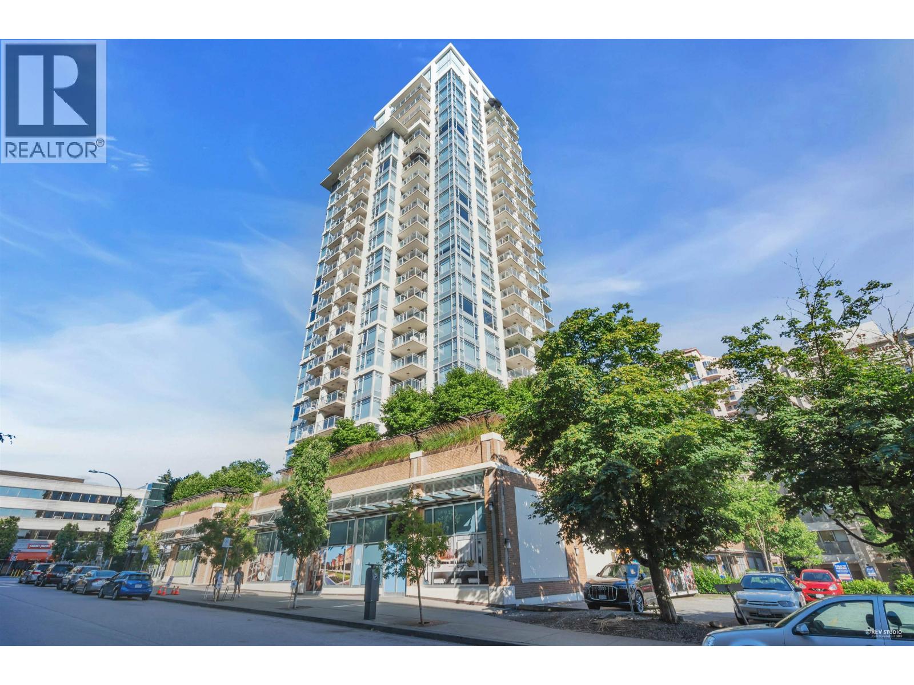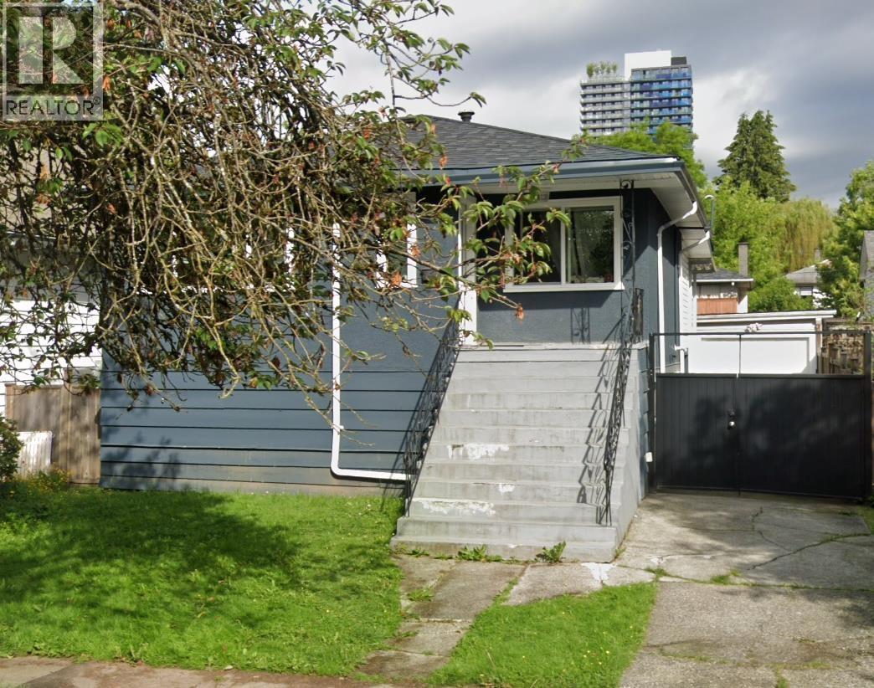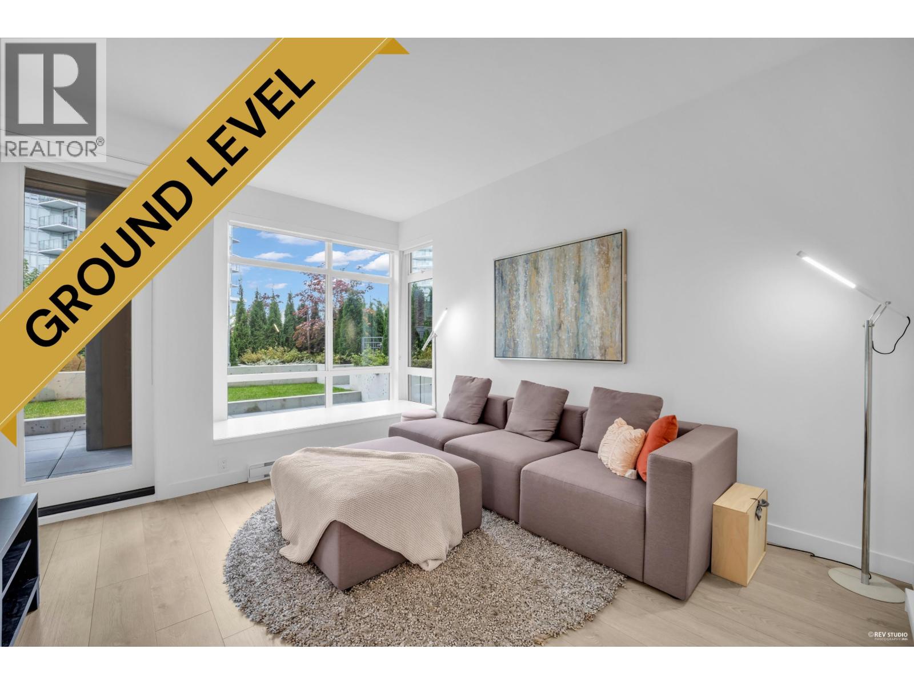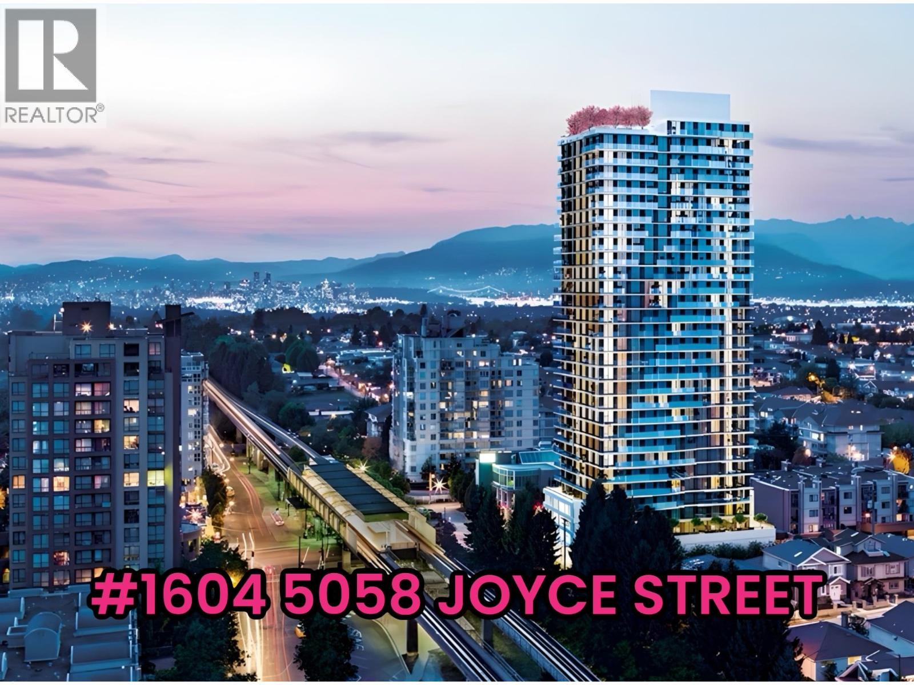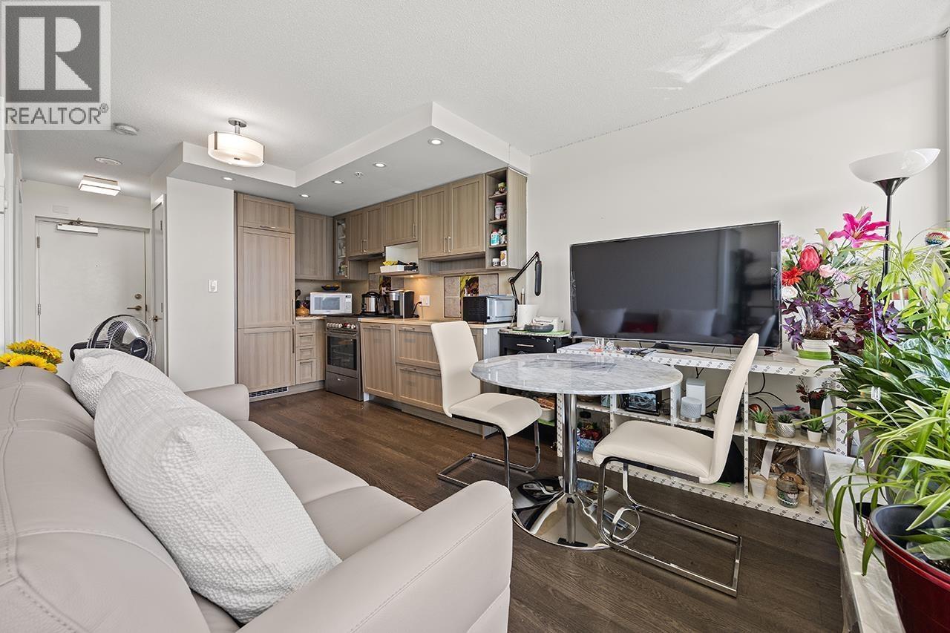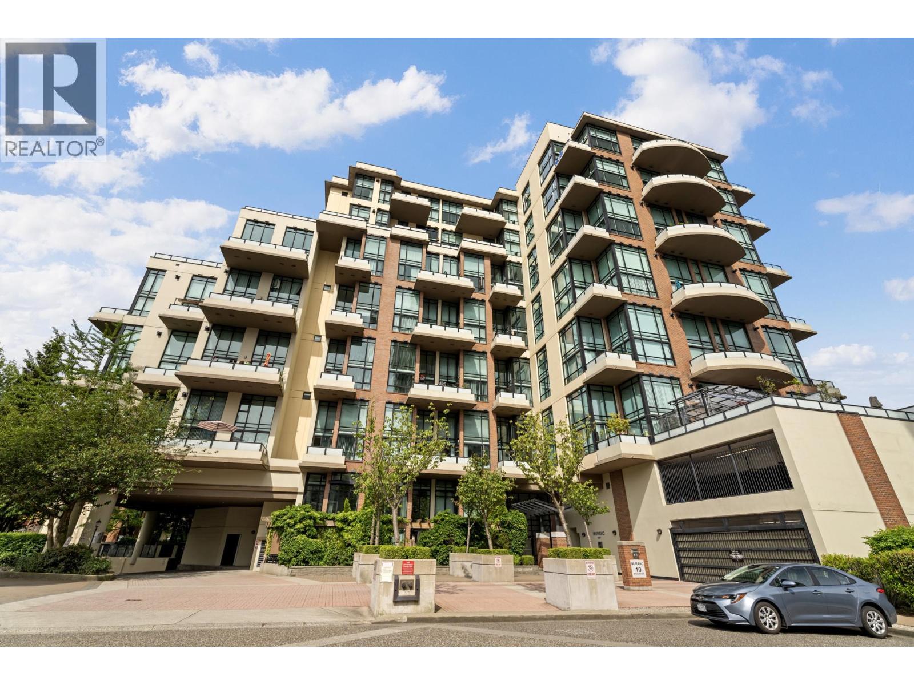Select your Favourite features
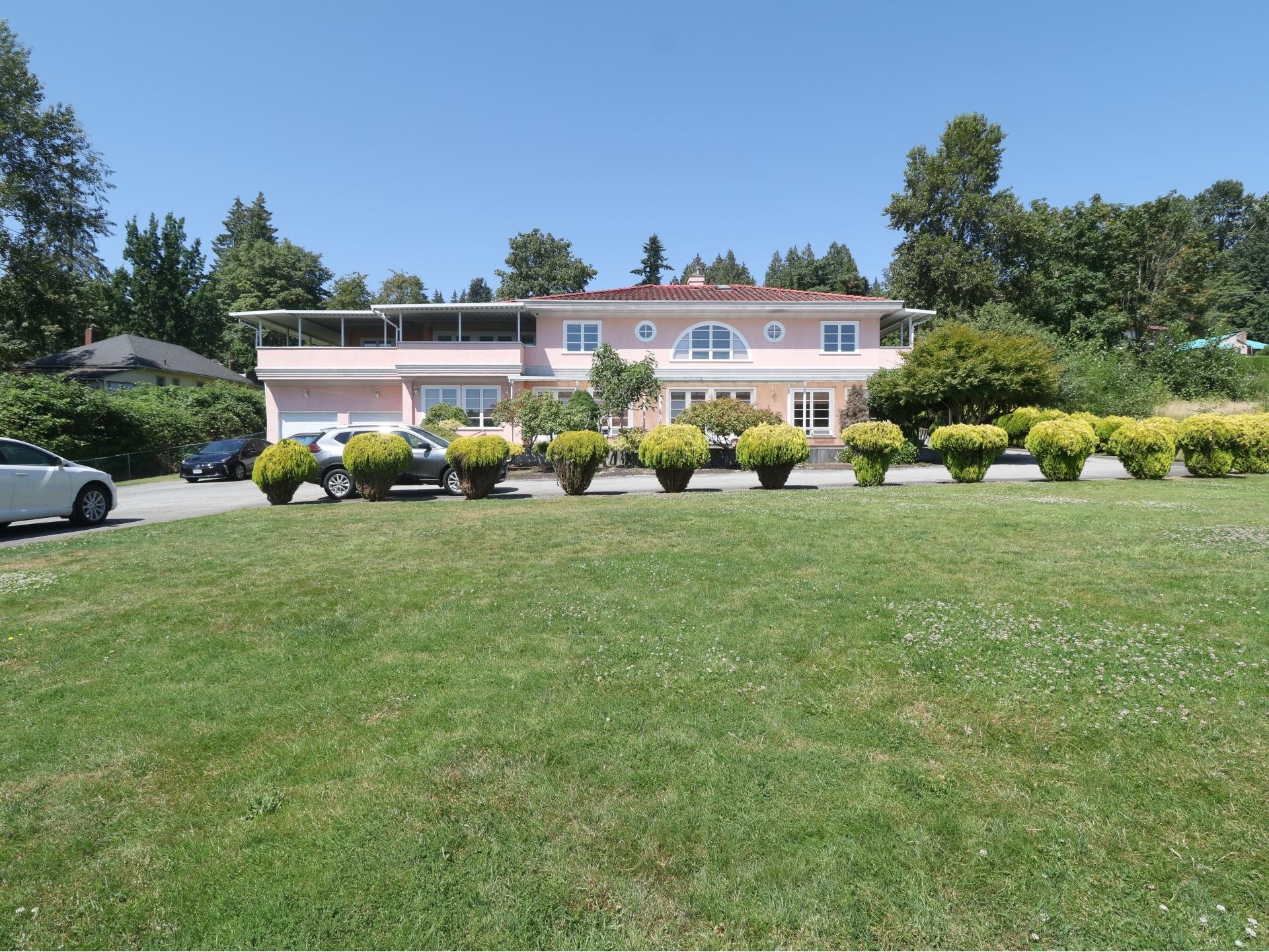
Highlights
Description
- Home value ($/Sqft)$907/Sqft
- Time on Houseful
- Property typeResidential
- Neighbourhood
- CommunityShopping Nearby
- Median school Score
- Year built1994
- Mortgage payment
Here is your rare chance to acquire a substantial parcel of land in South Burnaby. This property boasts 1.7 acres of R1+A3 zoning within the Agricultural Land Reserve. There is a great potential for development subject to verification of regulations from the City of Burnaby and the Provincial Agricultural Land Commission. Conveniently situated near Riverway Golf Course, and the vibrant Market Crossing with its array of restaurants and shops, this area is also surrounded by rapidly expanding industrial parks. A property of this size, in such a central location, is exceedingly rare!
MLS®#R2999726 updated 4 weeks ago.
Houseful checked MLS® for data 4 weeks ago.
Home overview
Amenities / Utilities
- Heat source Natural gas, radiant
- Sewer/ septic Public sewer
Exterior
- Construction materials
- Foundation
- Roof
- Fencing Fenced
- # parking spaces 6
- Parking desc
Interior
- # full baths 5
- # half baths 1
- # total bathrooms 6.0
- # of above grade bedrooms
- Appliances Washer/dryer, dishwasher, refrigerator, stove, microwave
Location
- Community Shopping nearby
- Area Bc
- Water source Public
- Zoning description R1&a3
- Directions 884bf63f4ef351499ba9d14608f29281
Lot/ Land Details
- Lot dimensions 74052.0
Overview
- Lot size (acres) 1.7
- Basement information None
- Building size 4730.0
- Mls® # R2999726
- Property sub type Single family residence
- Status Active
- Tax year 2024
Rooms Information
metric
- Bedroom 4.166m X 3.48m
Level: Above - Walk-in closet 1.727m X 4.877m
Level: Above - Bedroom 4.115m X 3.556m
Level: Above - Bedroom 3.962m X 4.267m
Level: Above - Bedroom 3.353m X 4.775m
Level: Above - Bedroom 3.48m X 4.064m
Level: Above - Primary bedroom 5.182m X 5.791m
Level: Above - Living room 5.309m X 5.842m
Level: Main - Bedroom 3.658m X 3.353m
Level: Main - Wok kitchen 1.829m X 2.235m
Level: Main - Family room 5.182m X 5.893m
Level: Main - Eating area 2.896m X 5.486m
Level: Main - Kitchen 4.089m X 4.572m
Level: Main - Office 3.353m X 4.267m
Level: Main - Dining room 5.08m X 5.309m
Level: Main
SOA_HOUSEKEEPING_ATTRS
- Listing type identifier Idx

Lock your rate with RBC pre-approval
Mortgage rate is for illustrative purposes only. Please check RBC.com/mortgages for the current mortgage rates
$-11,440
/ Month25 Years fixed, 20% down payment, % interest
$
$
$
%
$
%

Schedule a viewing
No obligation or purchase necessary, cancel at any time
Nearby Homes
Real estate & homes for sale nearby



