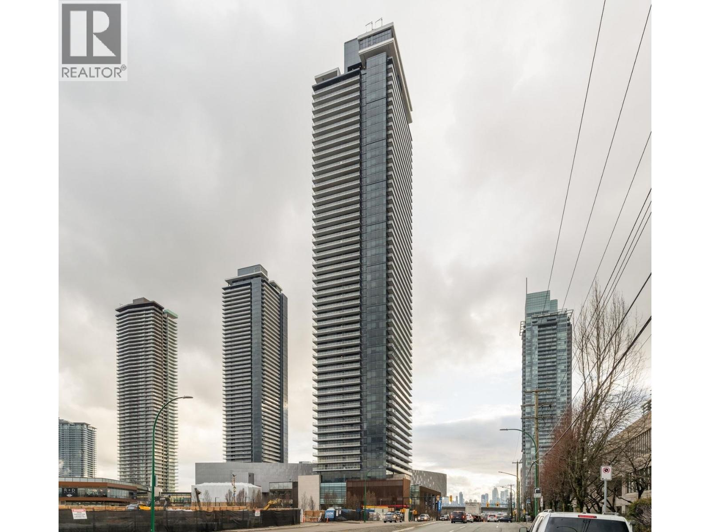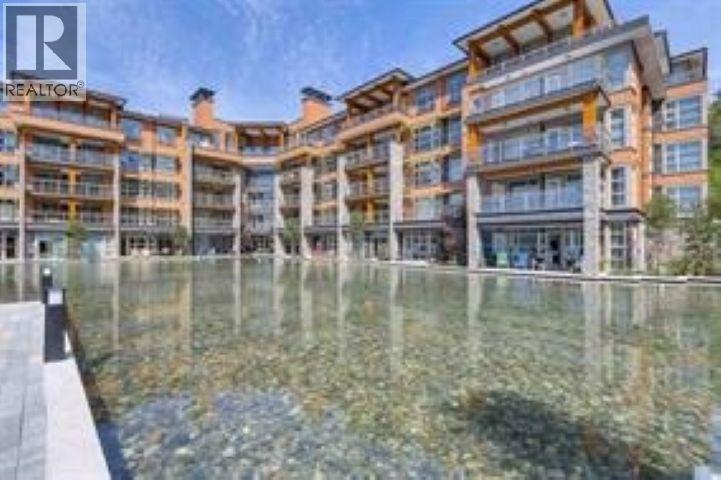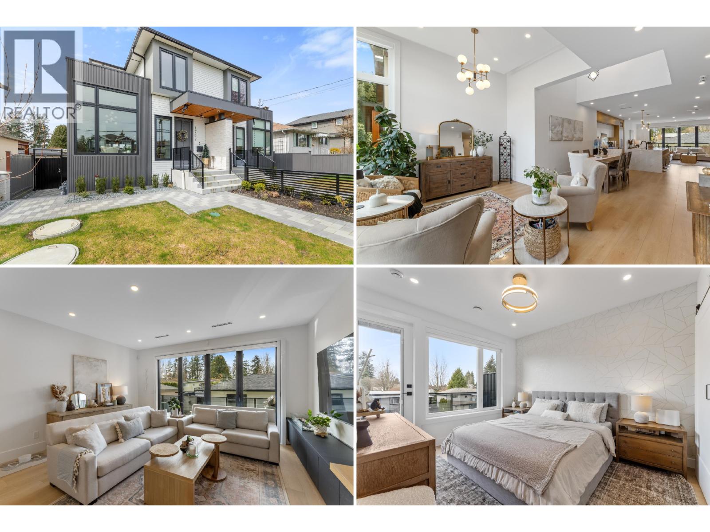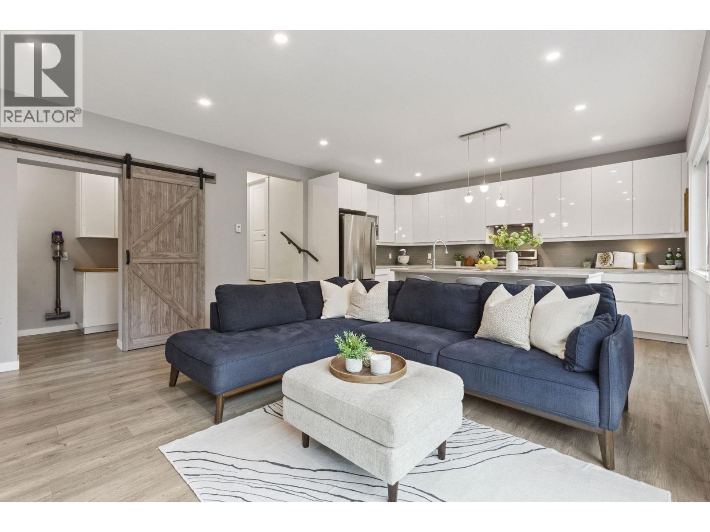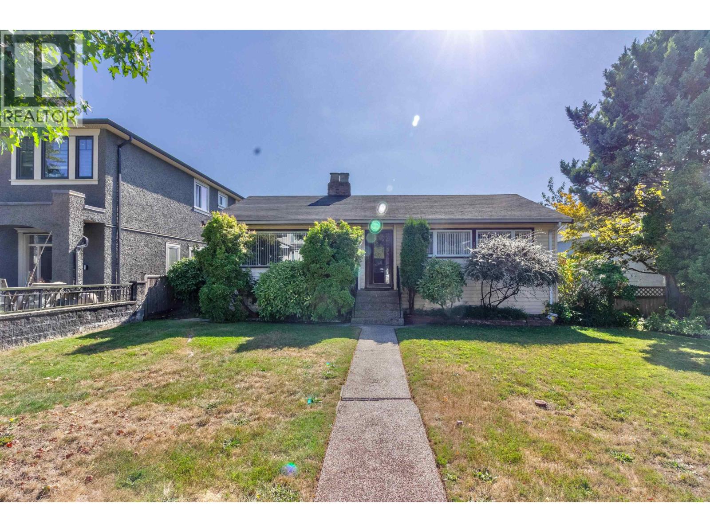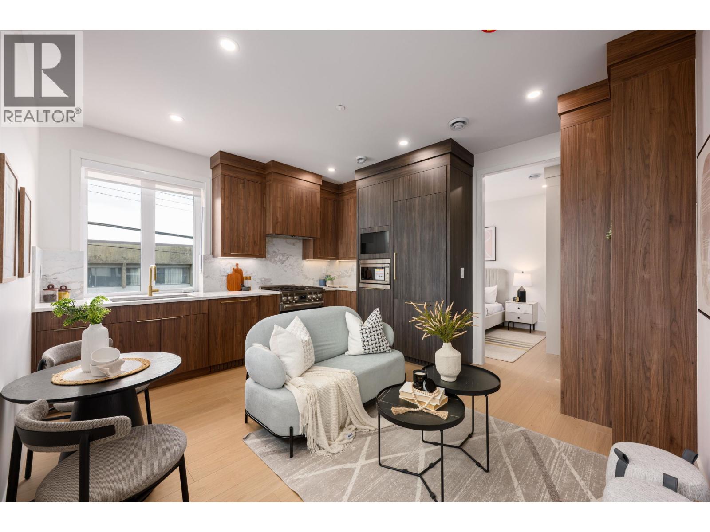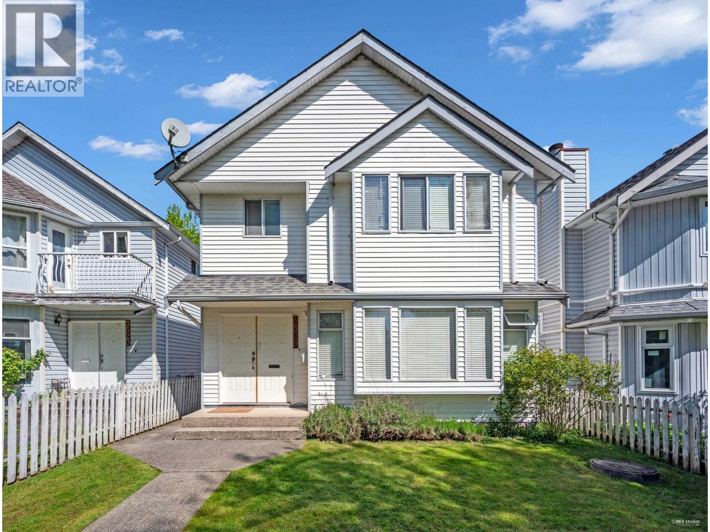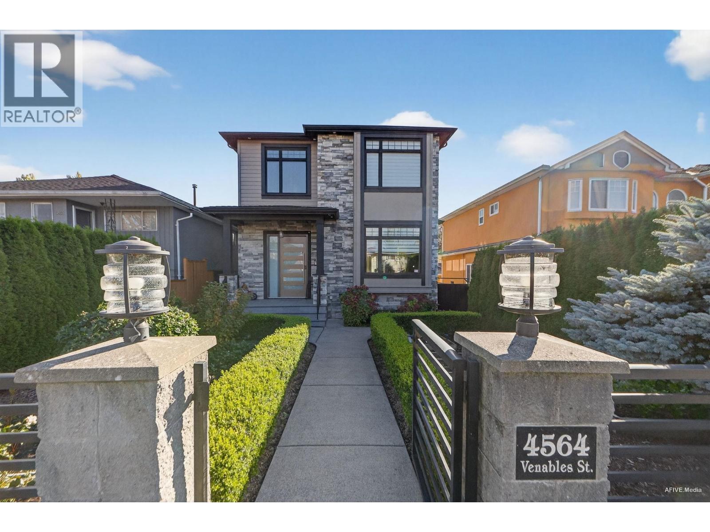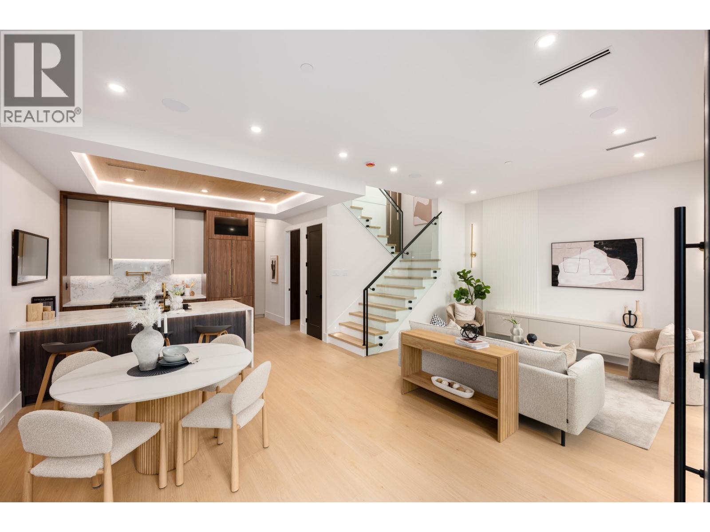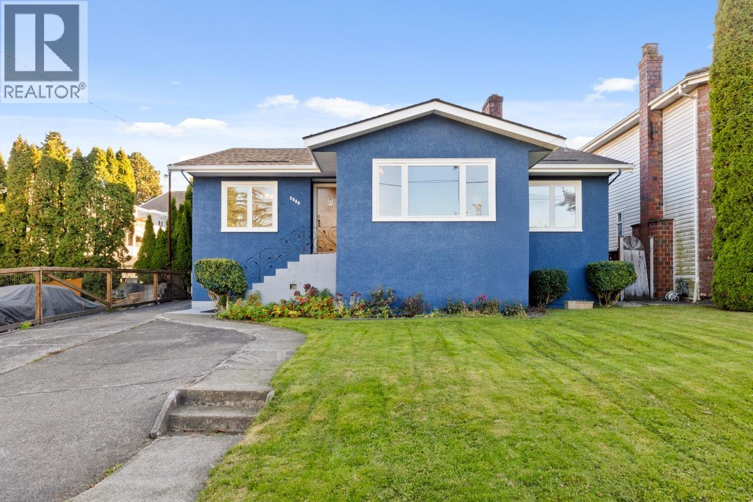- Houseful
- BC
- Burnaby
- Capitol Hill
- 4838 Albert Street
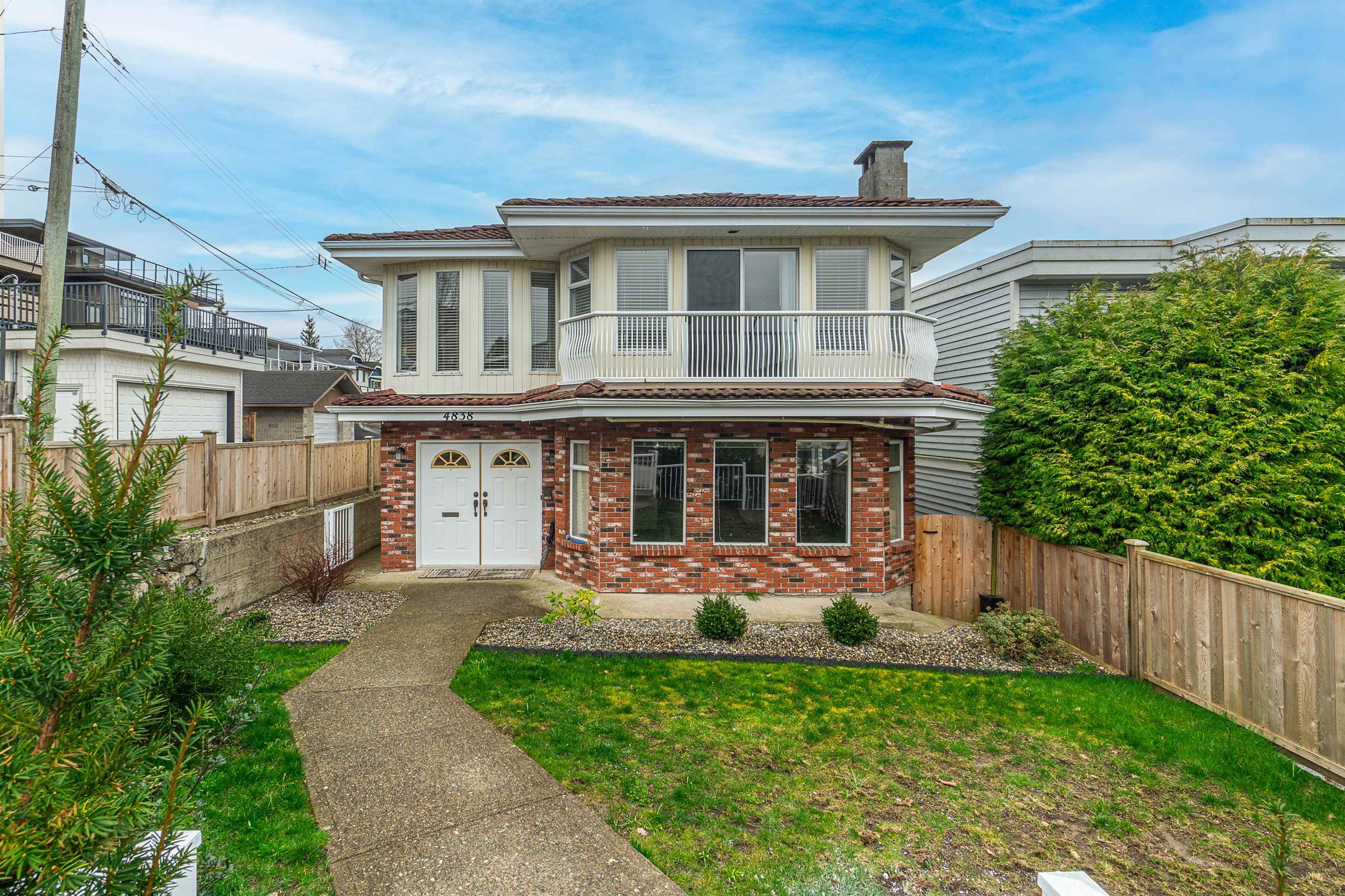
Highlights
Description
- Home value ($/Sqft)$579/Sqft
- Time on Houseful
- Property typeResidential
- StyleBasement entry
- Neighbourhood
- CommunityShopping Nearby
- Median school Score
- Year built1988
- Mortgage payment
Value Seeker Alert! Invest or live in! Welcome to this almost 3100 SQ.FT living space home at prime location in Capitol Hill! Breathtaking mountain views and a functional layout perfect for growing family and multi-generational living. This home featuring 6 beds, 4 full baths, and 3 kitchens. Huge sundeck for relaxing and entertaining. Extra income , approximately $40K annually generated from lower level which includes two separated rental units. Steps from Confederation Parks, Eileen Daily Leisure pools& fitness, shops, restaurants & transit. Local school confederation Park Elementary and Alpha Secondary just within 1km. Easy access to Hwy 1, Barnet Hwy, SFU & more. Located in zone R1 for Small-Scale Multi-Unit Housing District . So much potential!
Home overview
- Heat source Baseboard, hot water
- Sewer/ septic Public sewer, sanitary sewer, storm sewer
- Construction materials
- Foundation
- Roof
- Fencing Fenced
- # parking spaces 4
- Parking desc
- # half baths 4
- # total bathrooms 4.0
- # of above grade bedrooms
- Appliances Washer, dryer, stove, microwave
- Community Shopping nearby
- Area Bc
- View Yes
- Water source Public
- Zoning description R1
- Directions A2098fb0c1a3403896ed13dc59b2aba8
- Lot dimensions 4010.0
- Lot size (acres) 0.09
- Basement information Full, finished, exterior entry
- Building size 3109.0
- Mls® # R3047154
- Property sub type Single family residence
- Status Active
- Tax year 2024
- Living room 3.048m X 4.039m
- Foyer 2.108m X 2.591m
- Kitchen 2.261m X 2.413m
- Dining room 2.896m X 3.099m
- Dining room 2.946m X 4.039m
- Bedroom 3.099m X 3.023m
- Bedroom 3.048m X 4.089m
- Kitchen 2.743m X 3.099m
- Living room 3.048m X 3.099m
- Living room 4.597m X 5.004m
Level: Main - Dining room 2.845m X 2.743m
Level: Main - Bedroom 2.946m X 3.226m
Level: Main - Eating area 2.54m X 2.921m
Level: Main - Primary bedroom 3.581m X 3.886m
Level: Main - Bedroom 3.48m X 3.226m
Level: Main - Family room 3.48m X 3.581m
Level: Main - Bedroom 3.683m X 2.921m
Level: Main - Kitchen 3.048m X 2.921m
Level: Main
- Listing type identifier Idx

$-4,800
/ Month



