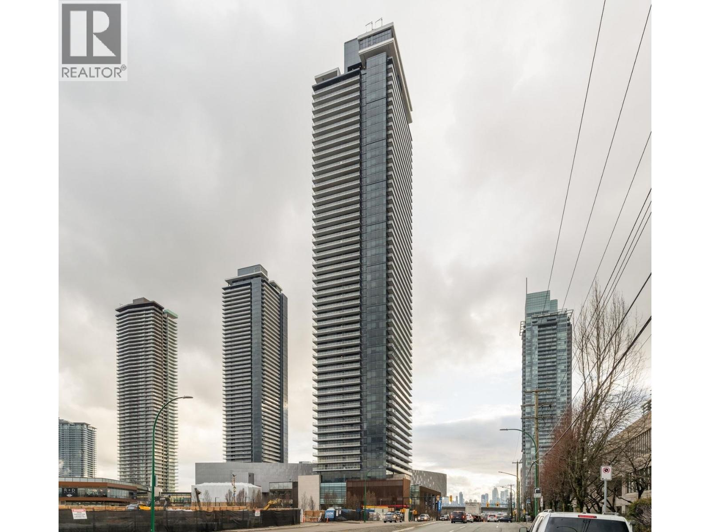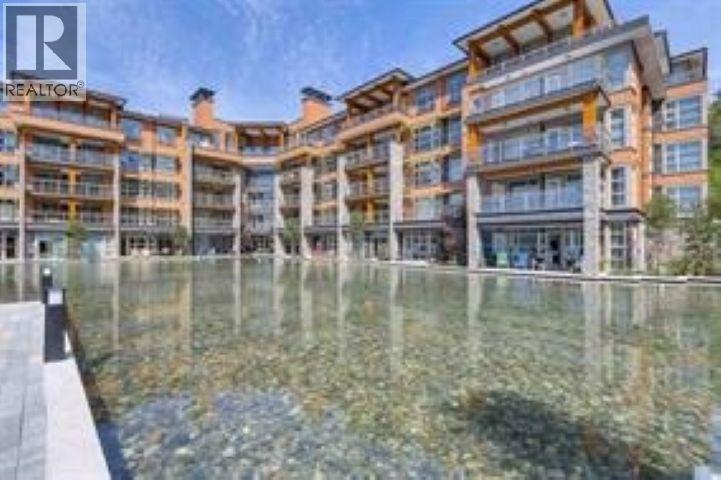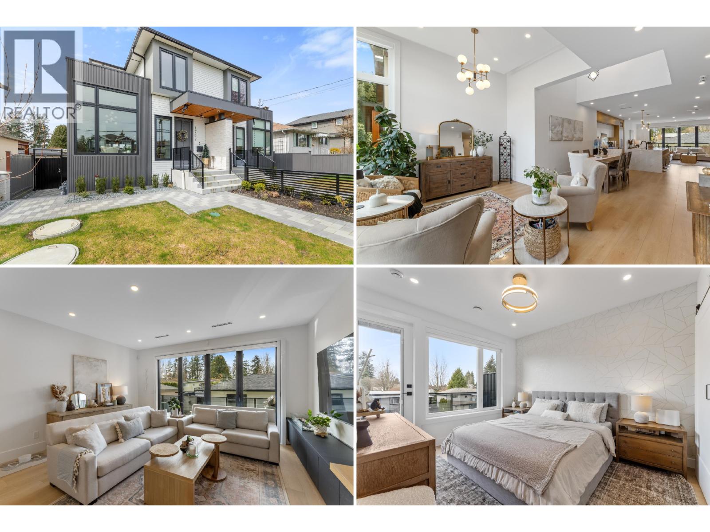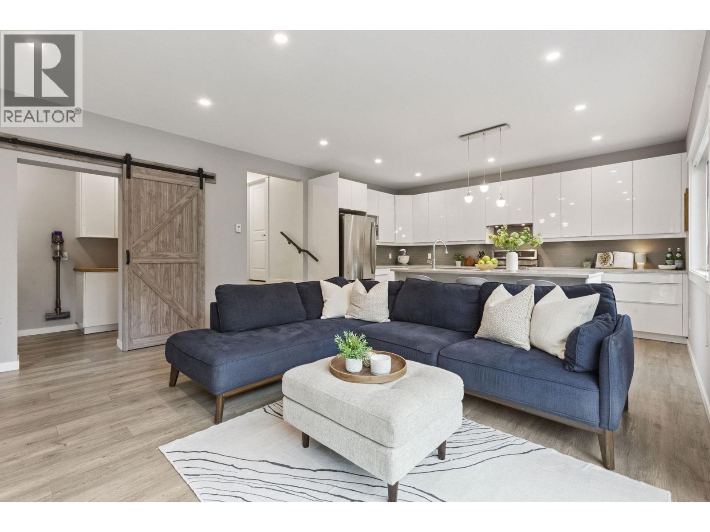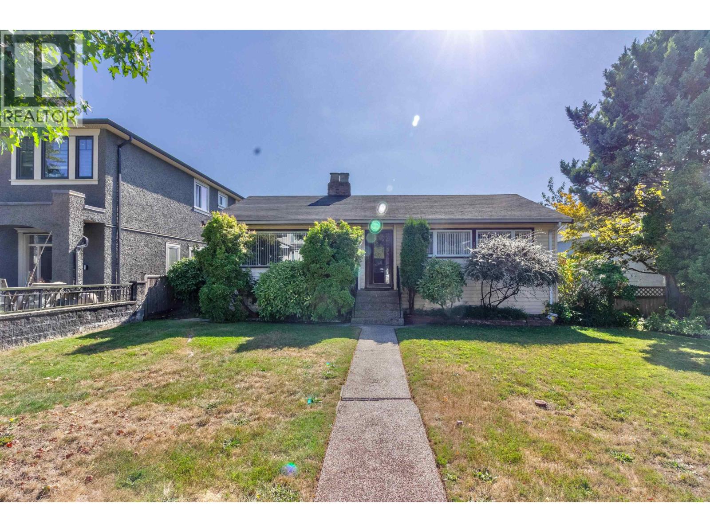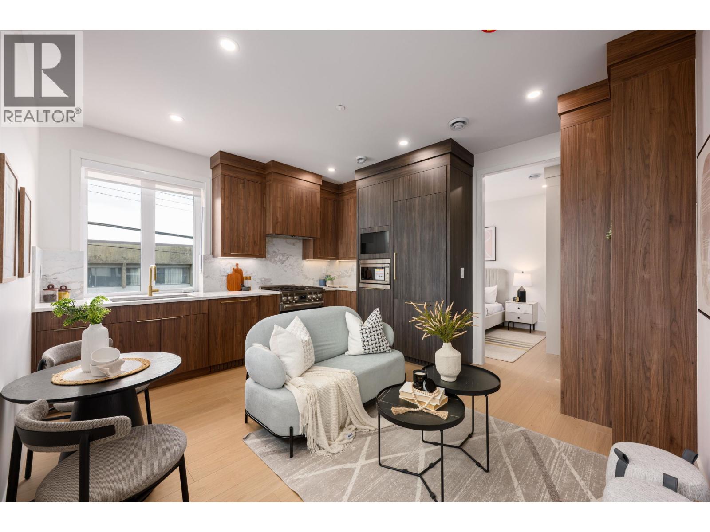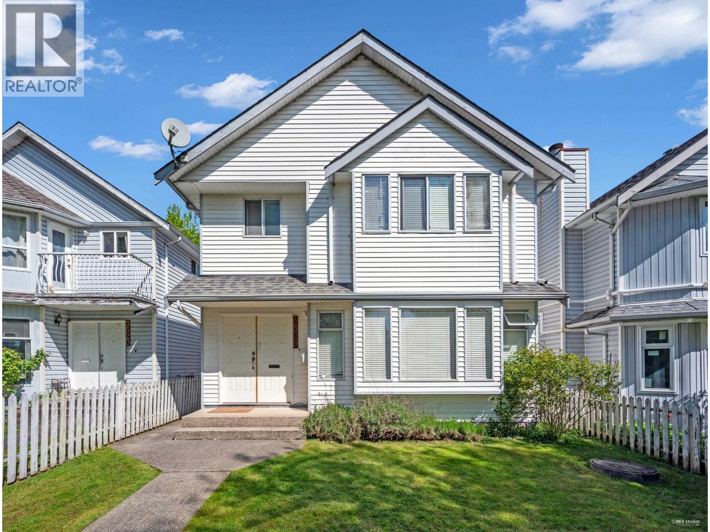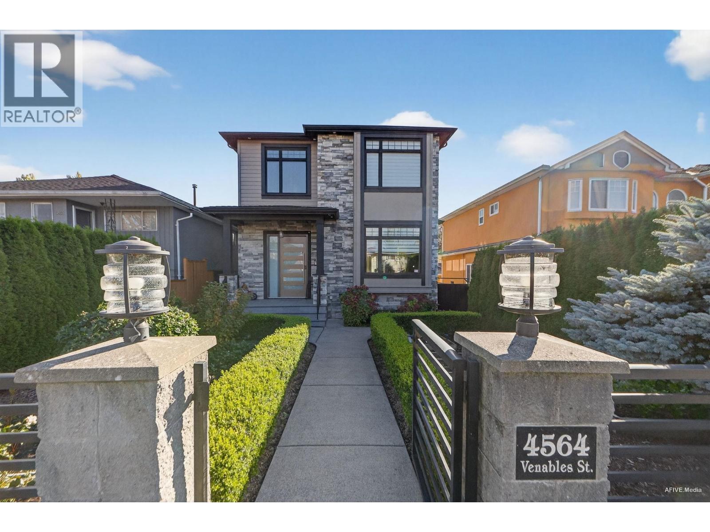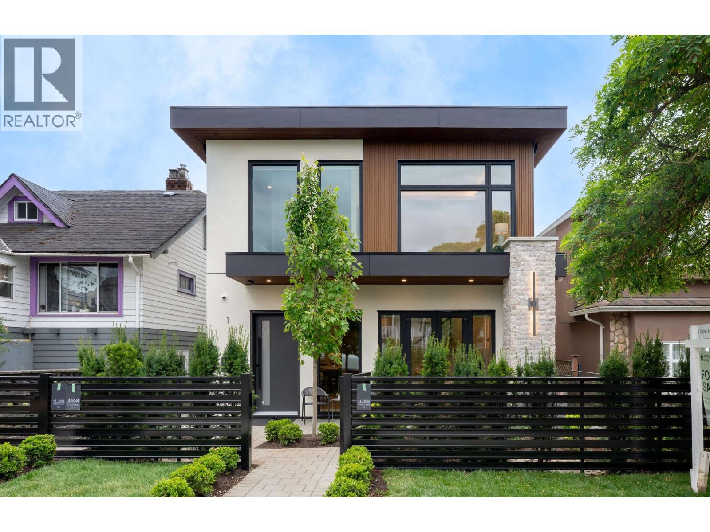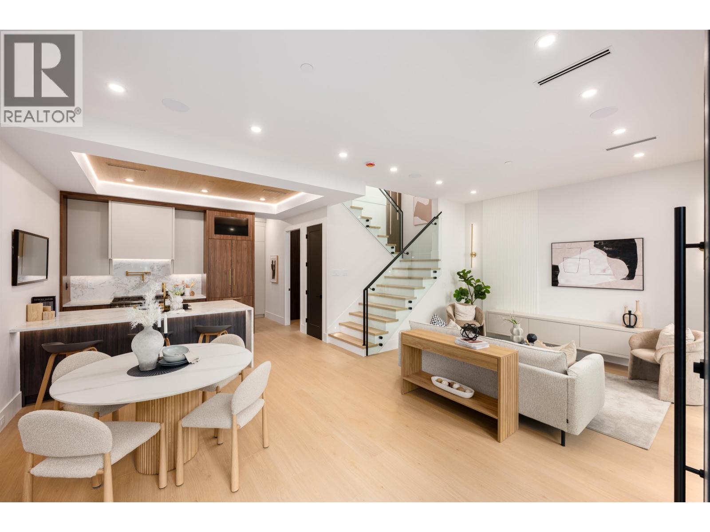Select your Favourite features
- Houseful
- BC
- Burnaby
- Capitol Hill
- 4863 Cambridge Street
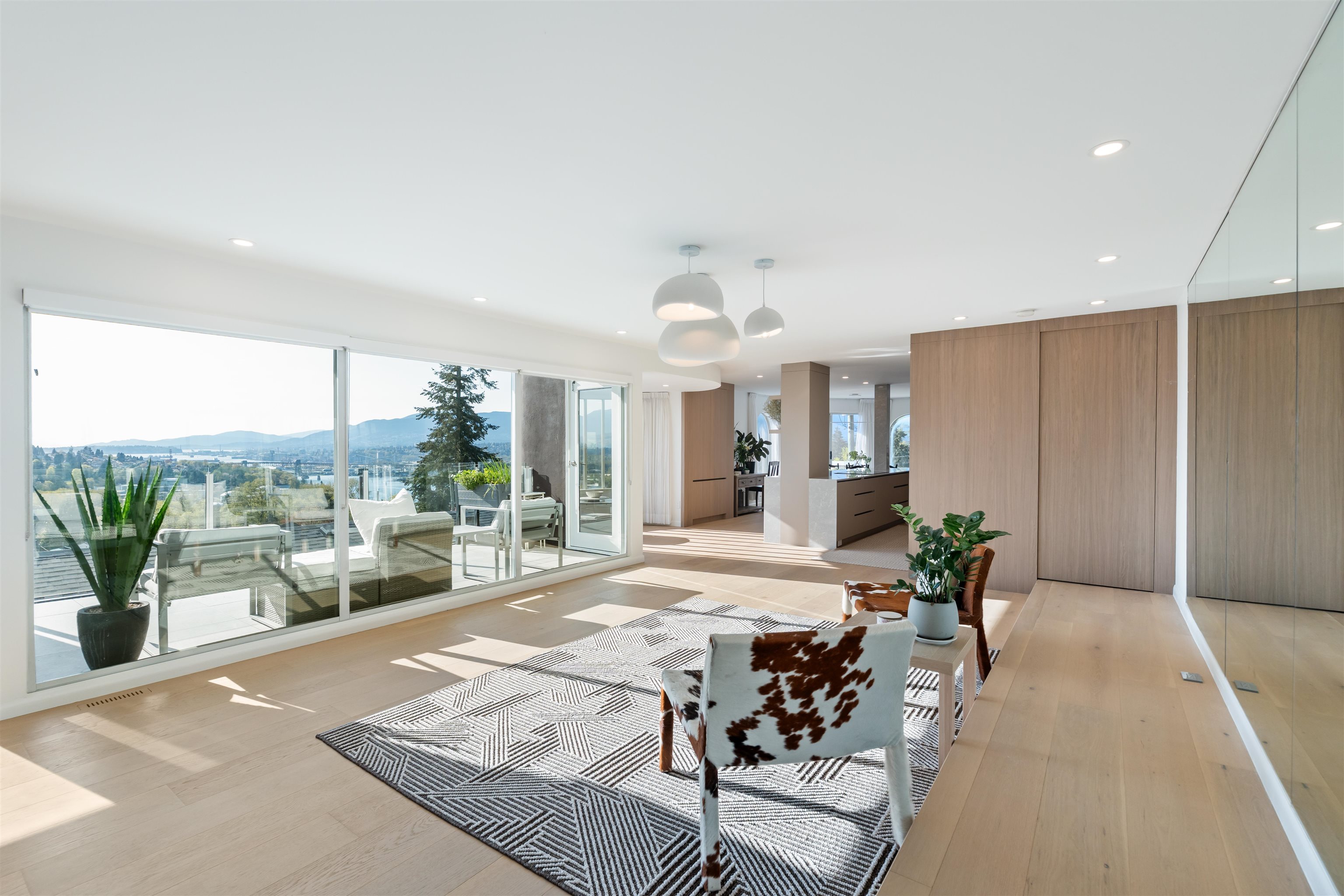
Highlights
Description
- Home value ($/Sqft)$785/Sqft
- Time on Houseful
- Property typeResidential
- Neighbourhood
- CommunityShopping Nearby
- Median school Score
- Year built1985
- Mortgage payment
Turnkey Luxury Home | Unmatched 210° Views | No-Maintenance Landscaping Step into pure luxury with this fully renovated custom home, offering sweeping 210° views of mountains, water, city skyline, and lush greenery — all with zero-maintenance landscaping. Designed for effortless, upscale living, it features Engineered German hardwood floors, a state-of-the-art Miele kitchen, imported Italian marble, Porcelanosa tiles, a spa-inspired master retreat, and brand-new roof, balconies, windows, hot water tank, and designer blinds. Every inch exudes high-end craftsmanship, privacy, and style. Watch sunsets, fireworks, and vibrant city lights from your private oasis — this is luxury living at its finest. Book your private tour today!
MLS®#R2994299 updated 2 months ago.
Houseful checked MLS® for data 2 months ago.
Home overview
Amenities / Utilities
- Heat source Electric, hot water, natural gas
- Sewer/ septic Public sewer, sanitary sewer
Exterior
- Construction materials
- Foundation
- Roof
- # parking spaces 4
- Parking desc
Interior
- # full baths 3
- # half baths 1
- # total bathrooms 4.0
- # of above grade bedrooms
- Appliances Washer/dryer, dishwasher, refrigerator, stove
Location
- Community Shopping nearby
- Area Bc
- Water source Public
- Zoning description R2
Lot/ Land Details
- Lot dimensions 4026.0
Overview
- Lot size (acres) 0.09
- Basement information Finished
- Building size 3671.0
- Mls® # R2994299
- Property sub type Single family residence
- Status Active
- Virtual tour
- Tax year 2021
Rooms Information
metric
- Eating area 2.692m X 3.48m
Level: Above - Living room 4.699m X 4.953m
Level: Above - Kitchen 2.946m X 4.039m
Level: Above - Dining room 4.623m X 4.953m
Level: Above - Family room 3.632m X 5.969m
Level: Above - Bedroom 2.87m X 3.531m
Level: Basement - Utility 2.515m X 2.692m
Level: Basement - Storage 1.6m X 2.21m
Level: Basement - Living room 2.489m X 5.69m
Level: Basement - Laundry 1.6m X 2.515m
Level: Main - Walk-in closet 2.007m X 2.794m
Level: Main - Primary bedroom 4.191m X 6.553m
Level: Main - Foyer 1.778m X 4.267m
Level: Main - Bedroom 3.073m X 3.683m
Level: Main - Bedroom 2.921m X 3.531m
Level: Main
SOA_HOUSEKEEPING_ATTRS
- Listing type identifier Idx

Lock your rate with RBC pre-approval
Mortgage rate is for illustrative purposes only. Please check RBC.com/mortgages for the current mortgage rates
$-7,680
/ Month25 Years fixed, 20% down payment, % interest
$
$
$
%
$
%

Schedule a viewing
No obligation or purchase necessary, cancel at any time
Nearby Homes
Real estate & homes for sale nearby



