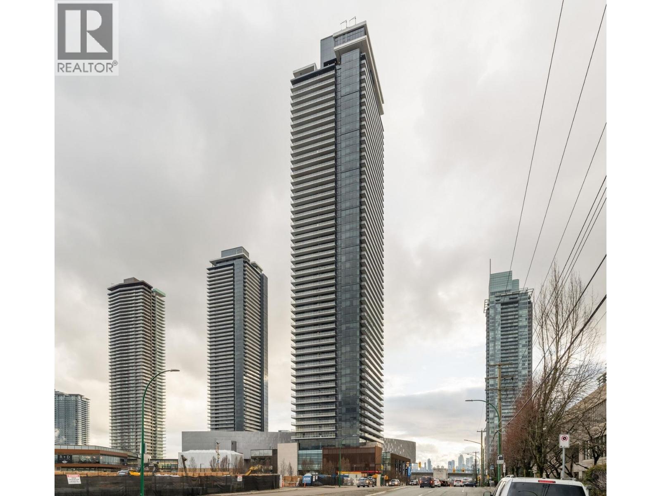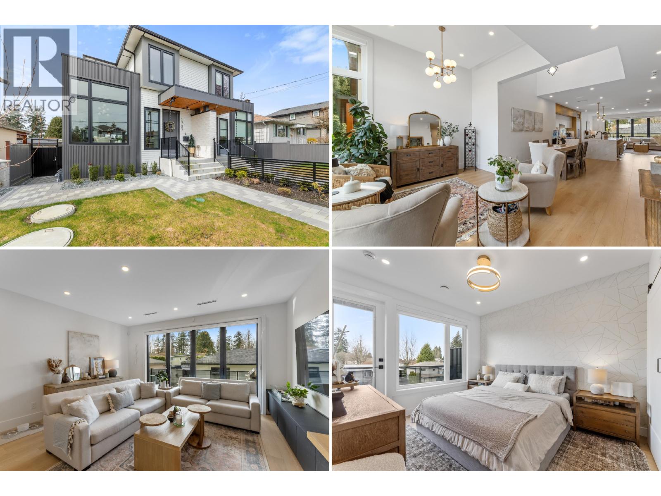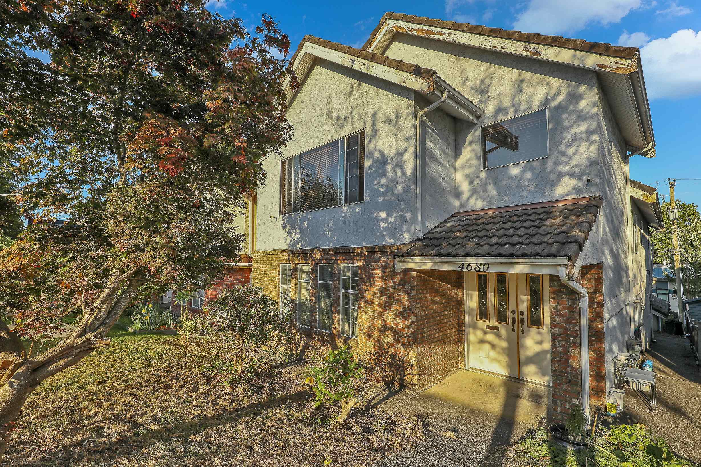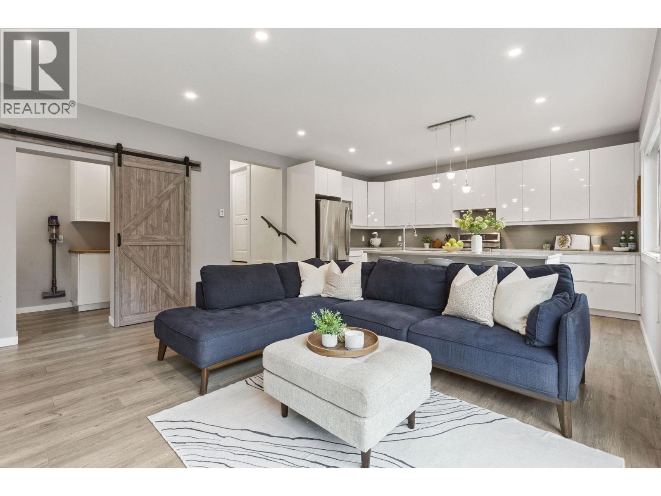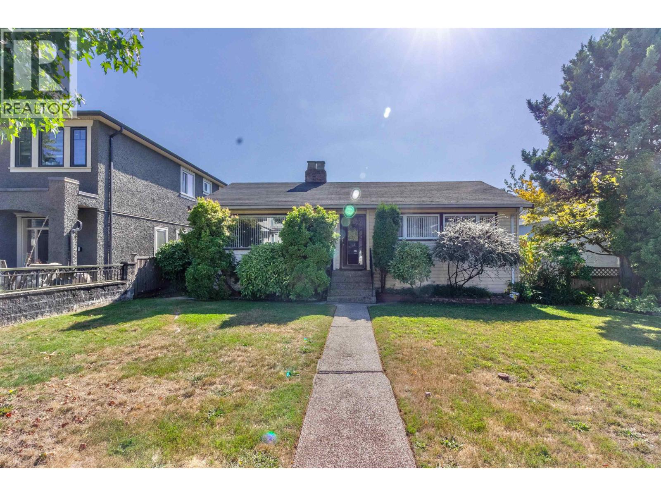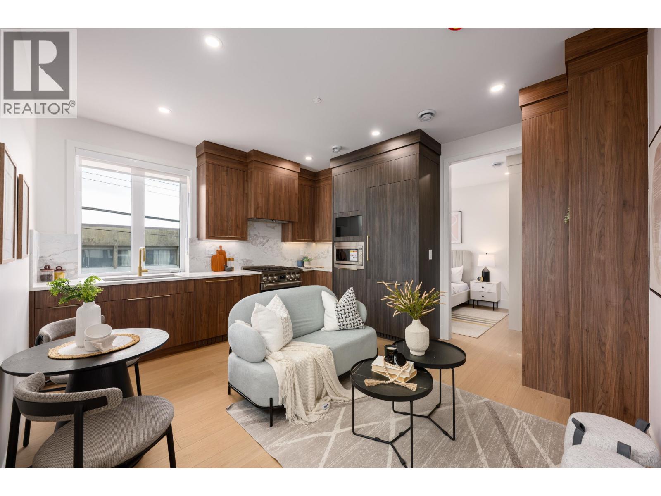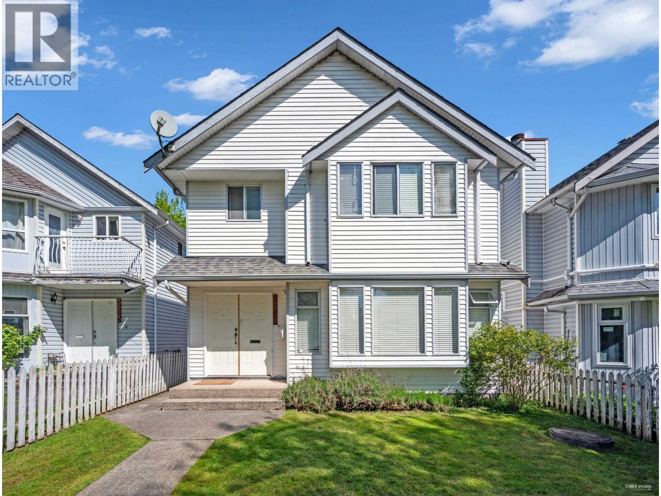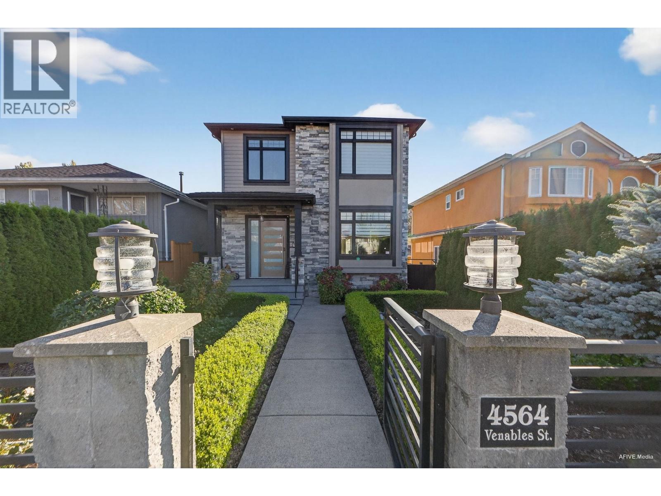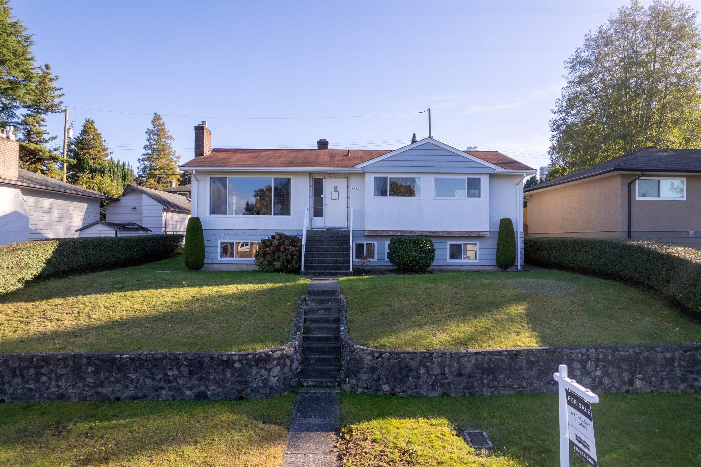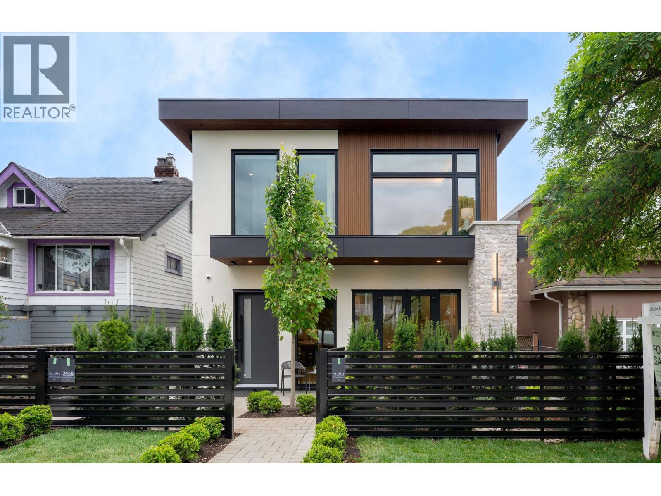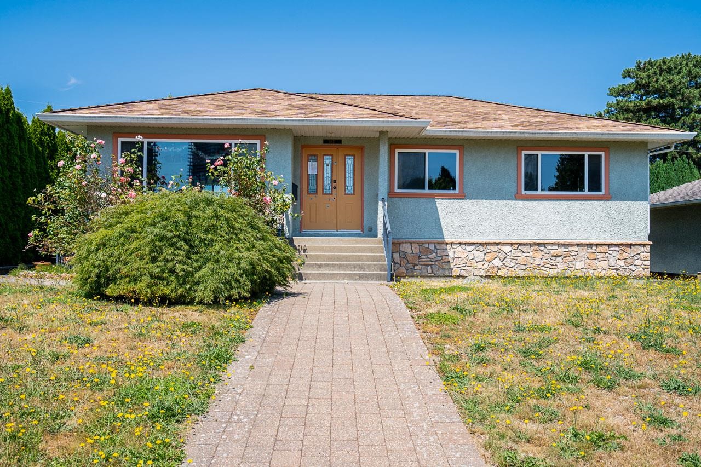
Highlights
Description
- Home value ($/Sqft)$1,086/Sqft
- Time on Houseful
- Property typeResidential
- StyleRancher/bungalow w/bsmt., split entry
- Neighbourhood
- Median school Score
- Year built1954
- Mortgage payment
62x122 Regular-shaped LOT! Cozy home on one of the BEST streets in prestigious Brentwood Park with 6 bdrms & 3.5 baths! 3 beds & 1.5 baths up w/ refinished OAK floors, 1-bdrm SUITE as mortgage helper in basement & an extra bdrm + family room for self use (potential 2nd suite). EXTENSIVE UPDATES done over the years incl. newer roof, redone exteriors, paved patio & walkway, drain tiles, soffits, gutters, double-glazed low-E windows w/ screens, A/C w/ heat pump, 200Amp electrical service, security system, pot lights, furnace, limestone foyer, bamboo staircase and more! CUSTOM KITCHEN w/ solid cherry cabinets, S/S appliances & a skylight. Gorgeous MOUNTAIN views with desirable S/N exposure. This home checks all the boxes!
MLS®#R3041486 updated 1 week ago.
Houseful checked MLS® for data 1 week ago.
Home overview
Amenities / Utilities
- Heat source Forced air, heat pump
- Sewer/ septic Public sewer, sanitary sewer, storm sewer
Exterior
- Construction materials
- Foundation
- Roof
- Fencing Fenced
- # parking spaces 4
- Parking desc
Interior
- # full baths 3
- # half baths 1
- # total bathrooms 4.0
- # of above grade bedrooms
- Appliances Washer/dryer, dishwasher, refrigerator, stove
Location
- Area Bc
- View Yes
- Water source Public
- Zoning description Res
Lot/ Land Details
- Lot dimensions 7564.0
Overview
- Lot size (acres) 0.17
- Basement information Finished
- Building size 2375.0
- Mls® # R3041486
- Property sub type Single family residence
- Status Active
- Tax year 2024
Rooms Information
metric
- Kitchen 1.854m X 3.759m
- Bedroom 2.515m X 3.251m
- Storage 2.057m X 2.261m
- Bedroom 3.683m X 5.182m
- Living room 3.023m X 3.759m
- Walk-in closet 1.372m X 2.438m
- Bedroom 3.073m X 3.251m
- Laundry 1.93m X 3.835m
- Storage 0.991m X 1.575m
- Foyer 2.134m X 2.87m
- Primary bedroom 3.048m X 3.785m
Level: Above - Living room 4.089m X 5.105m
Level: Above - Bedroom 2.515m X 3.073m
Level: Above - Foyer 1.549m X 1.803m
Level: Above - Dining room 3.099m X 3.48m
Level: Above - Bedroom 2.896m X 3.632m
Level: Above - Kitchen 3.454m X 3.683m
Level: Above
SOA_HOUSEKEEPING_ATTRS
- Listing type identifier Idx

Lock your rate with RBC pre-approval
Mortgage rate is for illustrative purposes only. Please check RBC.com/mortgages for the current mortgage rates
$-6,880
/ Month25 Years fixed, 20% down payment, % interest
$
$
$
%
$
%

Schedule a viewing
No obligation or purchase necessary, cancel at any time
Nearby Homes
Real estate & homes for sale nearby



