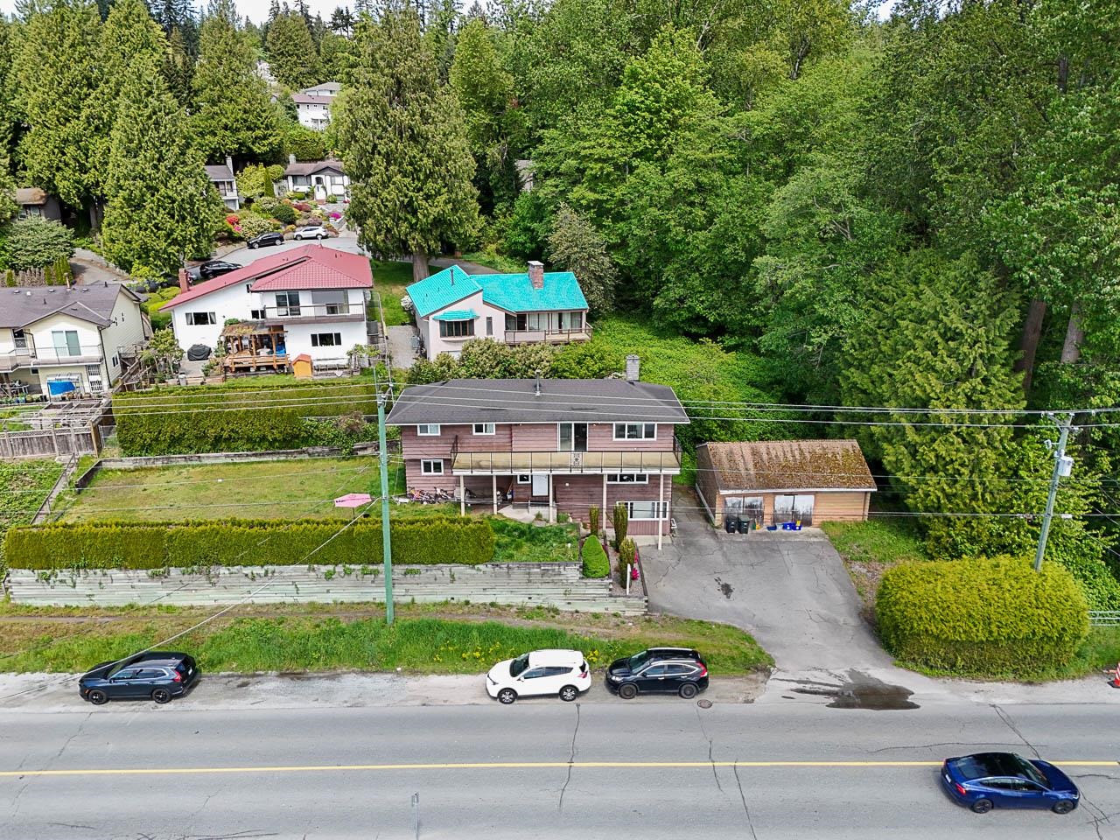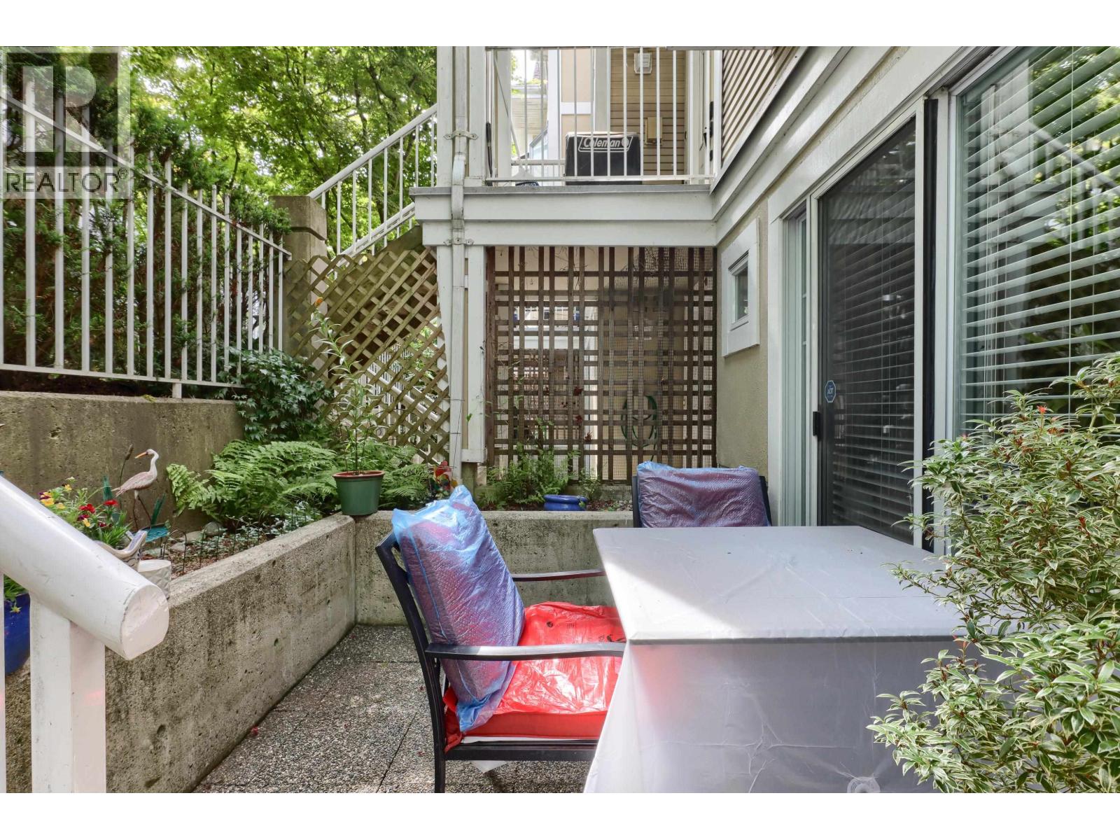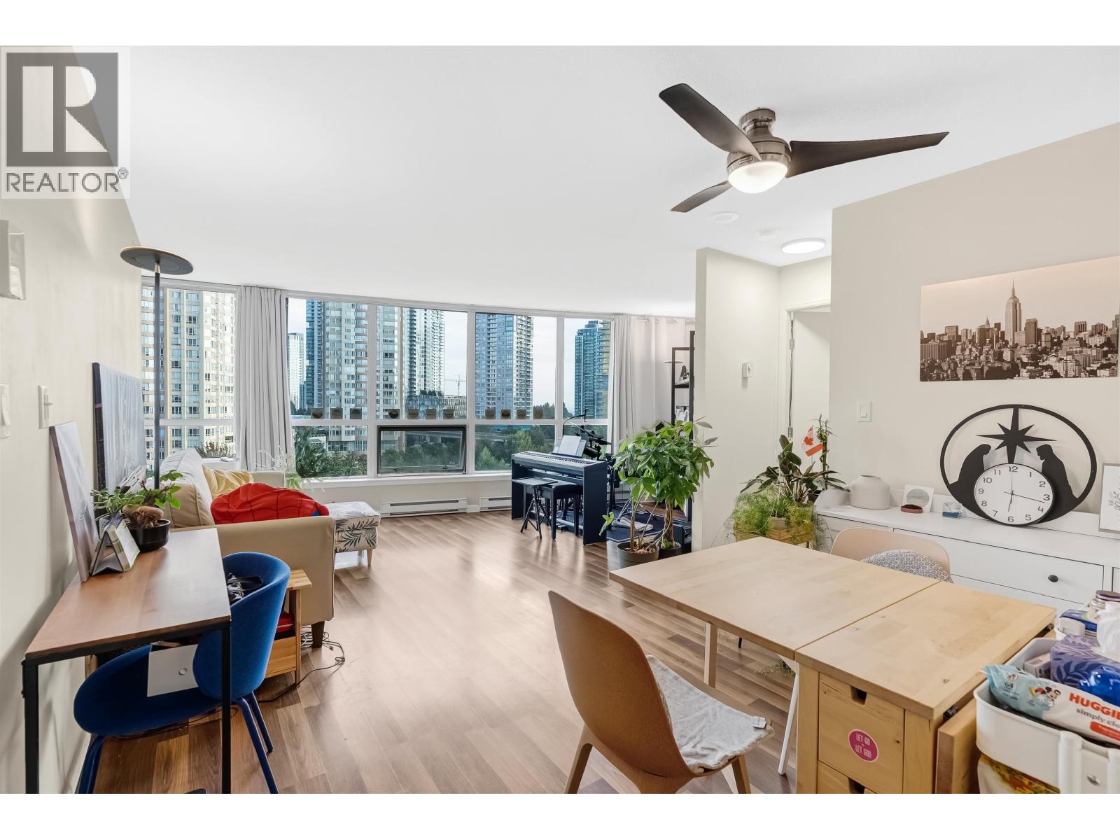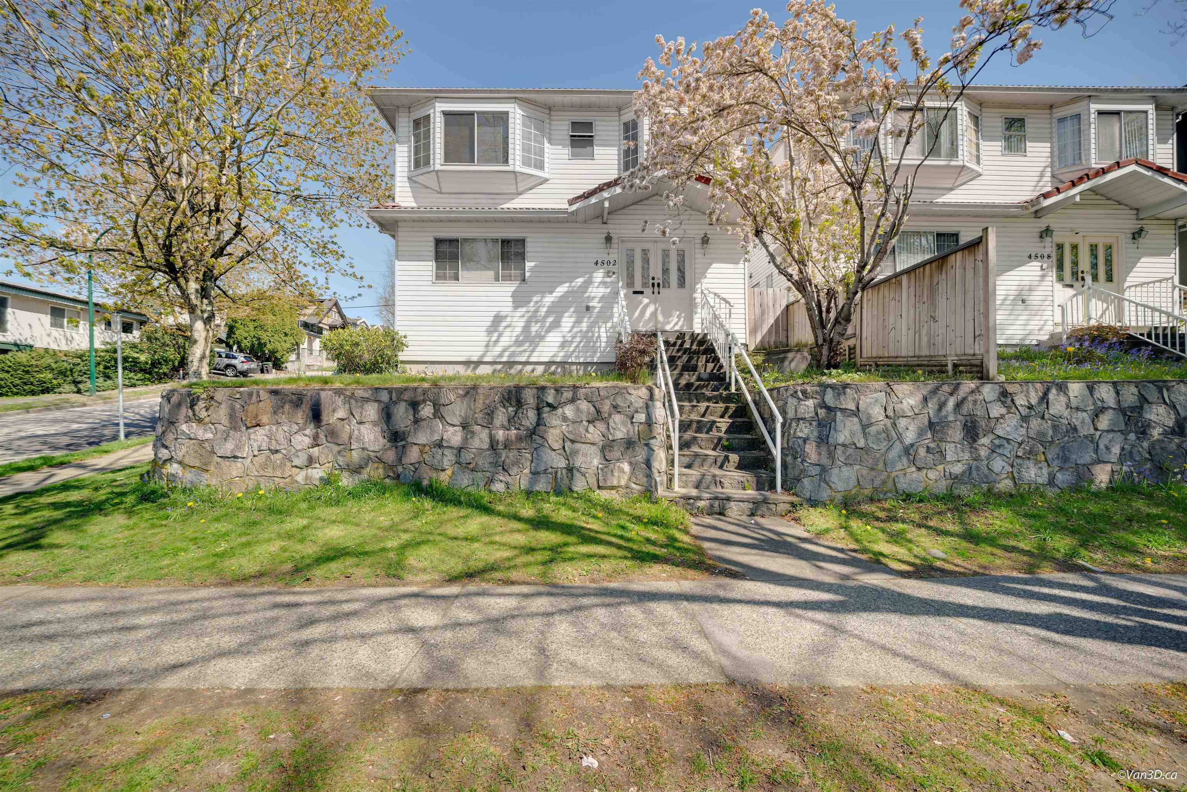- Houseful
- BC
- Burnaby
- Sussex-Nelson
- 4871 Marine Drive

Highlights
Description
- Home value ($/Sqft)$818/Sqft
- Time on Houseful
- Property typeResidential
- Neighbourhood
- CommunityShopping Nearby
- Median school Score
- Year built1962
- Mortgage payment
*Exciting Opportunity for Builders and Developers!* This prime property boasts an impressive 172 ft frontage on a spacious 10,348 SF lot. The seller has enlisted a renowned architect to design plans for the development of four detached homes, promising attractive returns upon completion. Enjoy stunning south-facing views of the lower mainland, making this location truly advantageous. The interior features a bright 2-bedroom mortgage helper below, alongside a 2-bedroom primary residence above, complete with an open kitchen that flows into a fantastic sundeck. Centrally located, this property provides easy access to Metrotown, Riverway Golf Course, supermarkets, and a community center. Don’t miss out on this remarkable opportunity!
MLS®#R3057001 updated 1 week ago.
Houseful checked MLS® for data 1 week ago.
Home overview
Amenities / Utilities
- Heat source Forced air
- Sewer/ septic Public sewer
Exterior
- Construction materials
- Foundation
- Roof
- # parking spaces 2
- Parking desc
Interior
- # full baths 2
- # total bathrooms 2.0
- # of above grade bedrooms
- Appliances Washer/dryer, refrigerator, stove
Location
- Community Shopping nearby
- Area Bc
- View Yes
- Water source Public
- Zoning description R1
Lot/ Land Details
- Lot dimensions 10348.0
Overview
- Lot size (acres) 0.24
- Basement information Exterior entry
- Building size 2110.0
- Mls® # R3057001
- Property sub type Single family residence
- Status Active
- Tax year 2024
Rooms Information
metric
- Eating area 1.702m X 3.124m
Level: Above - Living room 5.258m X 4.064m
Level: Above - Kitchen 2.489m X 3.48m
Level: Above - Bedroom 4.191m X 2.692m
Level: Above - Bedroom 2.261m X 3.277m
Level: Above - Other 5.232m X 2.362m
Level: Basement - Storage 5.232m X 3.073m
Level: Basement - Bedroom 2.362m X 3.2m
Level: Main - Living room 5.207m X 3.937m
Level: Main - Bedroom 3.378m X 2.743m
Level: Main - Kitchen 2.464m X 3.023m
Level: Main - Foyer 1.778m X 2.438m
Level: Main
SOA_HOUSEKEEPING_ATTRS
- Listing type identifier Idx

Lock your rate with RBC pre-approval
Mortgage rate is for illustrative purposes only. Please check RBC.com/mortgages for the current mortgage rates
$-4,600
/ Month25 Years fixed, 20% down payment, % interest
$
$
$
%
$
%

Schedule a viewing
No obligation or purchase necessary, cancel at any time
Nearby Homes
Real estate & homes for sale nearby









