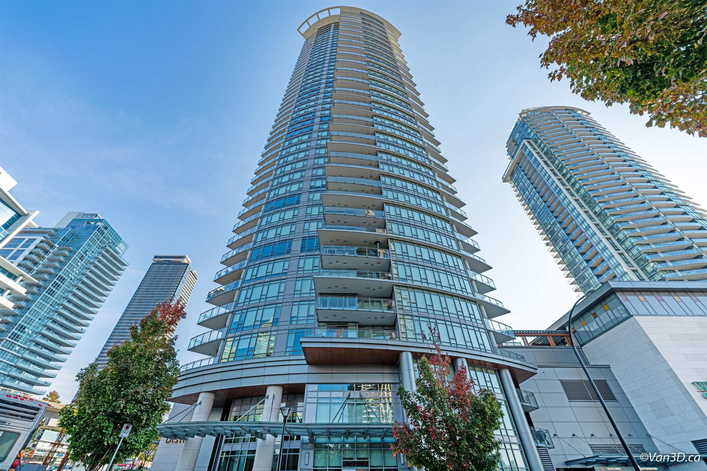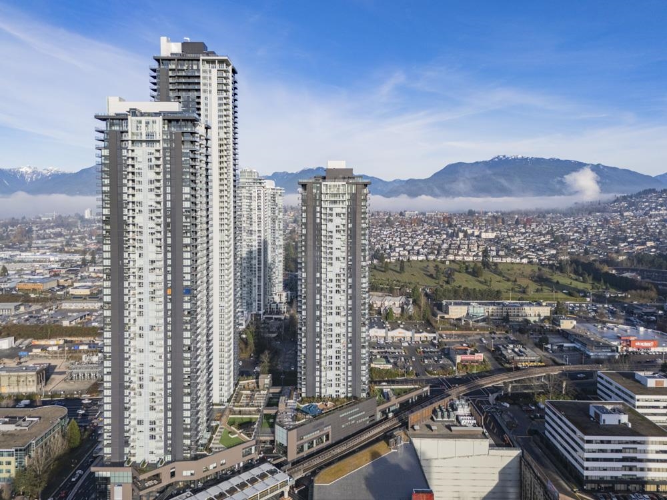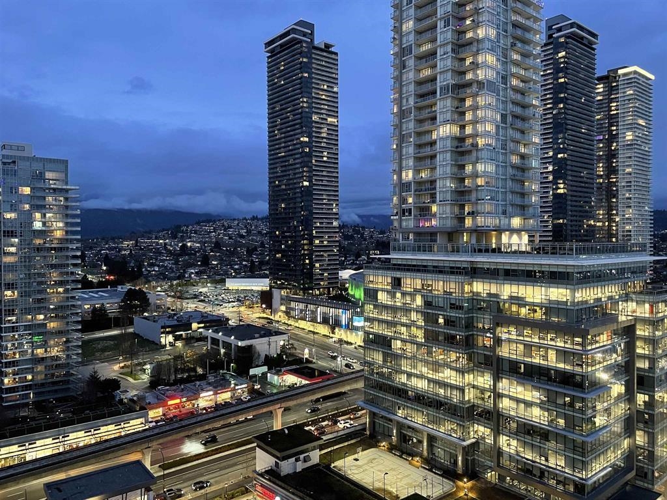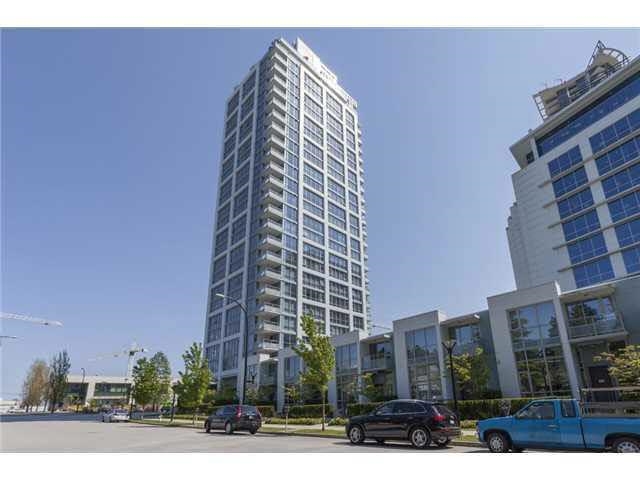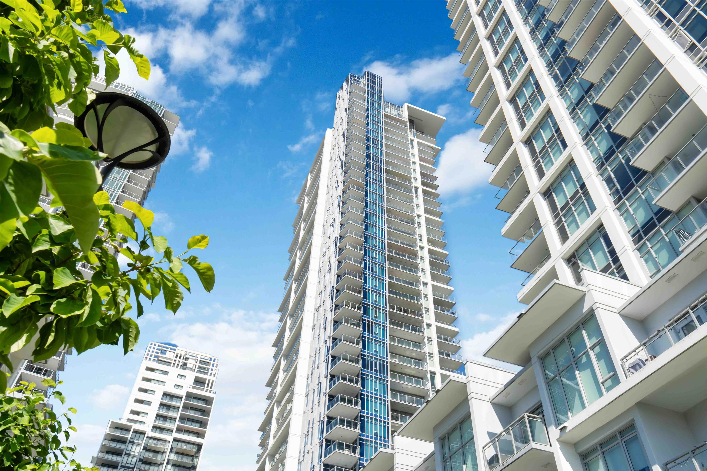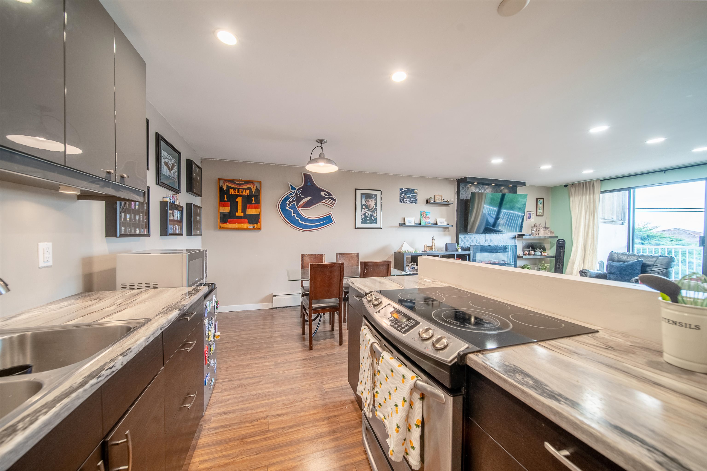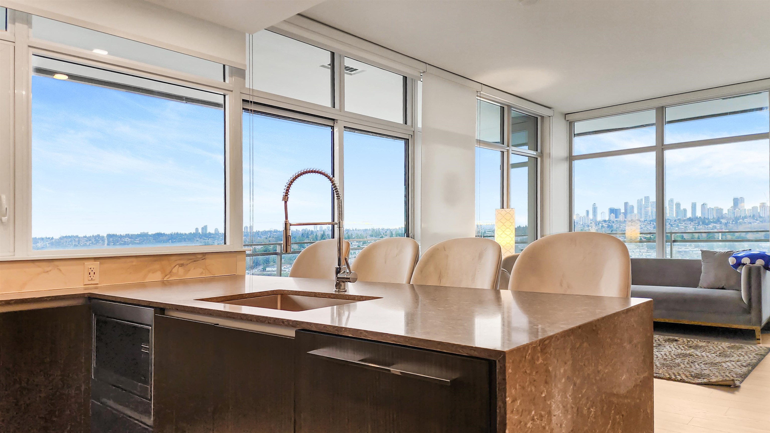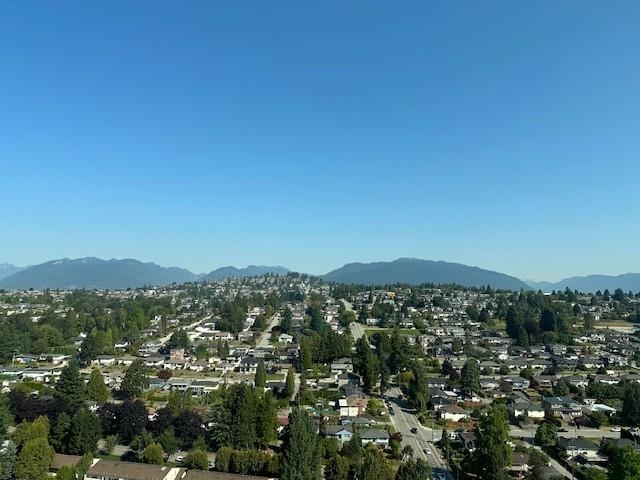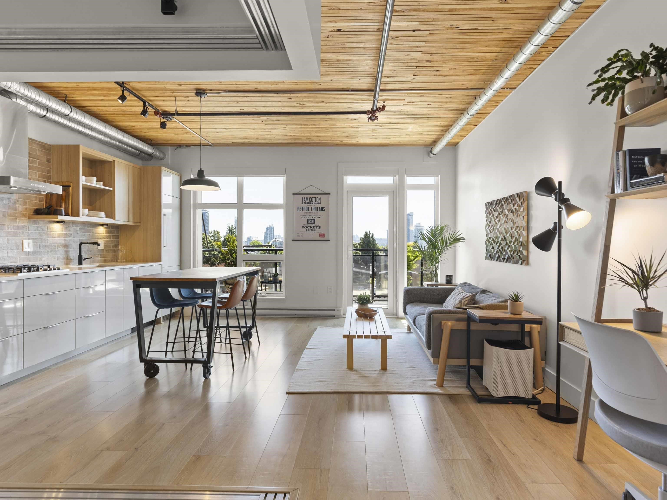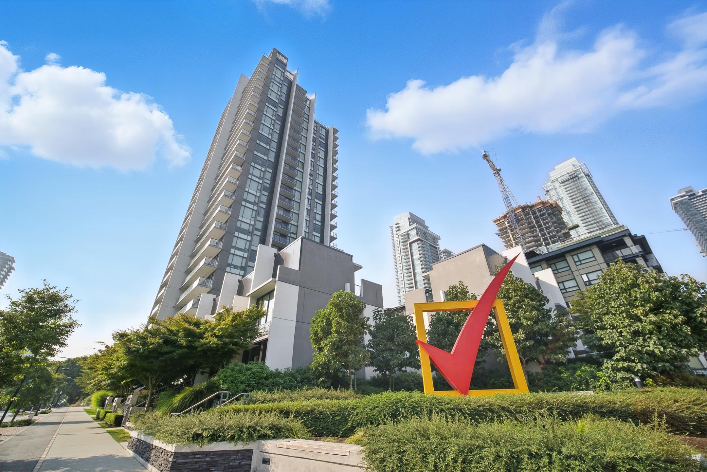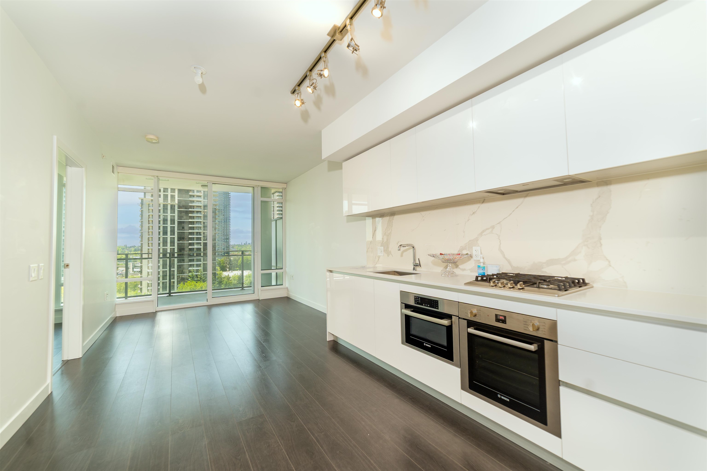Select your Favourite features
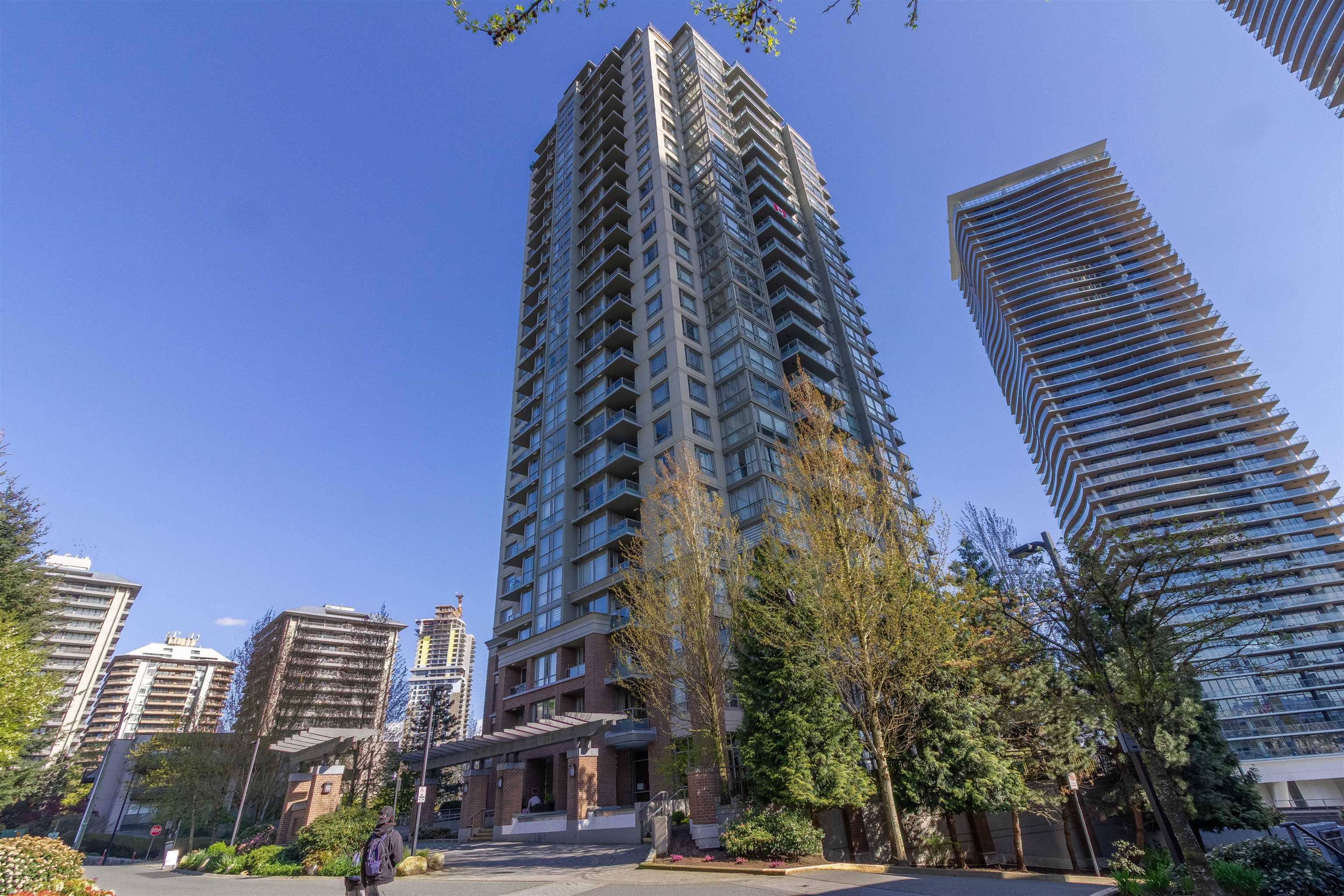
4888 Brentwood Drive #606
For Sale
131 Days
$722,500 $27K
$749,000
2 beds
2 baths
906 Sqft
4888 Brentwood Drive #606
For Sale
131 Days
$722,500 $27K
$749,000
2 beds
2 baths
906 Sqft
Highlights
Description
- Home value ($/Sqft)$827/Sqft
- Time on Houseful
- Property typeResidential
- Neighbourhood
- CommunityShopping Nearby
- Median school Score
- Year built2008
- Mortgage payment
Welcome to Fitzgerald at Brentwood Gate by Ledingham McAllister. Over the years $80k updated 2-bed, 2-bath home offers a bright and airy layout with NE and SE exposure, bringing in lush greenery and stunning city views from your balcony. The open-concept living and dining areas create a warm, inviting space perfect for relaxing and entertaining. Modern kitchen features updates cabinetry and a striking waterfall countertop. Thoughtful storage solutions are integrated throughout. Beautiful hardwood flooring extends across living, dining, kitchen and bathrooms. Amenities include a gym, club lounge, bike storage and hot tub. Unbeatable location just steps to The Amazing Brentwood for shopping, dining and entertainment. Steps to Brentwood Skytrain Station for easy access across Vancouver.
MLS®#R2995063 updated 1 week ago.
Houseful checked MLS® for data 1 week ago.
Home overview
Amenities / Utilities
- Heat source Baseboard, electric
- Sewer/ septic Public sewer, sanitary sewer, storm sewer
Exterior
- # total stories 28.0
- Construction materials
- Foundation
- Roof
- # parking spaces 1
- Parking desc
Interior
- # full baths 2
- # total bathrooms 2.0
- # of above grade bedrooms
- Appliances Washer/dryer, dishwasher, refrigerator, stove, microwave
Location
- Community Shopping nearby
- Area Bc
- Subdivision
- View Yes
- Water source Public
- Zoning description Rm5
Overview
- Basement information None
- Building size 906.0
- Mls® # R2995063
- Property sub type Apartment
- Status Active
- Virtual tour
- Tax year 2024
Rooms Information
metric
- Primary bedroom 3.658m X 4.496m
Level: Main - Foyer 4.267m X 1.397m
Level: Main - Kitchen 2.819m X 2.337m
Level: Main - Nook 1.219m X 0.61m
Level: Main - Dining room 3.048m X 2.388m
Level: Main - Walk-in closet 1.372m X 1.651m
Level: Main - Living room 3.607m X 3.886m
Level: Main - Other 2.261m X 4.496m
Level: Main - Bedroom 3.861m X 2.921m
Level: Main
SOA_HOUSEKEEPING_ATTRS
- Listing type identifier Idx

Lock your rate with RBC pre-approval
Mortgage rate is for illustrative purposes only. Please check RBC.com/mortgages for the current mortgage rates
$-1,997
/ Month25 Years fixed, 20% down payment, % interest
$
$
$
%
$
%

Schedule a viewing
No obligation or purchase necessary, cancel at any time
Nearby Homes
Real estate & homes for sale nearby

