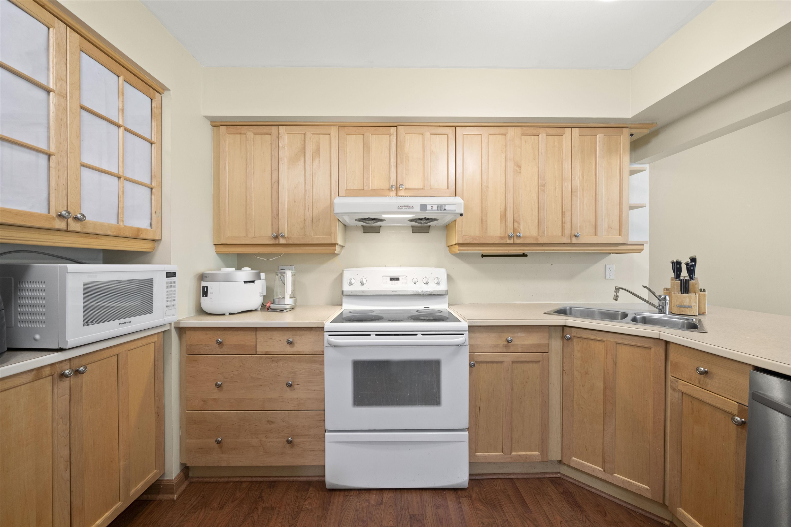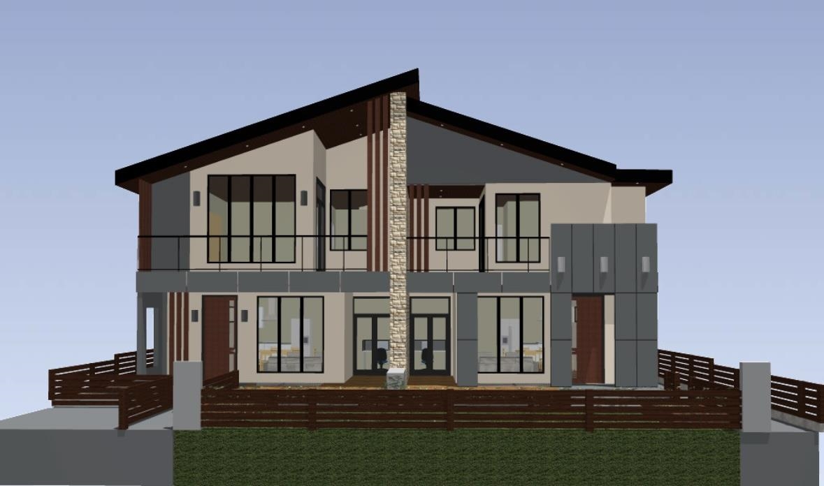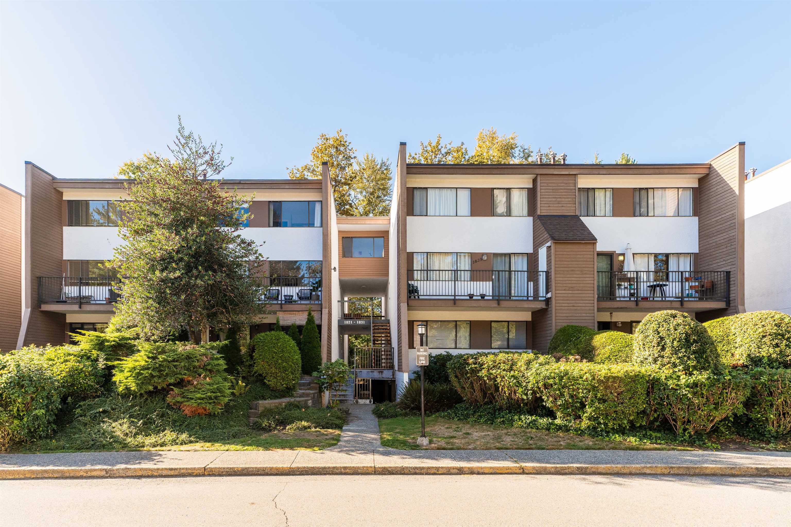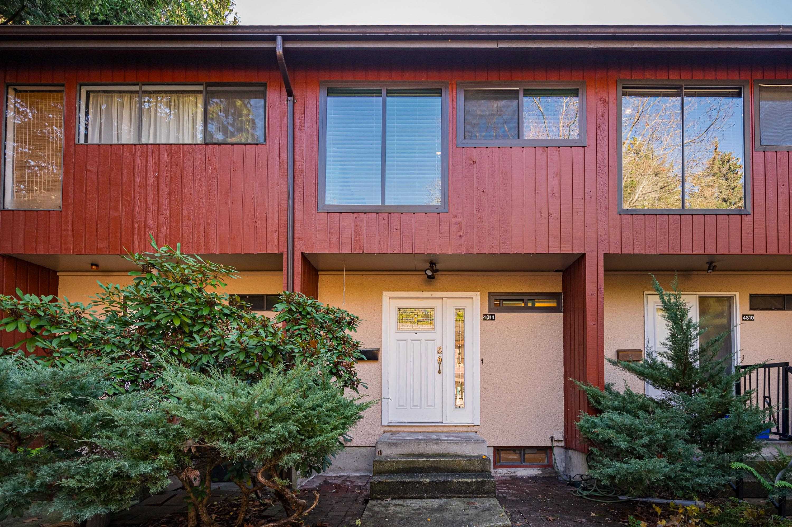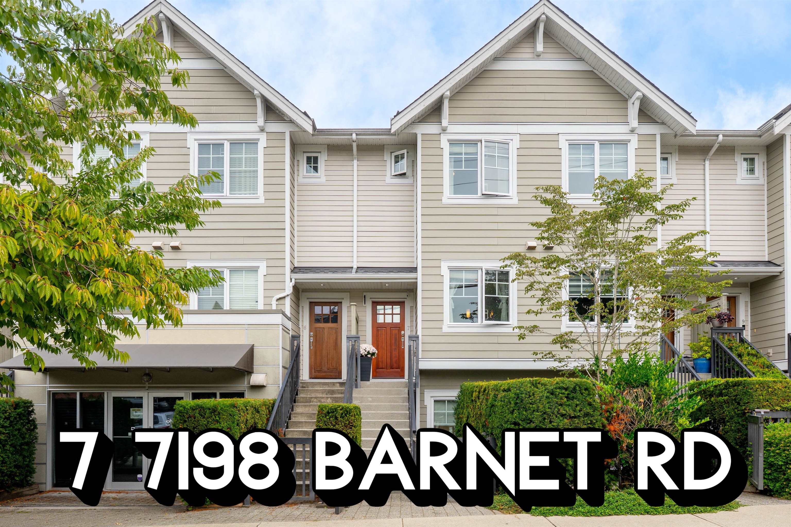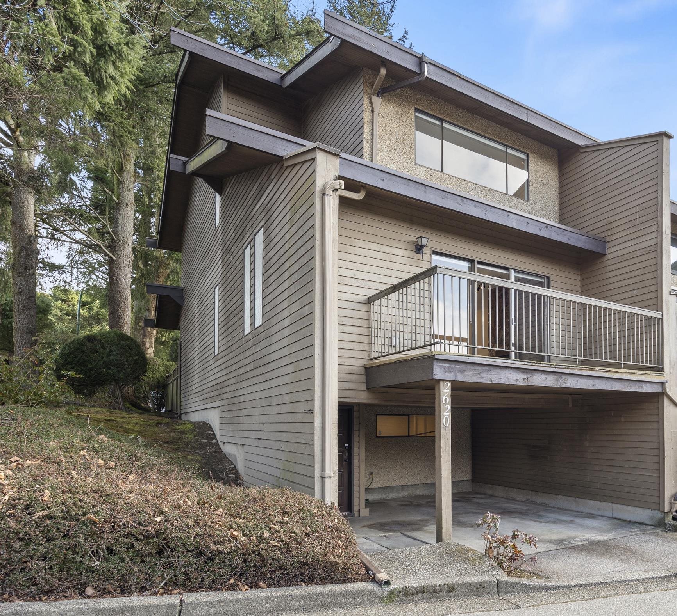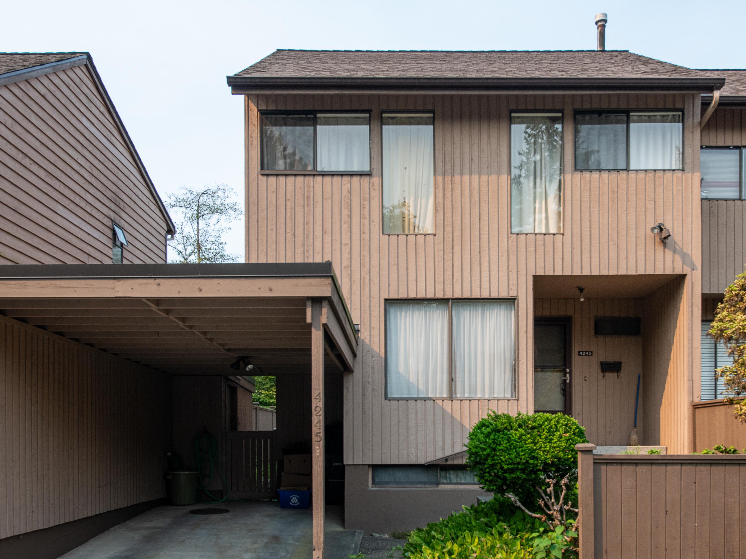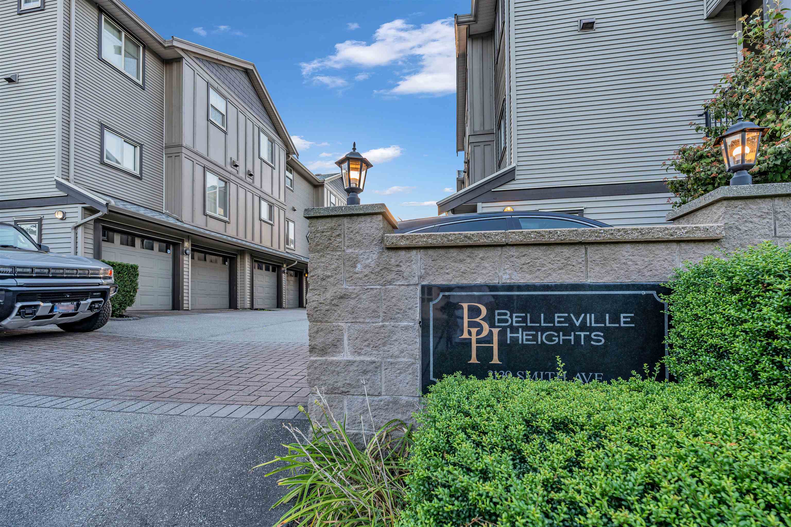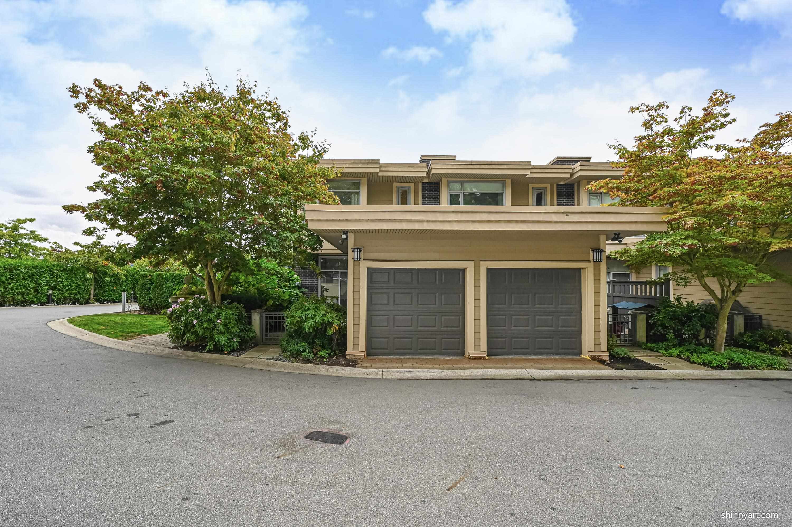
Highlights
Description
- Home value ($/Sqft)$853/Sqft
- Time on Houseful
- Property typeResidential
- Median school Score
- Year built2010
- Mortgage payment
Rarely available 3 bed, 3 bath townhome at “Perspectives” in Brentwood. This south-facing corner/end home offers over 1,400 sq. ft. across two levels on quiet Dawson Street. Thoughtful layout with 9' ceilings, a gas fireplace with custom mantel and built-ins, and private front and rear entries. The attached garage provides direct access. A gourmet kitchen features granite counters, tile backsplash, stainless steel appliances, and a gas range. Enjoy indoor–outdoor living with glass doors to the fenced rear patio plus a second-floor south patio. Only 8 townhomes on this street. A future park is planned right across the road. Building amenities include a fitness centre and residents’ lounge. MUST SEE!OPEN HOUSE SAT & SUN 4th/5th/11st/12nd OCT.
Home overview
- Heat source Baseboard
- Sewer/ septic Public sewer, sanitary sewer
- Construction materials
- Foundation
- Roof
- # parking spaces 3
- Parking desc
- # full baths 2
- # half baths 1
- # total bathrooms 3.0
- # of above grade bedrooms
- Area Bc
- View Yes
- Water source Public
- Zoning description Cd-1
- Basement information None
- Building size 1405.0
- Mls® # R3054270
- Property sub type Townhouse
- Status Active
- Virtual tour
- Tax year 2025
- Bedroom 2.692m X 2.794m
Level: Above - Bedroom 2.743m X 3.556m
Level: Above - Primary bedroom 3.683m X 3.988m
Level: Above - Walk-in closet 1.245m X 1.829m
Level: Above - Dining room 2.261m X 3.124m
Level: Main - Foyer 1.753m X 1.829m
Level: Main - Kitchen 3.099m X 4.394m
Level: Main - Patio 3.048m X 4.572m
Level: Main - Family room 2.515m X 4.394m
Level: Main - Patio 2.743m X 2.845m
Level: Main - Living room 3.708m X 4.064m
Level: Main
- Listing type identifier Idx

$-3,197
/ Month

