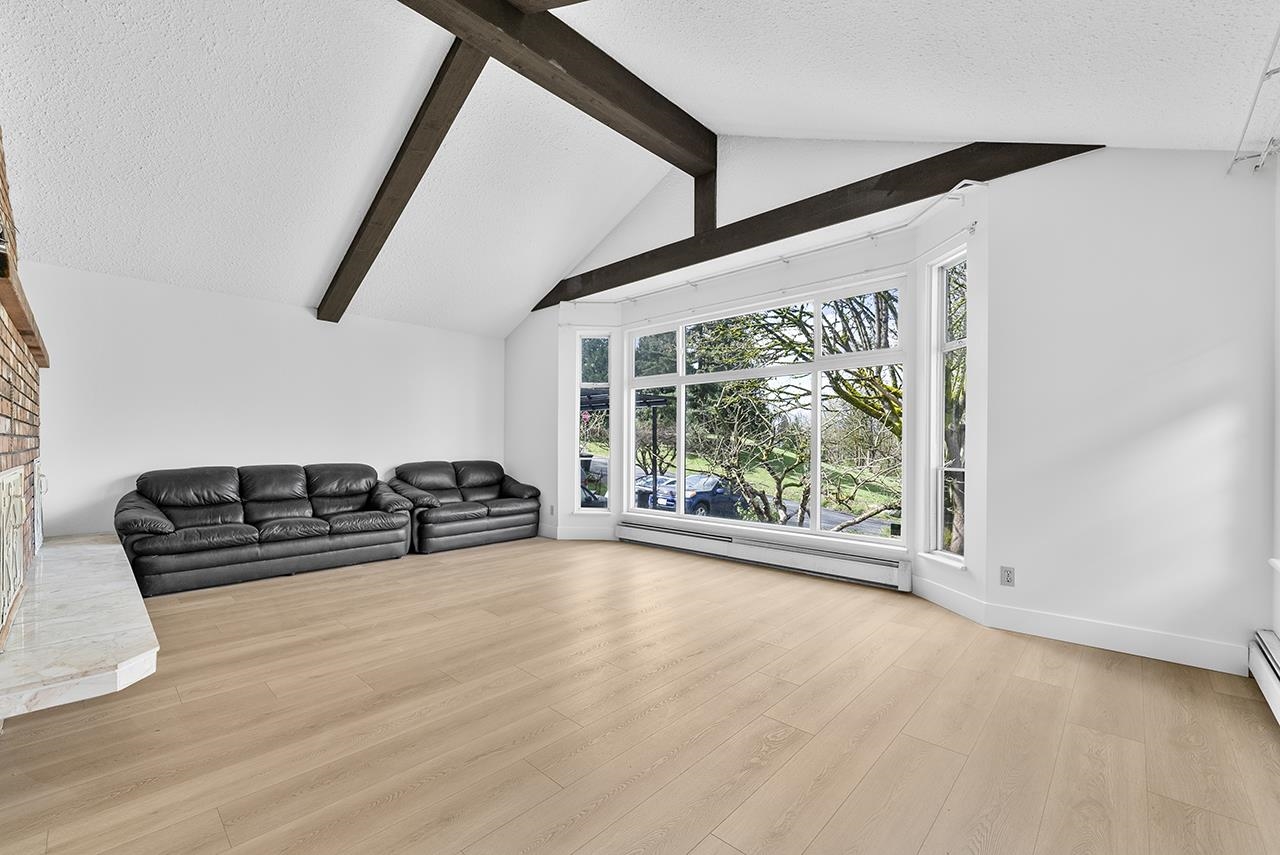Select your Favourite features
- Houseful
- BC
- Burnaby
- Marlborough
- 4976 Bond Street

4976 Bond Street
For Sale
151 Days
$1,999,000 $391K
$2,390,000
4 beds
4 baths
3,677 Sqft
4976 Bond Street
For Sale
151 Days
$1,999,000 $391K
$2,390,000
4 beds
4 baths
3,677 Sqft
Highlights
Description
- Home value ($/Sqft)$650/Sqft
- Time on Houseful
- Property typeResidential
- Neighbourhood
- CommunityShopping Nearby
- Year built1973
- Mortgage payment
Best prime location in South Burnaby, 2 min drive from Metrotown. South facing back yard with lots of sun and back lane access. Very quiet side of Bond Ave, only two other property in the block. Amazing North mountain view and beautiful park right in front of your front yard. Open layout, with a stylish brick finishing fireplace separating the living room and dining room. Open kitchen with oak cabinets, brand new paint through out, newer flooring, newer Double-glazed windows and tiled roof. There is separate entry on side for the below area, which you could turn it to mortgage helper easily. Easy access to highway. Very Good Eng/Fren school catchment: Moscrop secondary and Malborough Elementary. Don't miss out.
MLS®#R2987138 updated 2 days ago.
Home overview
Amenities / Utilities
- Heat source Baseboard, hot water
- Sewer/ septic Public sewer, sanitary sewer
Exterior
- Construction materials
- Foundation
- Roof
- Fencing Fenced
- # parking spaces 4
- Parking desc
Interior
- # full baths 3
- # half baths 1
- # total bathrooms 4.0
- # of above grade bedrooms
- Appliances Washer/dryer, dishwasher, refrigerator, stove
Location
- Community Shopping nearby
- Area Bc
- View Yes
- Water source Public
- Zoning description R1
Lot/ Land Details
- Lot dimensions 6300.0
Overview
- Lot size (acres) 0.14
- Basement information Finished
- Building size 3677.0
- Mls® # R2987138
- Property sub type Single family residence
- Status Active
- Tax year 2024
Rooms Information
metric
- Cold room 2.261m X 3.937m
- Recreation room 3.81m X 5.639m
- Bedroom 3.581m X 3.861m
- Family room 3.835m X 6.274m
- Bedroom 3.048m X 3.861m
- Flex room 2.337m X 3.505m
- Storage 2.515m X 2.794m
- Bedroom 3.2m X 4.293m
Level: Main - Family room 3.531m X 4.293m
Level: Main - Eating area 2.794m X 3.023m
Level: Main - Living room 3.962m X 6.426m
Level: Main - Primary bedroom 4.115m X 4.216m
Level: Main - Foyer 1.829m X 4.42m
Level: Main - Kitchen 3.48m X 4.089m
Level: Main - Laundry 2.261m X 3.581m
Level: Main - Dining room 3.251m X 4.318m
Level: Main
SOA_HOUSEKEEPING_ATTRS
- Listing type identifier Idx

Lock your rate with RBC pre-approval
Mortgage rate is for illustrative purposes only. Please check RBC.com/mortgages for the current mortgage rates
$-6,373
/ Month25 Years fixed, 20% down payment, % interest
$
$
$
%
$
%

Schedule a viewing
No obligation or purchase necessary, cancel at any time
Real estate & homes for sale nearby

