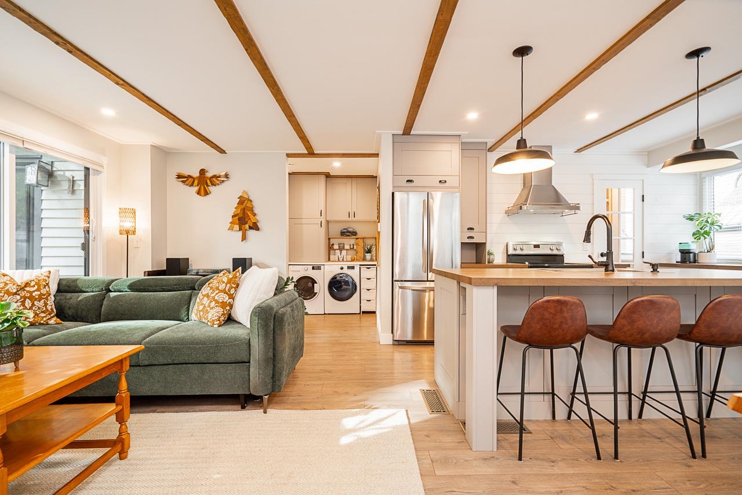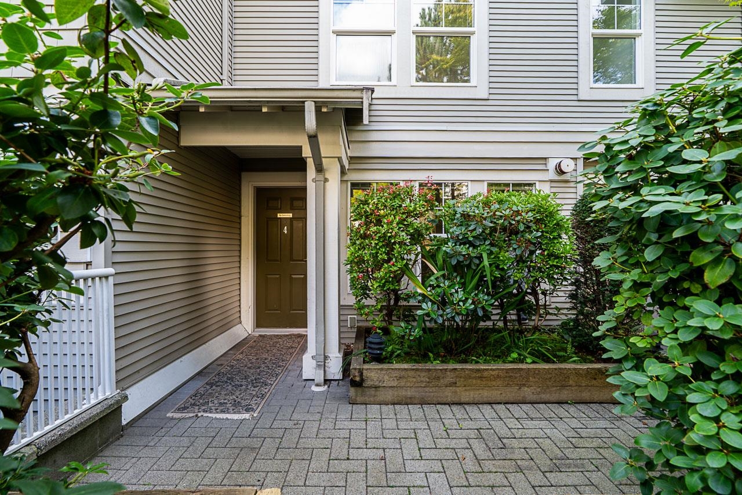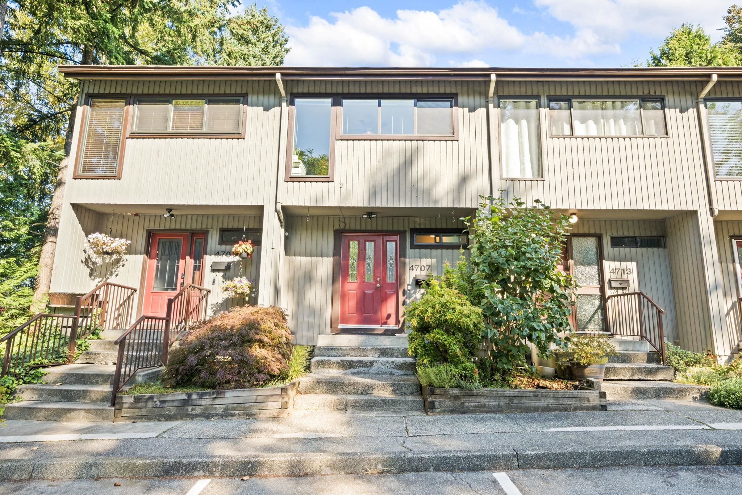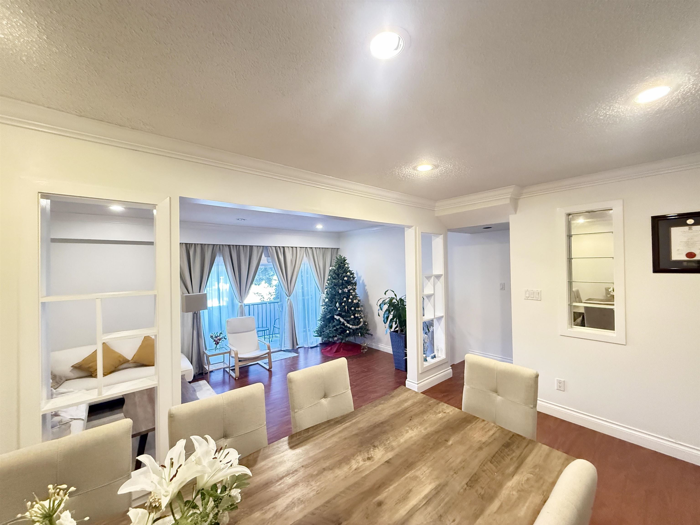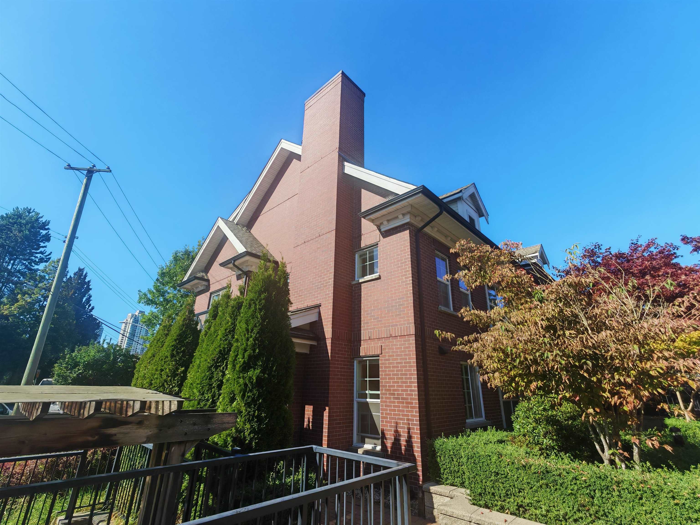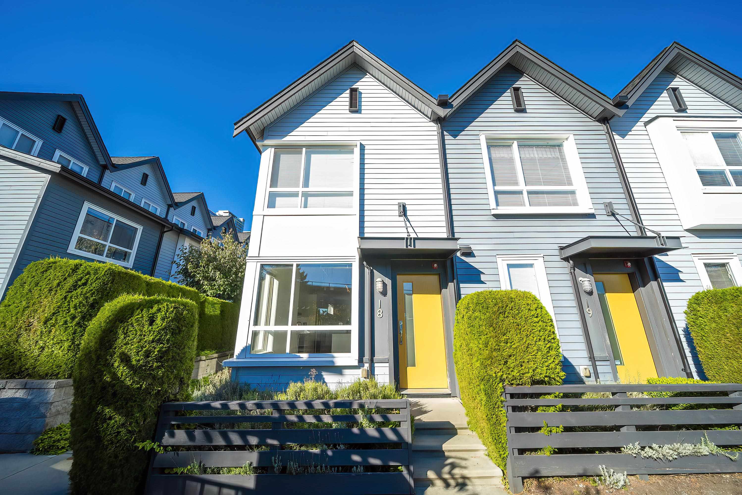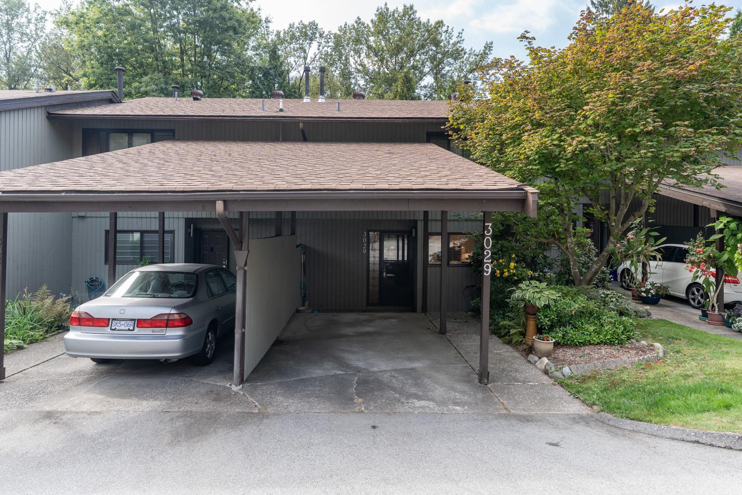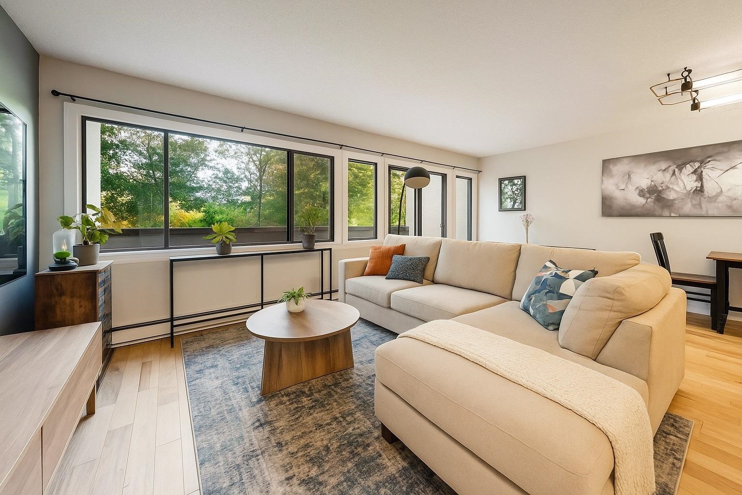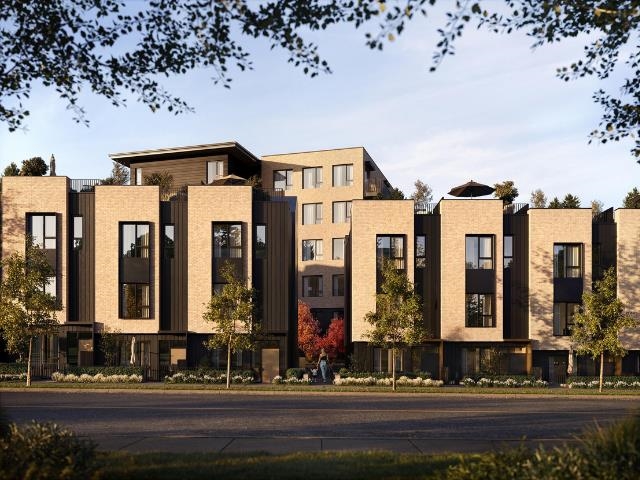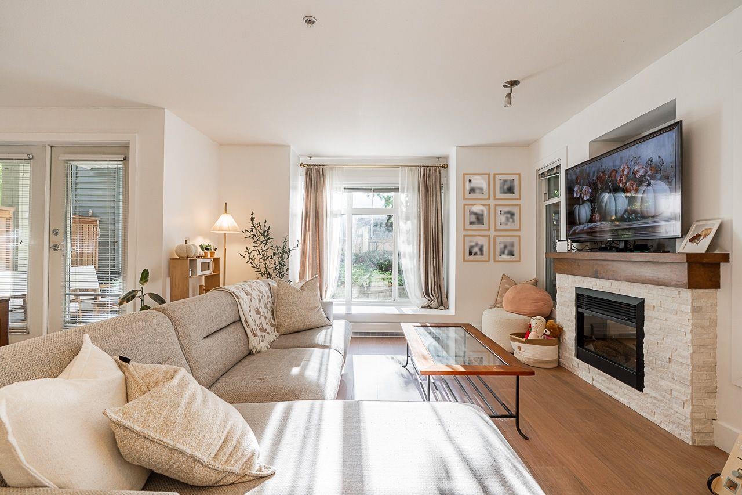Select your Favourite features
- Houseful
- BC
- Burnaby
- Morley-Buckingham
- 5068 Savile Row #6
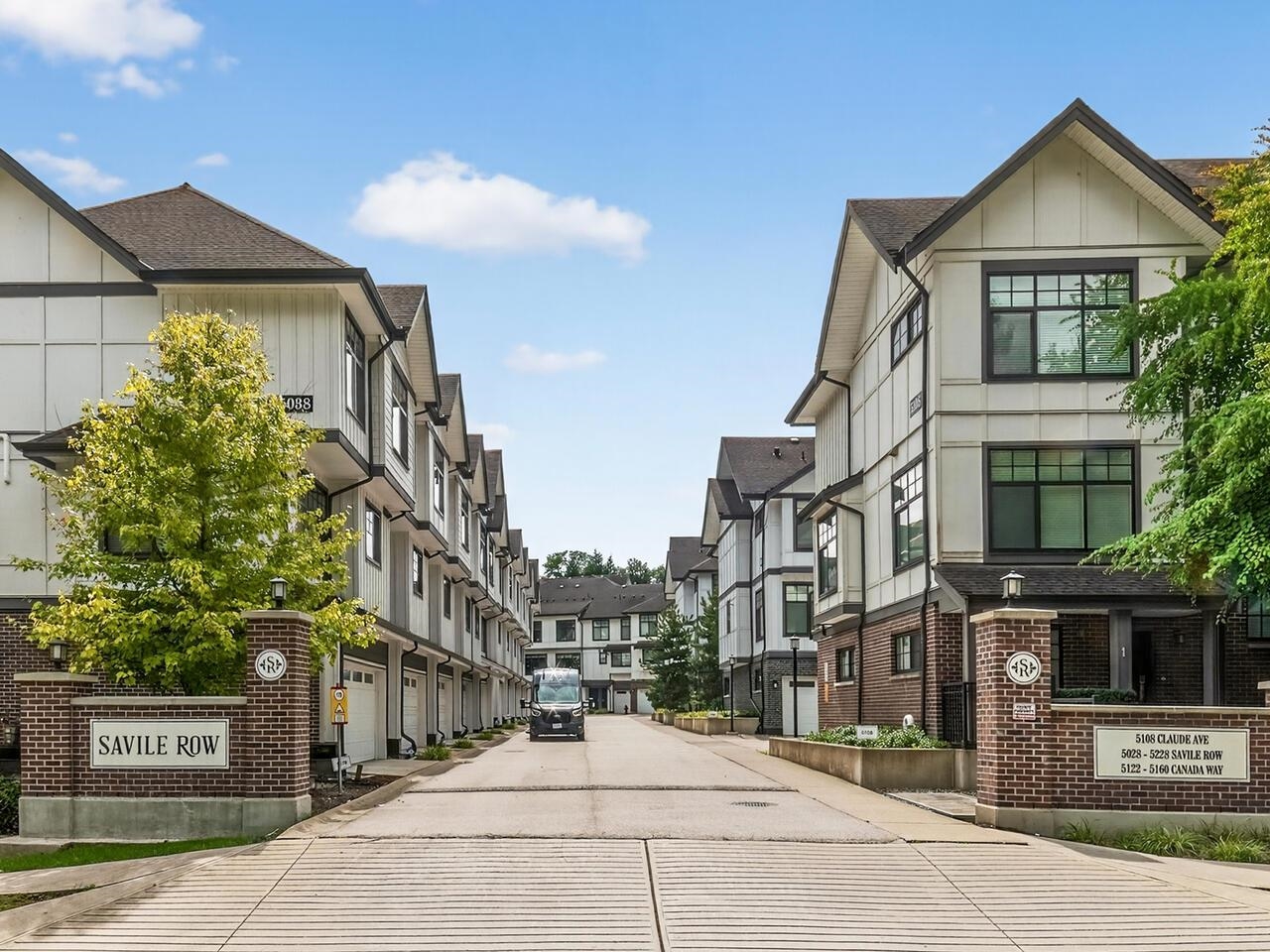
5068 Savile Row #6
For Sale
62 Days
$1,438,000 $40K
$1,398,000
3 beds
3 baths
1,408 Sqft
5068 Savile Row #6
For Sale
62 Days
$1,438,000 $40K
$1,398,000
3 beds
3 baths
1,408 Sqft
Highlights
Description
- Home value ($/Sqft)$993/Sqft
- Time on Houseful
- Property typeResidential
- Style3 storey
- Neighbourhood
- CommunityShopping Nearby
- Median school Score
- Year built2017
- Mortgage payment
Rarely Offered! A Prime Corner Unit Townhome featuring Tudor Inspired Contemporary design with the BEST LOCATION! This Beautifully Maintained 3 Bedroom & 3 Bathroom, Open Concept Unit offers ample space for your growing family. Enjoy entertaining on the Main Floor that features a large Island between a spacious Dining Room & Family Room! Enjoy the views from the large windows throughout the Unit and 9 Ft Ceilings that create a Peaceful Park-like Oasis in the City. A Private & Gated Green Space off the Main Floor & an attached Oversized 2 Car Garage (or 3 small cars) allow for ease & comfort throughout this home! This Development is walking distance to Buckingham Elementary, Deer Lake, Metrotown,Brentwood and the Best Amenities Burnaby has to Offer! OPEN HOUSE SAT. 2:00-4:00 PM! A Must See!
MLS®#R3038927 updated 10 hours ago.
Houseful checked MLS® for data 10 hours ago.
Home overview
Amenities / Utilities
- Heat source Baseboard, electric
- Sewer/ septic Public sewer, sanitary sewer, storm sewer
Exterior
- # total stories 3.0
- Construction materials
- Foundation
- Roof
- Fencing Fenced
- # parking spaces 3
- Parking desc
Interior
- # full baths 2
- # half baths 1
- # total bathrooms 3.0
- # of above grade bedrooms
- Appliances Washer/dryer, dishwasher, refrigerator, stove, microwave
Location
- Community Shopping nearby
- Area Bc
- Subdivision
- Water source Public
- Zoning description Rm2
- Directions D464306ae12edc477419f7879169e98c
Overview
- Basement information None
- Building size 1408.0
- Mls® # R3038927
- Property sub type Townhouse
- Status Active
- Tax year 2024
Rooms Information
metric
- Foyer 0.991m X 3.327m
- Bedroom 2.515m X 3.353m
Level: Above - Bedroom 2.642m X 4.496m
Level: Above - Primary bedroom 3.683m X 4.369m
Level: Above - Dining room 3.353m X 3.759m
Level: Main - Living room 4.343m X 4.445m
Level: Main - Kitchen 2.565m X 4.013m
Level: Main - Patio 3.226m X 4.648m
Level: Main - Pantry 0.584m X 0.889m
Level: Main
SOA_HOUSEKEEPING_ATTRS
- Listing type identifier Idx

Lock your rate with RBC pre-approval
Mortgage rate is for illustrative purposes only. Please check RBC.com/mortgages for the current mortgage rates
$-3,728
/ Month25 Years fixed, 20% down payment, % interest
$
$
$
%
$
%

Schedule a viewing
No obligation or purchase necessary, cancel at any time
Nearby Homes
Real estate & homes for sale nearby

