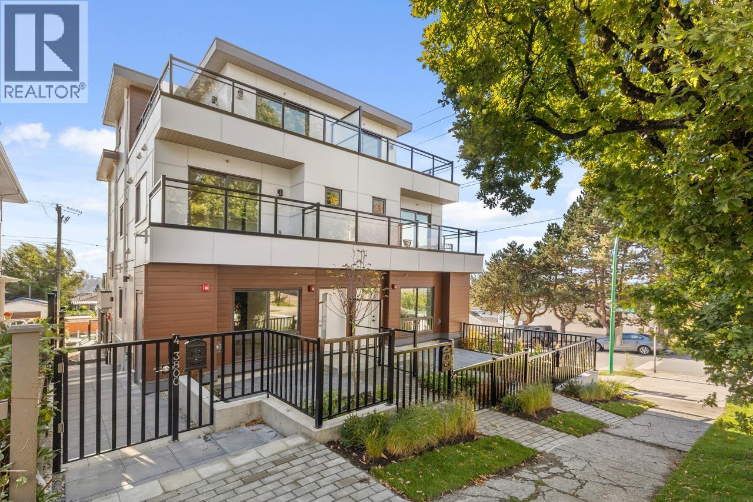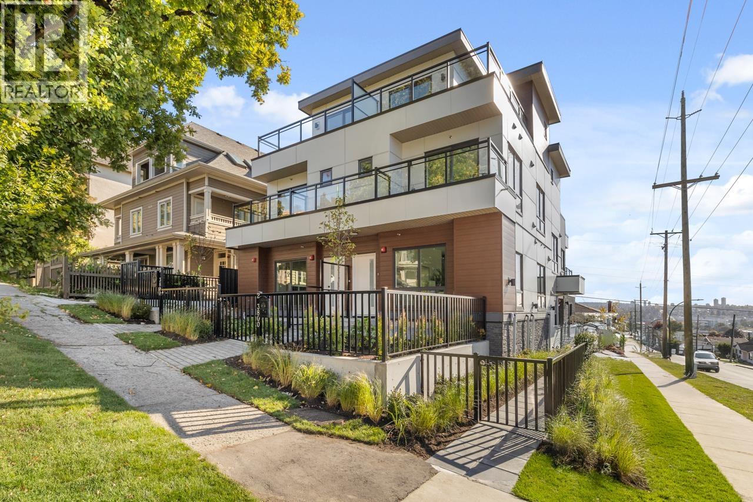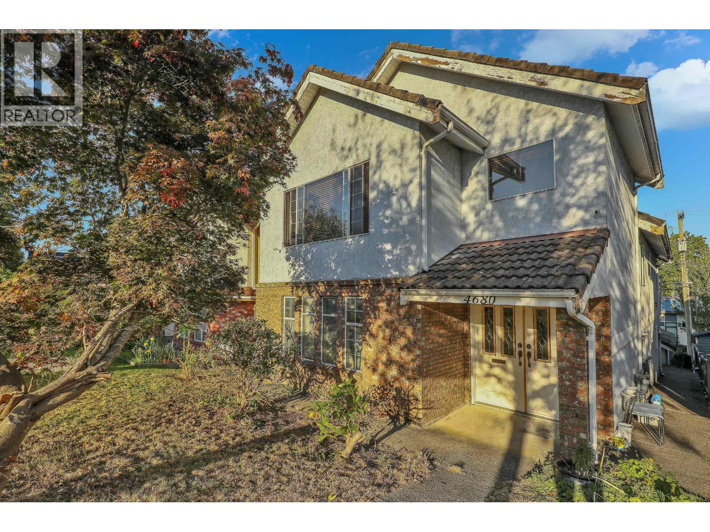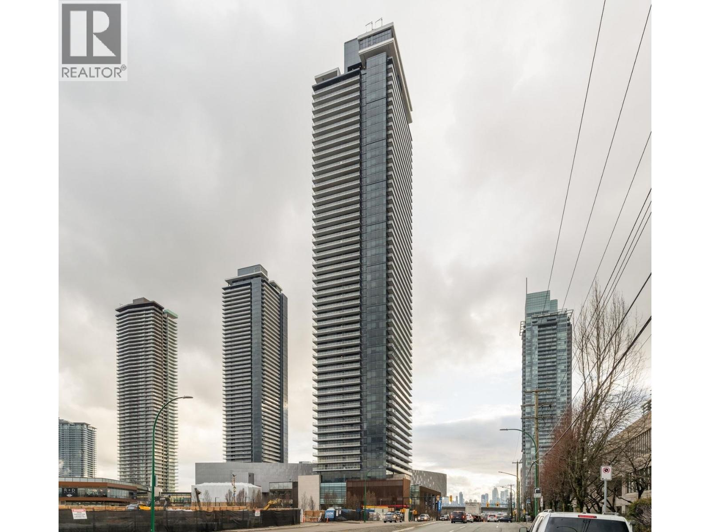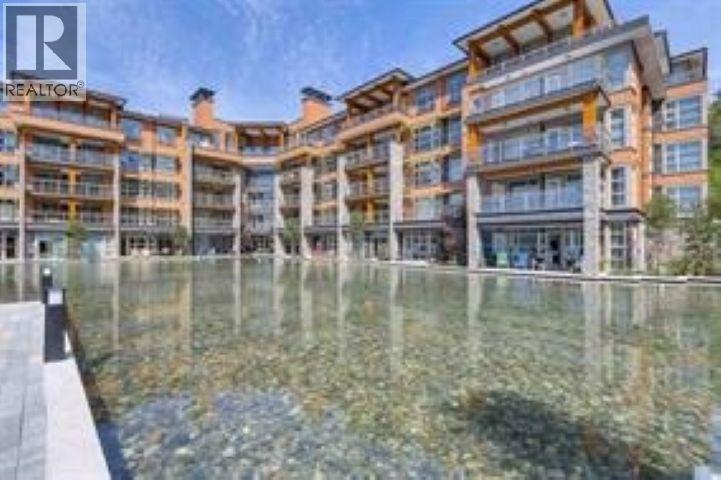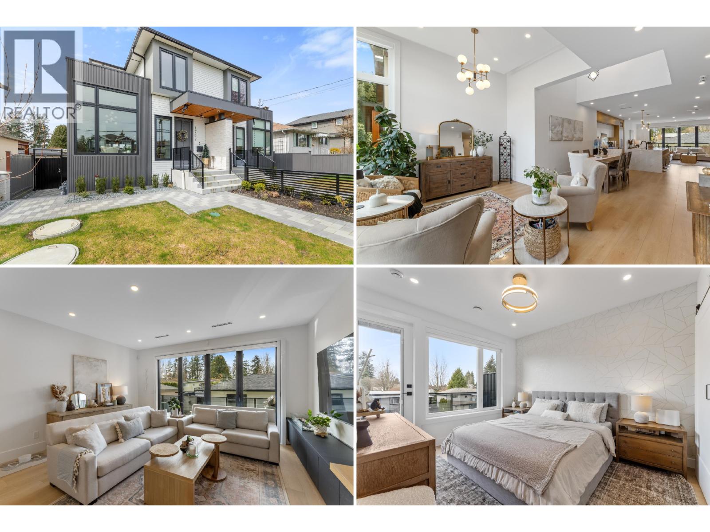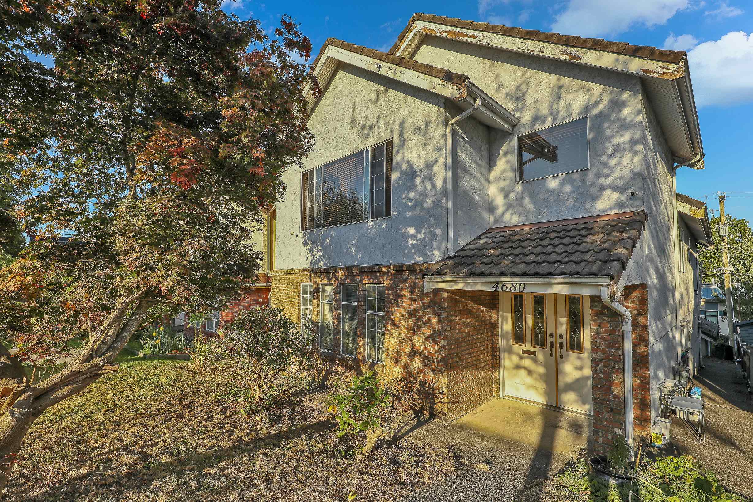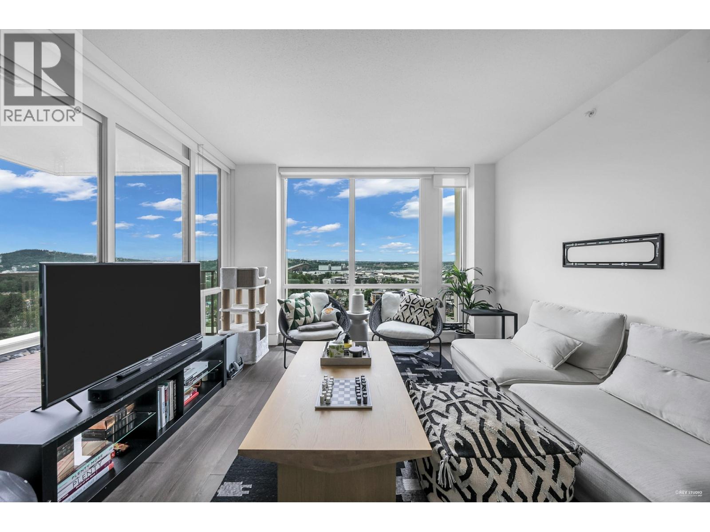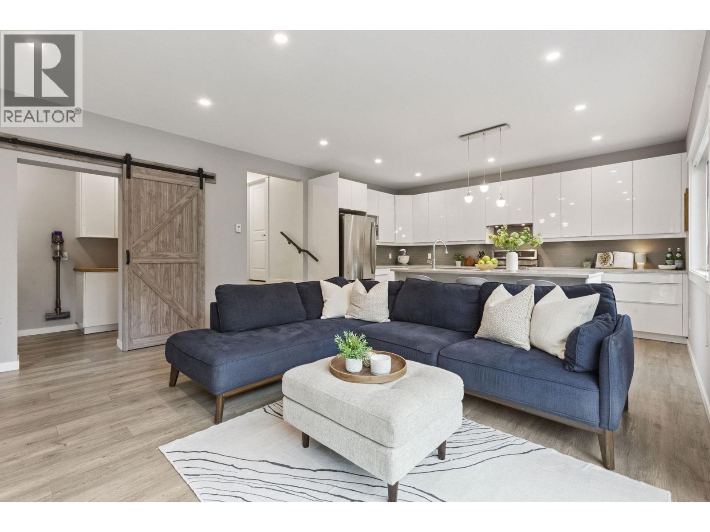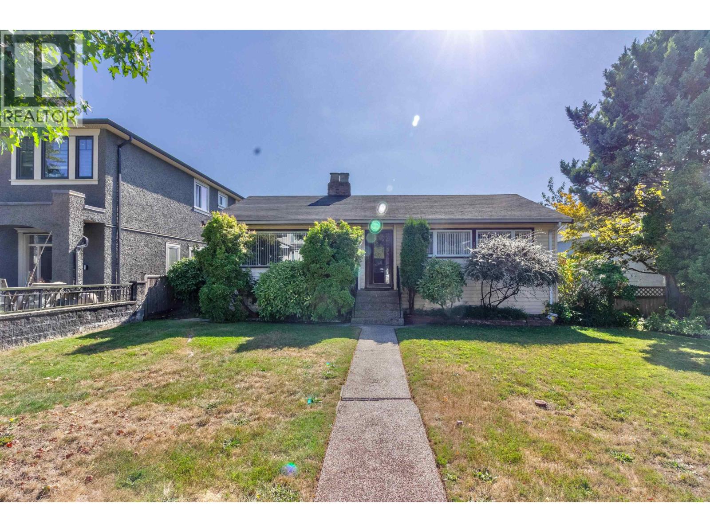Select your Favourite features
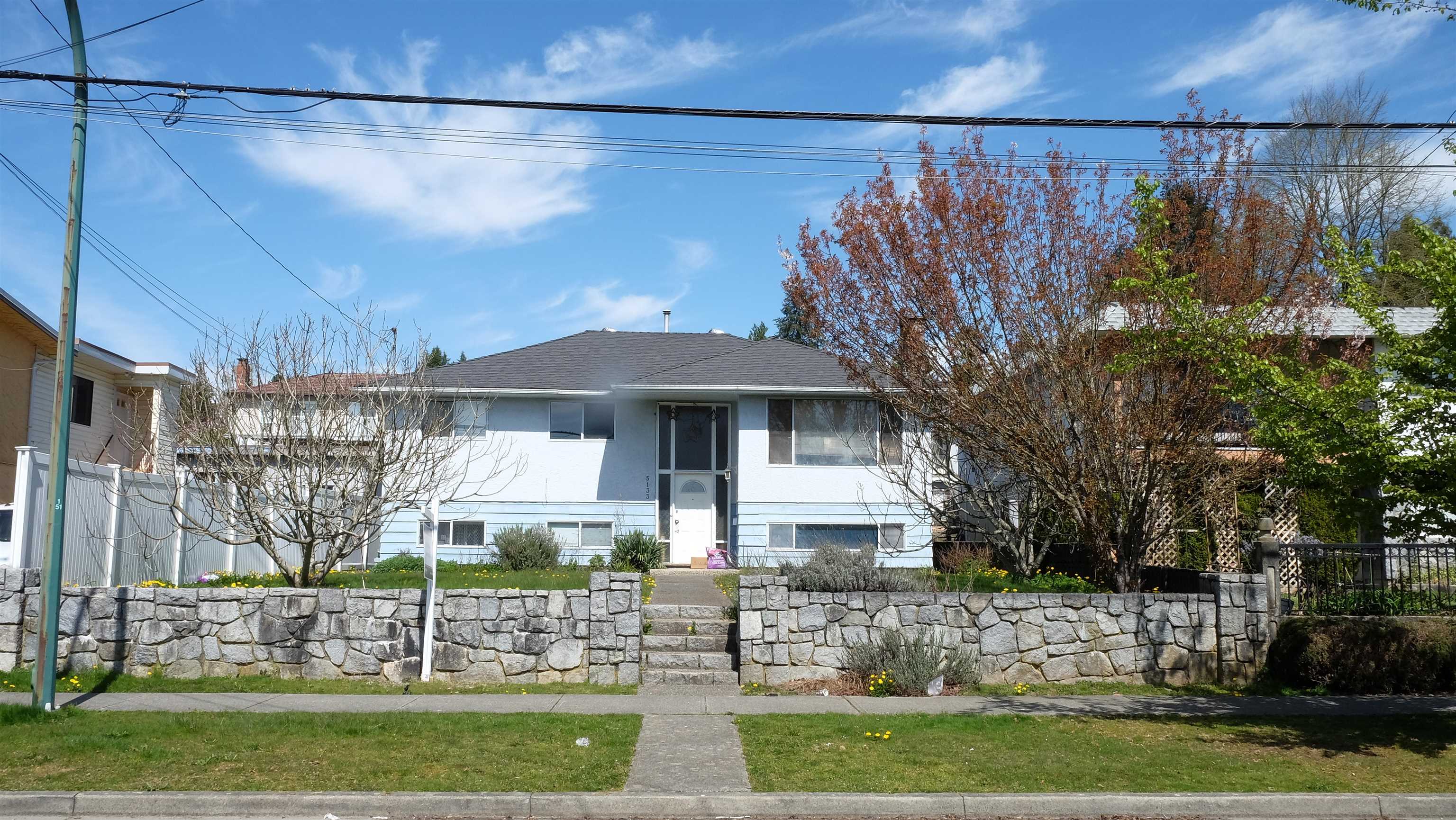
Highlights
Description
- Home value ($/Sqft)$969/Sqft
- Time on Houseful
- Property typeResidential
- Neighbourhood
- CommunityShopping Nearby
- Median school Score
- Year built1961
- Mortgage payment
Home is 2 blocks Kensington Pitch and Putt, Burnaby North Secondary School, Kensington Skating Rink, Kensington Outdoor Pool. Walking distance to Aubrey Elementary School. 2 blocks to Beecher Park. Amazing Brentwood Town Centre view. Dream location if you are a golf lover. Super convenient location, minutes to Brentwood Mall and Skytrain Station. Close to Kensington Mall. Close to Simon Fraser University. This is a builder's delight. You can build a large 6100 sqft home with a laneway house in a beautiful private setting. Flat lot with a large 3 car parking area. Mortgage helper with 3 bedrooms downstairs. Large backyard patio. Fig tree in the front yard. Private fenced in backyard.
MLS®#R2991991 updated 2 months ago.
Houseful checked MLS® for data 2 months ago.
Home overview
Amenities / Utilities
- Heat source Forced air
- Sewer/ septic Public sewer, sanitary sewer, storm sewer
Exterior
- Construction materials
- Foundation
- Roof
- # parking spaces 3
- Parking desc
Interior
- # full baths 2
- # total bathrooms 2.0
- # of above grade bedrooms
- Appliances Washer/dryer, dishwasher, refrigerator, stove
Location
- Community Shopping nearby
- Area Bc
- View Yes
- Water source Public
- Zoning description R1 sma
Lot/ Land Details
- Lot dimensions 6100.0
Overview
- Lot size (acres) 0.14
- Basement information Full, finished
- Building size 2352.0
- Mls® # R2991991
- Property sub type Single family residence
- Status Active
- Tax year 2024
Rooms Information
metric
- Kitchen 4.267m X 1.829m
Level: Basement - Bedroom 3.962m X 2.438m
Level: Basement - Living room 4.267m X 3.048m
Level: Basement - Primary bedroom 4.877m X 2.438m
Level: Basement - Bedroom 4.572m X 2.134m
Level: Basement - Bedroom 2.743m X 3.962m
Level: Main - Kitchen 2.438m X 3.353m
Level: Main - Primary bedroom 3.962m X 3.353m
Level: Main - Living room 3.962m X 5.791m
Level: Main - Dining room 2.743m X 3.353m
Level: Main - Bedroom 2.743m X 2.743m
Level: Main
SOA_HOUSEKEEPING_ATTRS
- Listing type identifier Idx

Lock your rate with RBC pre-approval
Mortgage rate is for illustrative purposes only. Please check RBC.com/mortgages for the current mortgage rates
$-6,080
/ Month25 Years fixed, 20% down payment, % interest
$
$
$
%
$
%

Schedule a viewing
No obligation or purchase necessary, cancel at any time
Nearby Homes
Real estate & homes for sale nearby

