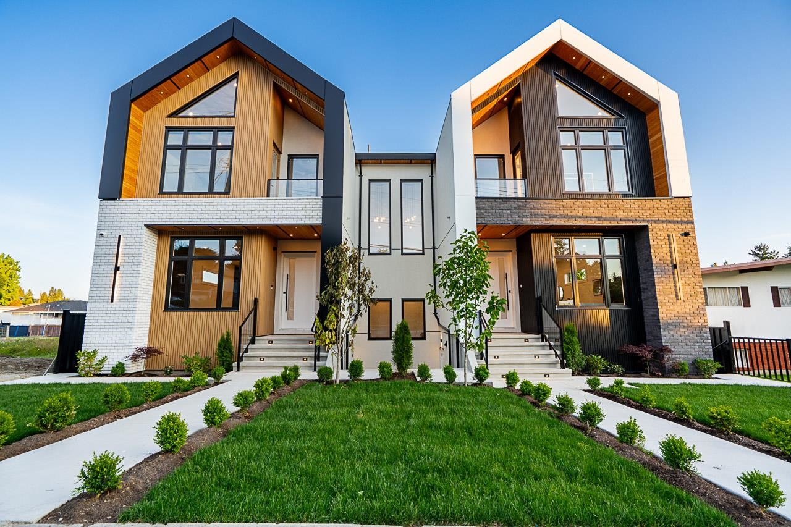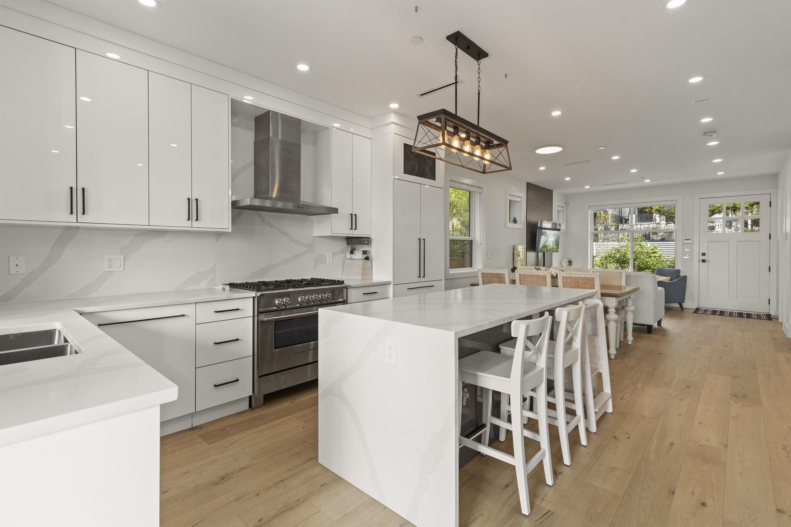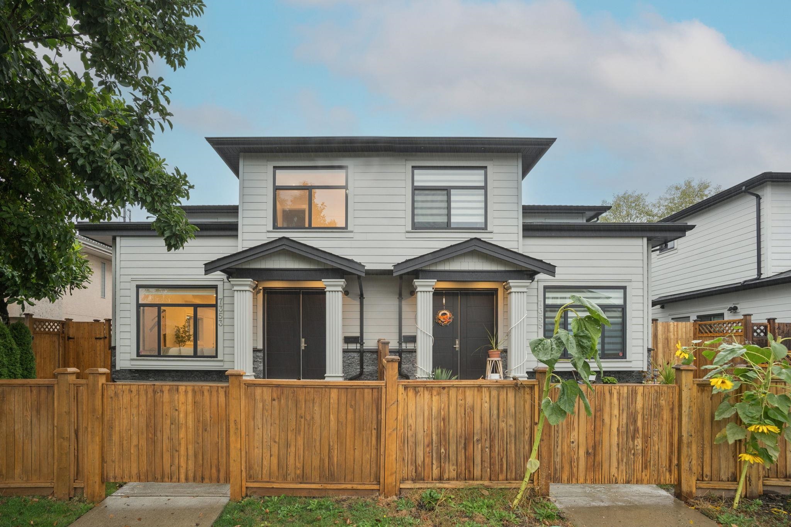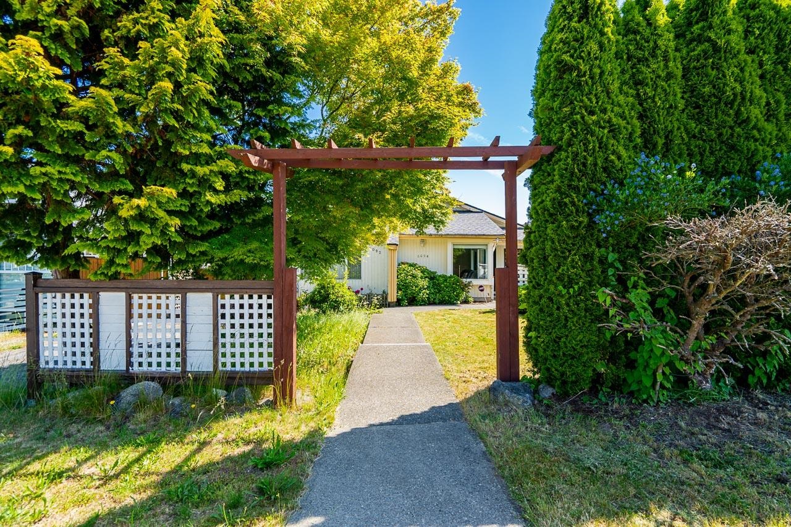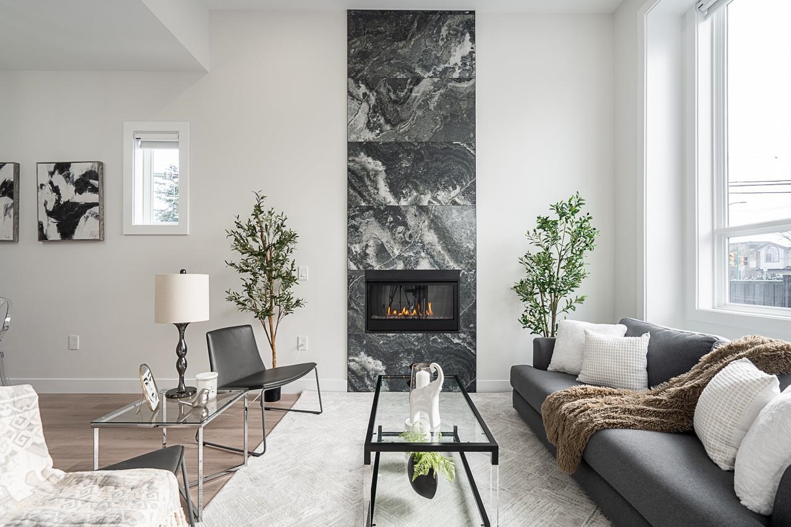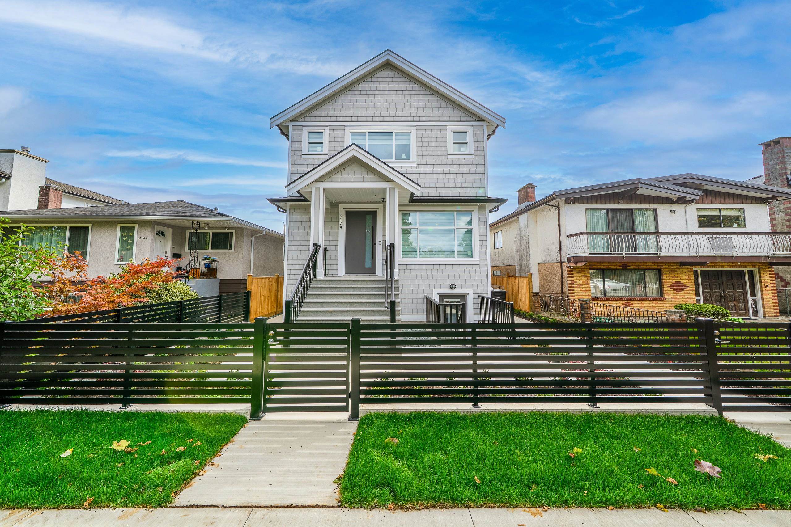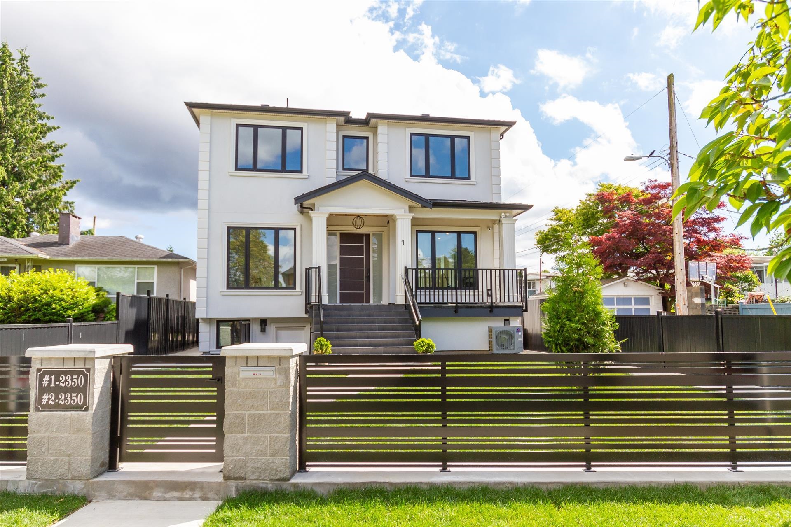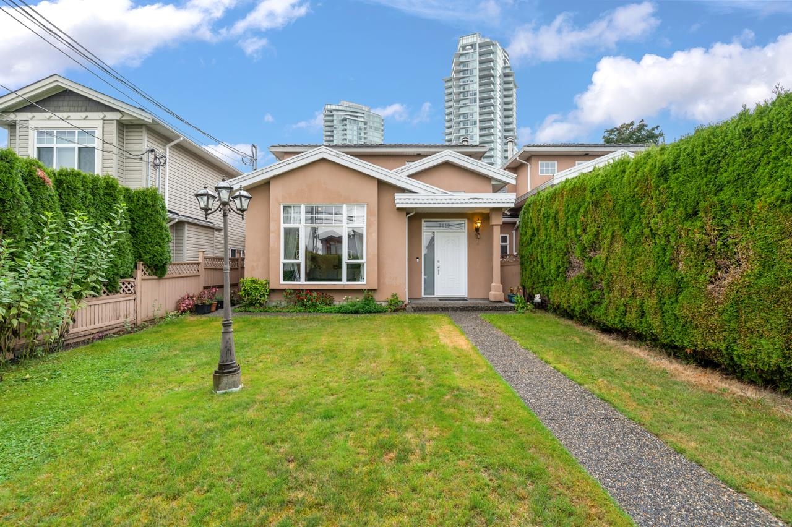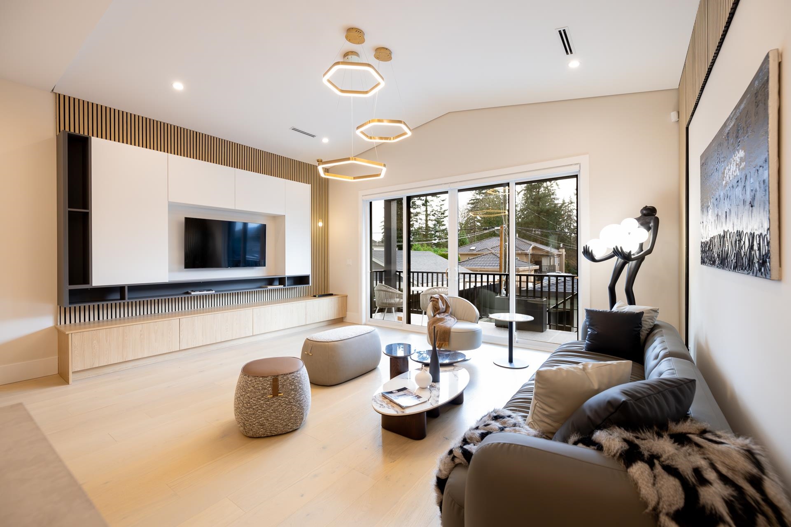- Houseful
- BC
- Burnaby
- Marlborough
- 5183 Booth Avenue
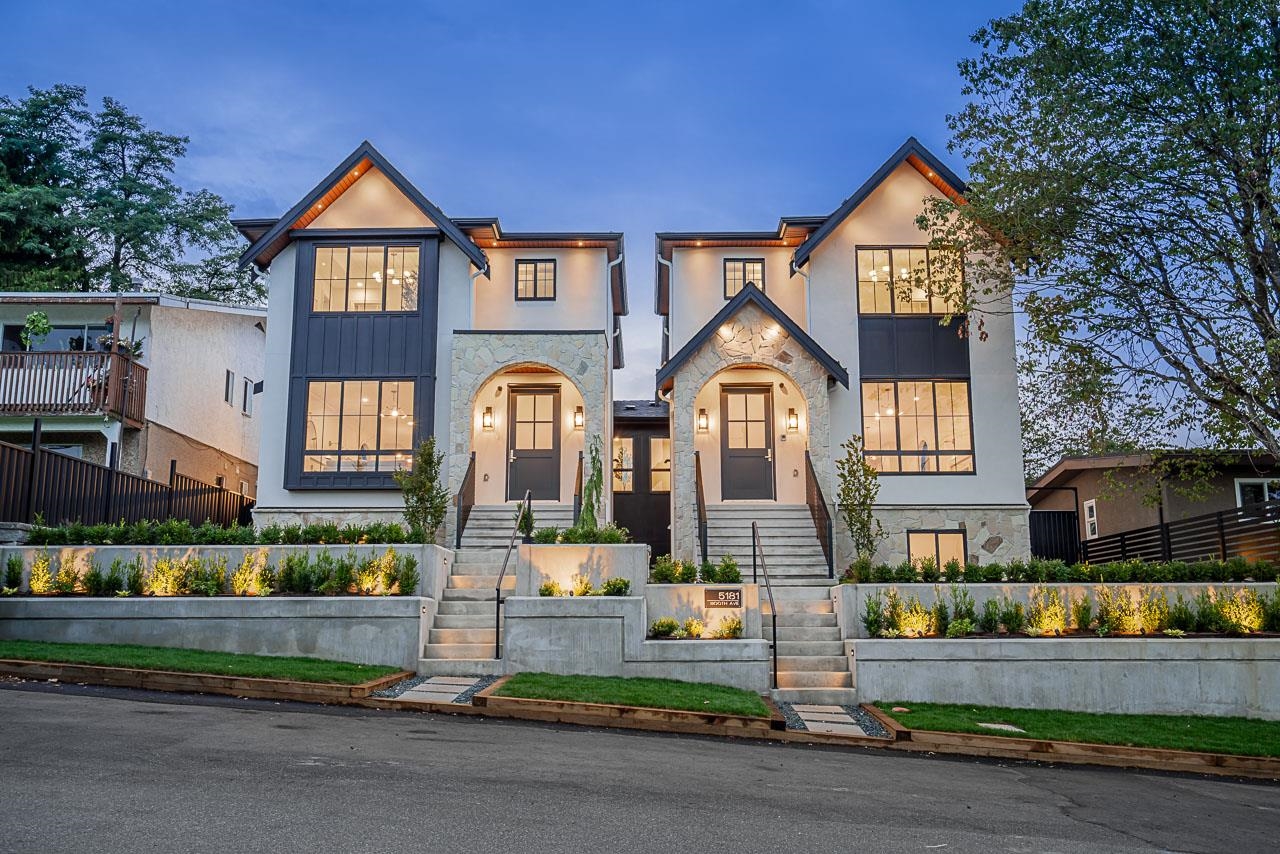
Highlights
Description
- Home value ($/Sqft)$836/Sqft
- Time on Houseful
- Property typeResidential
- Style3 storey
- Neighbourhood
- CommunityShopping Nearby
- Median school Score
- Year built2025
- Mortgage payment
Step into Uno on Booth—a brand new, fully completed half-duplex in Burnaby’s coveted Forest Glen neighbourhood. Thoughtfully attached at a single point, this home offers the privacy of a detached residence. Built by renowned Black Tusk Homes, it features a main floor bedroom with full bath, custom millwork, 42” Fisher & Paykel fridge, 6-burner gas stove, radiant in-floor heating, gas fireplace, and an efficient heat pump with A/C. Upstairs offers spacious bedrooms with a bright, functional layout. A legal 4-bed, 2-bath suite below provides excellent flexibility for income or extended family. Detached garage, extra parking pad, and fenced yard. School catchments: Chaffey-Burke, Moscrop & Marlborough (French).
MLS®#R3055045 updated 1 hour ago.
Houseful checked MLS® for data 1 hour ago.
Home overview
Amenities / Utilities
- Heat source Heat pump, natural gas, radiant
- Sewer/ septic Public sewer, sanitary sewer, storm sewer
Exterior
- Construction materials
- Foundation
- Roof
- # parking spaces 3
- Parking desc
Interior
- # full baths 5
- # total bathrooms 5.0
- # of above grade bedrooms
- Appliances Washer/dryer, dishwasher, refrigerator, stove
Location
- Community Shopping nearby
- Area Bc
- View Yes
- Water source Public
- Zoning description R1
Lot/ Land Details
- Lot dimensions 7200.0
Overview
- Lot size (acres) 0.17
- Basement information Full, finished, exterior entry
- Building size 2975.0
- Mls® # R3055045
- Property sub type Duplex
- Status Active
- Virtual tour
- Tax year 2025
Rooms Information
metric
- Bedroom 2.362m X 2.388m
- Bedroom 2.362m X 3.302m
- Kitchen 2.87m X 4.674m
- Living room 4.191m X 4.496m
- Bedroom 2.845m X 3.048m
- Primary bedroom 3.454m X 3.505m
- Bedroom 3.023m X 3.378m
Level: Above - Bedroom 2.565m X 3.023m
Level: Above - Primary bedroom 3.505m X 4.369m
Level: Above - Office 1.499m X 2.489m
Level: Above - Foyer 1.473m X 2.794m
Level: Main - Storage 2.337m X 2.87m
Level: Main - Family room 4.547m X 4.75m
Level: Main - Dining room 3.581m X 4.597m
Level: Main - Living room 3.759m X 4.724m
Level: Main - Bedroom 2.692m X 3.632m
Level: Main - Kitchen 2.591m X 4.547m
Level: Main
SOA_HOUSEKEEPING_ATTRS
- Listing type identifier Idx

Lock your rate with RBC pre-approval
Mortgage rate is for illustrative purposes only. Please check RBC.com/mortgages for the current mortgage rates
$-6,635
/ Month25 Years fixed, 20% down payment, % interest
$
$
$
%
$
%

Schedule a viewing
No obligation or purchase necessary, cancel at any time
Nearby Homes
Real estate & homes for sale nearby

