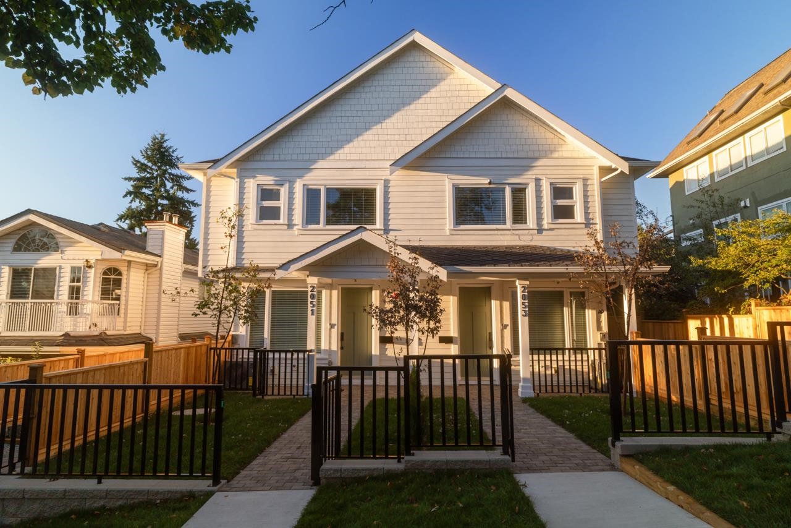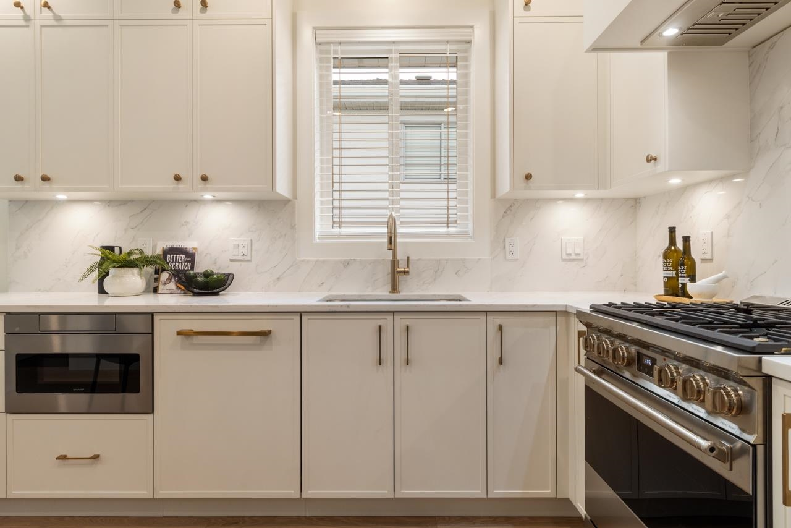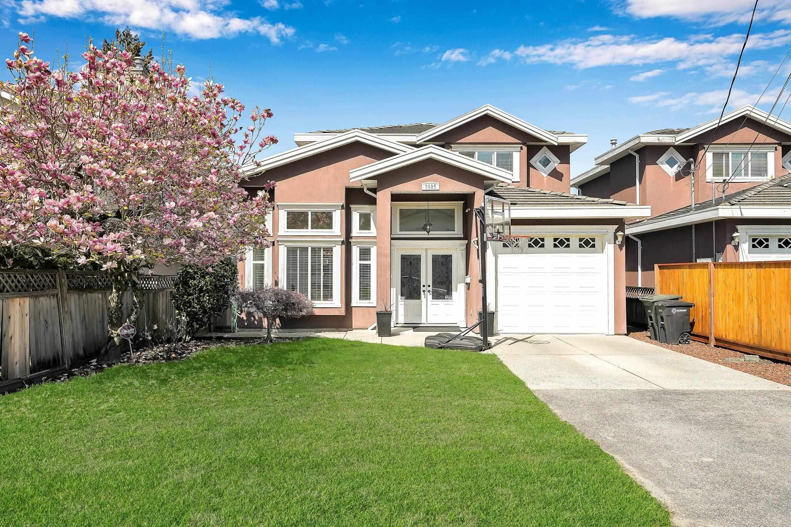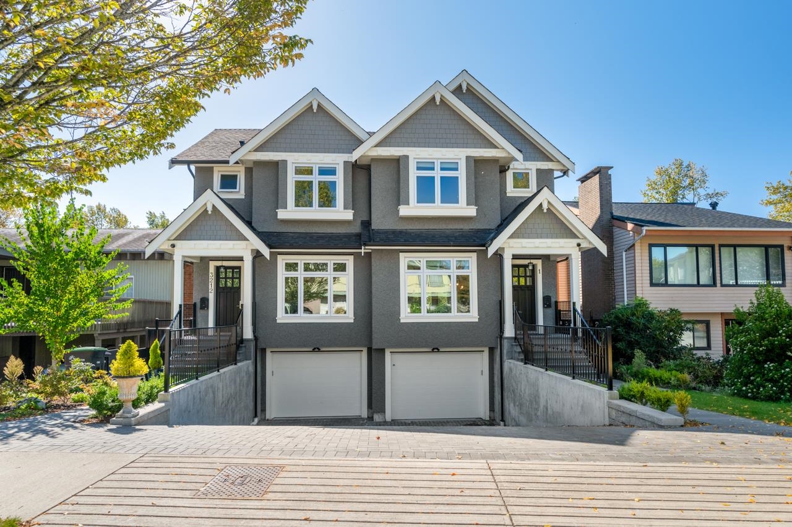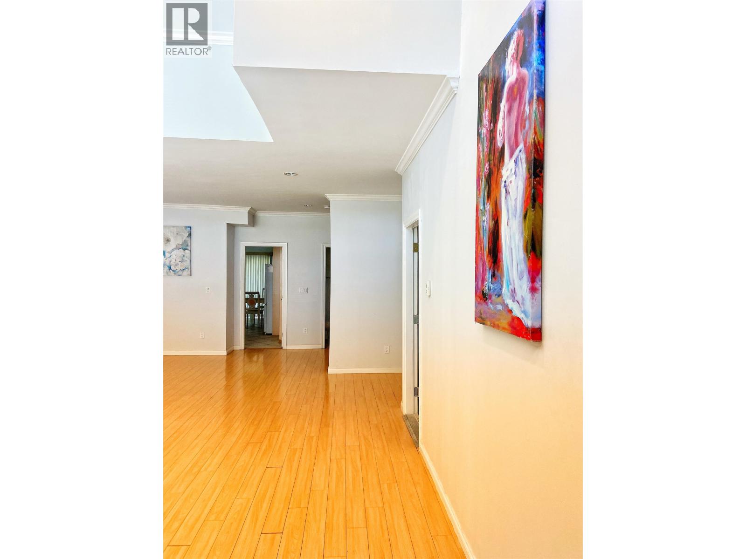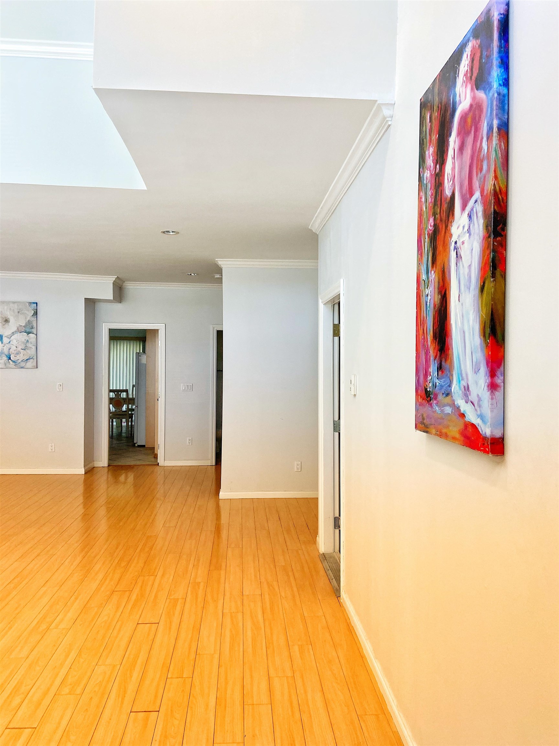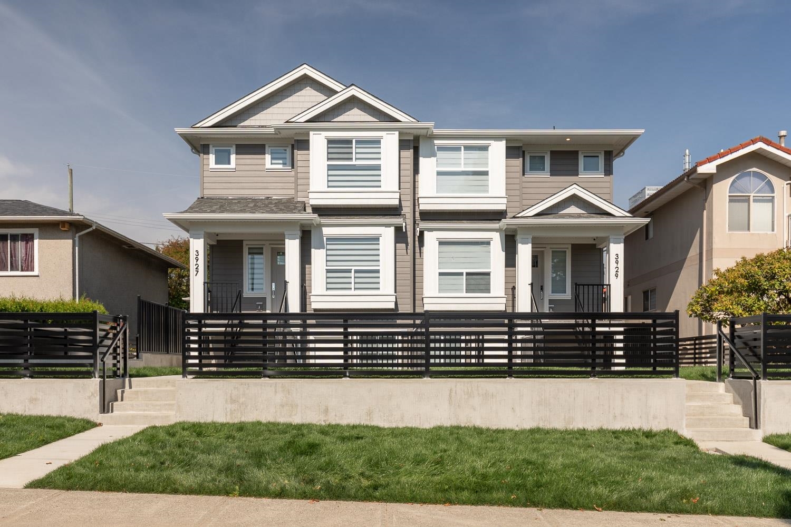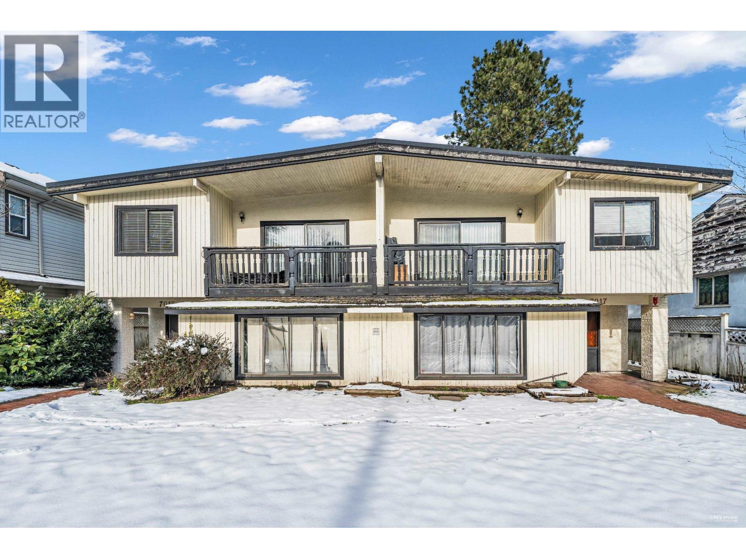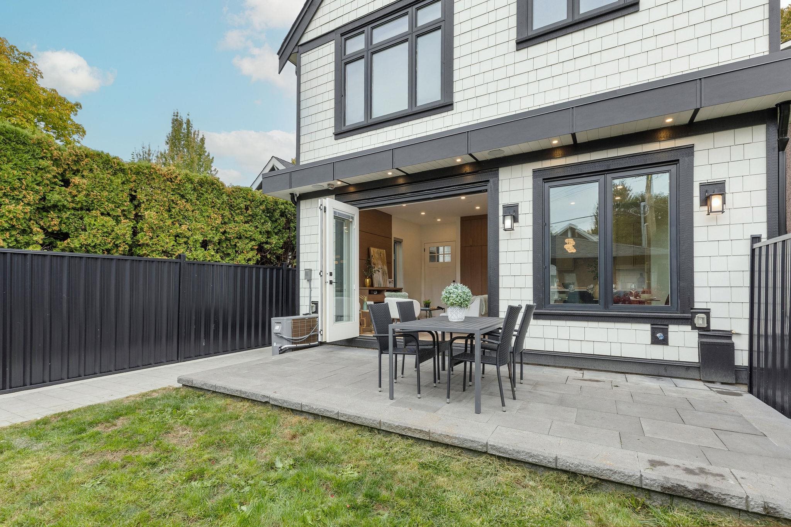- Houseful
- BC
- Burnaby
- Garden Village
- 5239 Inman Avenue
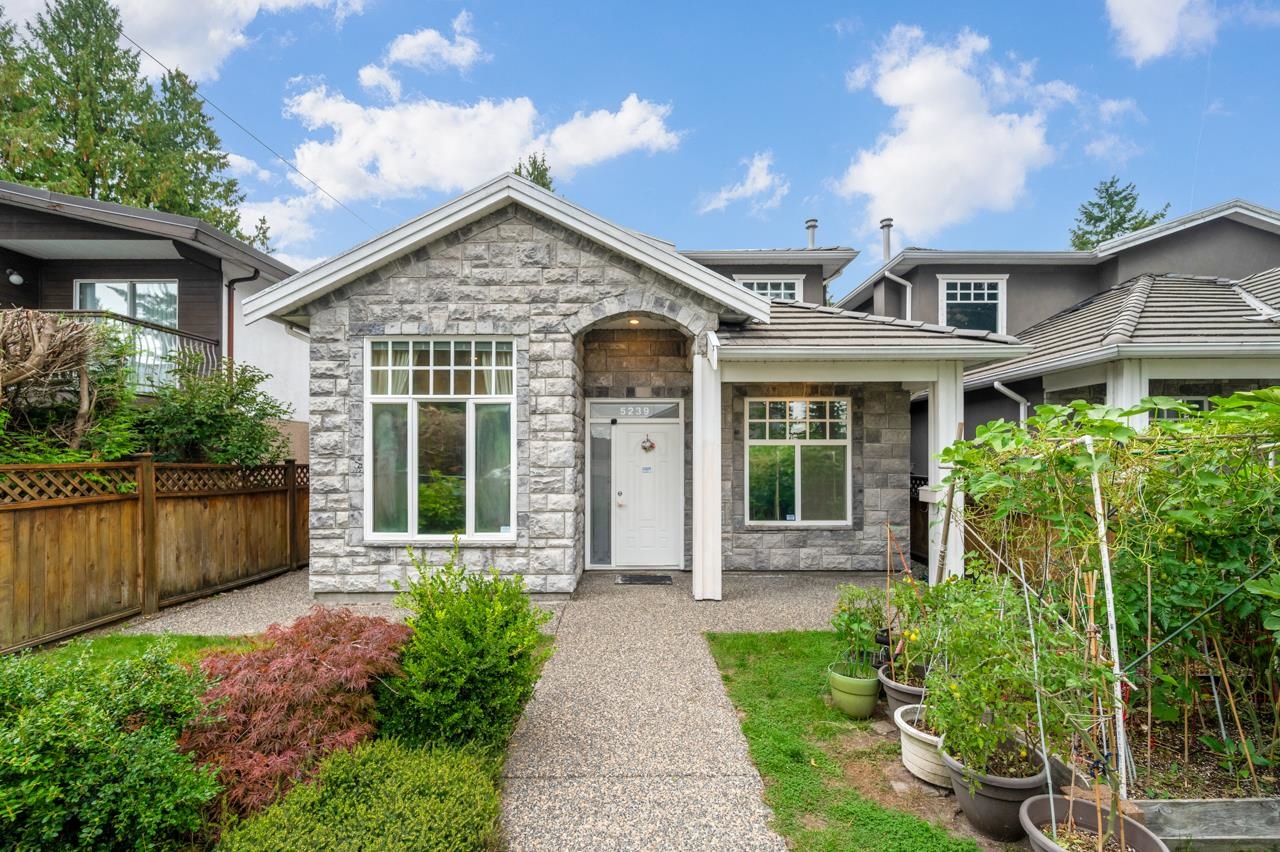
Highlights
Description
- Home value ($/Sqft)$845/Sqft
- Time on Houseful
- Property typeResidential
- Style3 storey
- Neighbourhood
- CommunityShopping Nearby
- Median school Score
- Year built2006
- Mortgage payment
A rare and exceptional half duplex in the prestigious Central Park neighbourhood and within the sought-after Moscrop High catchment! Featuring a cultured stone façade, tile roof, and a soaring 12’ living room ceiling, this home blends elegance with function. The bright, open floor plan offers spacious living areas, radiant floor heating, granite countertops, and large windows. Upstairs are 3 generous bedrooms, plus a covered balcony off the primary suite. Main floor includes a potential 1-bed/1-bath mortgage helper with separate entrance. Detached garage plus driveway parking for 4+ vehicles!
MLS®#R3053284 updated 1 hour ago.
Houseful checked MLS® for data 1 hour ago.
Home overview
Amenities / Utilities
- Heat source Radiant
- Sewer/ septic Public sewer, sanitary sewer, storm sewer
Exterior
- Construction materials
- Foundation
- Roof
- # parking spaces 5
- Parking desc
Interior
- # full baths 3
- # half baths 1
- # total bathrooms 4.0
- # of above grade bedrooms
- Appliances Washer/dryer, dishwasher, refrigerator, stove
Location
- Community Shopping nearby
- Area Bc
- Water source Public
- Zoning description R5
Lot/ Land Details
- Lot dimensions 4751.5
Overview
- Lot size (acres) 0.11
- Basement information None
- Building size 2128.0
- Mls® # R3053284
- Property sub type Duplex
- Status Active
- Virtual tour
- Tax year 2025
Rooms Information
metric
- Primary bedroom 3.404m X 3.861m
Level: Above - Bedroom 3.048m X 3.327m
Level: Above - Walk-in closet 2.261m X 1.194m
Level: Above - Bedroom 3.023m X 3.2m
Level: Above - Solarium 2.667m X 3.48m
Level: Above - Living room 4.369m X 2.667m
Level: Main - Eating area 2.997m X 2.87m
Level: Main - Walk-in closet 1.422m X 0.991m
Level: Main - Den 3.277m X 2.794m
Level: Main - Foyer 3.378m X 1.524m
Level: Main - Bedroom 4.394m X 4.826m
Level: Main - Dining room 2.565m X 4.394m
Level: Main - Bedroom 3.429m X 3.048m
Level: Main - Kitchen 3.099m X 4.47m
Level: Main
SOA_HOUSEKEEPING_ATTRS
- Listing type identifier Idx

Lock your rate with RBC pre-approval
Mortgage rate is for illustrative purposes only. Please check RBC.com/mortgages for the current mortgage rates
$-4,797
/ Month25 Years fixed, 20% down payment, % interest
$
$
$
%
$
%

Schedule a viewing
No obligation or purchase necessary, cancel at any time
Nearby Homes
Real estate & homes for sale nearby

