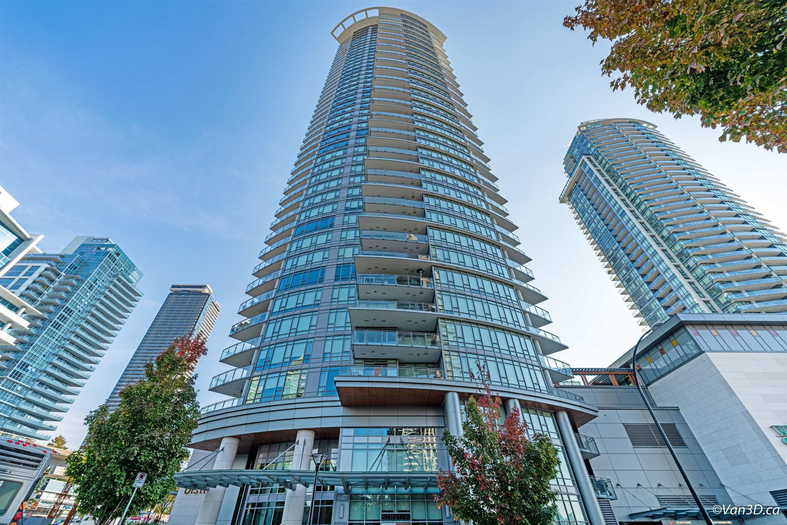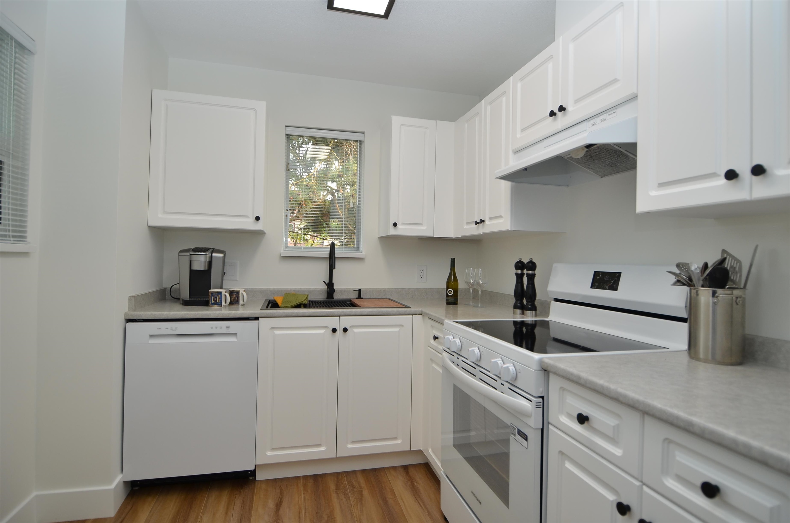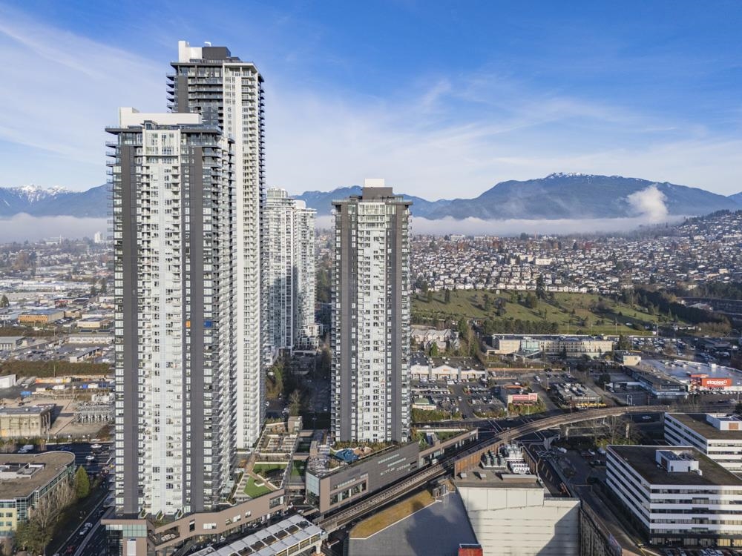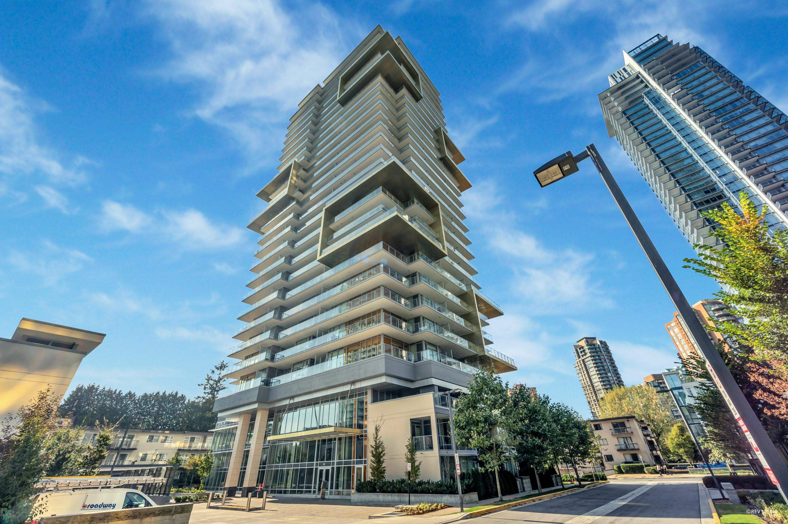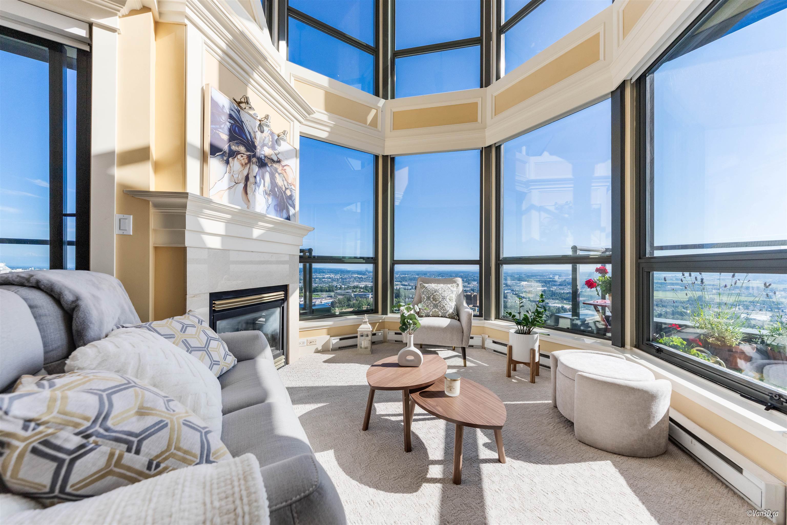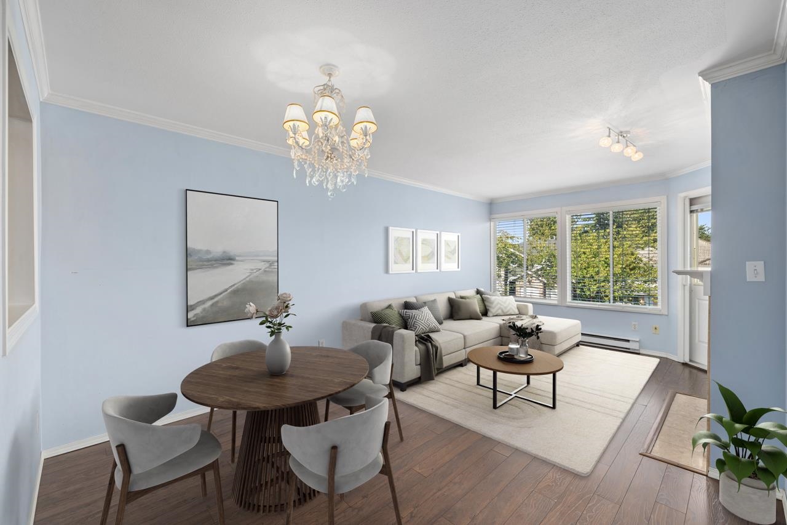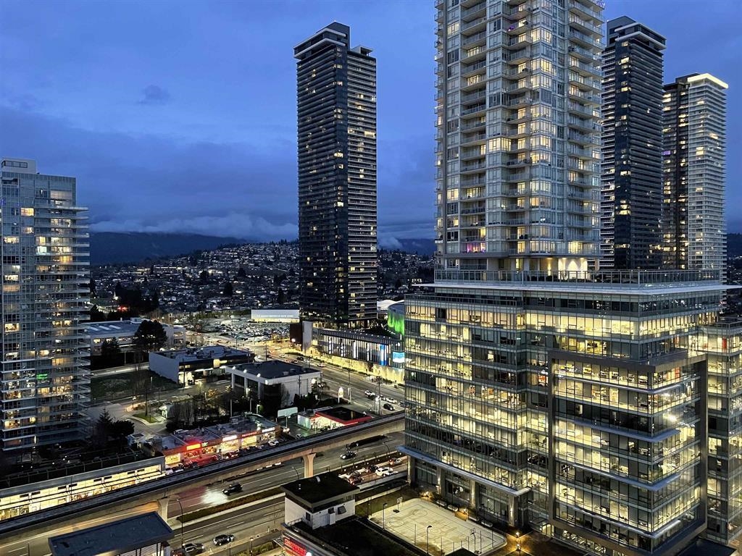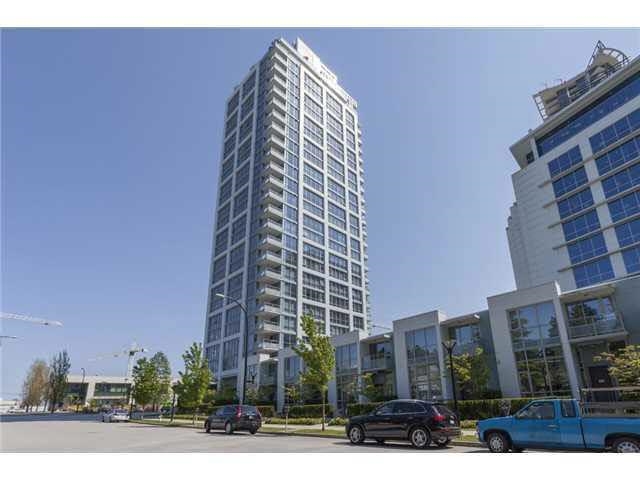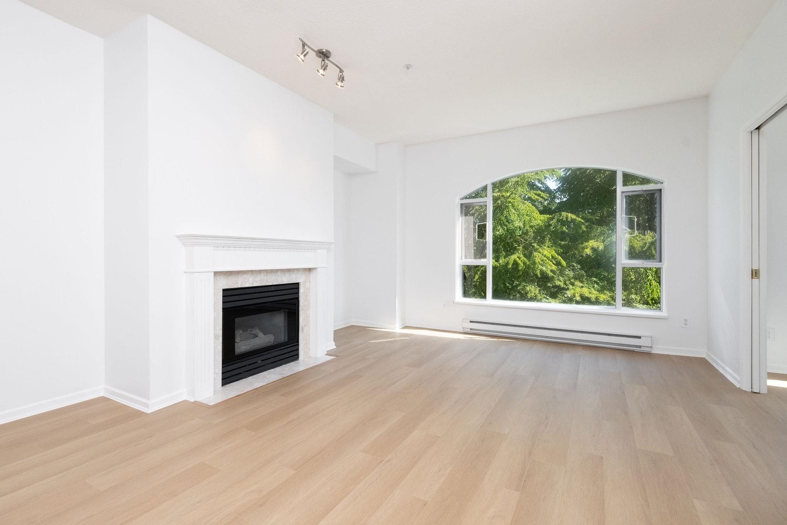
Highlights
Description
- Home value ($/Sqft)$713/Sqft
- Time on Houseful
- Property typeResidential
- Neighbourhood
- CommunityShopping Nearby
- Median school Score
- Year built1994
- Mortgage payment
RARE Oaklands 2 bedrooms + den at St. Andrews at the quiet & private North East corner! Feels higher than 2nds floor as building is on a hill! Recent major reno = immaculate condition! Brand new laminate flooring, faux blinds & light fixtures throughout & just painted interior incl walls, doors, trim. Quartz counters, S/S appliances, faucet & refinished/re-painted kitch cabinets w/new knobs. New toilets & shower faucets in the bathrooms. All new door hardware. Arched entryways & screened windows. Treed outlook from balcony accessed via den & eating area. 2 parking spots. Amenities incl party room, gym, bike room, hobby room, guest suite, 2 EV charging stations. Steps to Deer Lake, 5 mins to Metrotown, 7 mins to Metrotown Skytrain & Highgate shopping, 11 mins to Brentwood.
Home overview
- Heat source Baseboard, electric
- Sewer/ septic Public sewer, sanitary sewer, storm sewer
- Construction materials
- Foundation
- Roof
- # parking spaces 2
- Parking desc
- # full baths 2
- # total bathrooms 2.0
- # of above grade bedrooms
- Appliances Washer/dryer, dishwasher, refrigerator, stove
- Community Shopping nearby
- Area Bc
- Subdivision
- Water source Public
- Zoning description Rm2
- Basement information None
- Building size 1263.0
- Mls® # R3031881
- Property sub type Apartment
- Status Active
- Virtual tour
- Tax year 2024
- Dining room 3.708m X 4.267m
Level: Main - Kitchen 3.048m X 3.454m
Level: Main - Eating area 2.743m X 2.794m
Level: Main - Living room 3.785m X 4.318m
Level: Main - Den 2.438m X 2.769m
Level: Main - Primary bedroom 3.505m X 4.14m
Level: Main - Bedroom 2.921m X 4.14m
Level: Main - Foyer 1.194m X 3.251m
Level: Main
- Listing type identifier Idx

$-2,400
/ Month

