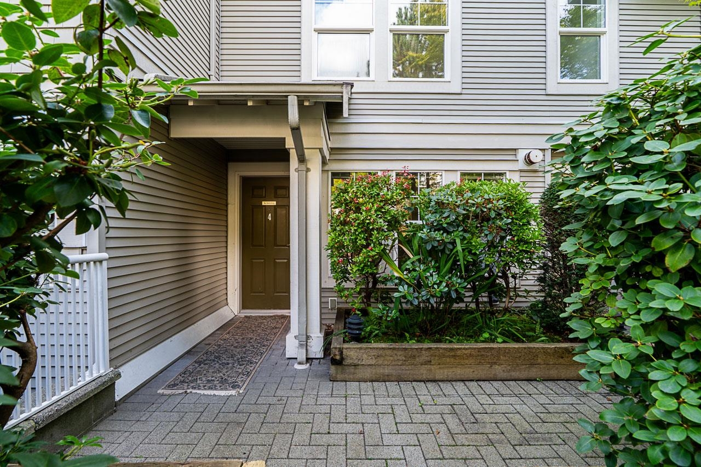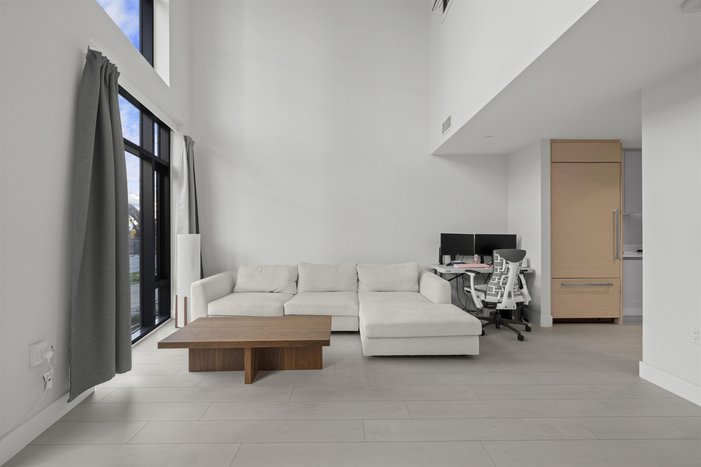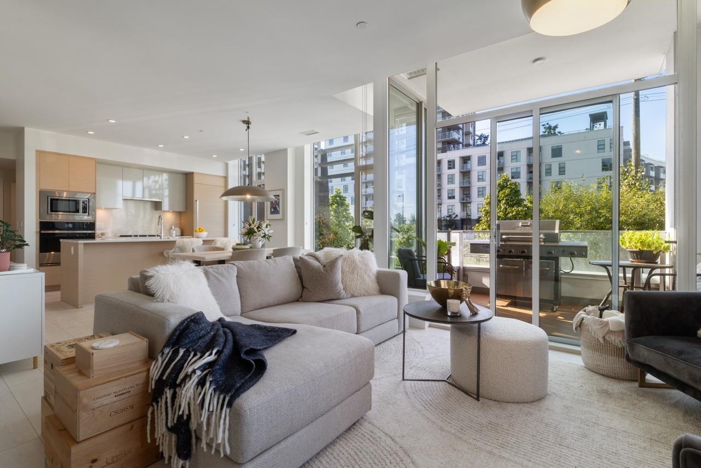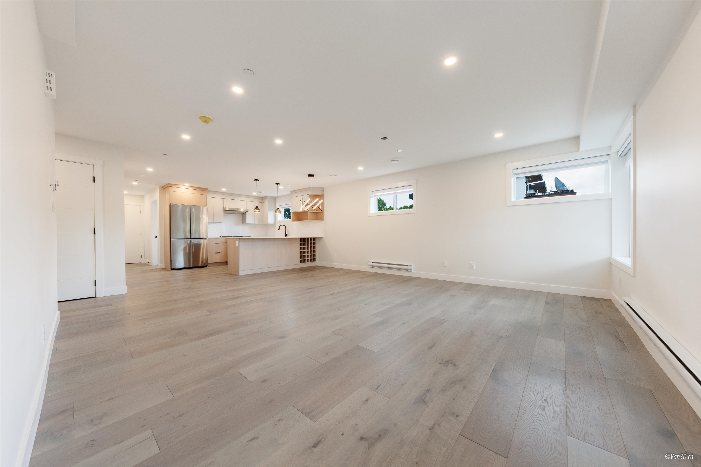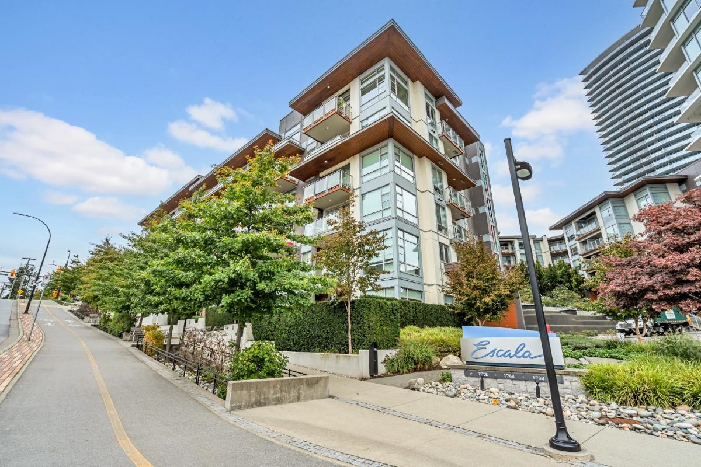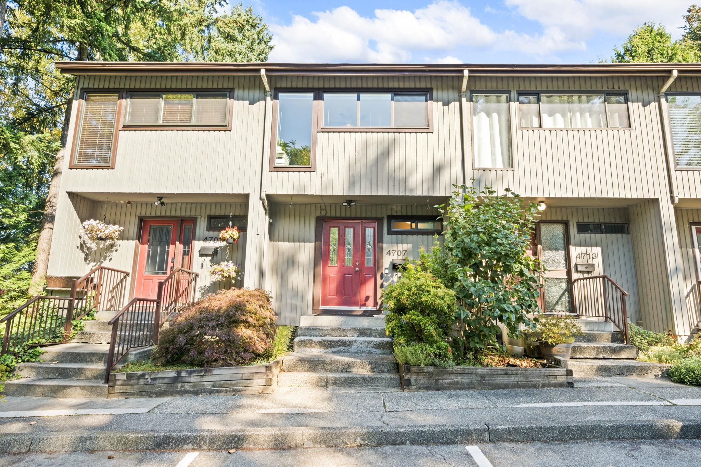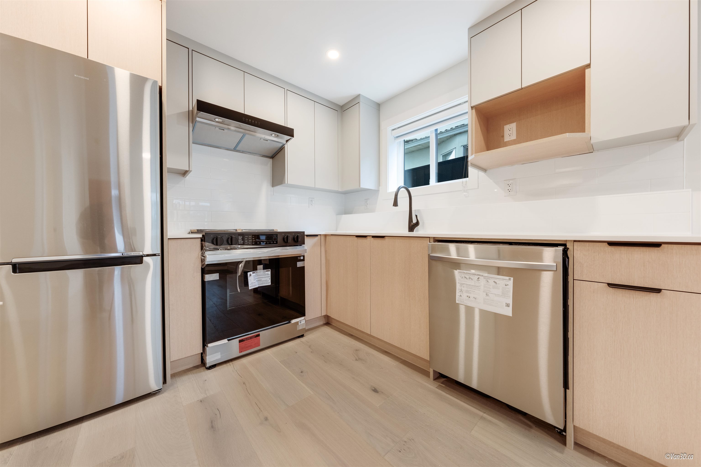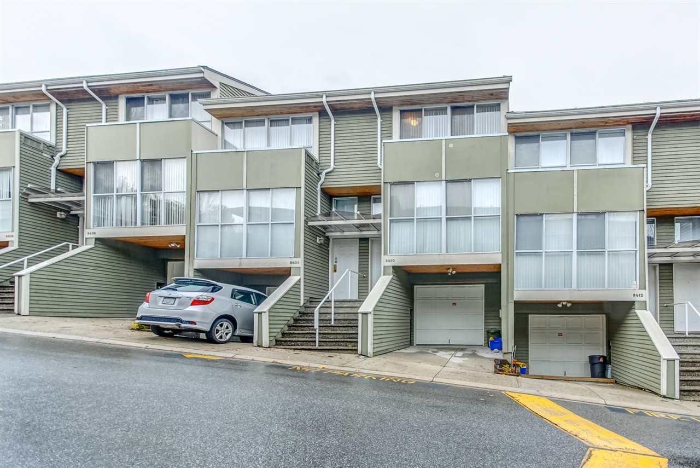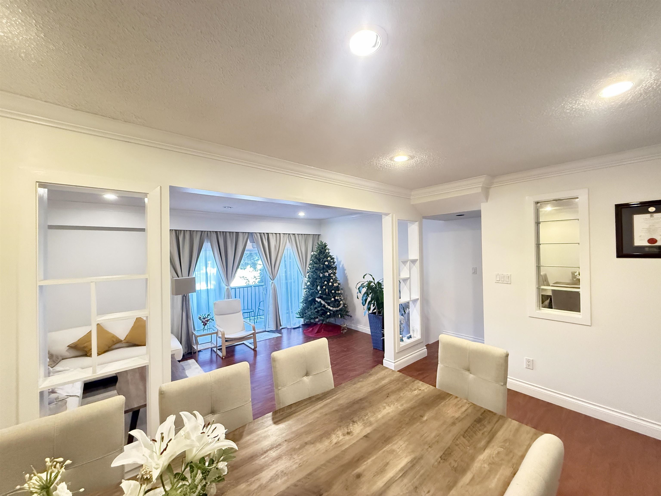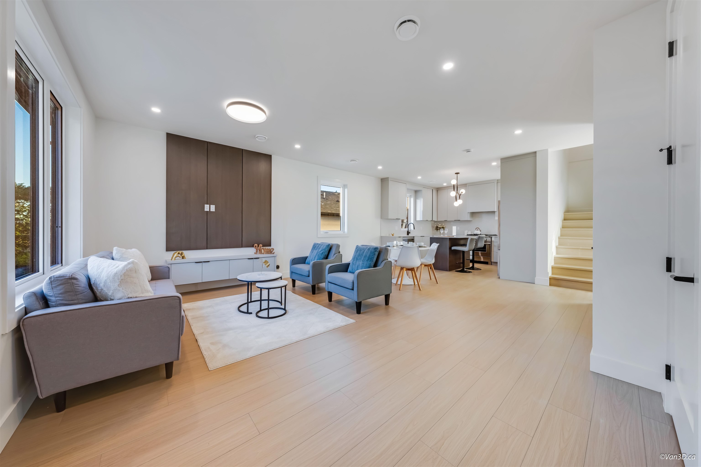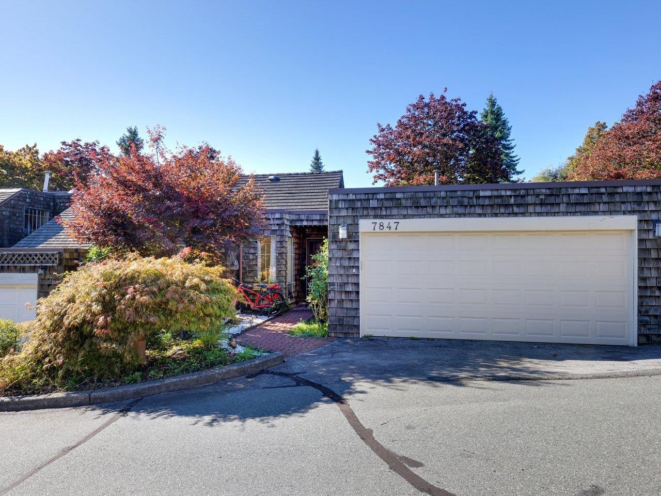Select your Favourite features
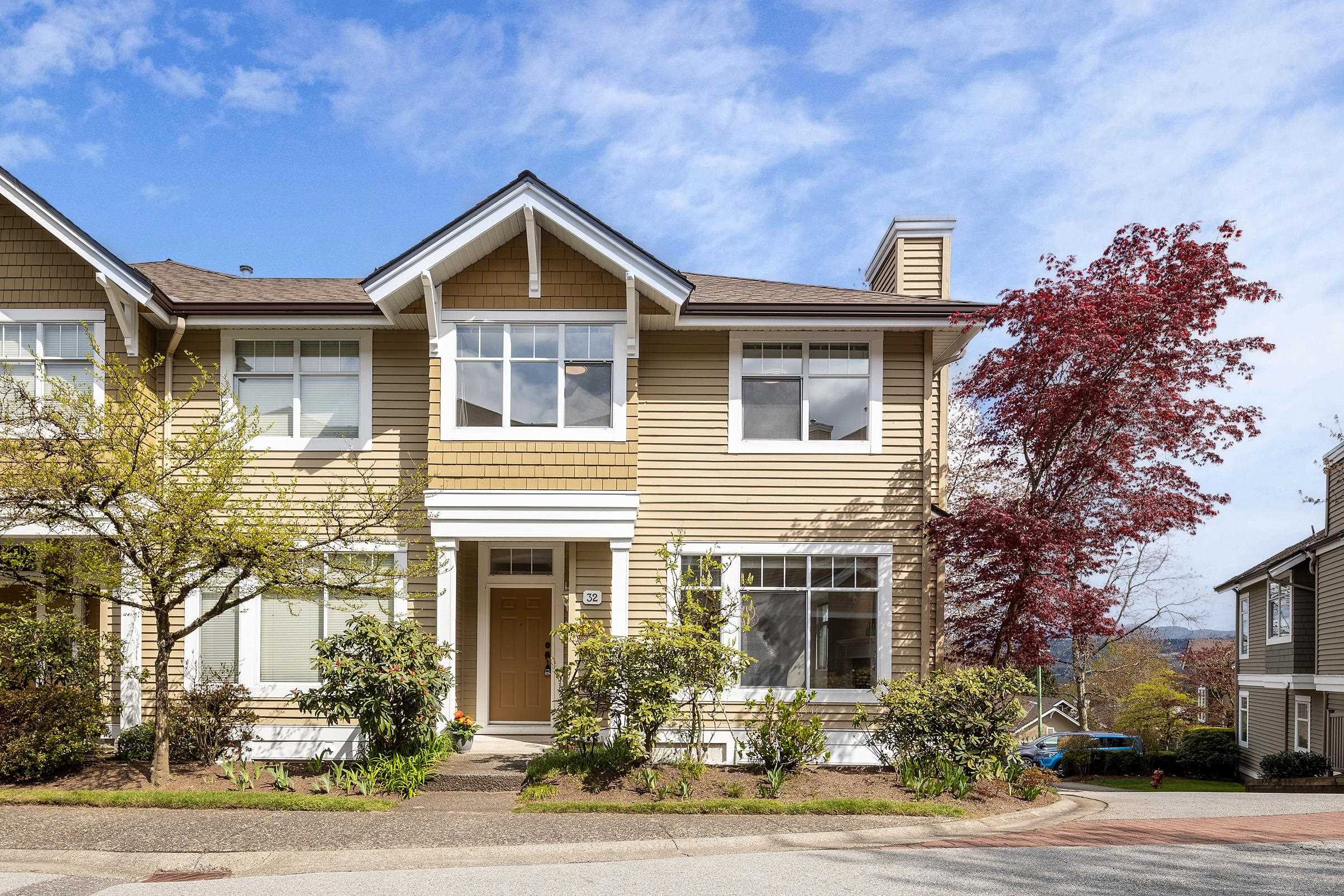
5298 Oakmount Crescent #32
For Sale
182 Days
$1,595,000 $100K
$1,495,000
4 beds
3 baths
1,918 Sqft
5298 Oakmount Crescent #32
For Sale
182 Days
$1,595,000 $100K
$1,495,000
4 beds
3 baths
1,918 Sqft
Highlights
Description
- Home value ($/Sqft)$779/Sqft
- Time on Houseful
- Property typeResidential
- Neighbourhood
- CommunityShopping Nearby
- Median school Score
- Year built1995
- Mortgage payment
Priced to sell! Rarely available 4 bedroom/3 bathroom TOWNHOME CORNER UNIT in the highly sough after Oakland-Deer Lake area. Enjoy your coffee and the BEAUTIFUL MOUNTAIN VIEW on the private balcony or cozy up with a good book by the gas fireplace. Solid hardwood floors grace the stairs and the living areas with cozy carpeting in the bedrooms. Attached double garage and ample of street parking. Recent updates include FRESH PAINT for the entire home, UPDATED kitchen and bathrooms, NEW quartz counters and backsplash, NEW carpet and light fixture. Short stroll to Deer Lake Park, minutes drive to community centre, Metrotown & Hwy 1. Very well managed complex. Low maintenance fee. Move in ready.
MLS®#R2992435 updated 1 day ago.
Houseful checked MLS® for data 1 day ago.
Home overview
Amenities / Utilities
- Heat source Baseboard, forced air
- Sewer/ septic Public sewer, sanitary sewer
Exterior
- Construction materials
- Foundation
- Roof
- # parking spaces 2
- Parking desc
Interior
- # full baths 3
- # total bathrooms 3.0
- # of above grade bedrooms
- Appliances Washer/dryer, dishwasher, refrigerator, stove, microwave
Location
- Community Shopping nearby
- Area Bc
- Subdivision
- View Yes
- Water source Public
- Zoning description Rm1
Overview
- Basement information Full
- Building size 1918.0
- Mls® # R2992435
- Property sub type Townhouse
- Status Active
- Tax year 2024
Rooms Information
metric
- Primary bedroom 4.242m X 4.547m
Level: Above - Bedroom 2.896m X 3.658m
Level: Above - Bedroom 2.896m X 4.191m
Level: Above - Bedroom 3.124m X 4.496m
Level: Basement - Family room 3.531m X 4.521m
Level: Main - Dining room 2.921m X 3.404m
Level: Main - Nook 2.235m X 2.464m
Level: Main - Living room 3.988m X 4.293m
Level: Main - Kitchen 2.464m X 3.429m
Level: Main - Foyer 1.397m X 1.702m
Level: Main
SOA_HOUSEKEEPING_ATTRS
- Listing type identifier Idx

Lock your rate with RBC pre-approval
Mortgage rate is for illustrative purposes only. Please check RBC.com/mortgages for the current mortgage rates
$-3,987
/ Month25 Years fixed, 20% down payment, % interest
$
$
$
%
$
%

Schedule a viewing
No obligation or purchase necessary, cancel at any time
Nearby Homes
Real estate & homes for sale nearby

