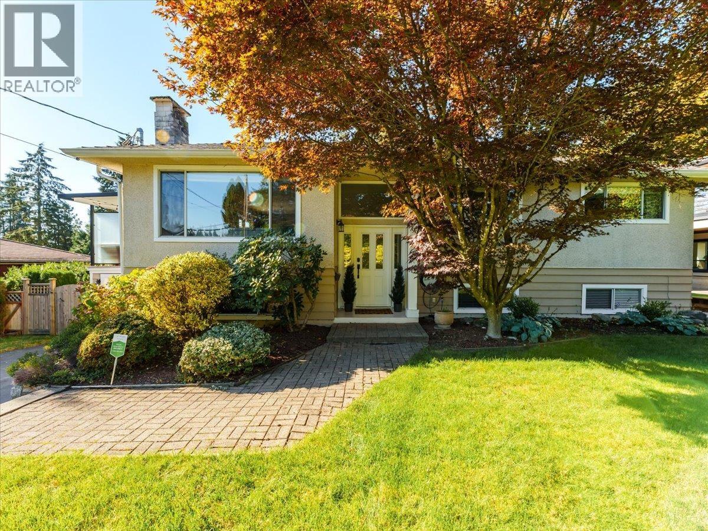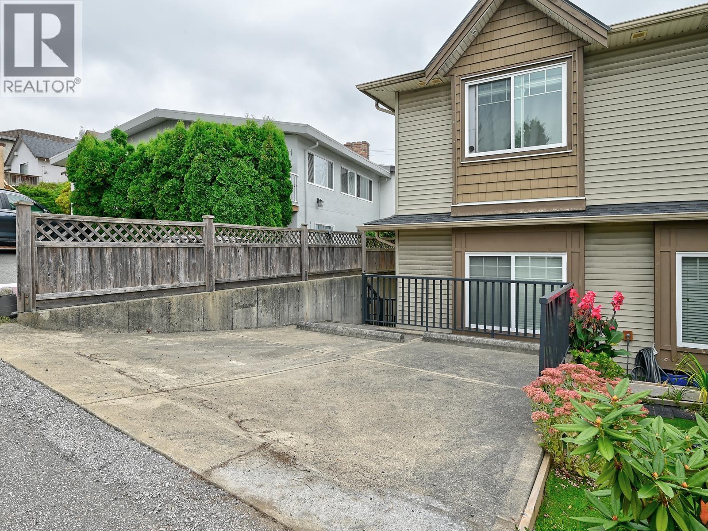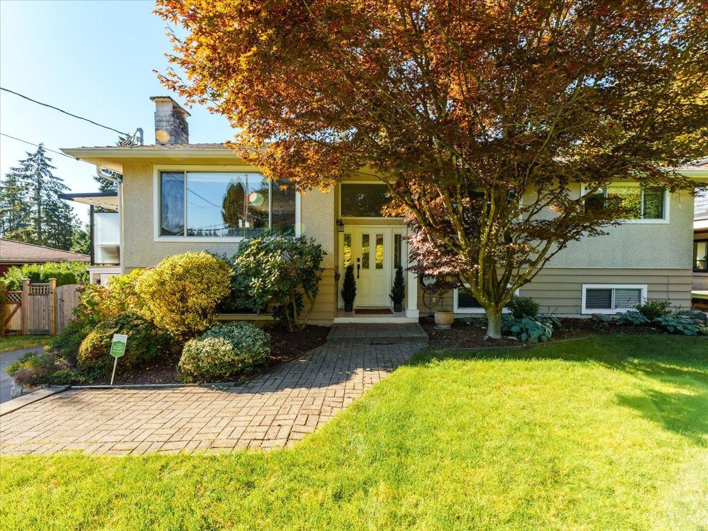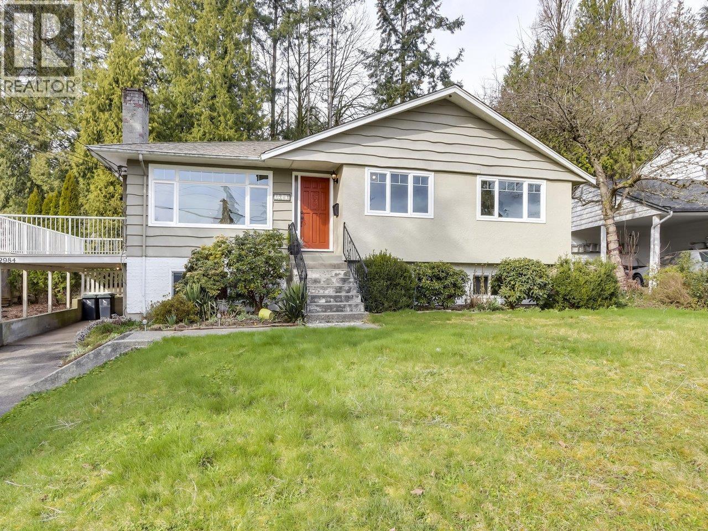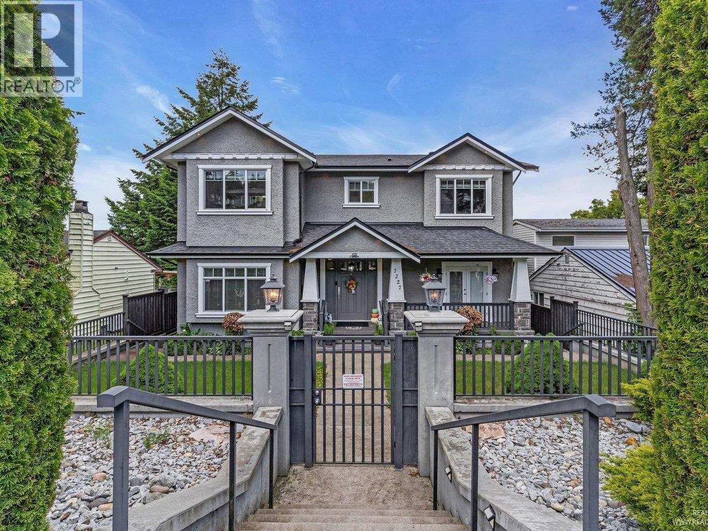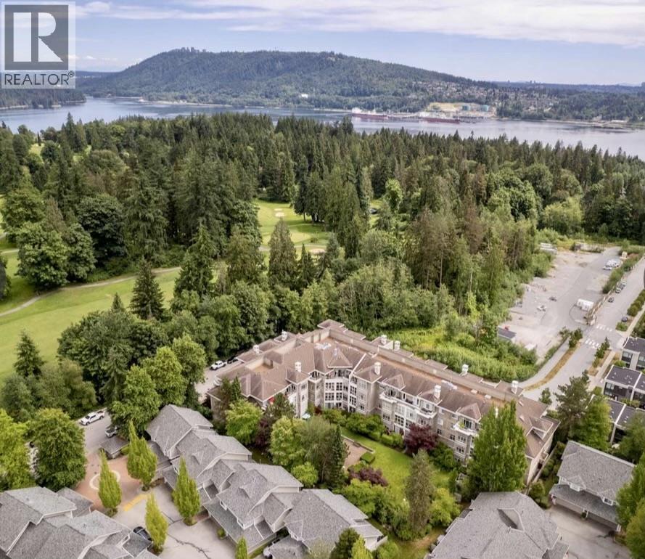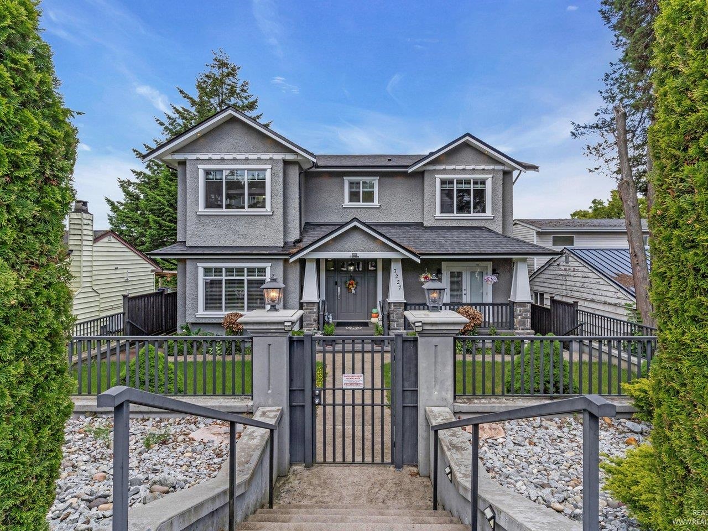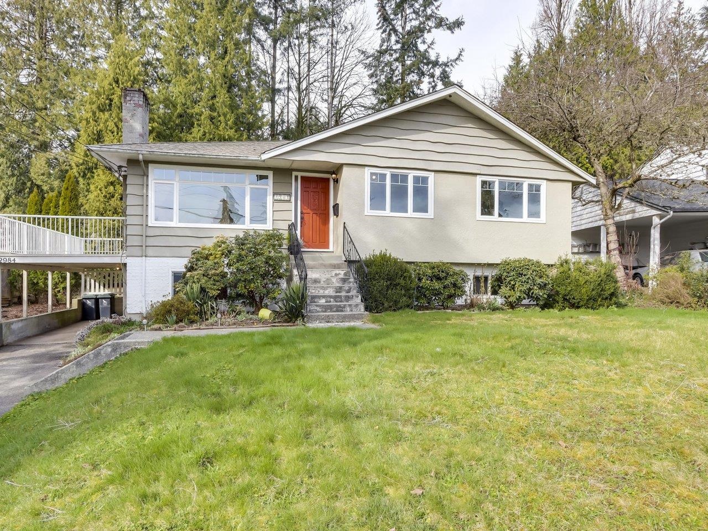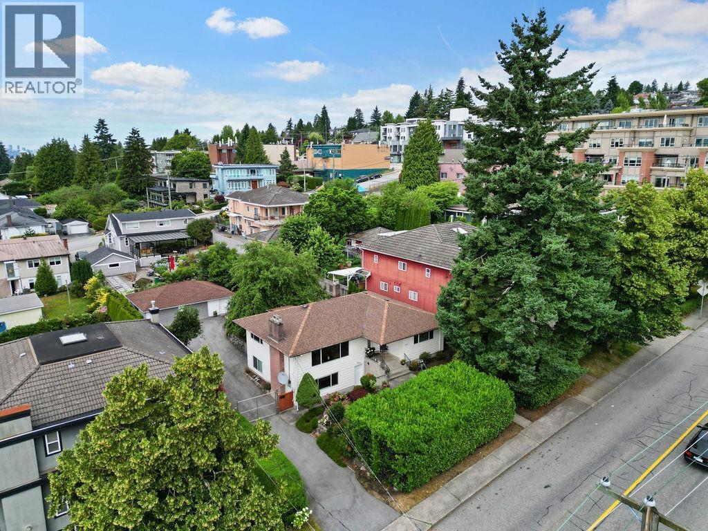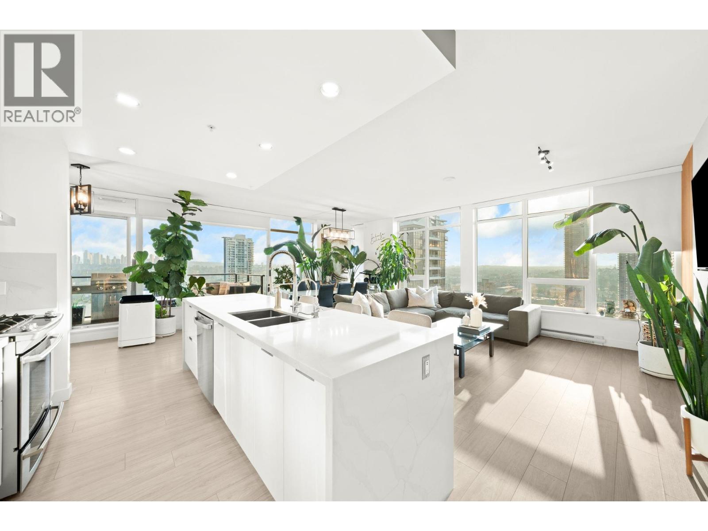- Houseful
- BC
- Burnaby
- Parkcrest-Aubrey
- 5302 Springdale Court
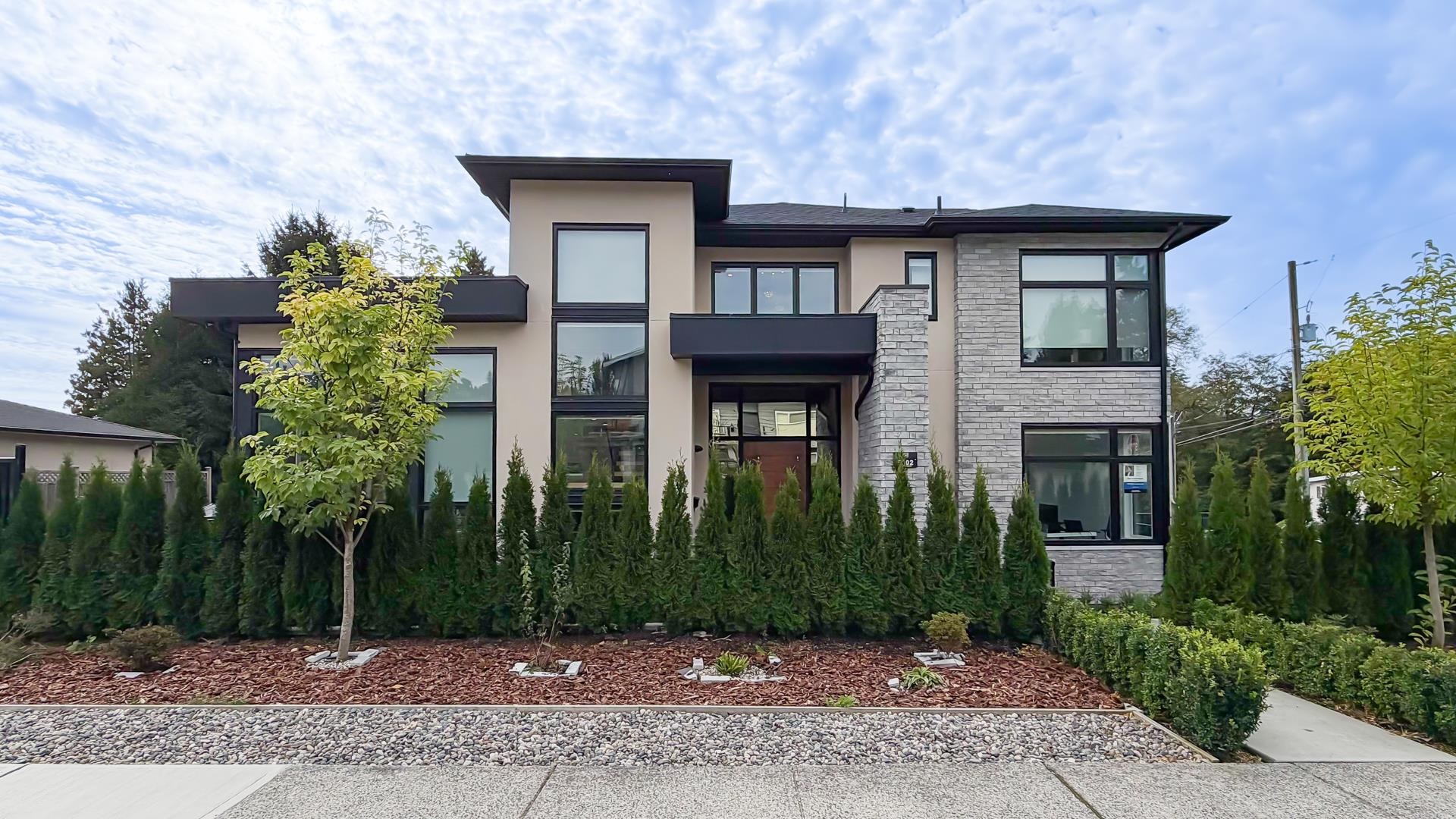
Highlights
Description
- Home value ($/Sqft)$966/Sqft
- Time on Houseful
- Property typeResidential
- Neighbourhood
- CommunityShopping Nearby
- Median school Score
- Year built2023
- Mortgage payment
Luxury reimagined at 5302 Springdale Court, Burnaby. Modern elegance, multi-generational living, and an investment potential - all in one exceptional address. Step into this brand new architectural masterpiece nestled in the prestigious Parkcrest neighbourhood. Rebuilt from the ground up, this residence offers thoughtfully designed spaces tailored for comfort, entertainment, and flexibility. Sophisticated Interior Highlights Expansive primary suite with a lavish ensuite and walk-in closet, two additional ensuite bedrooms upstairs for the ultimate privacy, main floor ensuite bedroom - ideal for guests or aging-in-pplace, theatre room, and home gym in the basement for everyday indulgence. Completed with two fully self-contained basement suites: a 1 bdrm & 2 bdrm unit with separate entrances.
Home overview
- Heat source Heat pump, radiant
- Sewer/ septic Public sewer, sanitary sewer, storm sewer
- Construction materials
- Foundation
- Roof
- Fencing Fenced
- # parking spaces 4
- Parking desc
- # full baths 6
- # half baths 1
- # total bathrooms 7.0
- # of above grade bedrooms
- Appliances Washer/dryer, dishwasher, refrigerator, stove, microwave
- Community Shopping nearby
- Area Bc
- Water source Public
- Zoning description R2
- Lot dimensions 7200.0
- Lot size (acres) 0.17
- Basement information Crawl space, finished
- Building size 4605.0
- Mls® # R3058627
- Property sub type Single family residence
- Status Active
- Virtual tour
- Tax year 2025
- Bedroom 3.099m X 3.531m
- Kitchen 1.499m X 5.207m
- Kitchen 2.438m X 4.343m
- Bedroom 4.089m X 2.845m
- Gym 3.632m X 5.41m
- Living room 2.616m X 4.343m
- Bedroom 3.048m X 2.845m
- Living room 2.819m X 5.182m
- Media room 4.801m X 4.775m
- Primary bedroom 4.166m X 4.699m
Level: Above - Bedroom 3.302m X 3.632m
Level: Above - Bedroom 3.683m X 4.089m
Level: Above - Dining room 4.445m X 3.073m
Level: Main - Living room 4.064m X 4.013m
Level: Main - Kitchen 5.74m X 3.759m
Level: Main - Wok kitchen 3.937m X 2.286m
Level: Main - Foyer 2.896m X 2.997m
Level: Main - Mud room 2.642m X 3.835m
Level: Main - Office 3.759m X 3.378m
Level: Main - Family room 4.547m X 4.851m
Level: Main
- Listing type identifier Idx

$-11,867
/ Month

