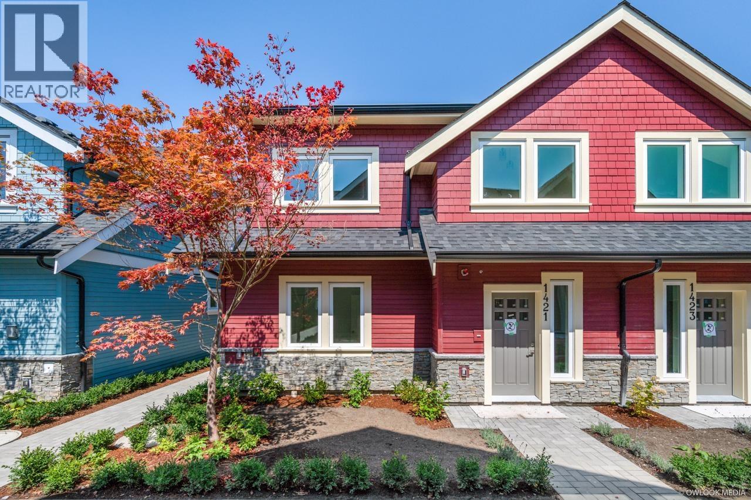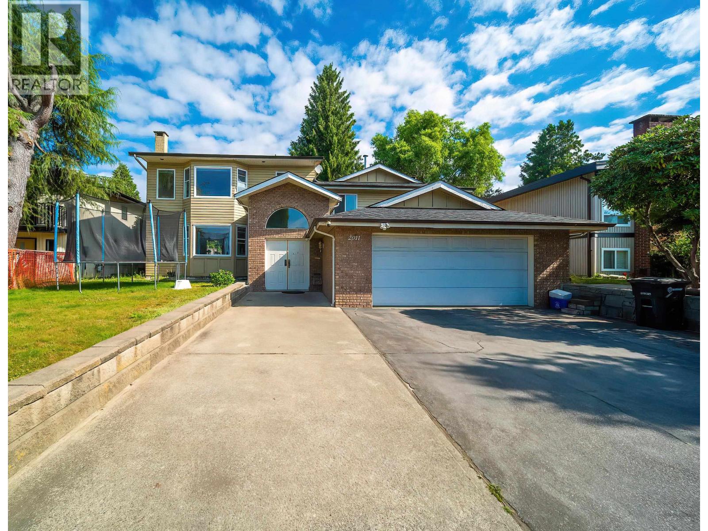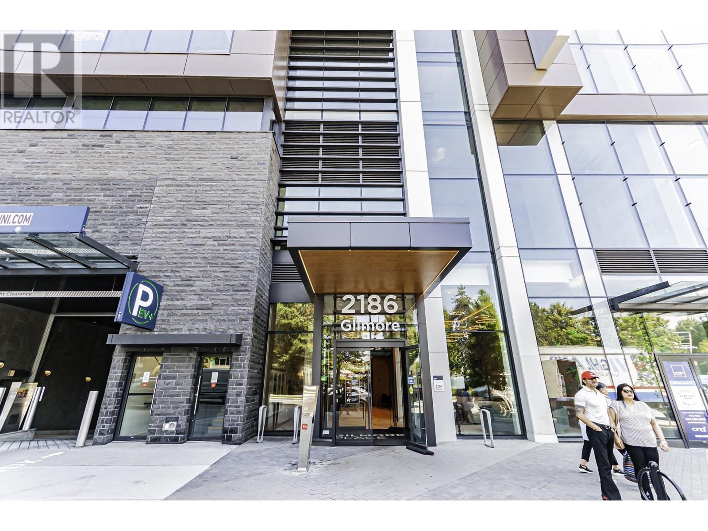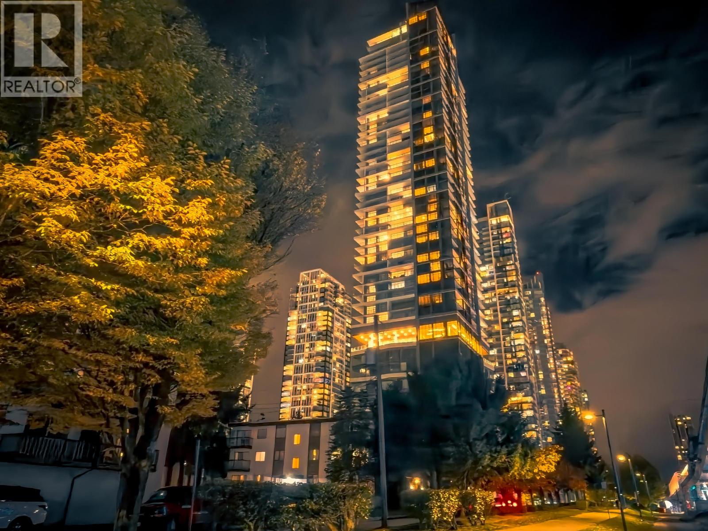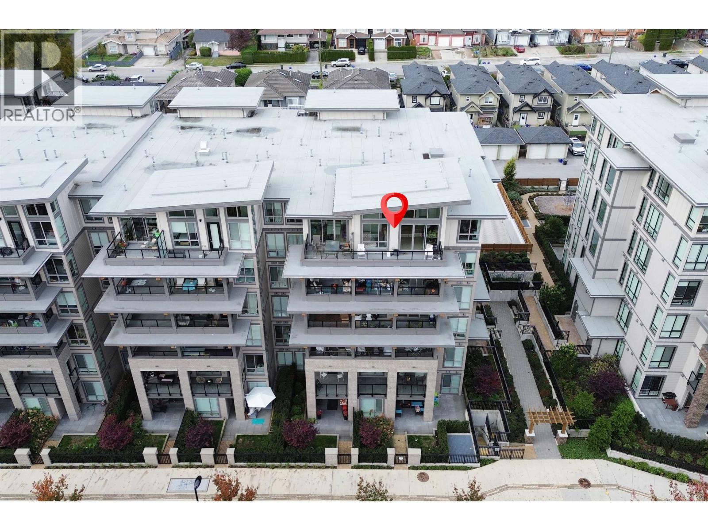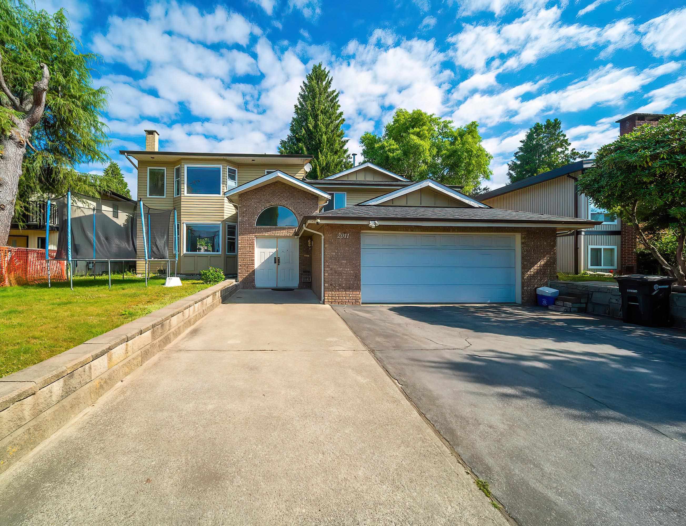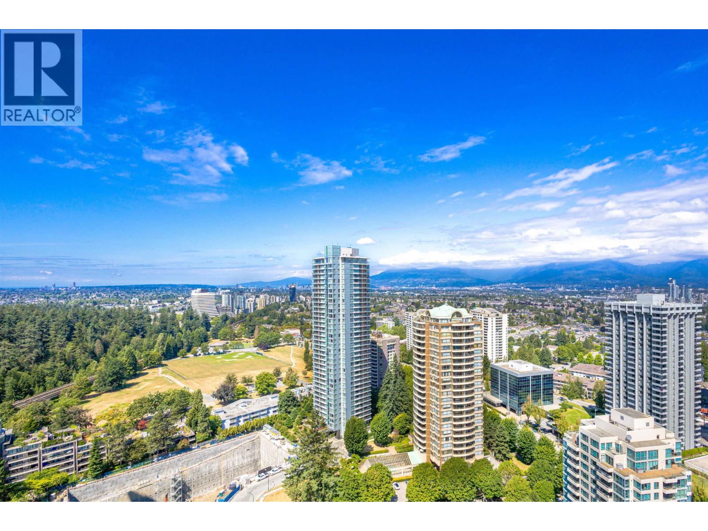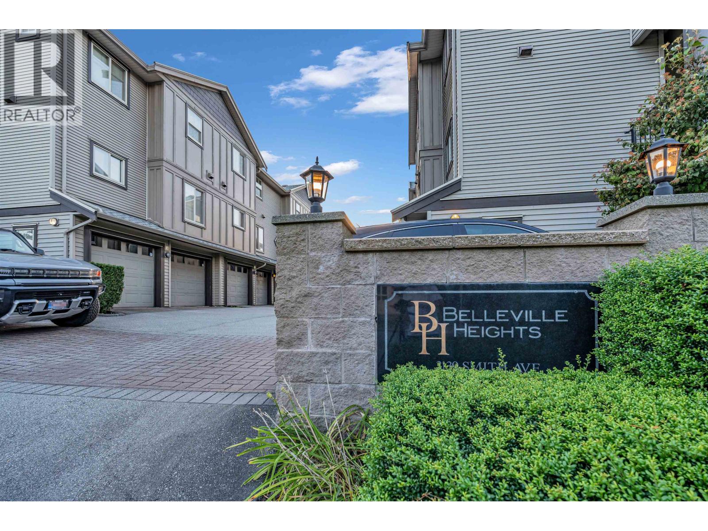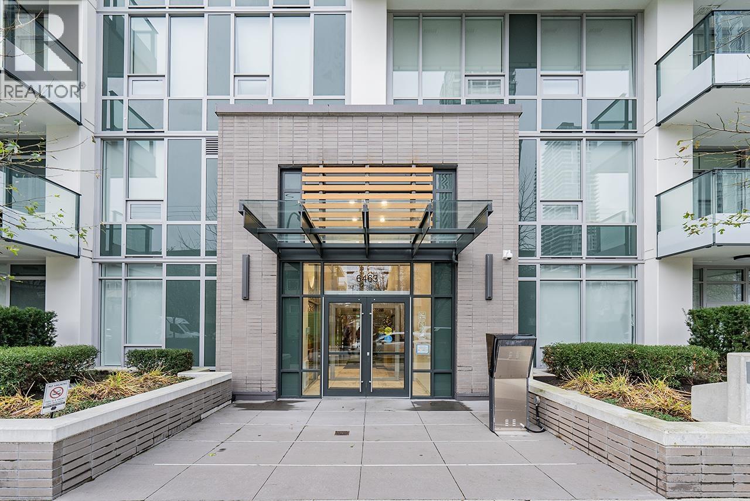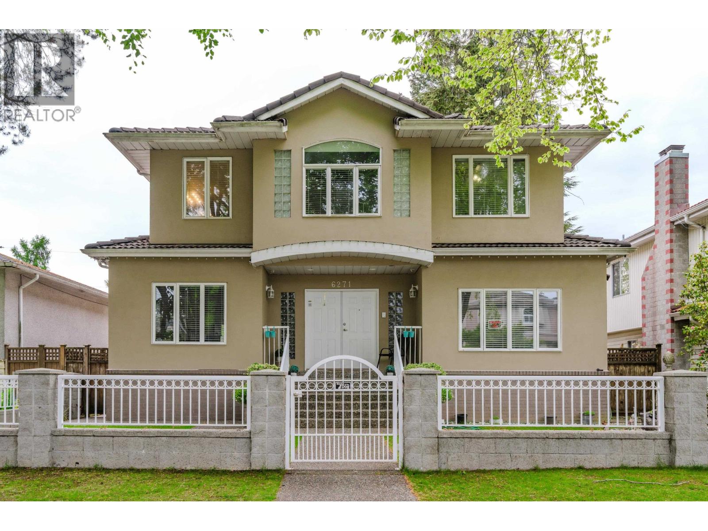- Houseful
- BC
- Burnaby
- Garden Village
- 5388 Halley Avenue
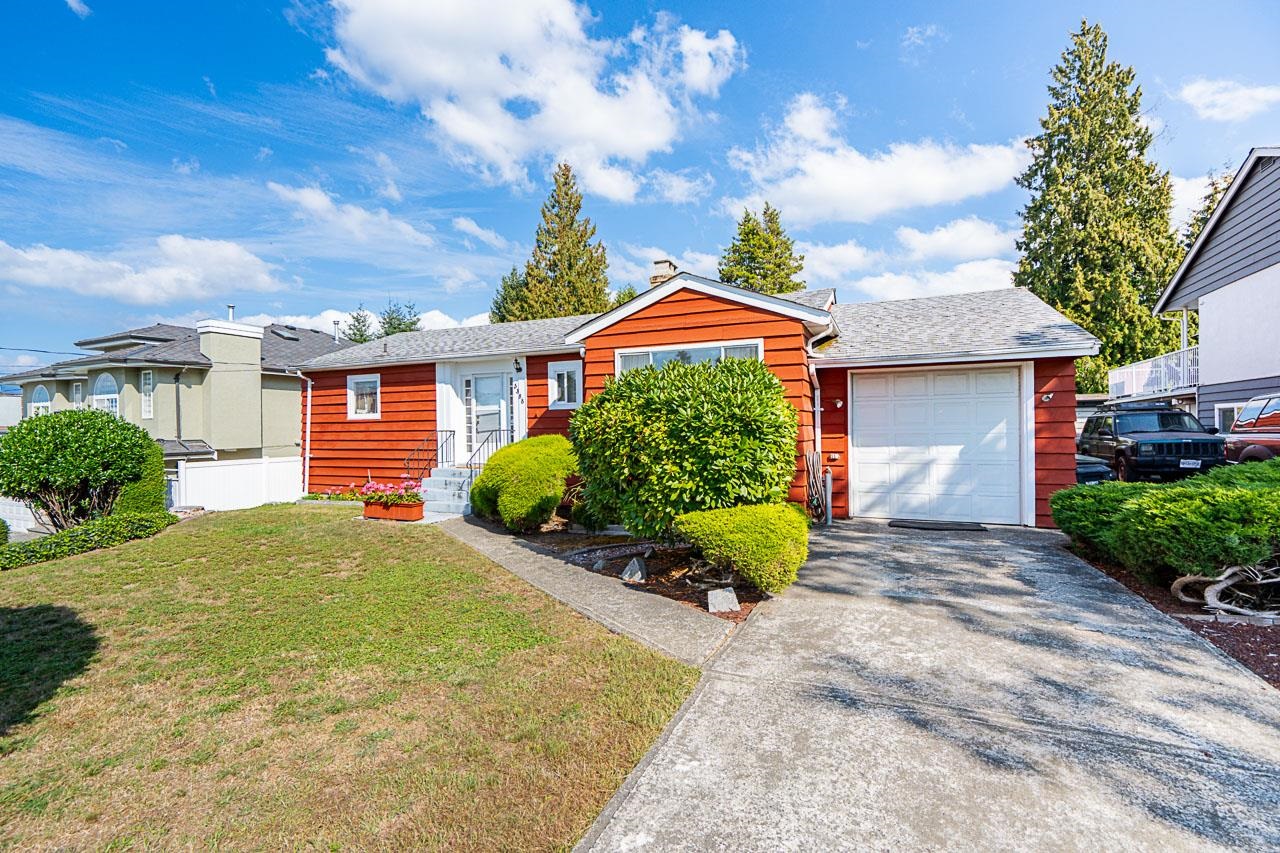
Highlights
Description
- Home value ($/Sqft)$1,094/Sqft
- Time on Houseful
- Property typeResidential
- Neighbourhood
- CommunityShopping Nearby
- Median school Score
- Year built1947
- Mortgage payment
Welcome to 5388 Halley Ave, in the heart of South Burnaby! This property is a generous 9842 sq. ft lot, with 74 ft frontage and 133 ft in depth. This charming & meticulously kept 3 bed, 2 full bath house is a perfect family home or investment with incredible development opportunities. New zoning allows for various building options including up to an 8-storey apartment building. This home is truly special and has been up kept and cared for by its owner. Large main floor with open concept living room and dining area. Quaint and cozy kitchen with great natural light as well as 3 beds and 2 full baths. The lower level includes a spacious rec room, a dedicated laundry room, and a large workshop area. Central location. Viewings by appointment only..please call to schedule your private showing!
Home overview
- Heat source Baseboard, electric, natural gas
- Sewer/ septic Public sewer, sanitary sewer
- Construction materials
- Foundation
- Roof
- Fencing Fenced
- # parking spaces 2
- Parking desc
- # full baths 2
- # total bathrooms 2.0
- # of above grade bedrooms
- Appliances Washer/dryer, refrigerator, stove
- Community Shopping nearby
- Area Bc
- Water source Public
- Zoning description R1
- Lot dimensions 9842.0
- Lot size (acres) 0.23
- Basement information Partially finished
- Building size 2202.0
- Mls® # R3048789
- Property sub type Single family residence
- Status Active
- Tax year 2025
- Recreation room 5.791m X 4.267m
- Laundry 2.591m X 3.759m
- Flex room 5.639m X 3.785m
- Foyer 1.295m X 1.753m
Level: Main - Kitchen 2.489m X 4.115m
Level: Main - Bedroom 2.845m X 3.353m
Level: Main - Dining room 3.785m X 2.667m
Level: Main - Patio 6.071m X 3.2m
Level: Main - Primary bedroom 4.521m X 4.648m
Level: Main - Living room 4.75m X 4.242m
Level: Main - Bedroom 3.658m X 3.404m
Level: Main - Walk-in closet 1.829m X 1.067m
Level: Main
- Listing type identifier Idx

$-6,427
/ Month



