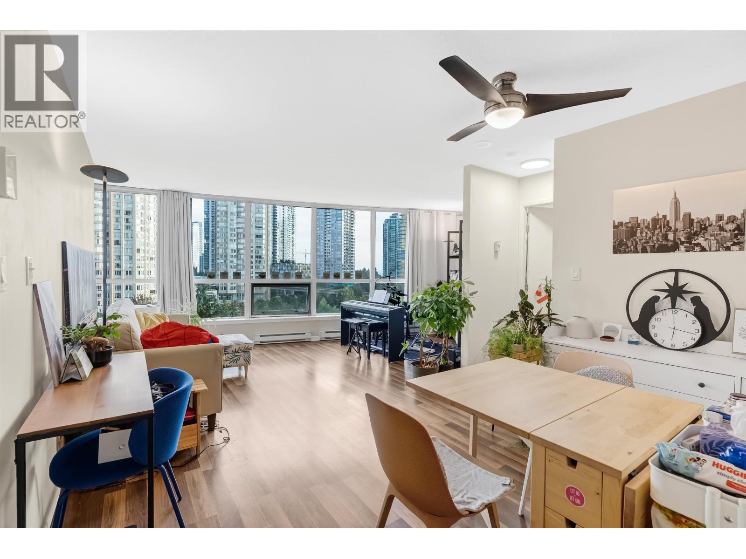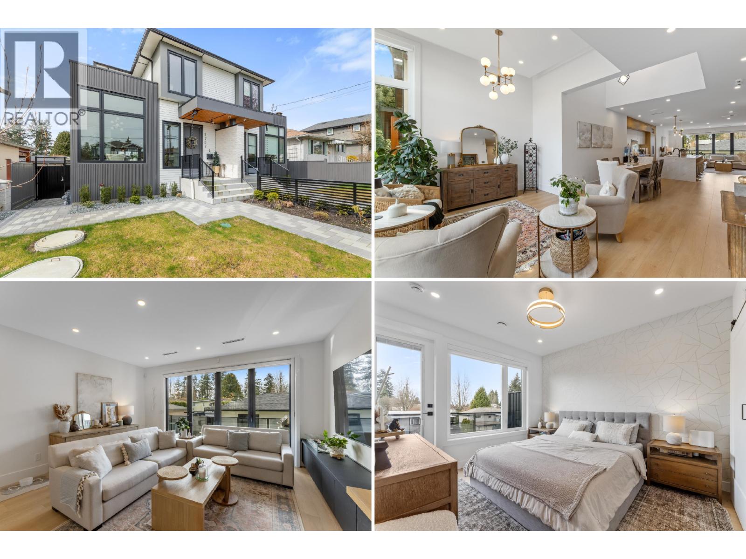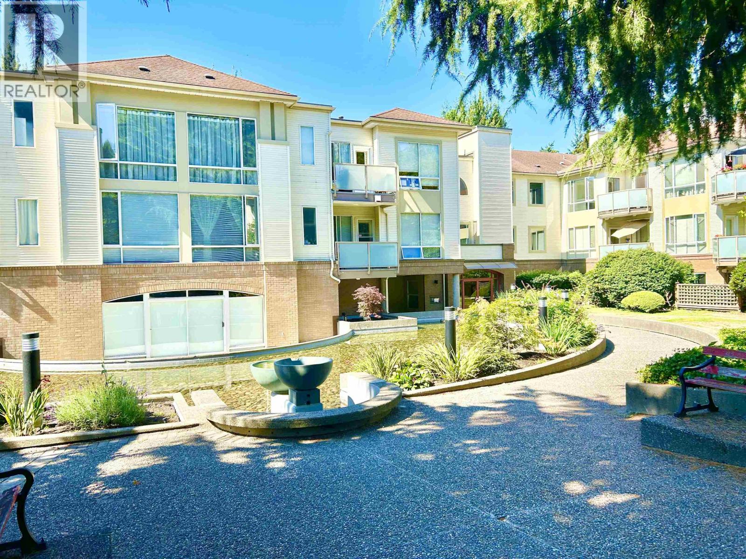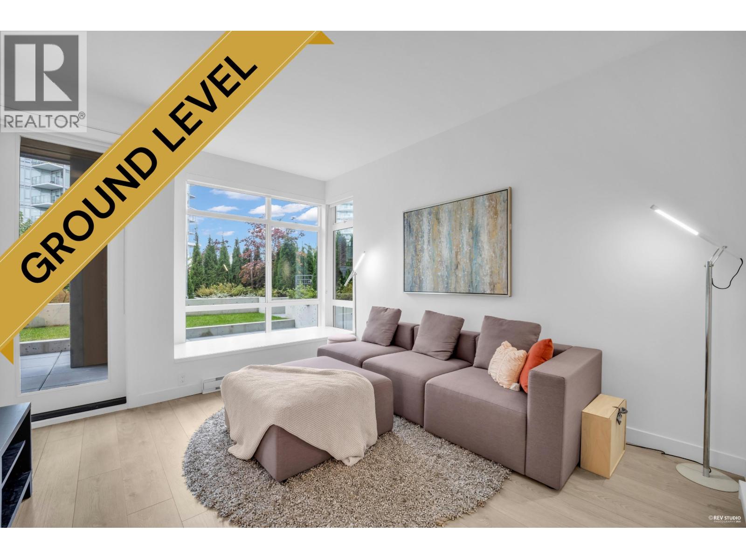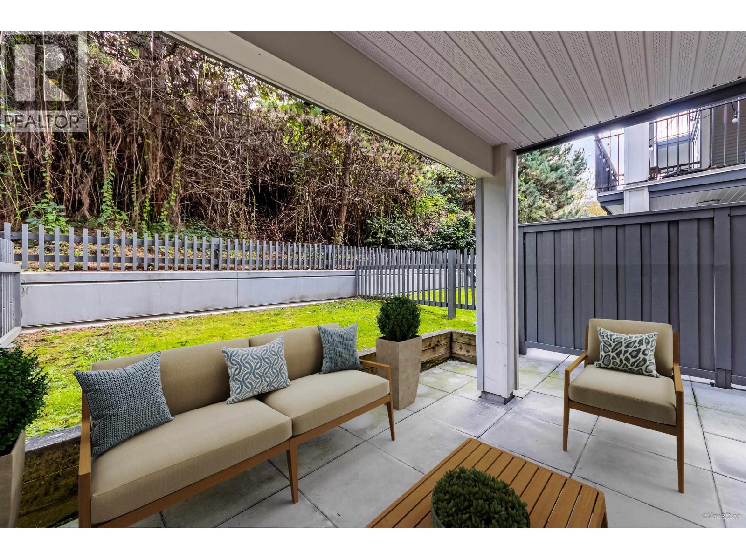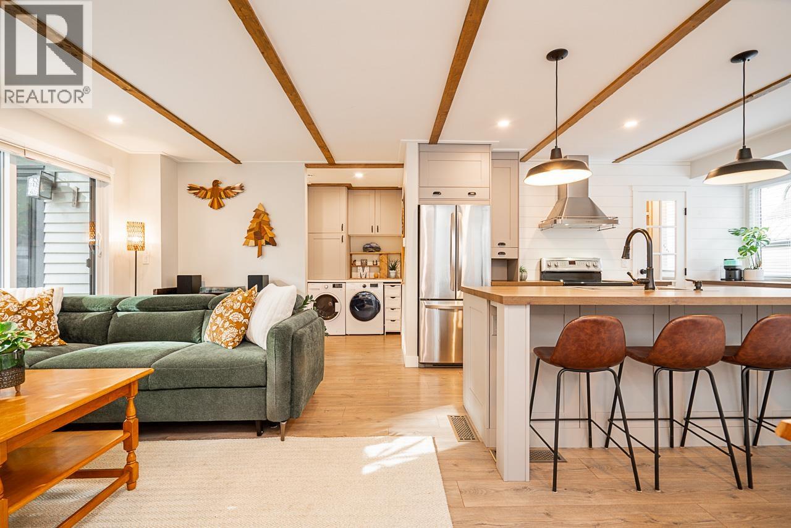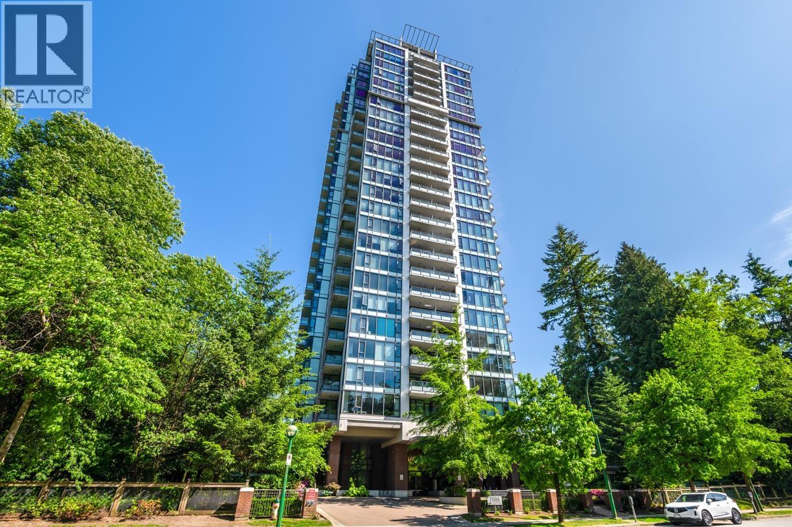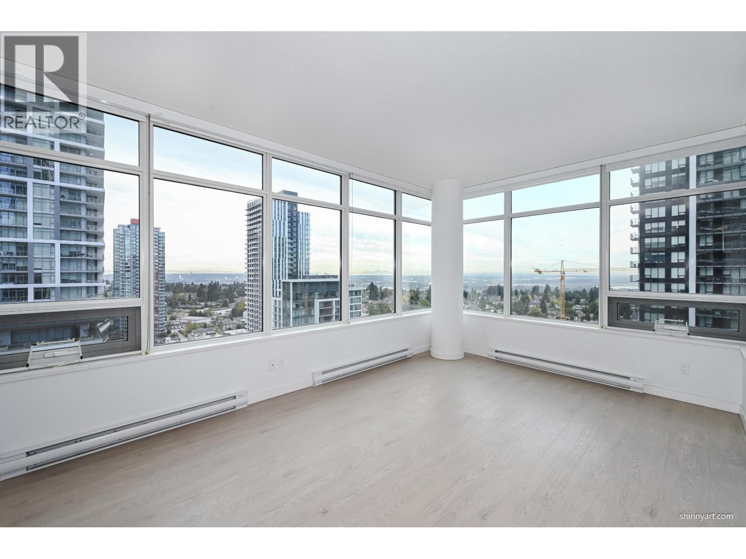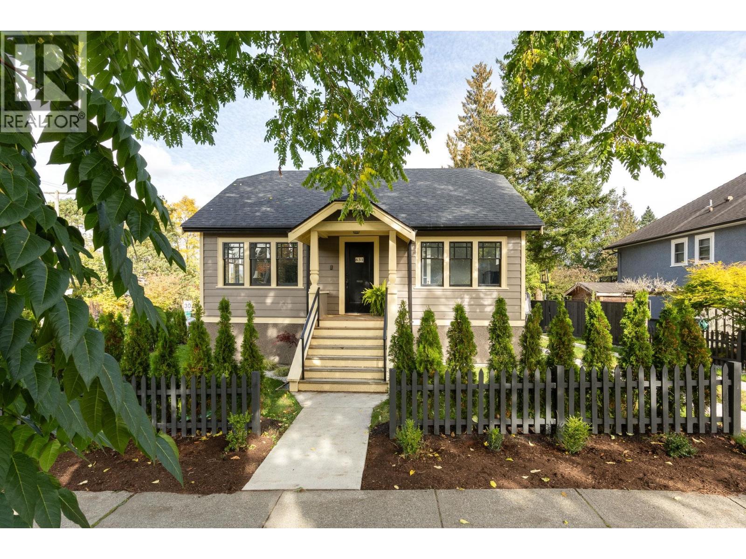Select your Favourite features
- Houseful
- BC
- Burnaby
- Morley-Buckingham
- 5388 Rugby Street
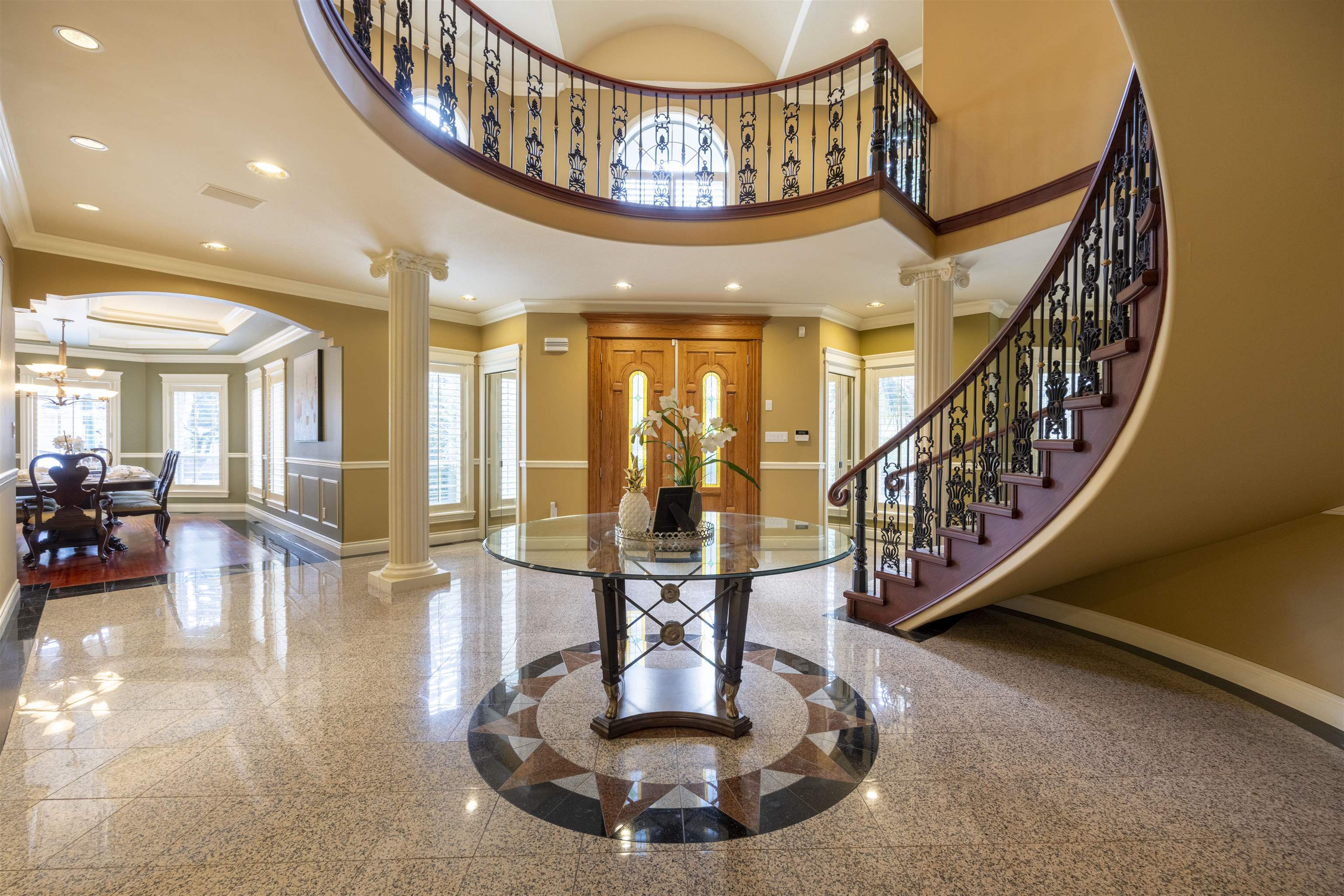
Highlights
Description
- Home value ($/Sqft)$541/Sqft
- Time on Houseful
- Property typeResidential
- Neighbourhood
- Median school Score
- Year built1993
- Mortgage payment
Welcome to this extremely rare luxury home in the most prestigious Deer Lake area. Magnificent custom designed 5 bdrms 6 bathrooms. Elegance throughout, exceptional quality&superb craftsmanship masterfully designed spacious open concept living space. Main: impressive high ceiling grand foyer & elegant spiral staircase, spacious living room, gourmet chef's kitchen w/luxury appliances, huge office + solarium. Upstairs: Huge pbdrms w/fabulous ensuite w/oversized deluxe Jacuzzi&steam shower + WIC + flex room,3 spacious bedrooms. Lower: fantastic home theater/rec room+ 1 bedroom w/ensuite. Spacious flat yard+ huge deck perfect for entertaining. Close to all levels of schools, community center, parks, library, shopping center & more. Don't miss out this fabulous property! Must See to Appreciate!
MLS®#R2982195 updated 1 month ago.
Houseful checked MLS® for data 1 month ago.
Home overview
Amenities / Utilities
- Heat source Forced air, heat pump
- Sewer/ septic Public sewer
Exterior
- Construction materials
- Foundation
- Roof
- # parking spaces 5
- Parking desc
Interior
- # full baths 4
- # half baths 2
- # total bathrooms 6.0
- # of above grade bedrooms
- Appliances Washer/dryer, dishwasher, refrigerator, stove, microwave
Location
- Area Bc
- Water source Public
- Zoning description R1
Lot/ Land Details
- Lot dimensions 9580.0
Overview
- Lot size (acres) 0.22
- Basement information Finished
- Building size 6078.0
- Mls® # R2982195
- Property sub type Single family residence
- Status Active
- Tax year 2024
Rooms Information
metric
- Recreation room 5.994m X 10.135m
- Bedroom 3.835m X 4.928m
- Bar room 1.6m X 2.667m
- Laundry 1.6m X 3.251m
- Bedroom 4.064m X 5.944m
Level: Above - Primary bedroom 4.851m X 7.671m
Level: Above - Bedroom 3.835m X 4.928m
Level: Above - Bedroom 4.064m X 6.071m
Level: Above - Flex room 2.997m X 4.064m
Level: Above - Kitchen 5.334m X 6.248m
Level: Main - Living room 4.75m X 7.62m
Level: Main - Office 3.835m X 5.004m
Level: Main - Solarium 3.658m X 4.978m
Level: Main - Wok kitchen 1.803m X 2.921m
Level: Main - Family room 3.759m X 4.978m
Level: Main - Foyer 7.061m X 7.137m
Level: Main - Dining room 3.937m X 6.02m
Level: Main - Eating area 2.591m X 4.318m
Level: Main
SOA_HOUSEKEEPING_ATTRS
- Listing type identifier Idx

Lock your rate with RBC pre-approval
Mortgage rate is for illustrative purposes only. Please check RBC.com/mortgages for the current mortgage rates
$-8,770
/ Month25 Years fixed, 20% down payment, % interest
$
$
$
%
$
%

Schedule a viewing
No obligation or purchase necessary, cancel at any time
Nearby Homes
Real estate & homes for sale nearby




