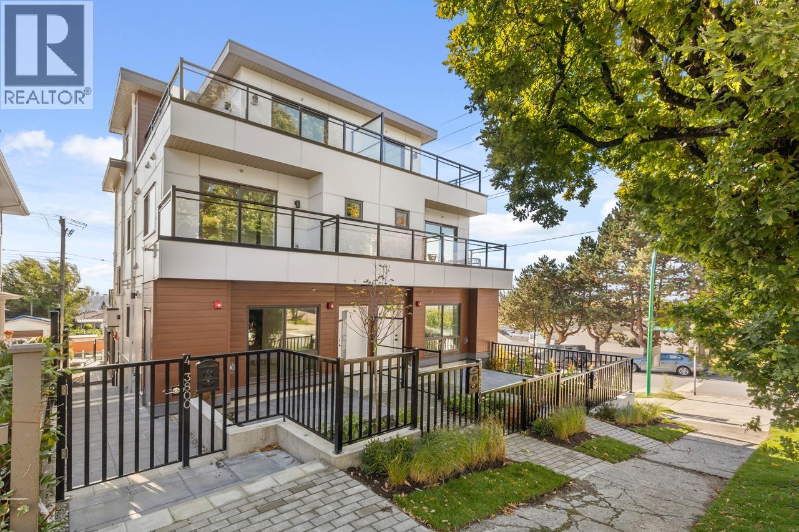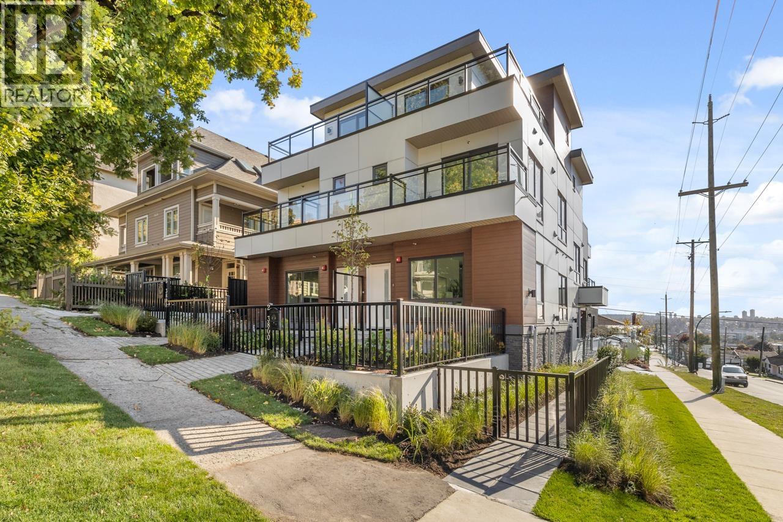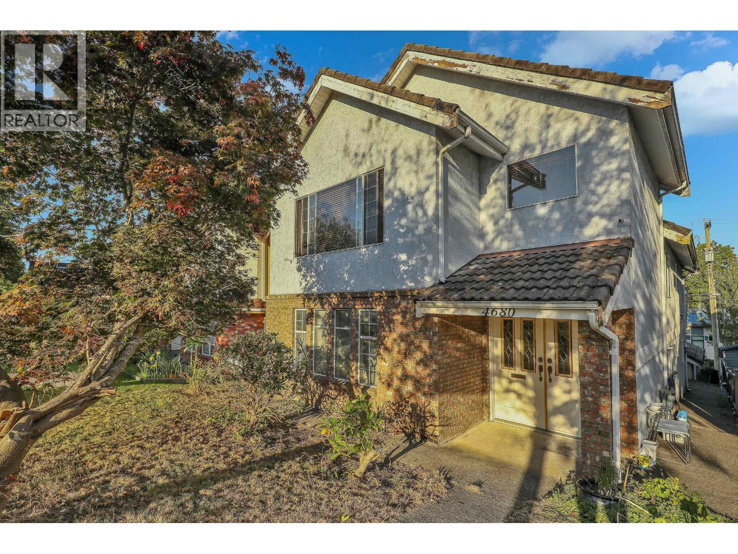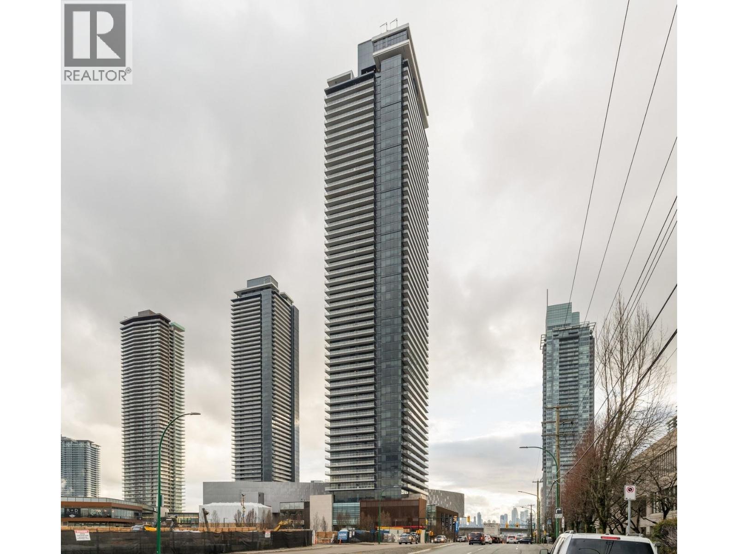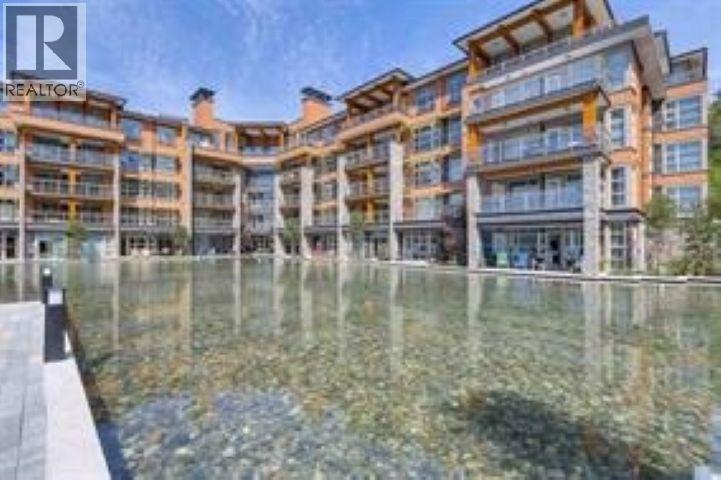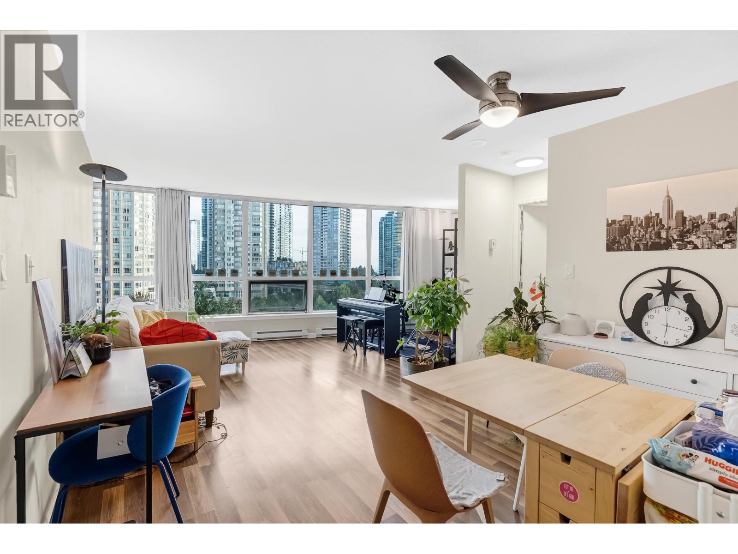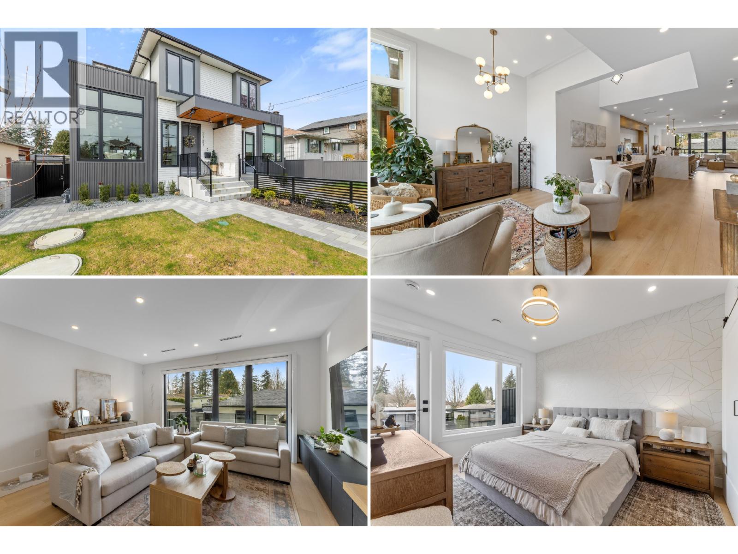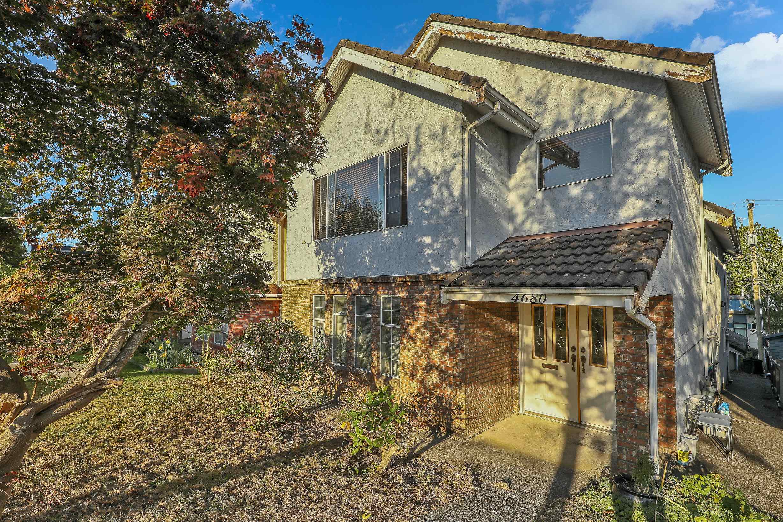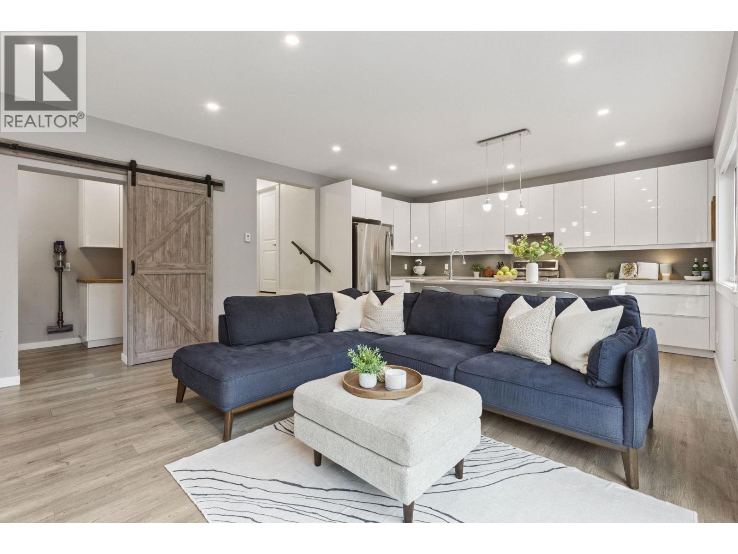- Houseful
- BC
- Burnaby
- Parkcrest-Aubrey
- 5470 Braelawn Drive
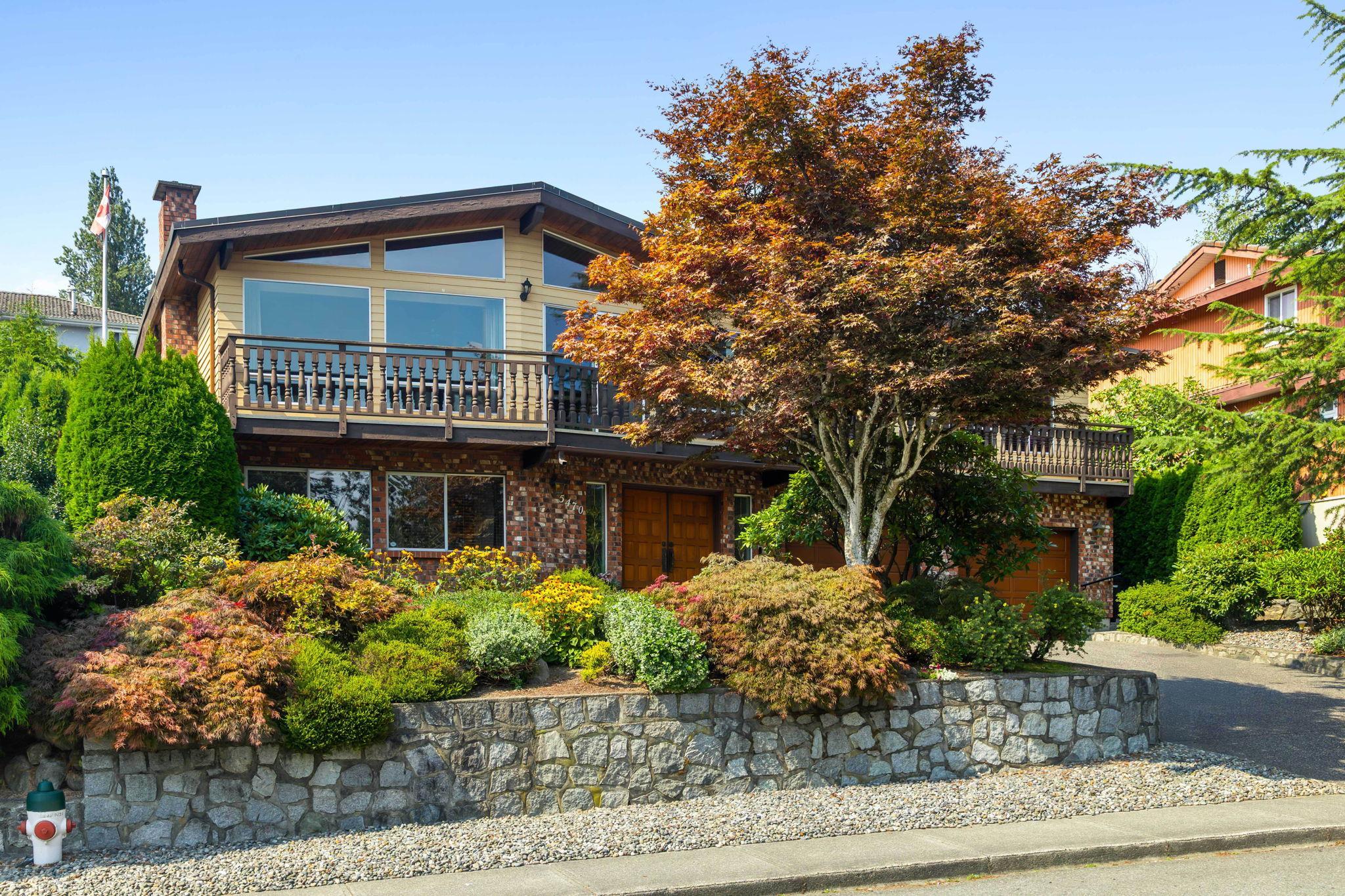
5470 Braelawn Drive
5470 Braelawn Drive
Highlights
Description
- Home value ($/Sqft)$584/Sqft
- Time on Houseful
- Property typeResidential
- Neighbourhood
- CommunityShopping Nearby
- Median school Score
- Year built1983
- Mortgage payment
This 4 bed, 3 bath Parkcrest home offers 3.769 sqft of functional living space, beautifully maintained by its original owners. Recent updates include a refreshed kitchen and fresh paint, making it move in ready! Bright living room has a feature fireplace and large windows. Kitchen flows to an eating area, family room, and backyard perfect for entertaining. Upstairs has 3 spacious bedrooms including a large primary suite with ensuite, and the lower level offers 1 bedroom and space for a games/media room, or potential suite. Set on an 8.215 sq. ft. lot with a landscaped yard, covered deck, and double garage, this home combines a wonderful balance of space, function, and comfort. Located in Holdom Skytrain TOD 800M tier, allowing for future development of up to 8 storeys, R1 Zoning, for SSMUH
Home overview
- Heat source Baseboard, hot water
- Sewer/ septic Public sewer, sanitary sewer
- Construction materials
- Foundation
- Roof
- # parking spaces 4
- Parking desc
- # full baths 3
- # total bathrooms 3.0
- # of above grade bedrooms
- Appliances Washer/dryer, dishwasher, refrigerator, stove, microwave
- Community Shopping nearby
- Area Bc
- Water source Public
- Zoning description R1
- Directions A22154ca1e2e2974521911da714f0589
- Lot dimensions 8215.0
- Lot size (acres) 0.19
- Basement information None
- Building size 3769.0
- Mls® # R3043418
- Property sub type Single family residence
- Status Active
- Virtual tour
- Tax year 2024
- Wine room 3.048m X 3.429m
- Workshop 1.346m X 3.581m
- Recreation room 4.039m X 6.299m
- Laundry 2.692m X 3.785m
- Games room 3.937m X 4.902m
- Bedroom 4.267m X 4.394m
- Kitchen 3.175m X 3.327m
Level: Main - Foyer 3.988m X 4.648m
Level: Main - Dining room 3.302m X 4.394m
Level: Main - Bedroom 3.353m X 4.166m
Level: Main - Eating area 2.769m X 3.327m
Level: Main - Living room 4.191m X 6.426m
Level: Main - Family room 3.962m X 5.918m
Level: Main - Bedroom 3.658m X 4.013m
Level: Main - Walk-in closet 1.702m X 1.854m
Level: Main - Primary bedroom 4.115m X 4.877m
Level: Main
- Listing type identifier Idx

$-5,866
/ Month

