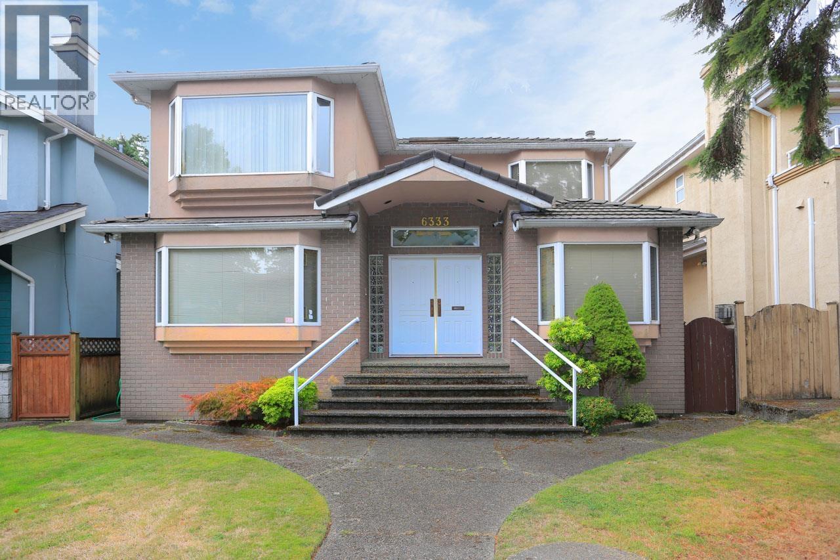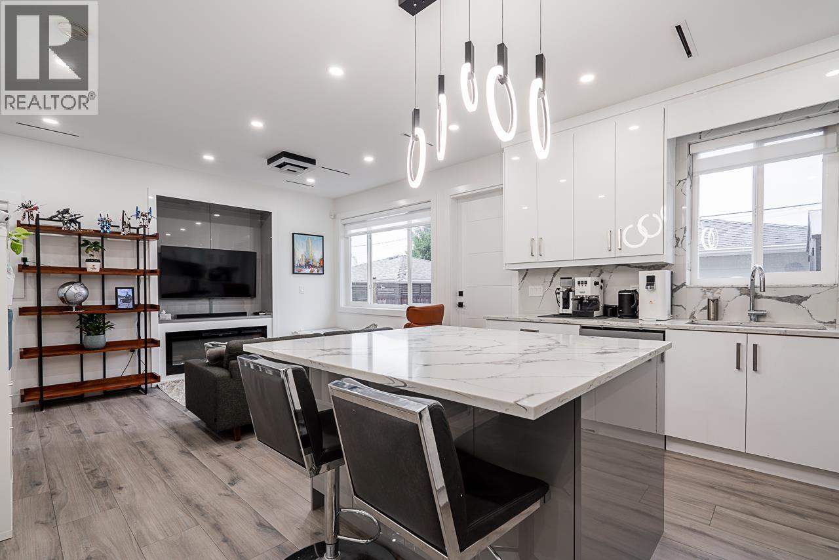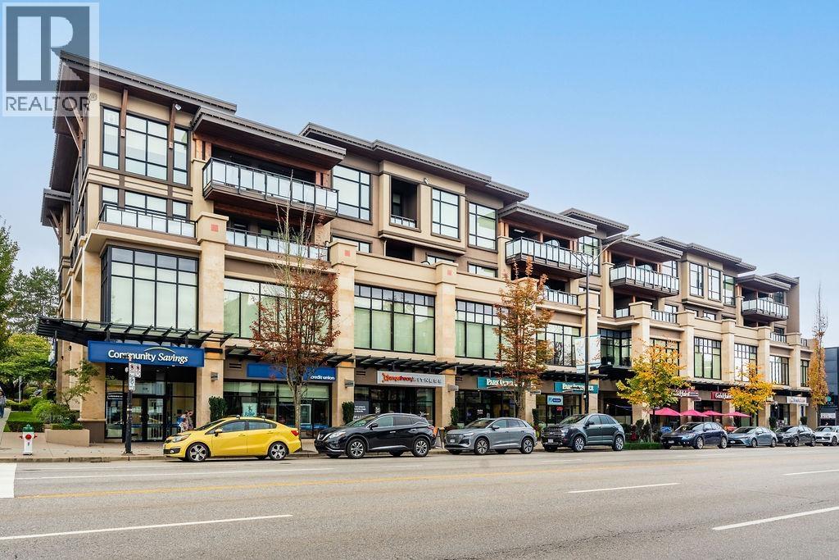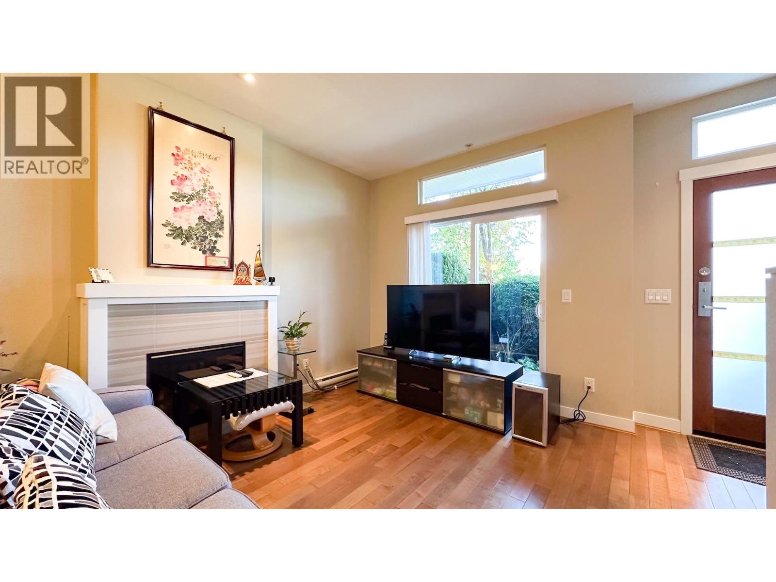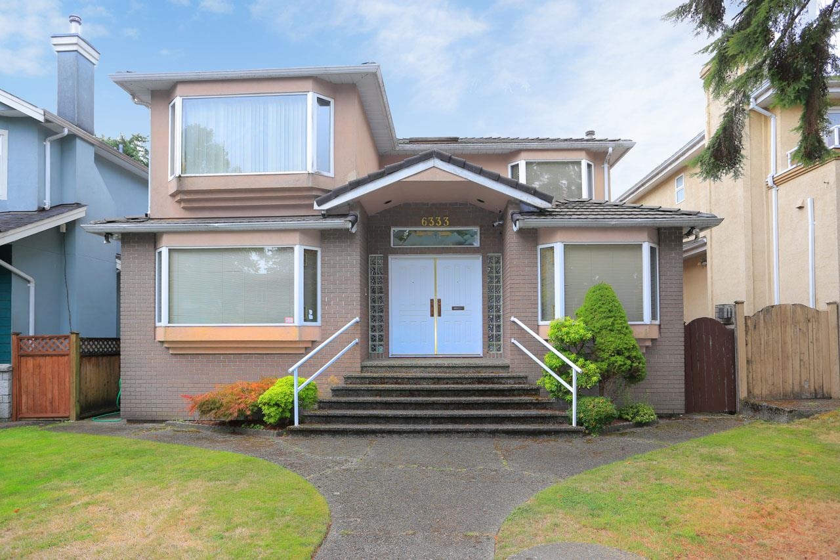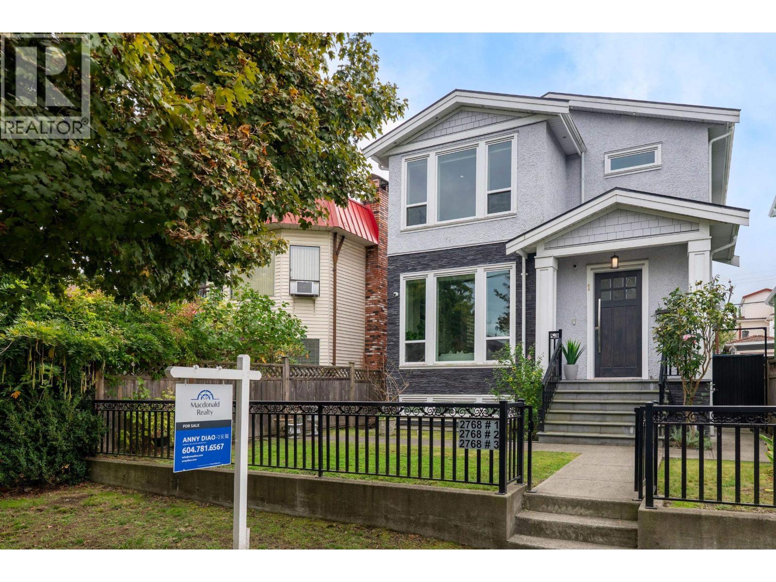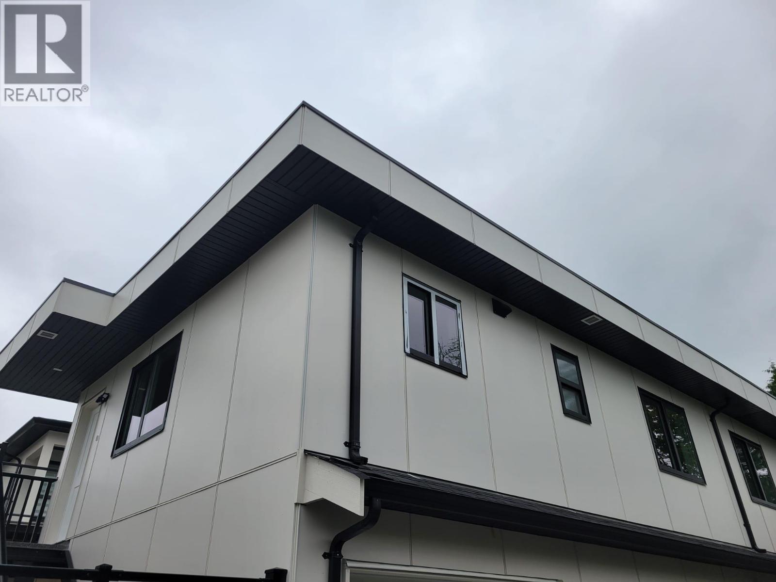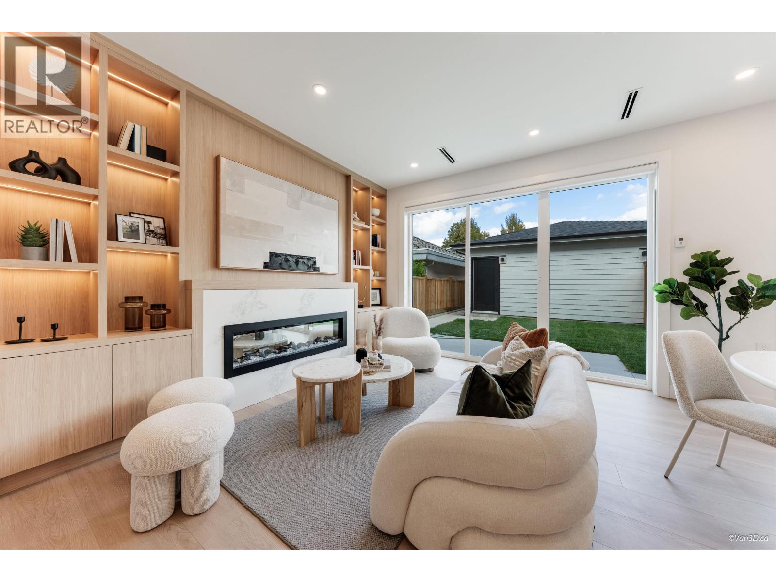- Houseful
- BC
- Burnaby
- Douglas-Gilpin
- 5499 Manor Street
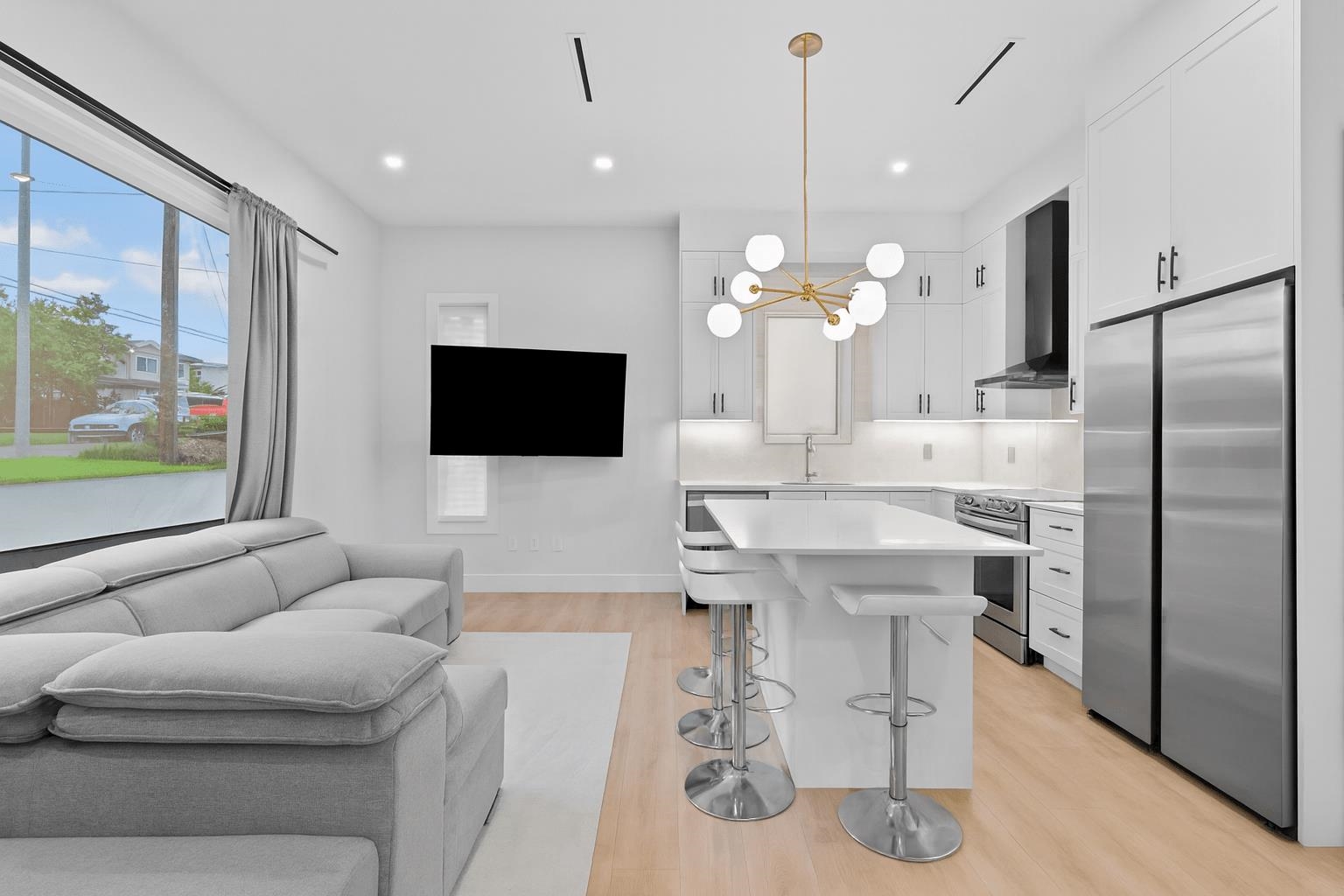
Highlights
Description
- Home value ($/Sqft)$621/Sqft
- Time on Houseful
- Property typeResidential
- StyleBasement entry
- Neighbourhood
- CommunityShopping Nearby
- Median school Score
- Year built2024
- Mortgage payment
Welcome to 5499 Manor Street, this 8 bed, 8 bath family home in desirable Central Burnaby. Built in 2024 with no GST, this modern home is designed for multi-generational living or great rental income, featuring bright open spaces and a chef-inspired kitchen with stone countertops, Samsung appliances, and soft-close cabinetry. Enjoy radiant in-floor heating, air conditioning, and a Nest thermostat for year-round comfort. Upstairs offers four bedrooms all with ensuites, while the lower levels includes potential rental suites. Ideally situated in a quiet cul-de-sac, offering privacy and convenience — just minutes from Brentwood, Metrotown, Deer Lake, Highway 1, and near by schools. Book Your Private Showing Today!
MLS®#R3055568 updated 15 hours ago.
Houseful checked MLS® for data 15 hours ago.
Home overview
Amenities / Utilities
- Heat source Radiant
- Sewer/ septic Storm sewer
Exterior
- Construction materials
- Foundation
- Roof
- Fencing Fenced
- # parking spaces 4
- Parking desc
Interior
- # full baths 7
- # half baths 1
- # total bathrooms 8.0
- # of above grade bedrooms
- Appliances Washer/dryer, dishwasher, refrigerator, stove
Location
- Community Shopping nearby
- Area Bc
- Water source Public
- Zoning description R1
Lot/ Land Details
- Lot dimensions 6068.0
Overview
- Lot size (acres) 0.14
- Basement information Finished
- Building size 4011.0
- Mls® # R3055568
- Property sub type Single family residence
- Status Active
- Tax year 2025
Rooms Information
metric
- Bedroom 4.039m X 2.261m
- Utility 2.159m X 2.362m
- Storage 0.991m X 2.438m
- Laundry 1.88m X 1.702m
- Bedroom 2.819m X 3.81m
- Living room 2.489m X 5.232m
- Bedroom 3.607m X 3.404m
- Kitchen 3.505m X 4.801m
- Kitchen 1.676m X 4.242m
- Bedroom 2.819m X 2.87m
- Bedroom 2.819m X 4.039m
Level: Above - Bedroom 3.505m X 3.734m
Level: Above - Bedroom 3.785m X 3.048m
Level: Above - Walk-in closet 1.854m X 2.591m
Level: Above - Laundry 1.829m X 1.702m
Level: Above - Living room 3.454m X 7.29m
Level: Main - Kitchen 1.778m X 3.708m
Level: Main - Family room 2.464m X 5.74m
Level: Main - Dining room 2.972m X 3.48m
Level: Main - Kitchen 2.87m X 7.468m
Level: Main - Bedroom 3.251m X 5.74m
Level: Main
SOA_HOUSEKEEPING_ATTRS
- Listing type identifier Idx

Lock your rate with RBC pre-approval
Mortgage rate is for illustrative purposes only. Please check RBC.com/mortgages for the current mortgage rates
$-6,637
/ Month25 Years fixed, 20% down payment, % interest
$
$
$
%
$
%

Schedule a viewing
No obligation or purchase necessary, cancel at any time
Nearby Homes
Real estate & homes for sale nearby

