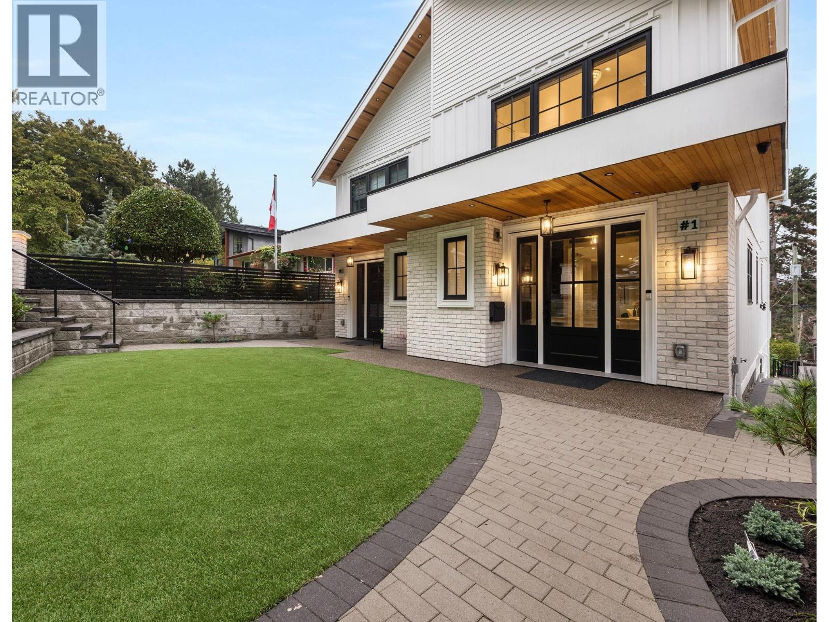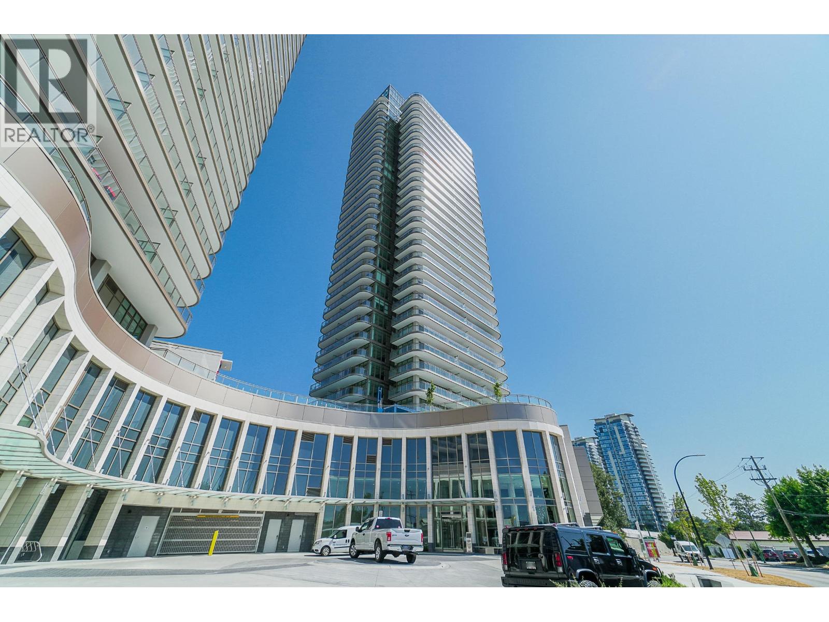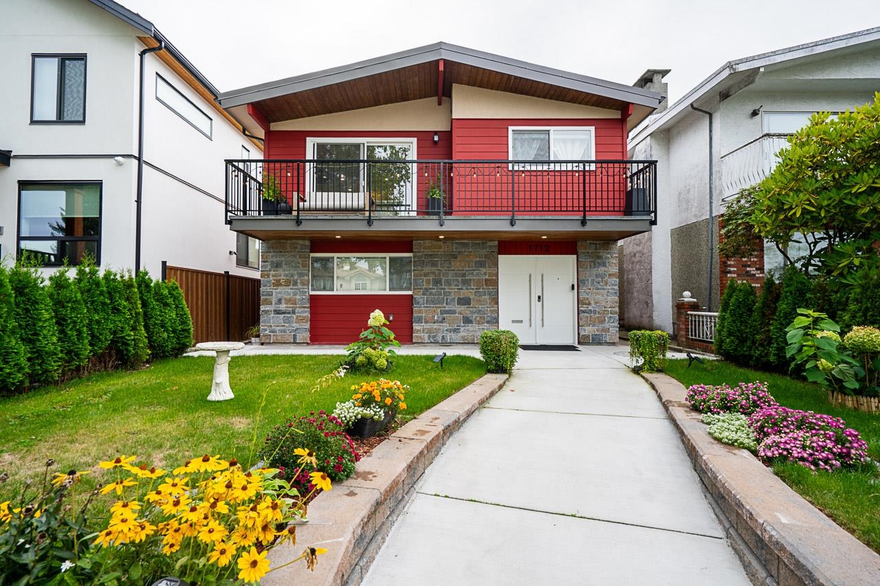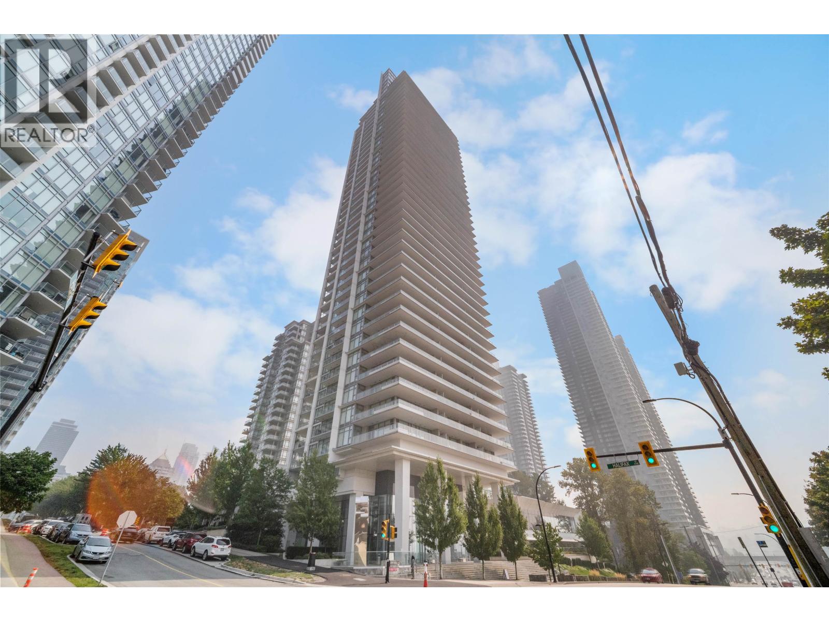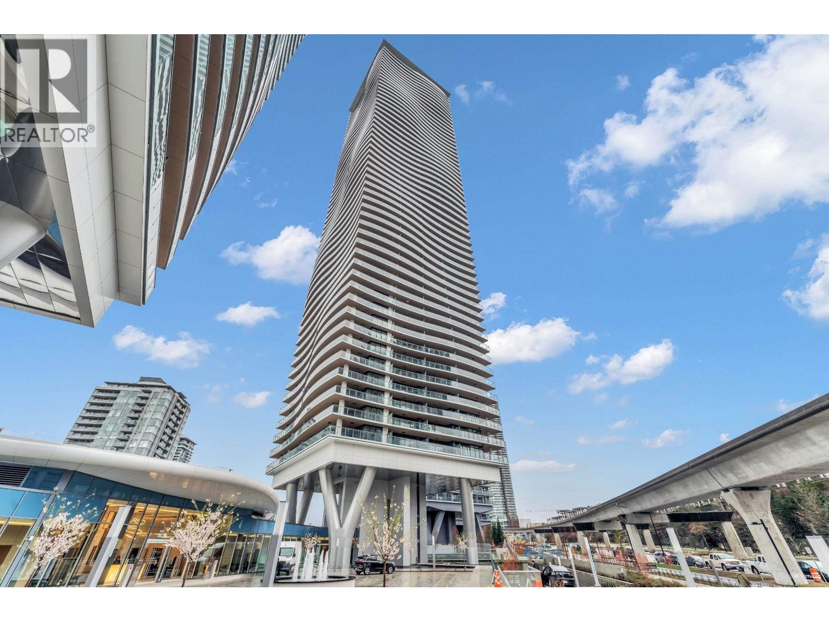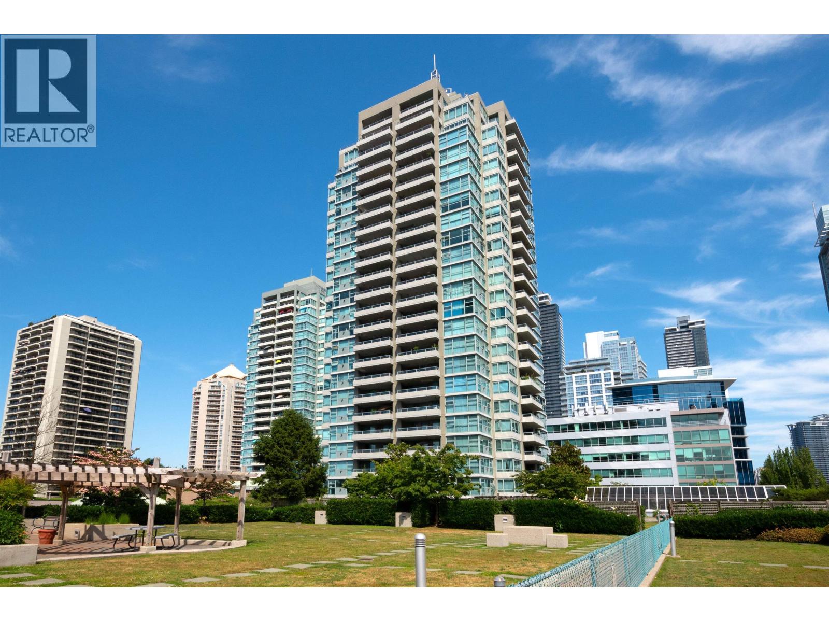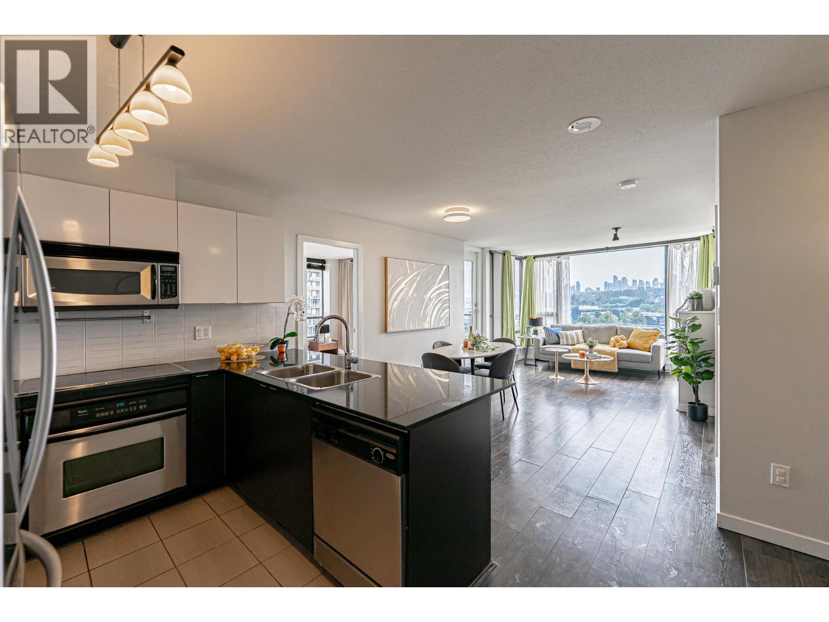- Houseful
- BC
- Burnaby
- Garden Village
- 5514 Smith Avenue
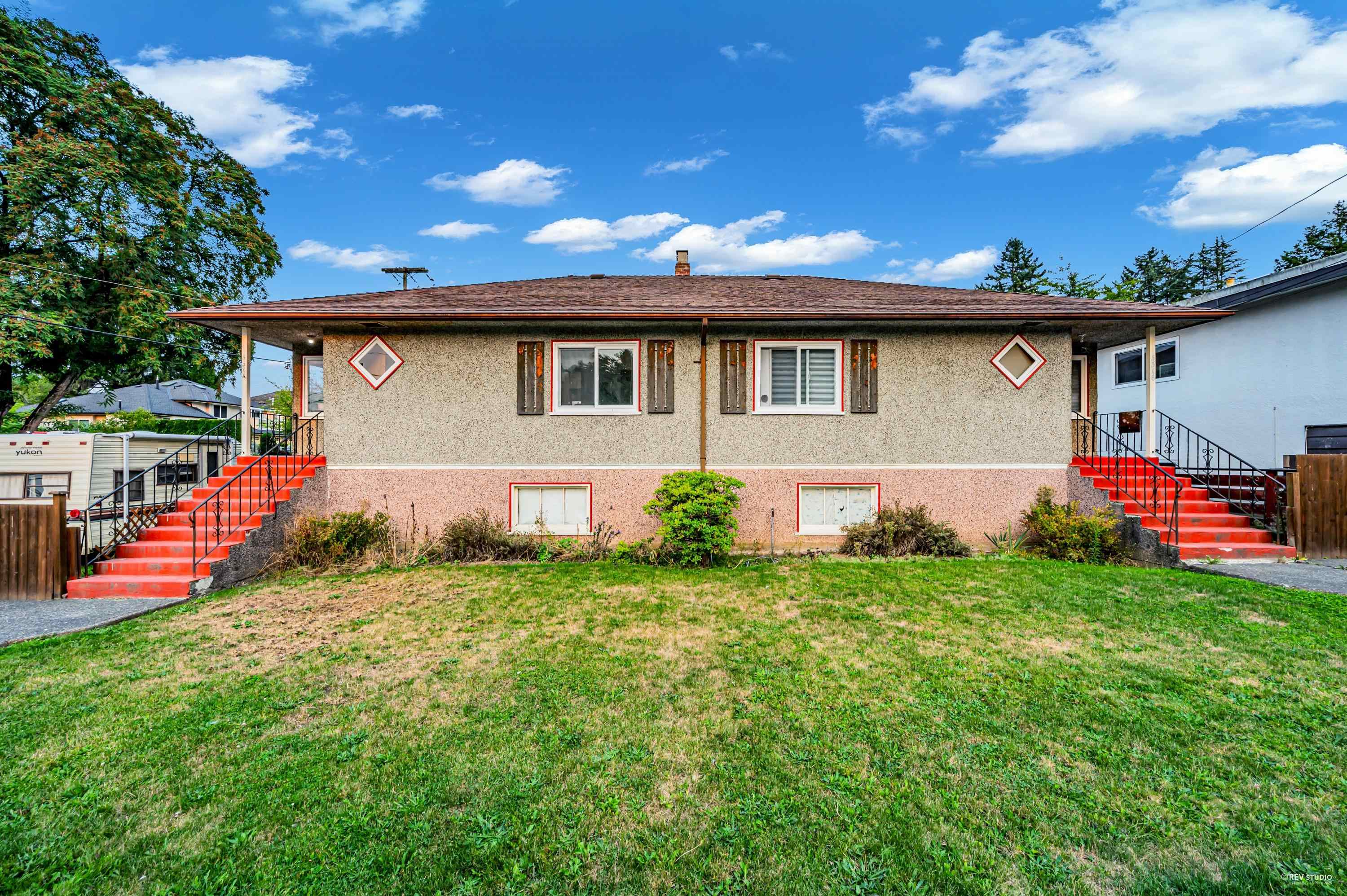
Highlights
Description
- Home value ($/Sqft)$743/Sqft
- Time on Houseful
- Property typeResidential
- Neighbourhood
- CommunityShopping Nearby
- Median school Score
- Year built1954
- Mortgage payment
FULL DUPLEX. Side by Side. Corner Lot. Rare opportunity in prime Burnaby! 5514 Smith Ave is a full side-by-side duplex offering 3,488 sq ft total (1,744 sq ft per side). Each side is currently tenanted, making it a fantastic income property or holding opportunity. The lower levels provide potential to add 2 more bedrooms and an extra bathroom with separate entrance, maximizing rental return. Sitting on a flat corner lot of 77x112 (8,512 sq ft), this property offers excellent redevelopment potential—possible 6-plex under new provincial rules. Both hot water tanks updated in 2021. Located in a central yet very quiet neighbourhood, a versatile option for investors, developers, or long-term holders. Book your appointment today!
MLS®#R3044815 updated 7 hours ago.
Houseful checked MLS® for data 7 hours ago.
Home overview
Amenities / Utilities
- Heat source Electric, forced air, natural gas
- Sewer/ septic Public sewer, sanitary sewer, storm sewer
Exterior
- Construction materials
- Foundation
- Roof
- Fencing Fenced
- # parking spaces 6
- Parking desc
Interior
- # full baths 2
- # total bathrooms 2.0
- # of above grade bedrooms
- Appliances Washer/dryer, dishwasher, refrigerator, stove
Location
- Community Shopping nearby
- Area Bc
- Water source Public
- Zoning description R1
Lot/ Land Details
- Lot dimensions 8512.0
Overview
- Lot size (acres) 0.2
- Basement information Partially finished, exterior entry
- Building size 3488.0
- Mls® # R3044815
- Property sub type Single family residence
- Status Active
- Tax year 2025
Rooms Information
metric
- Recreation room 4.039m X 9.957m
- Storage 3.124m X 4.343m
- Utility 3.124m X 4.445m
- Storage 3.124m X 4.343m
- Recreation room 4.039m X 9.957m
- Utility 3.124m X 4.445m
- Bedroom 2.743m X 3.429m
Level: Main - Bedroom 2.743m X 3.429m
Level: Main - Kitchen 3.327m X 3.404m
Level: Main - Kitchen 3.327m X 3.404m
Level: Main - Living room 4.42m X 4.801m
Level: Main - Foyer 1.321m X 1.626m
Level: Main - Primary bedroom 3.327m X 3.353m
Level: Main - Foyer 1.321m X 1.626m
Level: Main - Living room 4.42m X 4.801m
Level: Main - Primary bedroom 3.327m X 3.353m
Level: Main
SOA_HOUSEKEEPING_ATTRS
- Listing type identifier Idx

Lock your rate with RBC pre-approval
Mortgage rate is for illustrative purposes only. Please check RBC.com/mortgages for the current mortgage rates
$-6,907
/ Month25 Years fixed, 20% down payment, % interest
$
$
$
%
$
%

Schedule a viewing
No obligation or purchase necessary, cancel at any time
Nearby Homes
Real estate & homes for sale nearby

