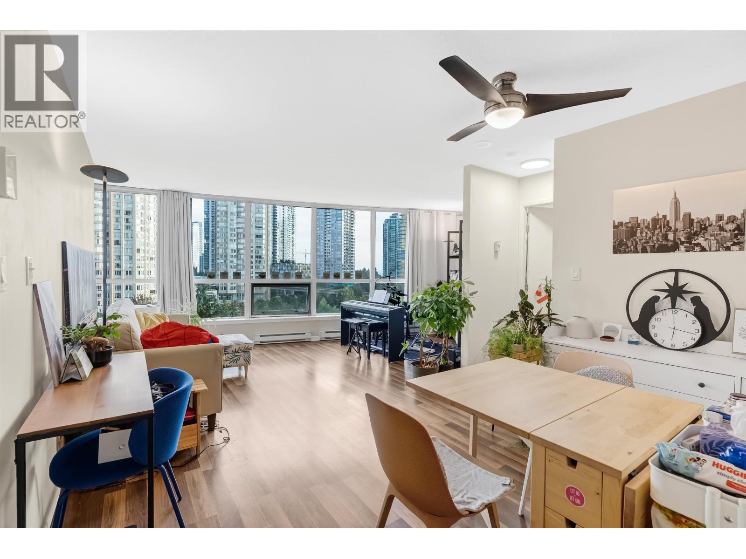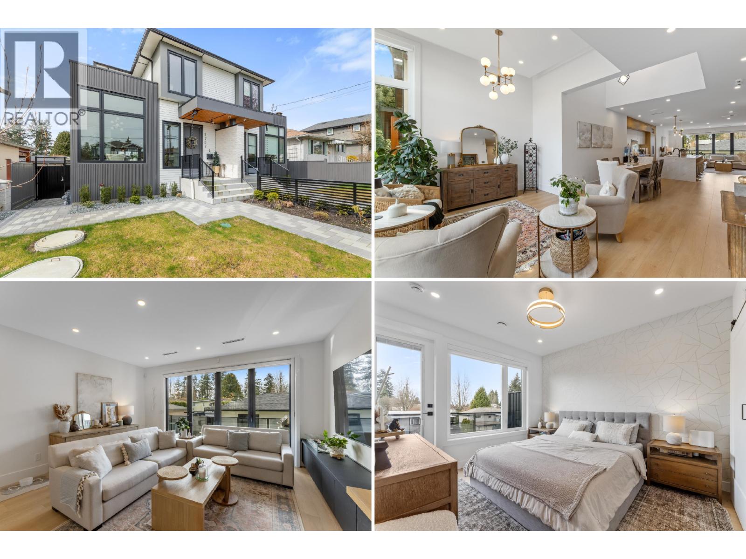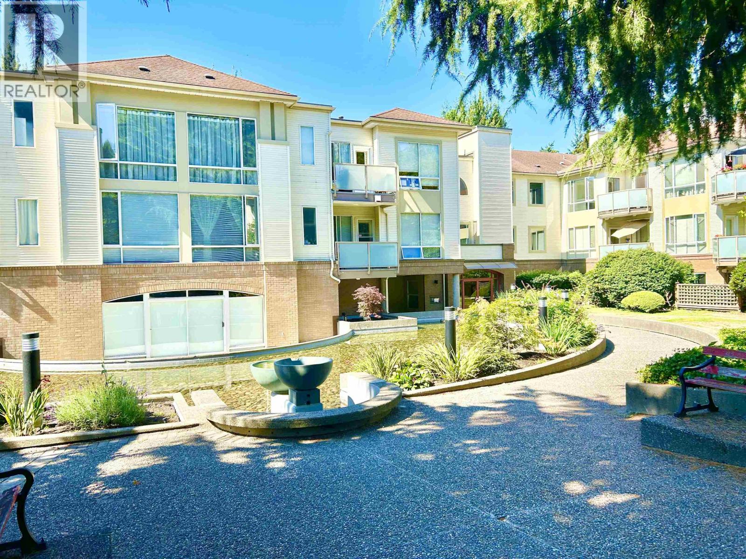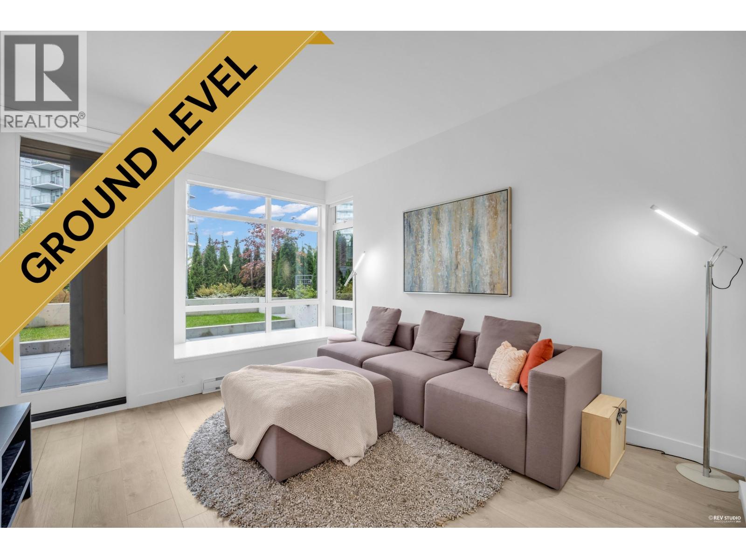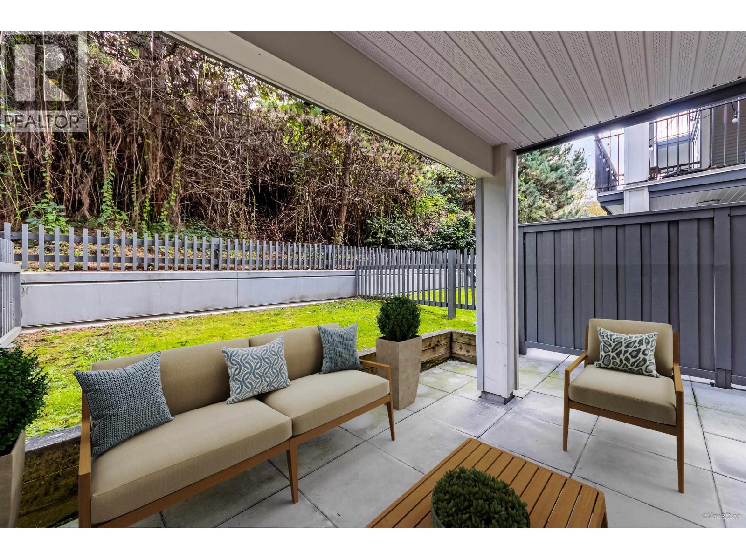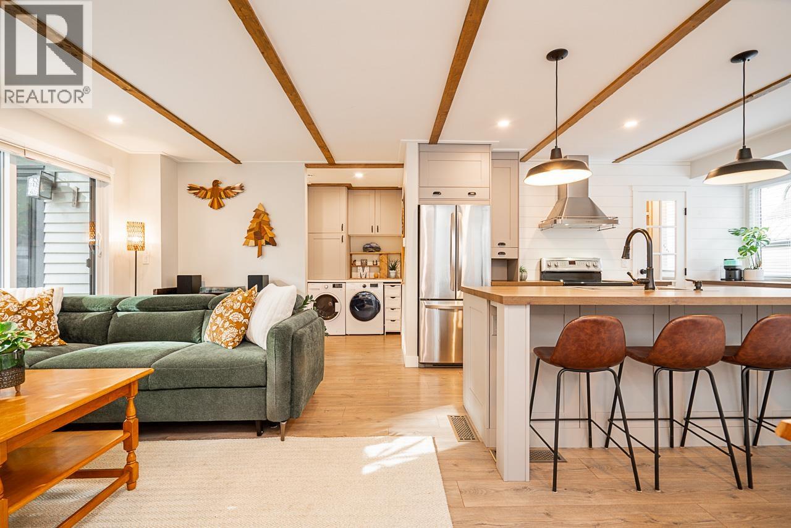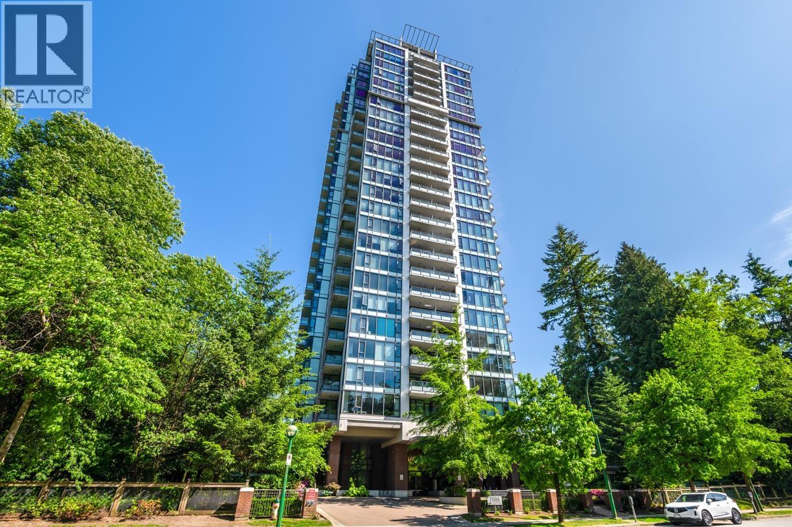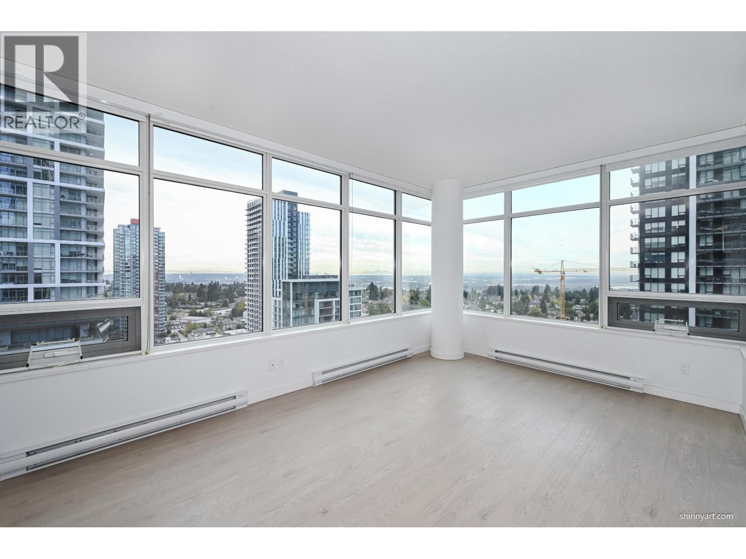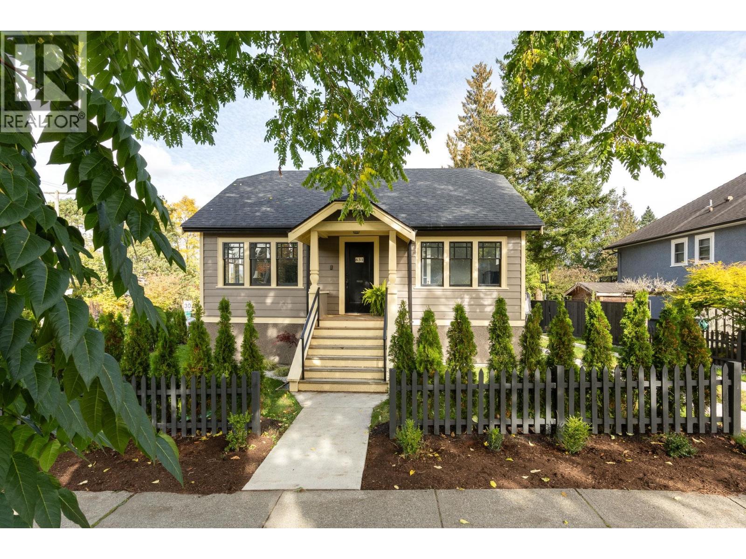Select your Favourite features
- Houseful
- BC
- Burnaby
- Morley-Buckingham
- 5537 Canada Way
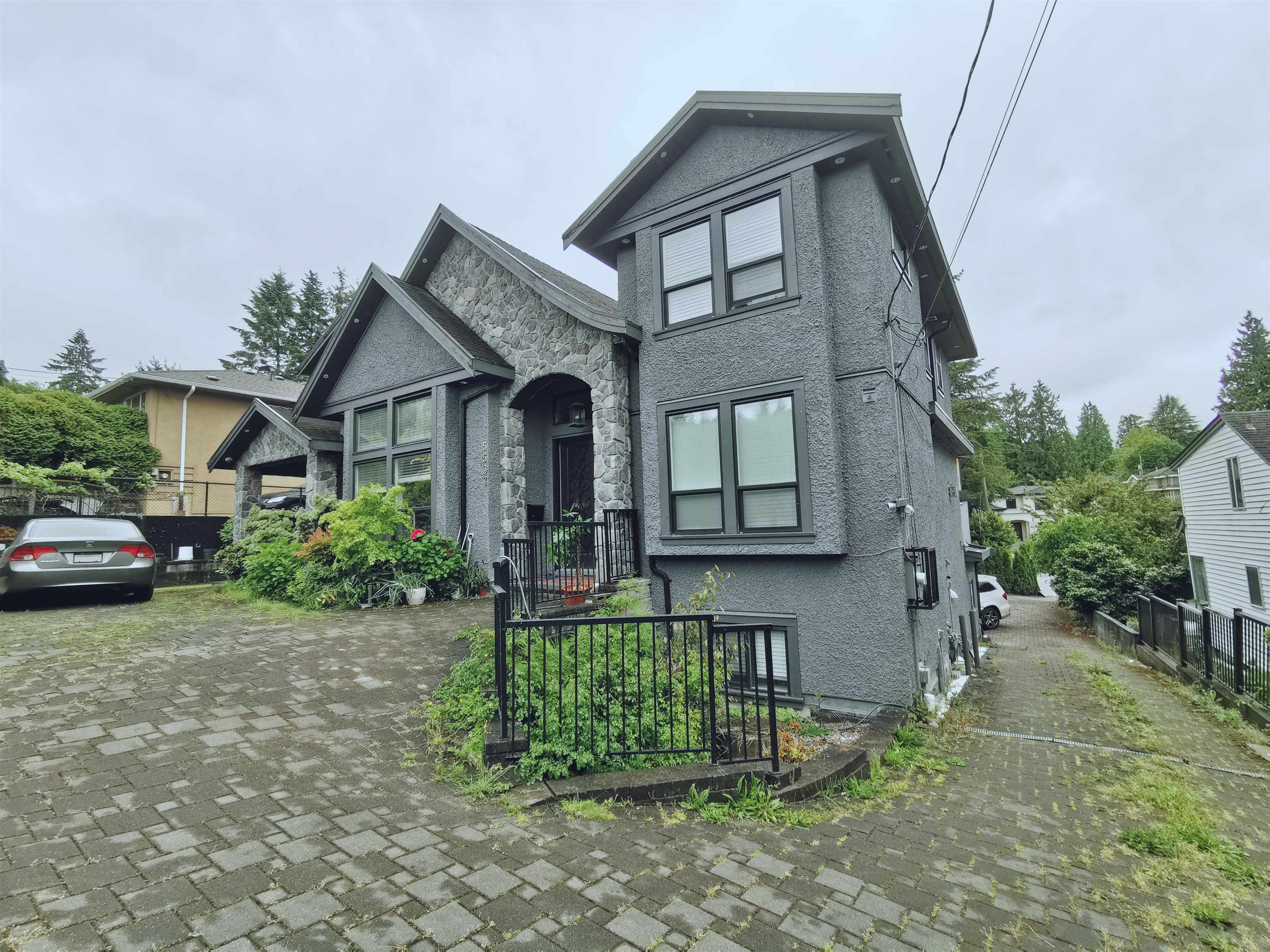
5537 Canada Way
For Sale
238 Days
$2,690,000 $390K
$2,300,000
7 beds
6 baths
4,306 Sqft
5537 Canada Way
For Sale
238 Days
$2,690,000 $390K
$2,300,000
7 beds
6 baths
4,306 Sqft
Highlights
Description
- Home value ($/Sqft)$534/Sqft
- Time on Houseful
- Property typeResidential
- Neighbourhood
- Median school Score
- Year built2014
- Mortgage payment
Exclusive opportunity to own this charming family home in Burnaby's coveted deer lake neighbourhood, boasting an elegant, modern design with vaulted ceilings, spacious rooms and exceptional craftsmanship throughout, this residence is ideal for both entertaining and family living, the gourmet kitchen will delight culinary enthusiasts, featuring a secondary wok kitchen, a bright and airy matte white colour scheme, and high-quality stainless steel appliances. Ample parking and driveway space, back lane access on Rugby street. Meticulously designed with premium finishes, basement has two separate entry one bedroom suite, amazing mortgage helper setup, must view to appreciate.
MLS®#R2970315 updated 1 month ago.
Houseful checked MLS® for data 1 month ago.
Home overview
Amenities / Utilities
- Heat source Radiant
- Sewer/ septic Public sewer, sanitary sewer, storm sewer
Exterior
- Construction materials
- Foundation
- Roof
- Fencing Fenced
- # parking spaces 2
- Parking desc
Interior
- # full baths 6
- # total bathrooms 6.0
- # of above grade bedrooms
- Appliances Washer/dryer, dishwasher, refrigerator, stove
Location
- Area Bc
- View No
- Water source Public
- Zoning description R1
Lot/ Land Details
- Lot dimensions 7169.0
Overview
- Lot size (acres) 0.16
- Basement information Finished, exterior entry
- Building size 4306.0
- Mls® # R2970315
- Property sub type Single family residence
- Status Active
- Tax year 2024
Rooms Information
metric
- Bedroom 3.353m X 3.658m
Level: Above - Bedroom 3.962m X 3.658m
Level: Above - Bedroom 3.353m X 3.353m
Level: Above - Primary bedroom 5.182m X 3.962m
Level: Above - Bedroom 3.251m X 3.81m
Level: Above - Bedroom 3.048m X 3.048m
Level: Basement - Kitchen 1.829m X 3.658m
Level: Basement - Bedroom 2.743m X 3.048m
Level: Basement - Living room 4.267m X 3.048m
Level: Basement - Living room 5.182m X 3.048m
Level: Basement - Family room 3.962m X 5.791m
Level: Main - Foyer 4.877m X 2.438m
Level: Main - Kitchen 3.353m X 3.658m
Level: Main - Dining room 3.658m X 3.353m
Level: Main - Living room 3.962m X 4.572m
Level: Main - Den 3.048m X 3.658m
Level: Main - Laundry 2.134m X 1.702m
Level: Main - Wok kitchen 3.658m X 1.829m
Level: Main
SOA_HOUSEKEEPING_ATTRS
- Listing type identifier Idx

Lock your rate with RBC pre-approval
Mortgage rate is for illustrative purposes only. Please check RBC.com/mortgages for the current mortgage rates
$-6,133
/ Month25 Years fixed, 20% down payment, % interest
$
$
$
%
$
%

Schedule a viewing
No obligation or purchase necessary, cancel at any time
Nearby Homes
Real estate & homes for sale nearby




