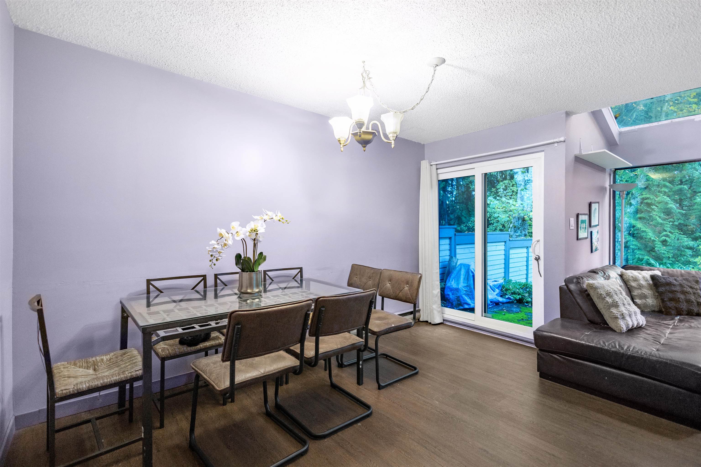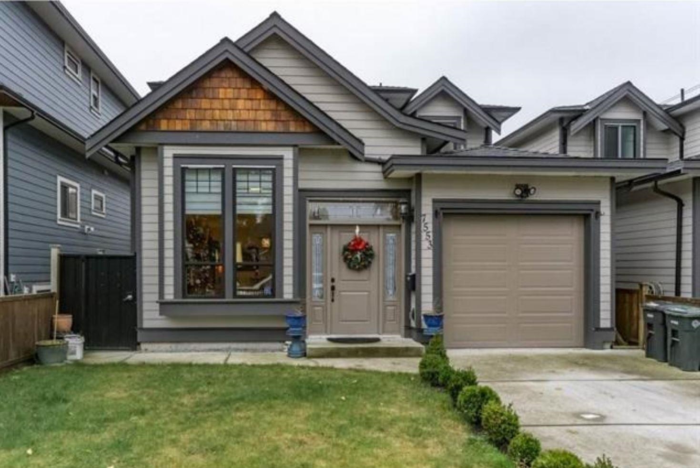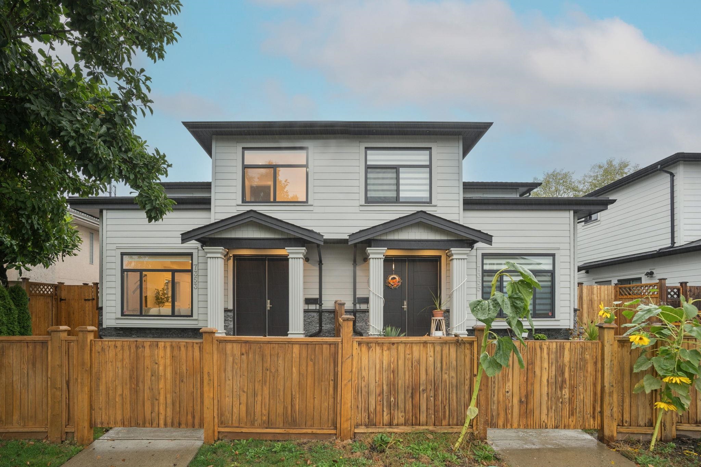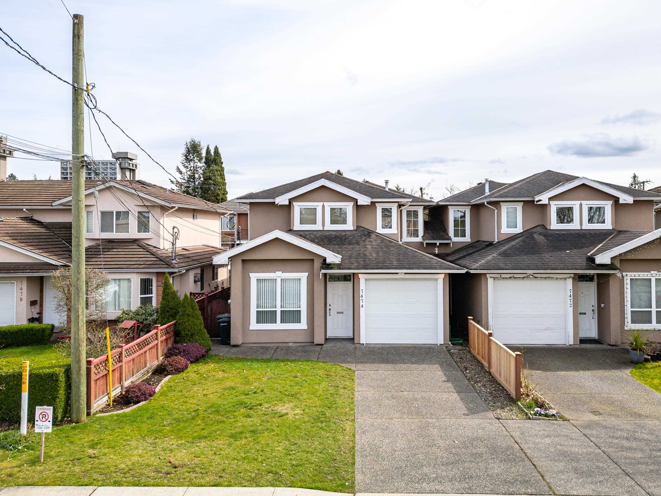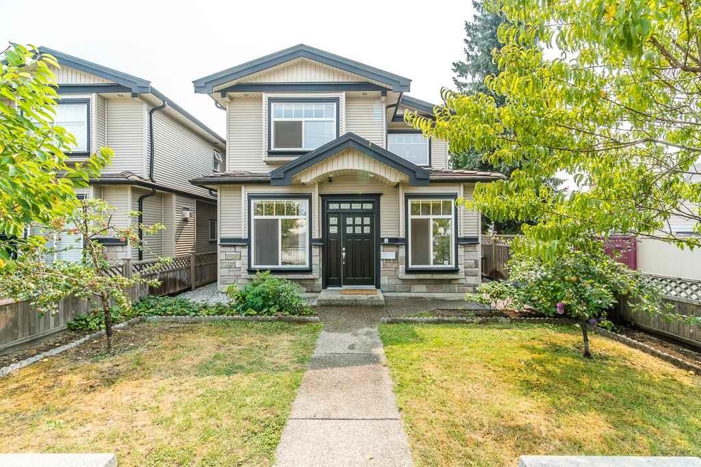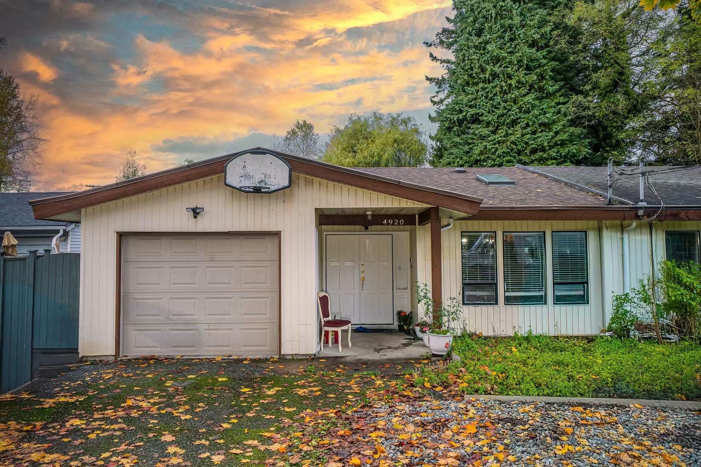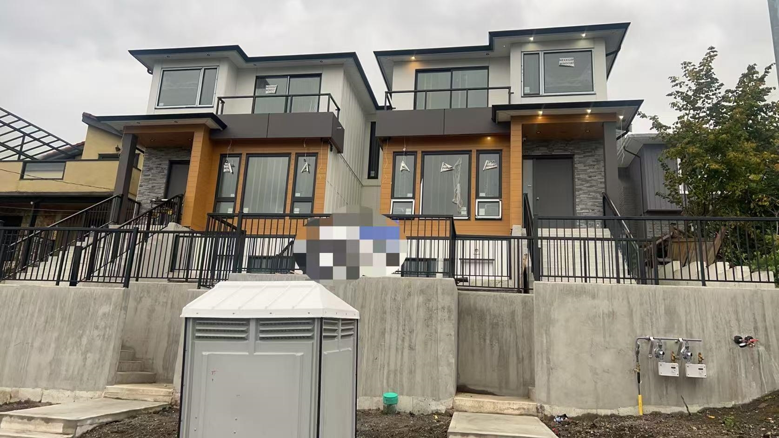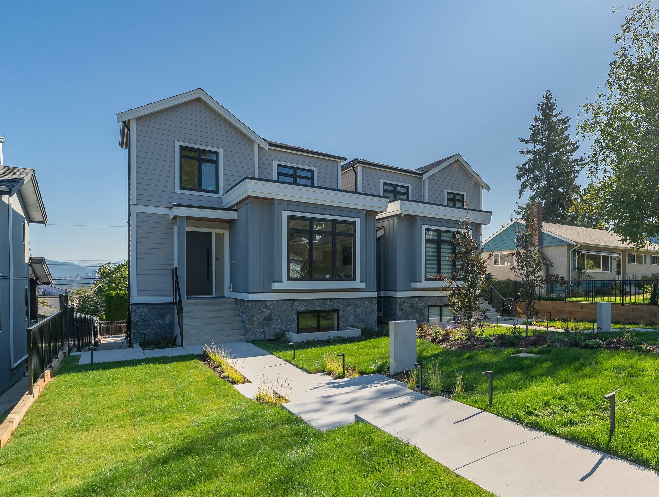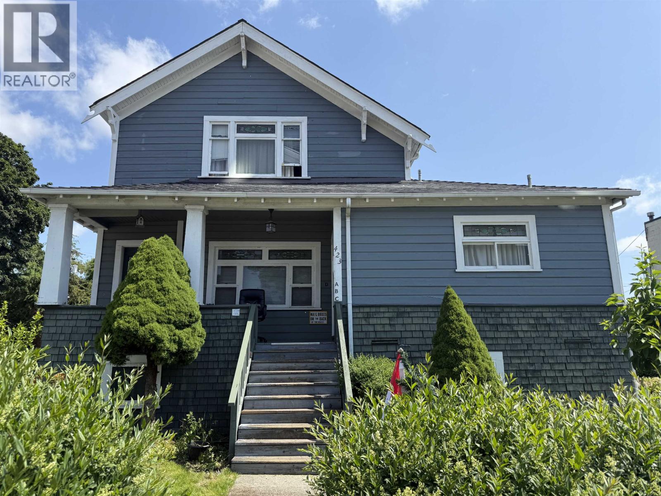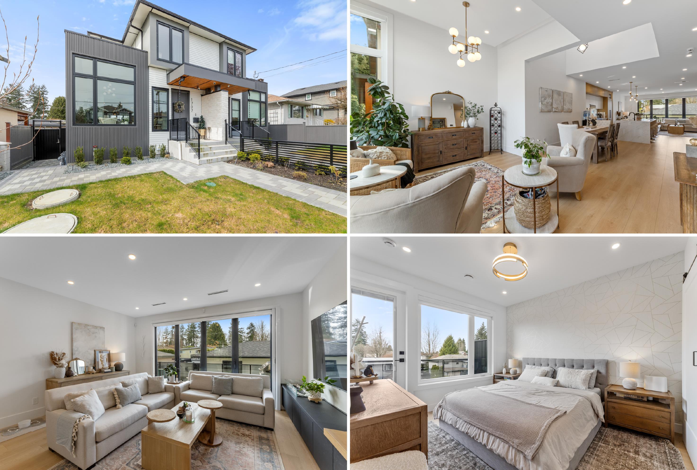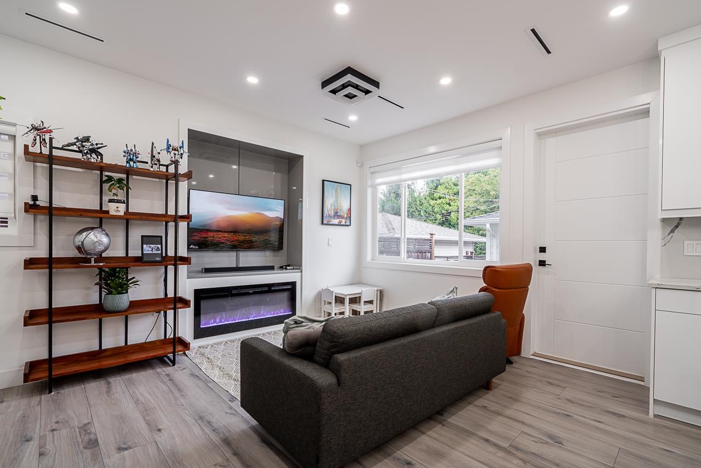- Houseful
- BC
- Burnaby
- Morley-Buckingham
- 5586 Claude Avenue
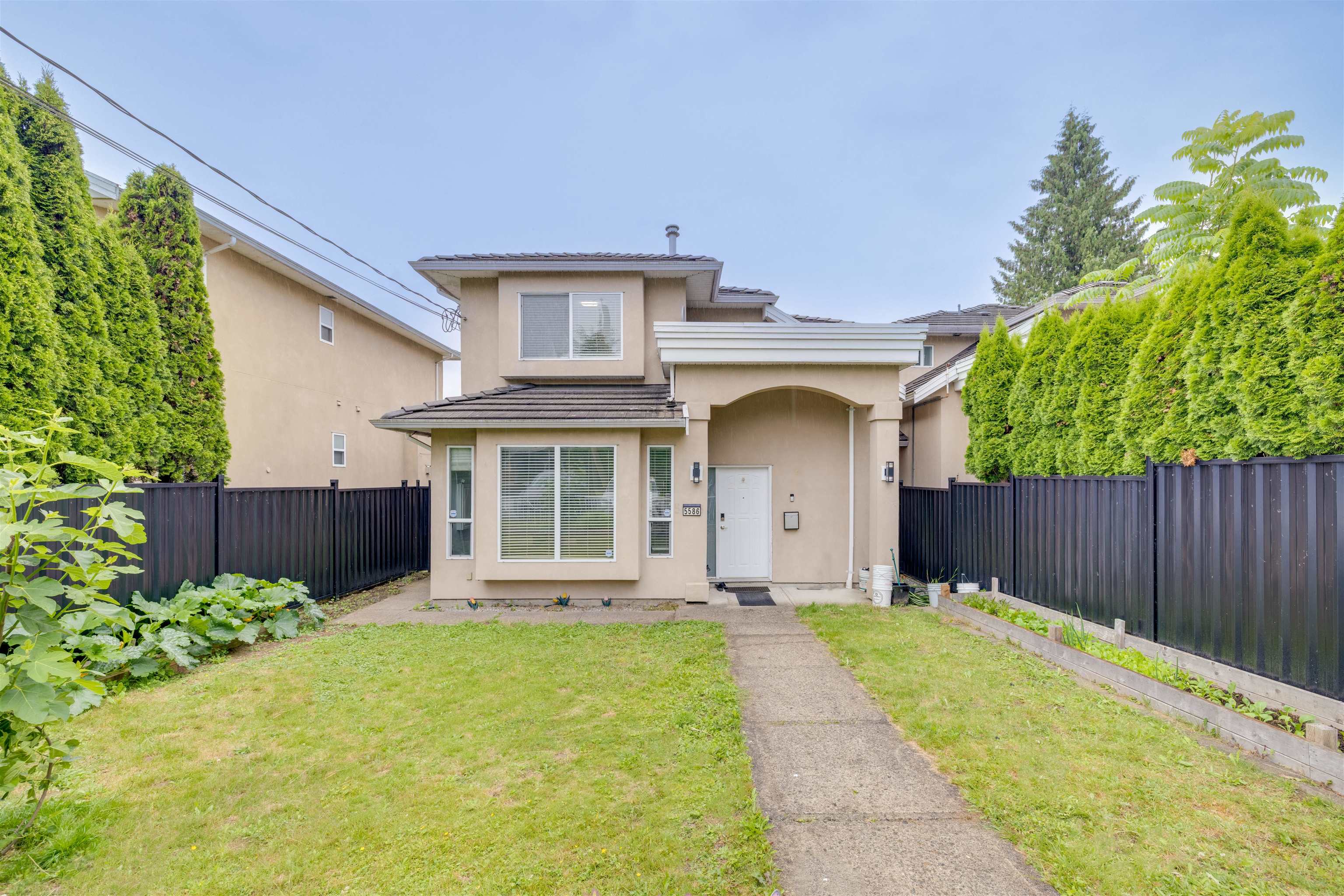
Highlights
Description
- Home value ($/Sqft)$756/Sqft
- Time on Houseful
- Property typeResidential income
- Neighbourhood
- Median school Score
- Year built2002
- Mortgage payment
Welcome to this beautifully updated and spacious half-duplex, perfectly situated in the heart of Burnaby Lake. Enjoy unbeatable convenience with just a short 15-minute drive to Metrotown, Brentwood, Surrey, or Coquitlam. Surrounded by the natural beauty of Deer Lake Park and the serene trails of Burnaby Lake, this home offers the perfect balance of urban access and outdoor tranquility. Located within the sought-after catchments of Buckingham Elementary and Burnaby Central Secondary, this home is ideal for families. Renovated in 2022, the interior features fresh paint, modern bathrooms with stylish fixtures, and a sleek kitchen outfitted with stainless steel appliances. Bonus: A self-contained mortgage helper currently generates $1,550/month in rental income and comes with two parking.
Home overview
- Heat source Electric, radiant
- Sewer/ septic Public sewer, sanitary sewer
- Construction materials
- Foundation
- Roof
- Fencing Fenced
- # parking spaces 5
- Parking desc
- # full baths 3
- # half baths 1
- # total bathrooms 4.0
- # of above grade bedrooms
- Appliances Washer/dryer, dishwasher, refrigerator, stove
- Area Bc
- Water source Public
- Zoning description R1
- Lot dimensions 4029.0
- Lot size (acres) 0.09
- Basement information None
- Building size 2180.0
- Mls® # R3021191
- Property sub type Duplex
- Status Active
- Tax year 2024
- Bedroom 3.15m X 3.988m
Level: Above - Recreation room 3.124m X 4.597m
Level: Above - Primary bedroom 3.861m X 3.734m
Level: Above - Bedroom 3.124m X 3.073m
Level: Above - Family room 3.353m X 3.556m
Level: Main - Bedroom 3.124m X 4.039m
Level: Main - Living room 3.658m X 2.54m
Level: Main - Kitchen 3.658m X 1.524m
Level: Main - Dining room 3.353m X 2.819m
Level: Main - Living room 3.708m X 5.004m
Level: Main - Kitchen 4.267m X 3.556m
Level: Main
- Listing type identifier Idx

$-4,397
/ Month

