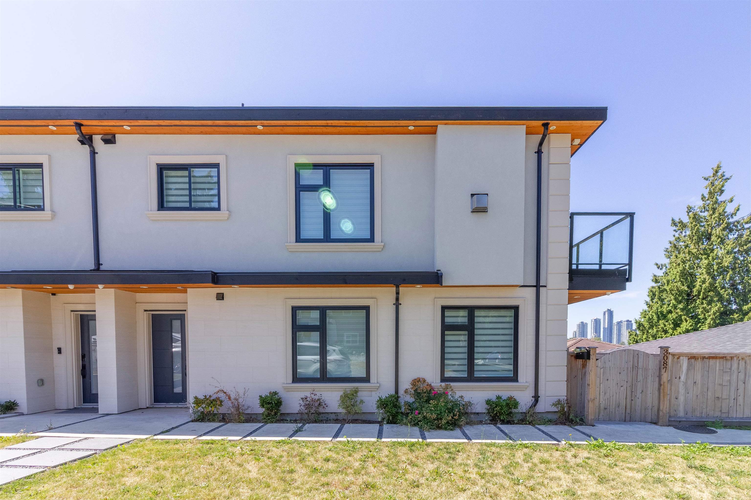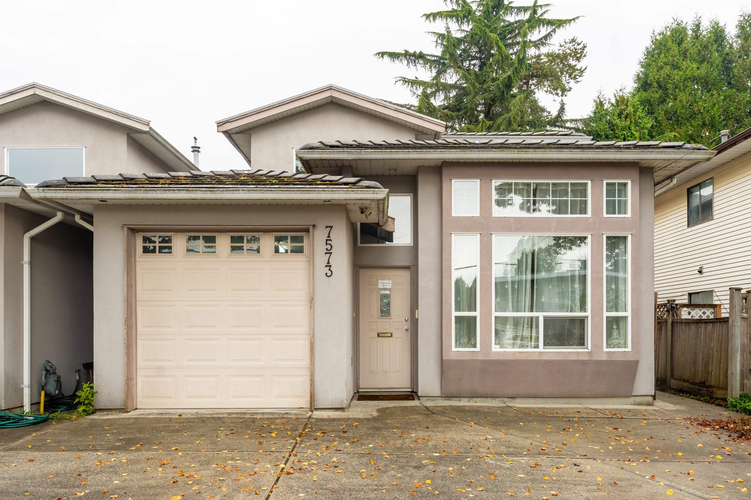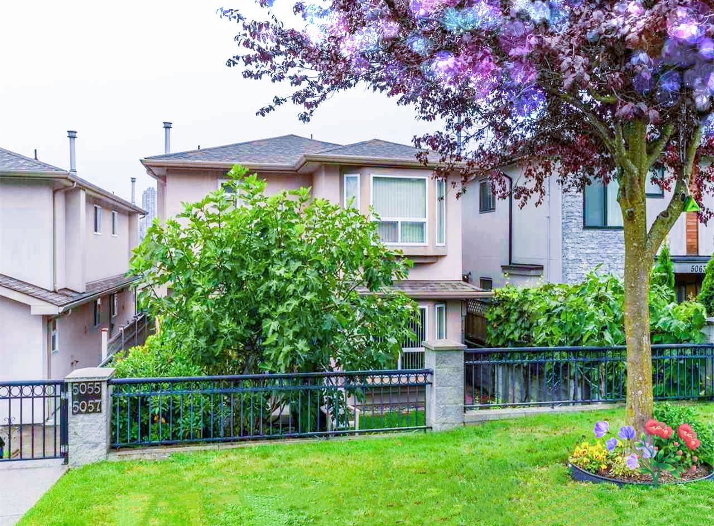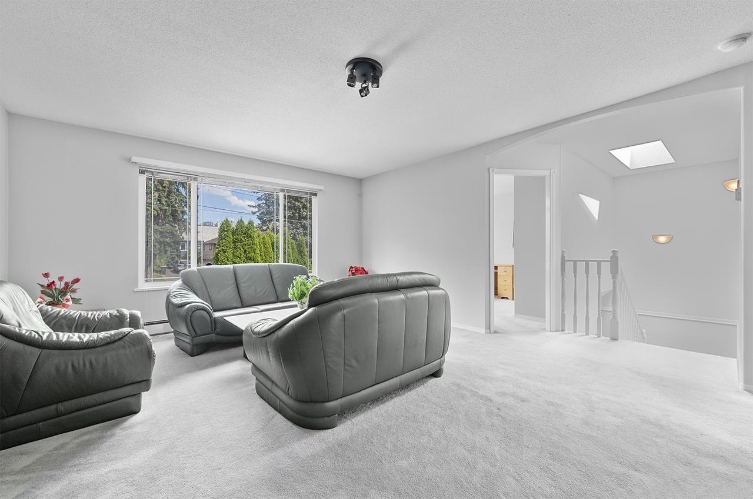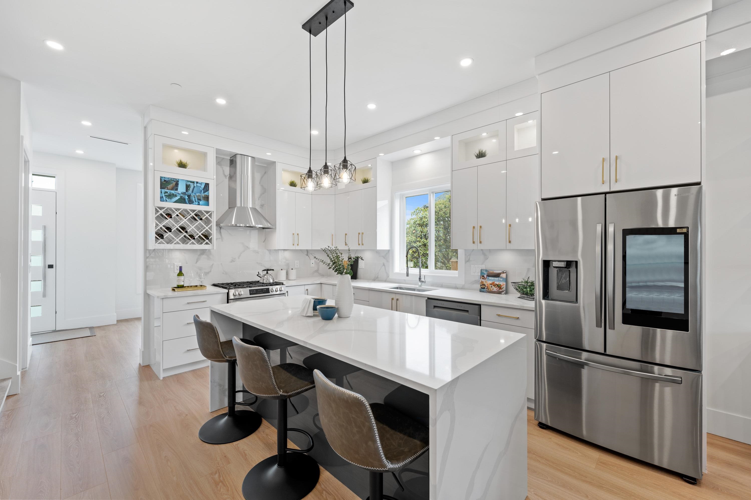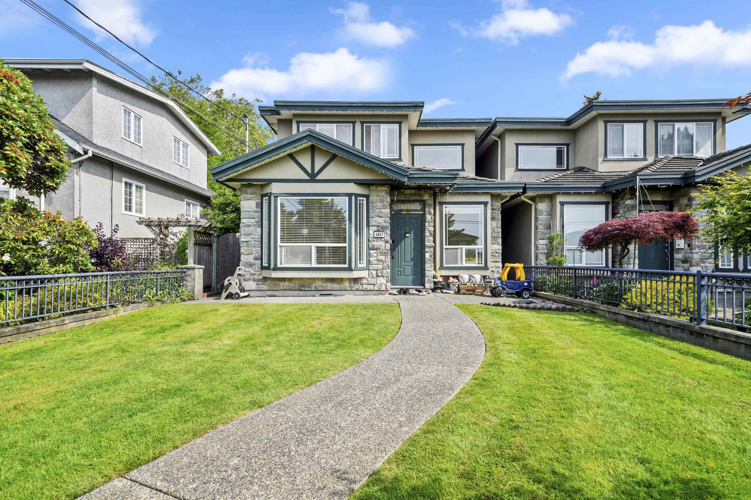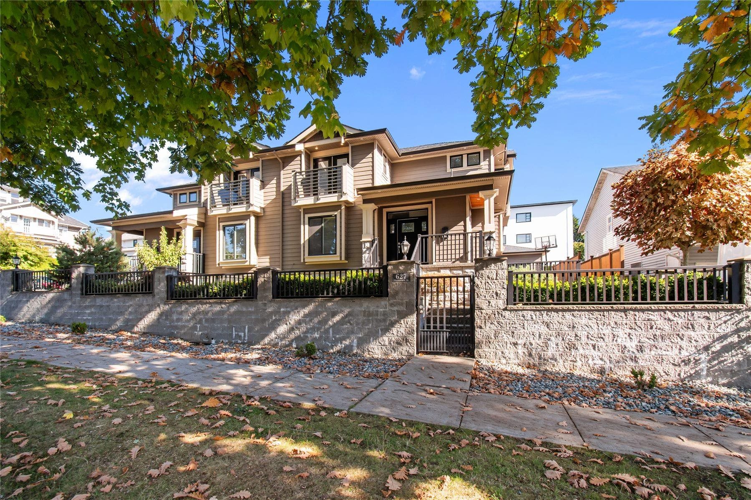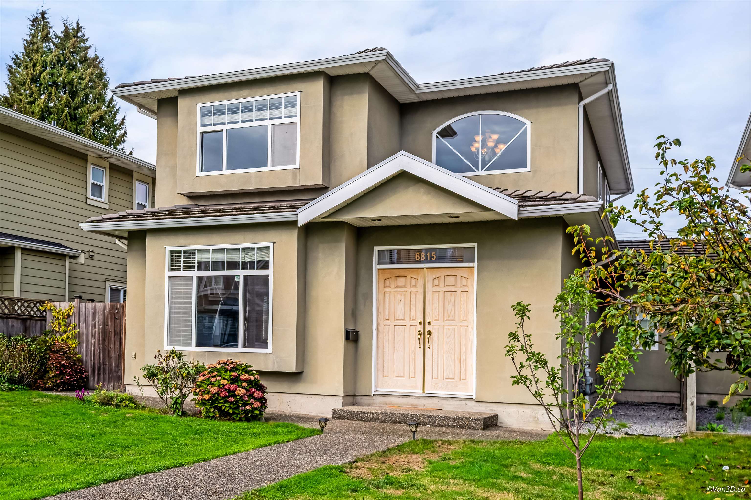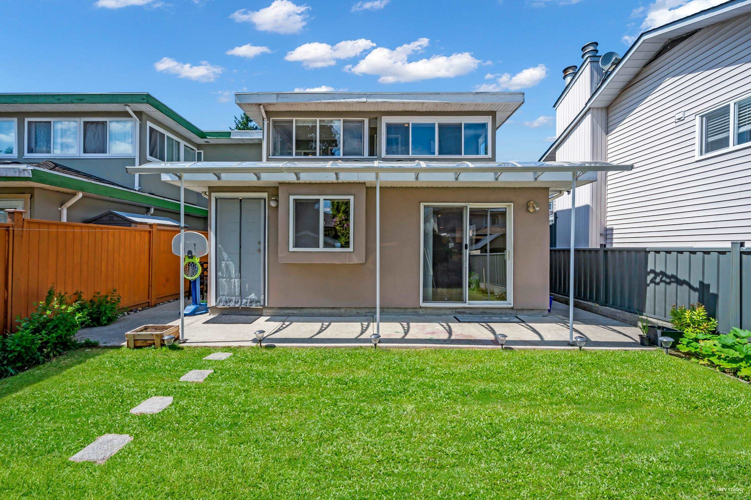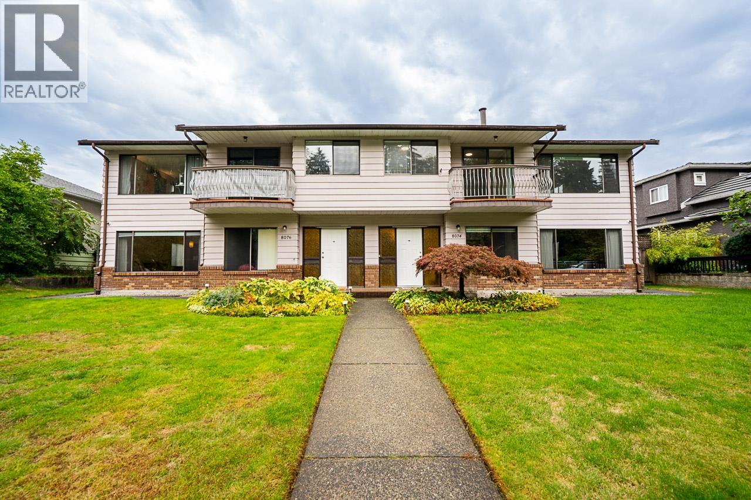Select your Favourite features
- Houseful
- BC
- Burnaby
- Morley-Buckingham
- 5602 Claude Avenue
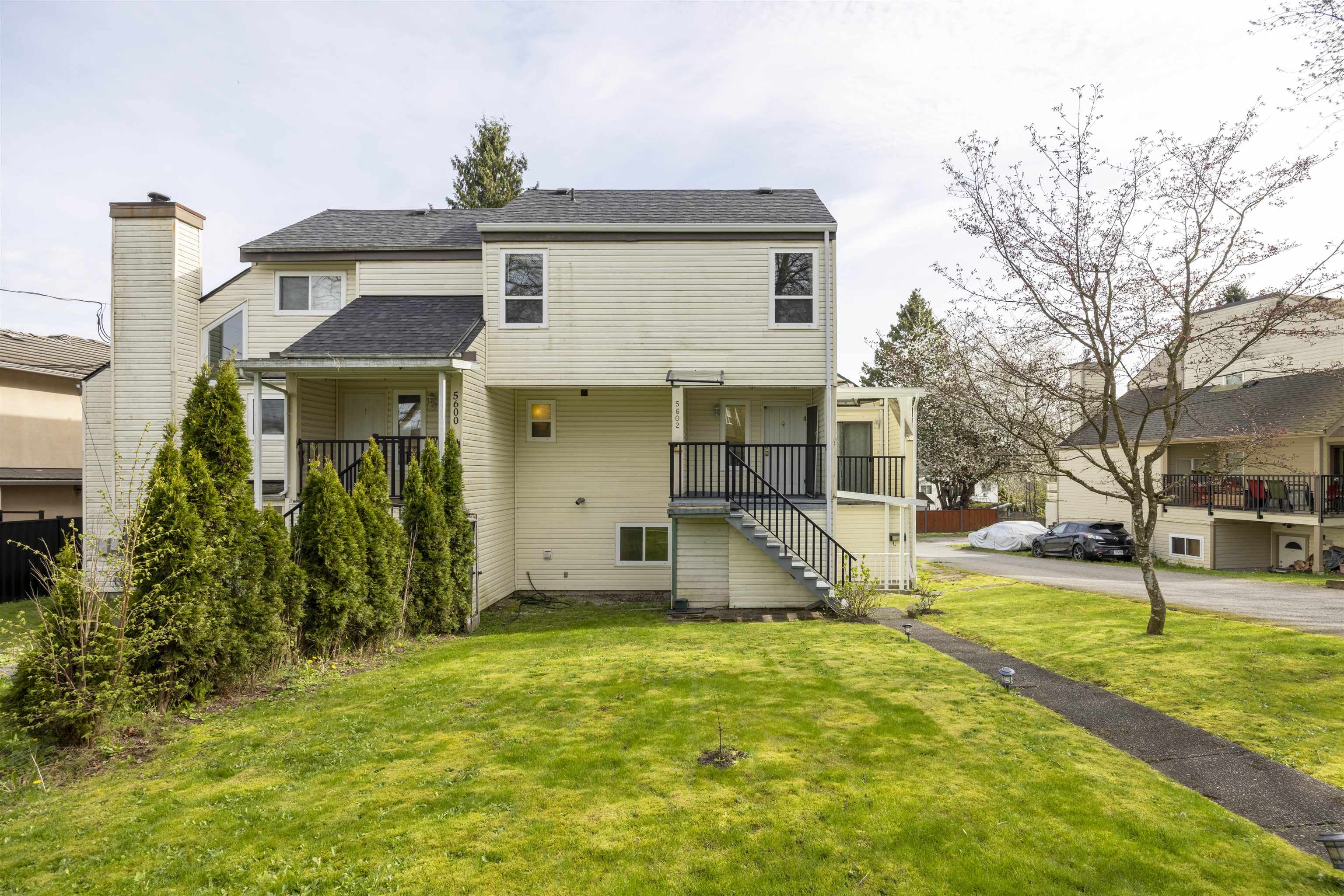
Highlights
Description
- Home value ($/Sqft)$558/Sqft
- Time on Houseful
- Property typeResidential
- Neighbourhood
- Median school Score
- Year built1979
- Mortgage payment
1/2 Duplex on a large corner lot and located in a quiet Burnaby Lake area, easy access to Hwy 1, Canada way and steps away from Deer Lake. Over 2,000 sq. ft living space is perfect for any growing family. Functional layout on the main floor with high ceiling and skylights for the living room and a flex area that connects to a huge sundeck in the back. Three good sized bedrooms and 2 bathrooms upstairs. A three-bedroom rental suite with separate entrance below with its own kitchen and laundry - perfect mortgage helper! Big front and backyard are perfect for playtime, gardening, etc. Close to Buckingham Elementary School and Burnaby Central Middle school! Open House: Sun(Oct26) 2-4:00pm
MLS®#R3049293 updated 1 hour ago.
Houseful checked MLS® for data 1 hour ago.
Home overview
Amenities / Utilities
- Heat source Baseboard, electric
- Sewer/ septic Sanitary sewer
Exterior
- Construction materials
- Foundation
- Roof
- Fencing Fenced
- # parking spaces 2
- Parking desc
Interior
- # full baths 2
- # half baths 2
- # total bathrooms 4.0
- # of above grade bedrooms
- Appliances Washer/dryer, dishwasher, refrigerator, stove
Location
- Area Bc
- View Yes
- Water source Public
- Zoning description R4
Overview
- Basement information Full
- Building size 2329.0
- Mls® # R3049293
- Property sub type Duplex
- Status Active
- Virtual tour
- Tax year 2025
Rooms Information
metric
- Bedroom 4.191m X 2.769m
- Bedroom 3.099m X 3.15m
- Bedroom 4.115m X 2.819m
- Laundry 0.838m X 1.702m
- Living room 3.2m X 5.385m
- Primary bedroom 3.378m X 3.581m
Level: Above - Bedroom 2.743m X 3.175m
Level: Above - Bedroom 2.743m X 3.124m
Level: Above - Dining room 4.242m X 2.159m
Level: Main - Foyer 3.073m X 1.803m
Level: Main - Nook 2.413m X 2.718m
Level: Main - Living room 4.674m X 3.378m
Level: Main - Kitchen 4.242m X 3.505m
Level: Main
SOA_HOUSEKEEPING_ATTRS
- Listing type identifier Idx

Lock your rate with RBC pre-approval
Mortgage rate is for illustrative purposes only. Please check RBC.com/mortgages for the current mortgage rates
$-3,467
/ Month25 Years fixed, 20% down payment, % interest
$
$
$
%
$
%

Schedule a viewing
No obligation or purchase necessary, cancel at any time
Nearby Homes
Real estate & homes for sale nearby

