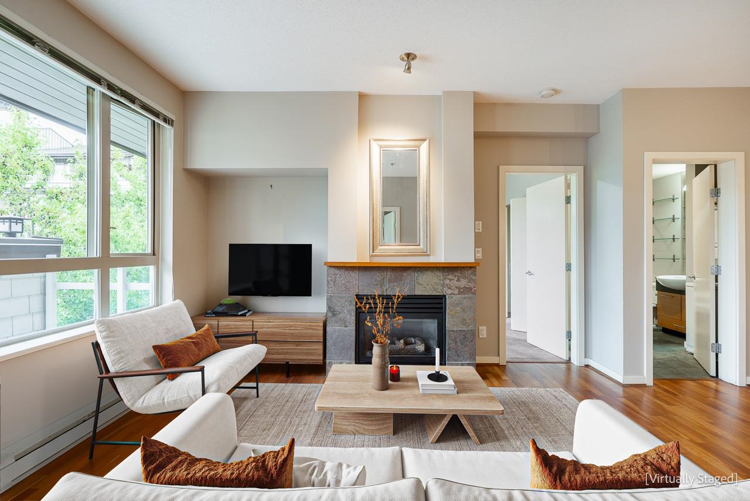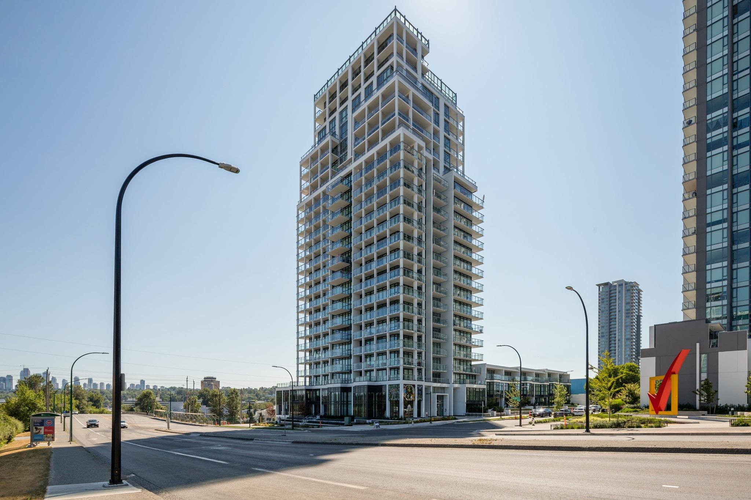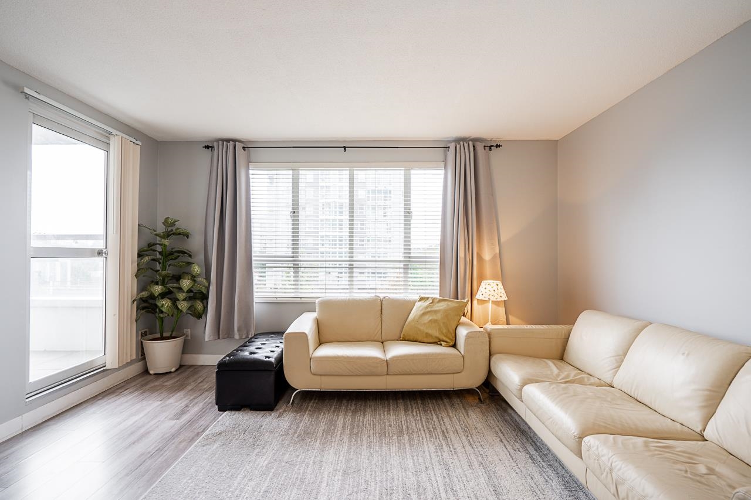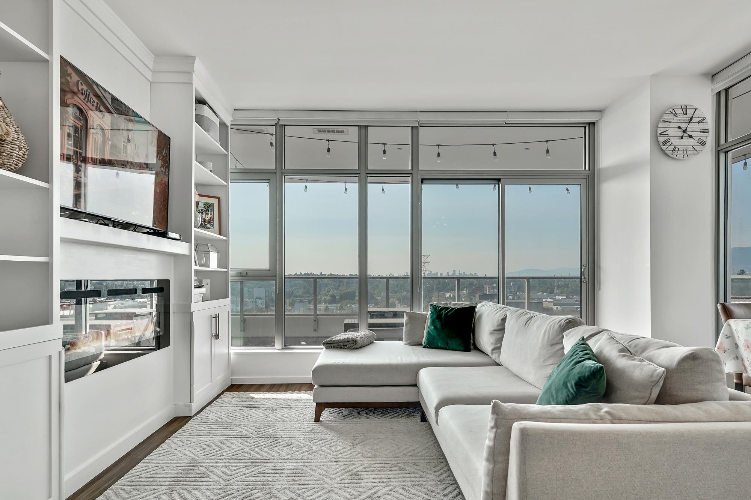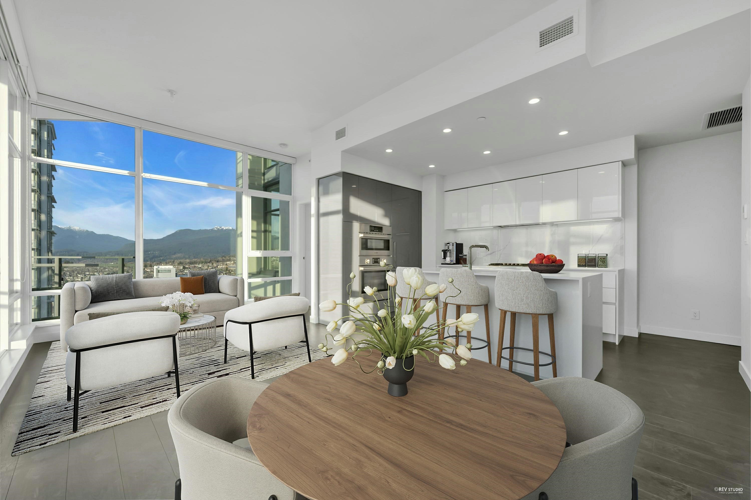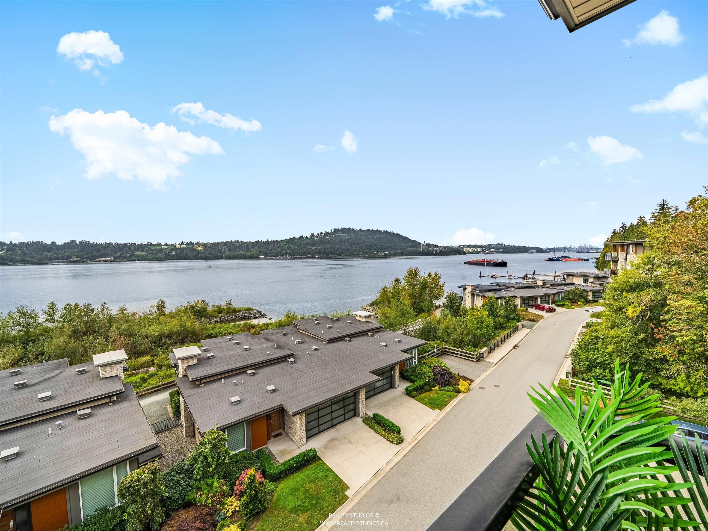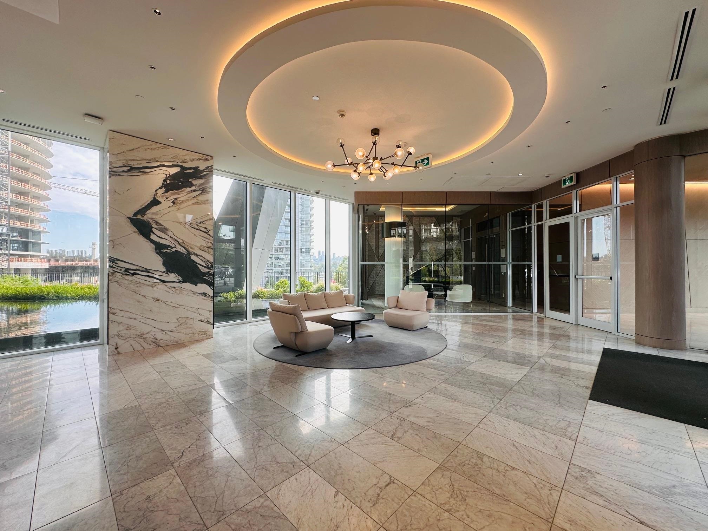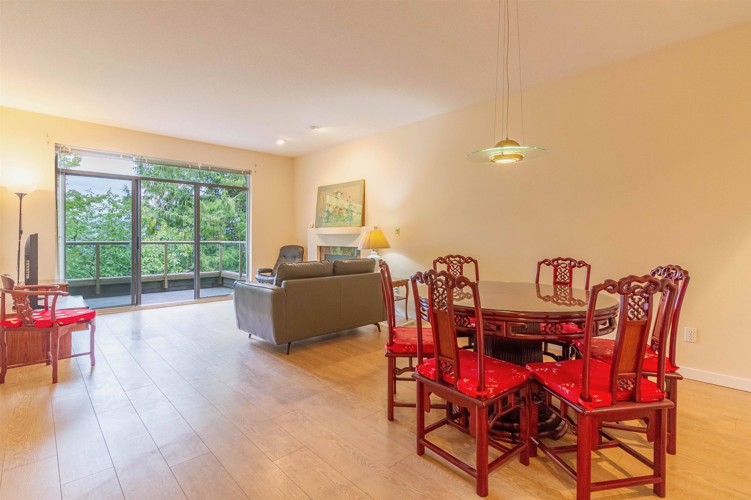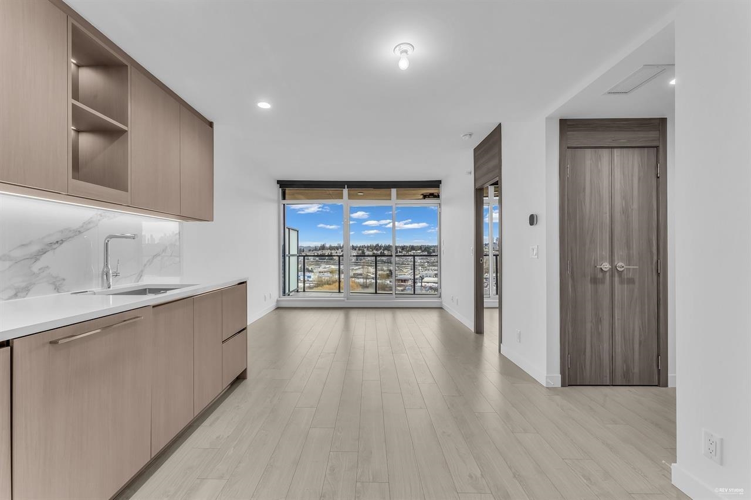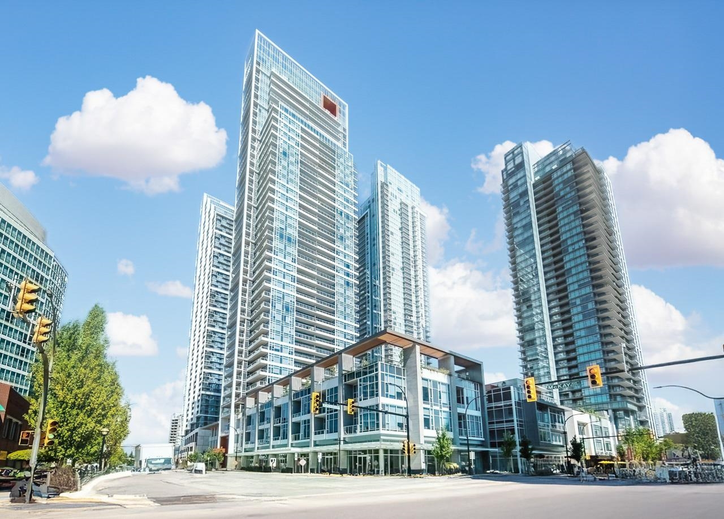- Houseful
- BC
- Burnaby
- Ardingley-Sprott
- 5611 Goring Street #2503
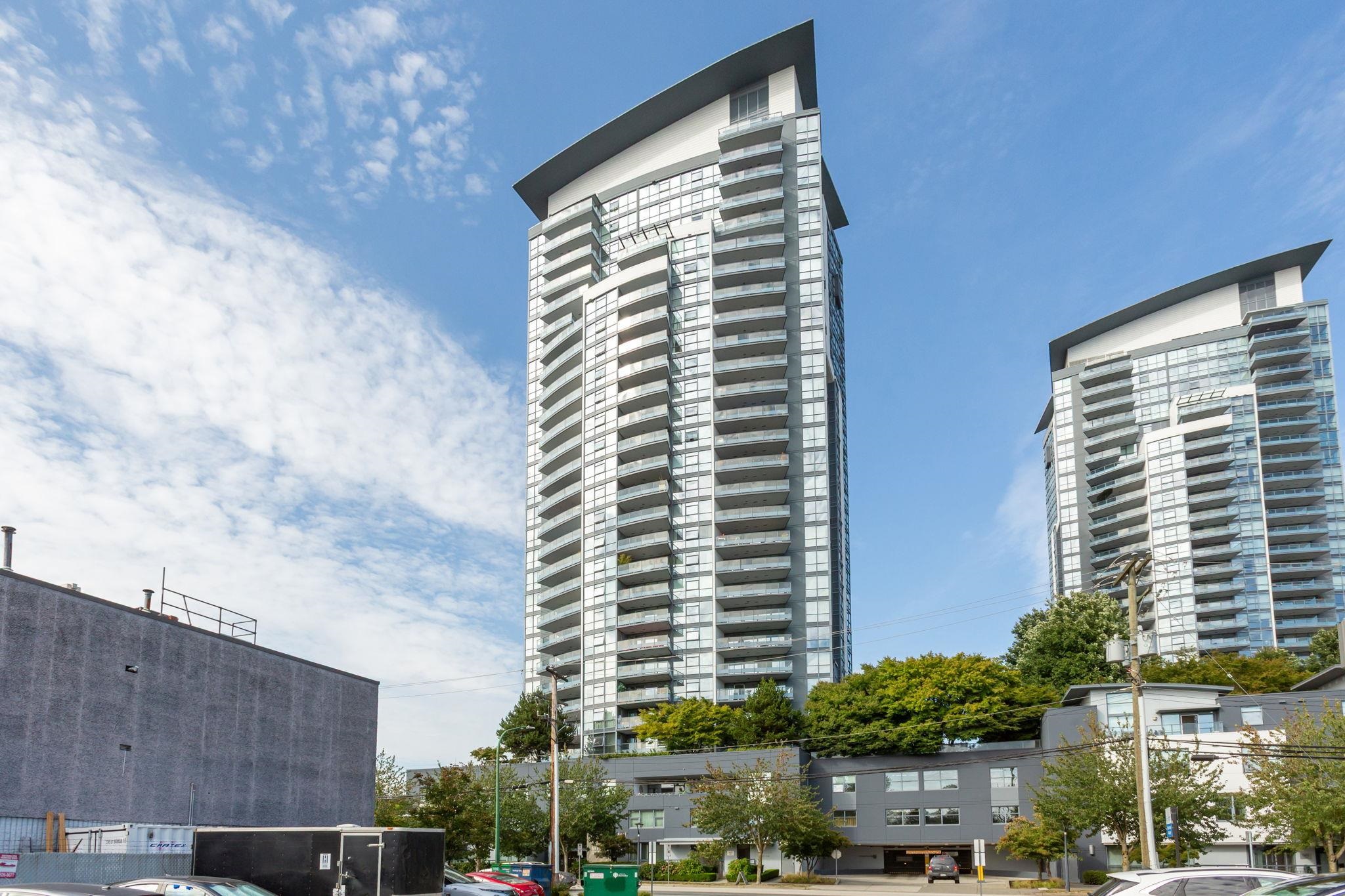
5611 Goring Street #2503
5611 Goring Street #2503
Highlights
Description
- Home value ($/Sqft)$732/Sqft
- Time on Houseful
- Property typeResidential
- Neighbourhood
- CommunityShopping Nearby
- Median school Score
- Year built2008
- Mortgage payment
UNOBSTRUCTED breathtaking views from this 2 BED+2BATH+DEN corner home at Legacy. With almost 1300 SF, there’s room for everyone! Both bedrooms fit king beds & the large DEN is perfect for a playroom, work space or even a guest room. Spa-inspired baths & generous closets enhance comfort while the gourmet kitchen complete w/SS appls, granite counters & centre island, flows effortlessly into the dining & livingroom w/cozy fireplace. Step onto a HUGE 160 SF covered balcony, great for morning coffee or evening lounging. Well maintained w/new LG laundry, 2 parking & 1 locker. Amenities: gym steam sauna party lounge & a serene rooftop courtyard. Steps to Holdom Station, Starbucks, Garden Works, Buy Low Foods, 1 stop from Amazing Brentwood & minutes to Costco SFU BCIT recreation Hwy 1.
Home overview
- Heat source Baseboard, electric
- Sewer/ septic Public sewer, sanitary sewer
- # total stories 30.0
- Construction materials
- Foundation
- Roof
- # parking spaces 2
- Parking desc
- # full baths 2
- # total bathrooms 2.0
- # of above grade bedrooms
- Appliances Washer/dryer, dishwasher, refrigerator, stove, microwave
- Community Shopping nearby
- Area Bc
- Subdivision
- View Yes
- Water source Public
- Zoning description Rm5
- Directions 18923e4dd69348bc6478ca1368012342
- Basement information None
- Building size 1297.0
- Mls® # R3047762
- Property sub type Apartment
- Status Active
- Tax year 2025
- Kitchen 2.489m X 3.226m
Level: Main - Dining room 4.394m X 3.785m
Level: Main - Living room 4.801m X 4.191m
Level: Main - Walk-in closet 1.829m X 1.499m
Level: Main - Den 2.972m X 2.565m
Level: Main - Patio 6.375m X 2.616m
Level: Main - Bedroom 3.429m X 3.505m
Level: Main - Primary bedroom 3.48m X 3.531m
Level: Main
- Listing type identifier Idx

$-2,533
/ Month

