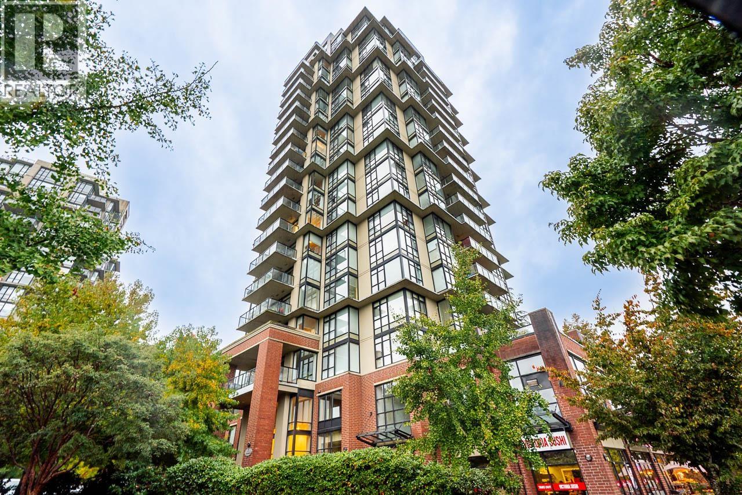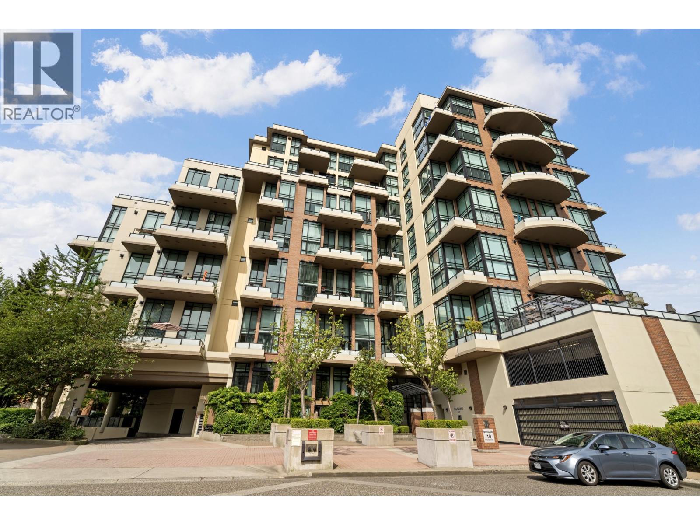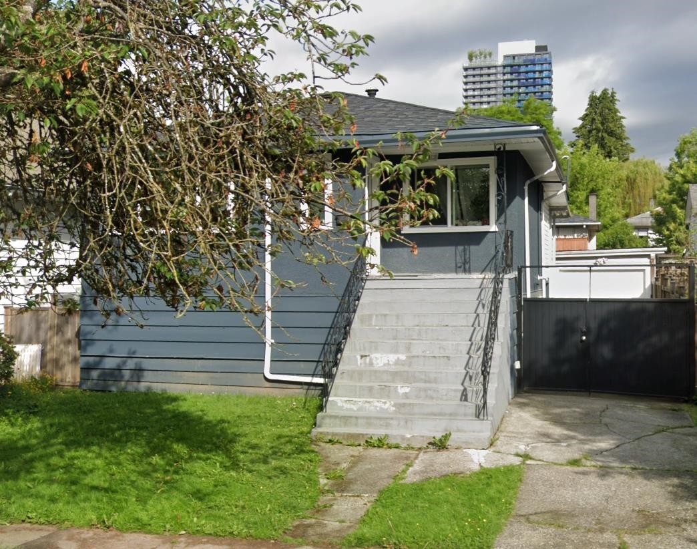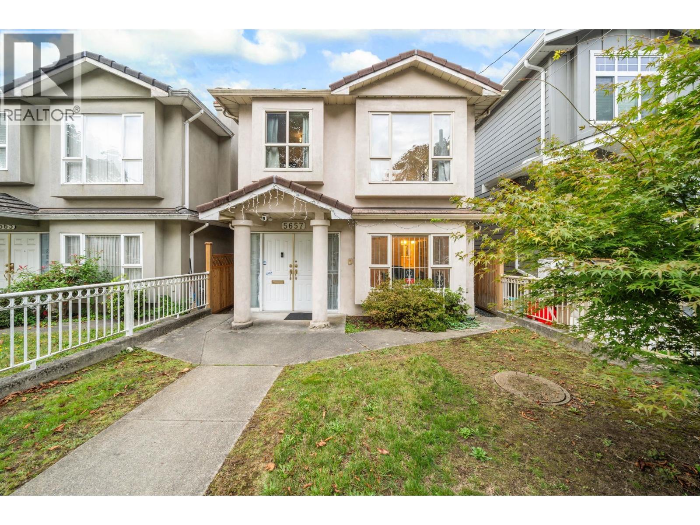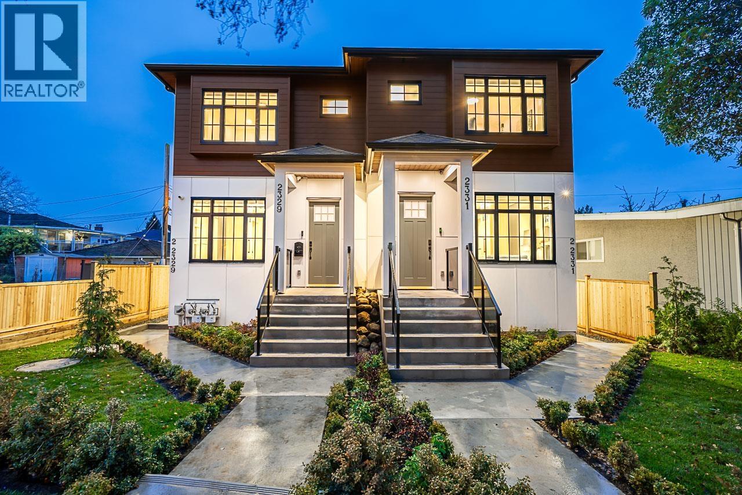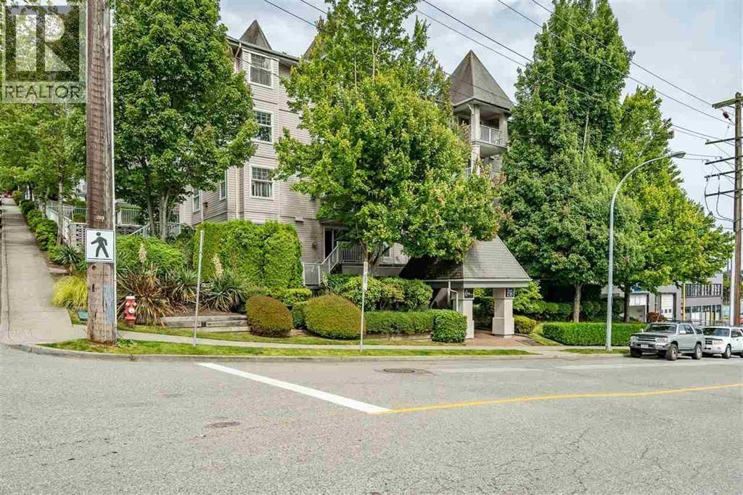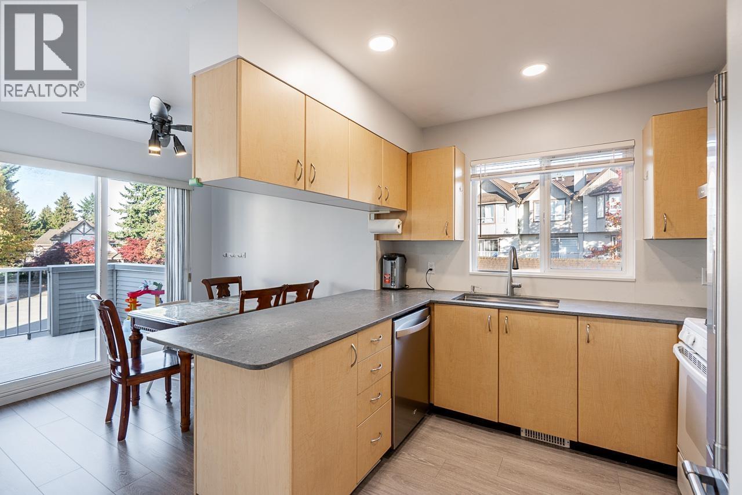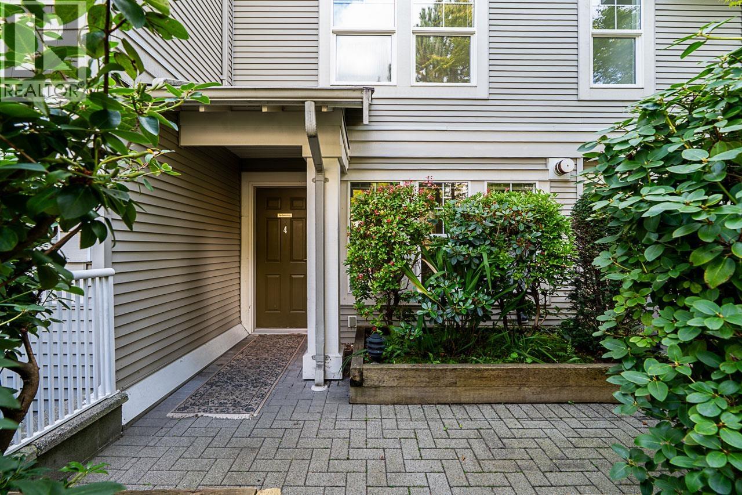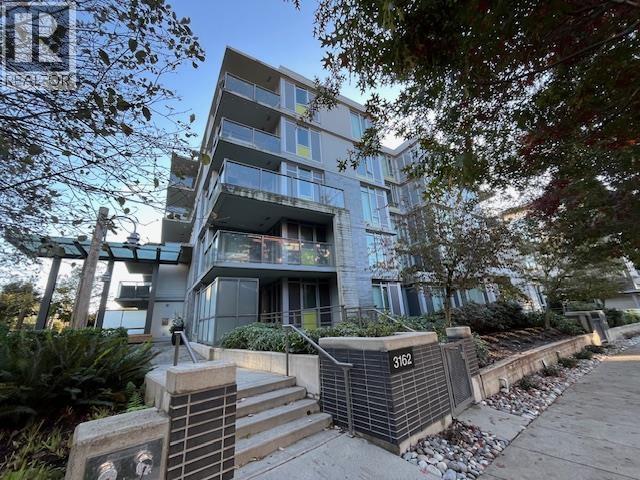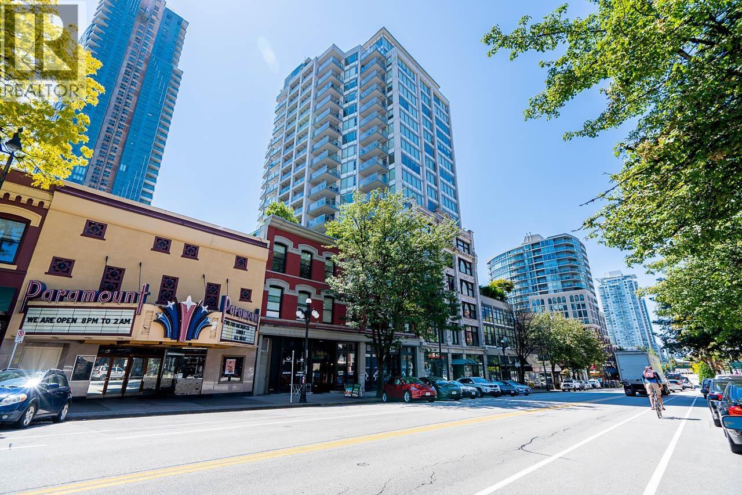- Houseful
- BC
- Burnaby
- Clinton-Glenwood
- 5655 Portland Street
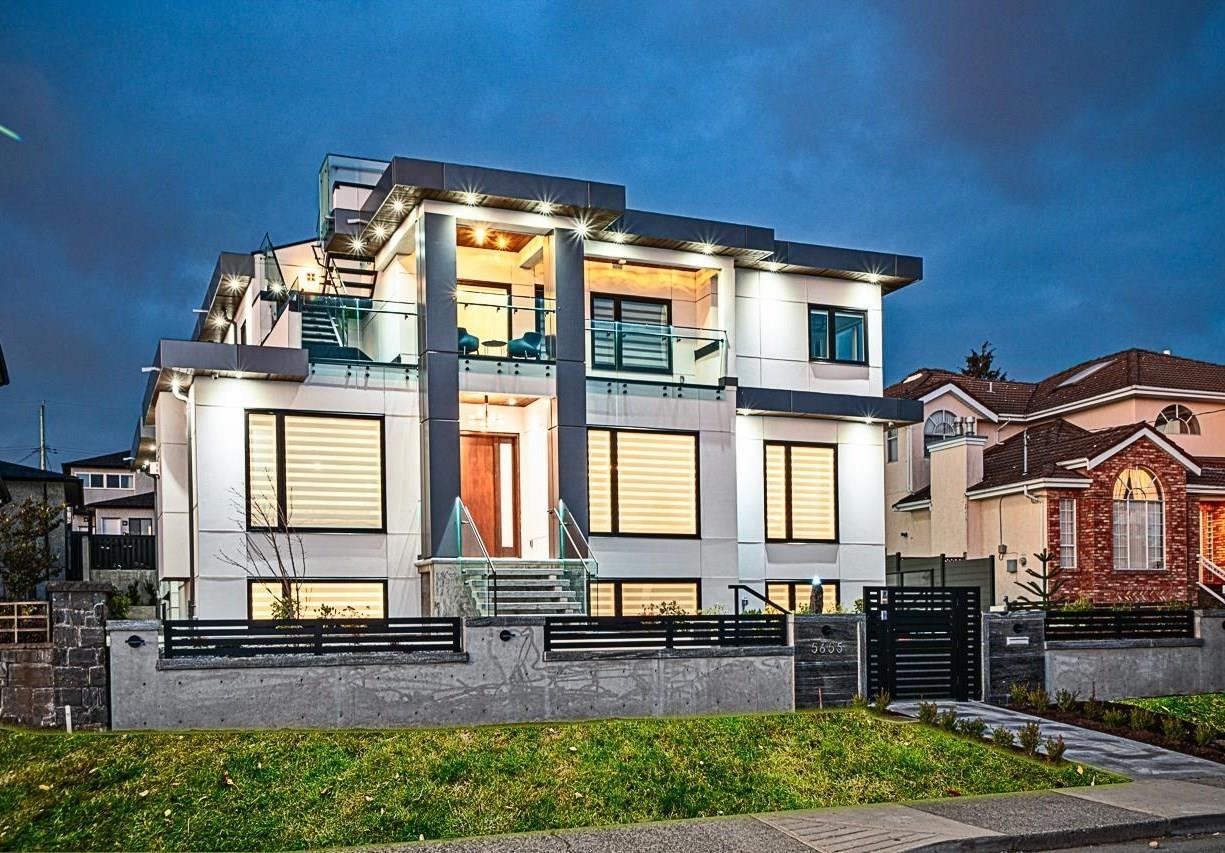
Highlights
Description
- Home value ($/Sqft)$813/Sqft
- Time on Houseful
- Property typeResidential
- Neighbourhood
- CommunityShopping Nearby
- Median school Score
- Year built2022
- Mortgage payment
Enjoy the best of both worlds — comfortable family living with the added benefit of mortgage-helping rental suites! Bright south-facing, filled with natural light throughout the day. The open-concept main living area offers a perfect space for relaxing and entertaining, while the sensational chef’s kitchen features premium Miele appliances & elegant finishes. Upstairs, the master bdrm includes a private balcony with breathtaking city and ocean views, plus rooftop access for an even more elevated experience. The basement offers a spacious recreation room, a one-bedroom suite, and a two-bedroom legal suite—each with its own kitchen and full bathroom. Parking is a breeze with a two-car garage, additional space for two more cars, and EV charging capability! Open house: Oct 18(sat), 2-4pm.
Home overview
- Heat source Hot water, radiant
- Sewer/ septic Public sewer, sanitary sewer, storm sewer
- Construction materials
- Foundation
- Roof
- Fencing Fenced
- # parking spaces 4
- Parking desc
- # full baths 7
- # half baths 1
- # total bathrooms 8.0
- # of above grade bedrooms
- Appliances Washer/dryer, dishwasher, refrigerator, stove, microwave, oven
- Community Shopping nearby
- Area Bc
- View Yes
- Water source Public
- Zoning description R1
- Directions 05450686c04d6118ea079366411e842e
- Lot dimensions 7440.0
- Lot size (acres) 0.17
- Basement information Finished, exterior entry
- Building size 4736.0
- Mls® # R3056646
- Property sub type Single family residence
- Status Active
- Tax year 2024
- Primary bedroom 4.369m X 4.445m
Level: Above - Walk-in closet 2.134m X 3.048m
Level: Above - Bedroom 3.251m X 3.835m
Level: Above - Bedroom 3.454m X 3.251m
Level: Above - Bedroom 4.42m X 3.353m
Level: Above - Living room 1.854m X 3.251m
Level: Basement - Recreation room 4.115m X 4.267m
Level: Basement - Bedroom 4.166m X 3.073m
Level: Basement - Bedroom 6.096m X 3.734m
Level: Basement - Bedroom 4.089m X 3.581m
Level: Basement - Bedroom 4.166m X 3.048m
Level: Basement - Kitchen 4.369m X 3.581m
Level: Basement - Family room 4.369m X 6.147m
Level: Main - Dining room 3.962m X 3.581m
Level: Main - Living room 4.293m X 3.581m
Level: Main - Kitchen 4.369m X 5.232m
Level: Main - Wok kitchen 3.708m X 2.261m
Level: Main - Bedroom 3.658m X 3.785m
Level: Main - Mud room 2.591m X 2.845m
Level: Main - Foyer 3.073m X 2.616m
Level: Main
- Listing type identifier Idx

$-10,267
/ Month

