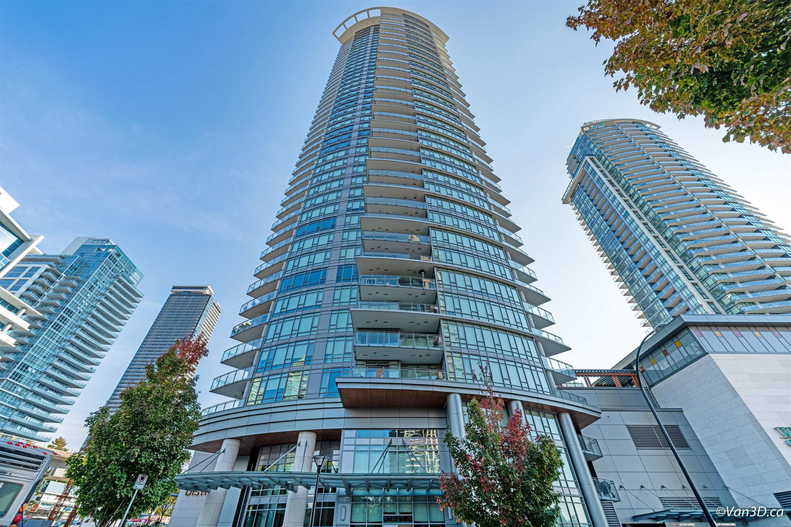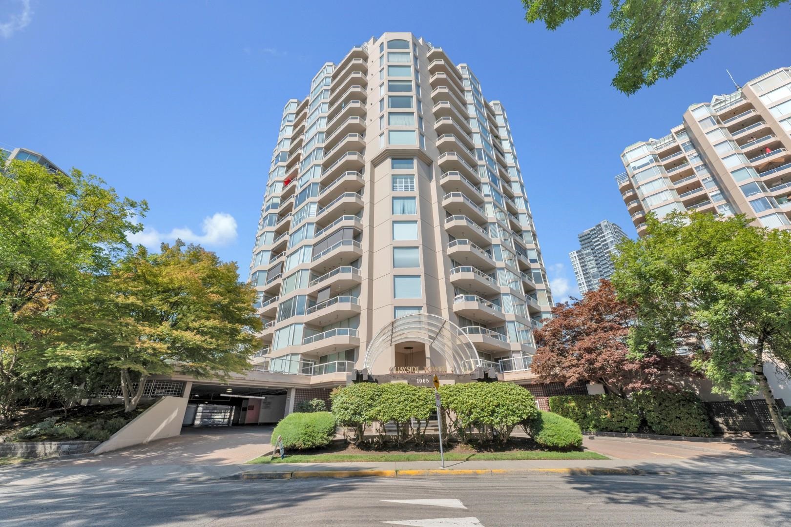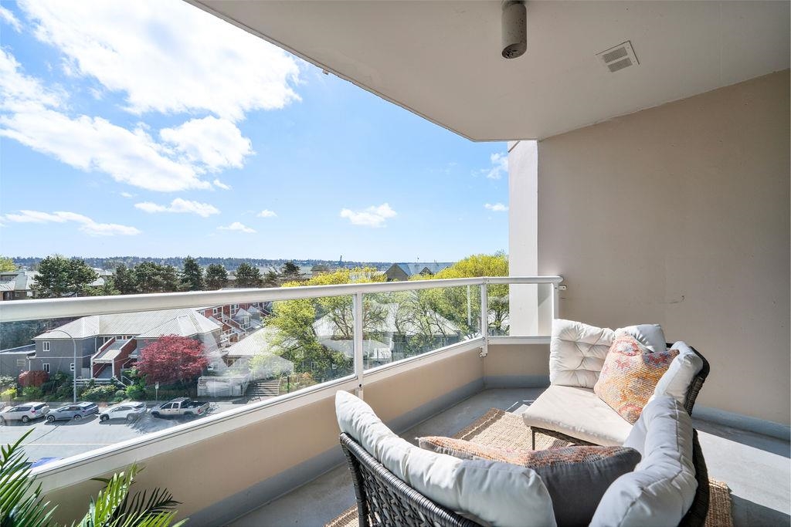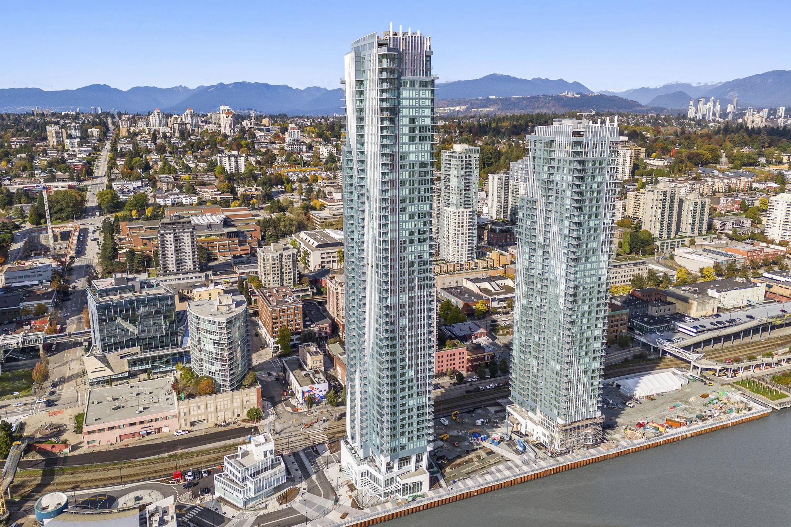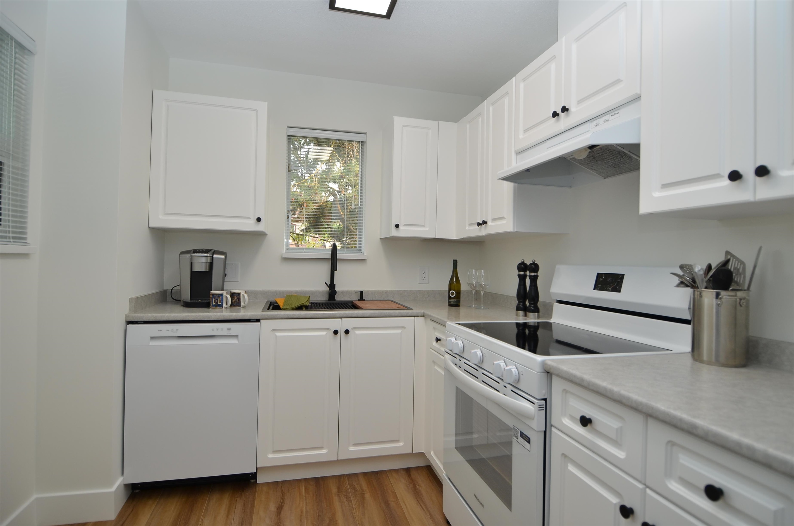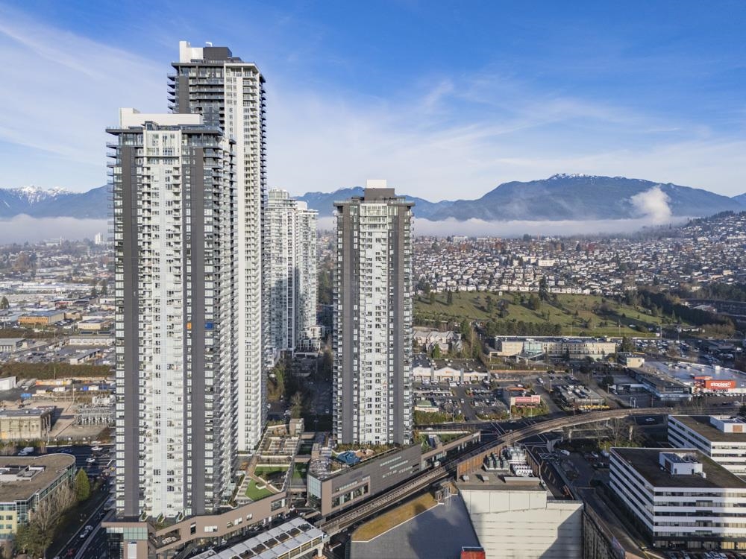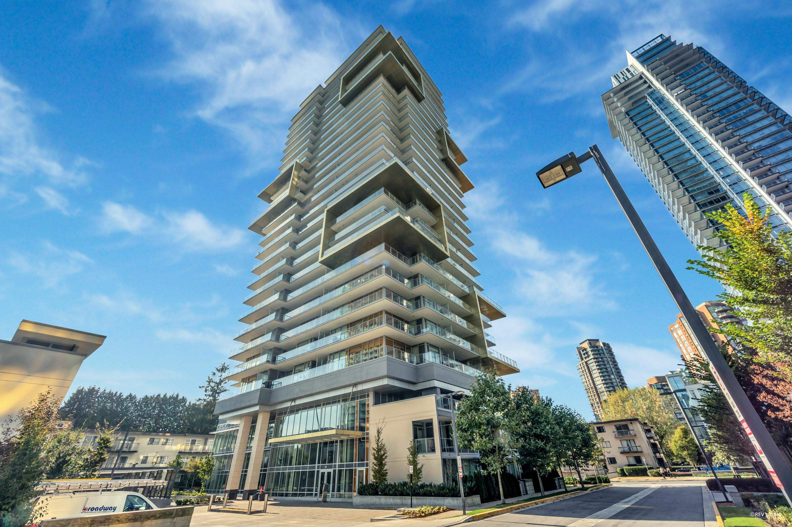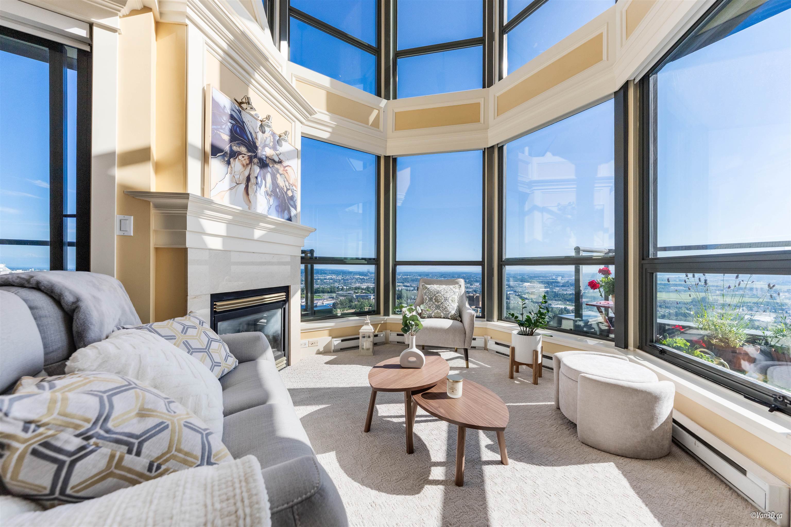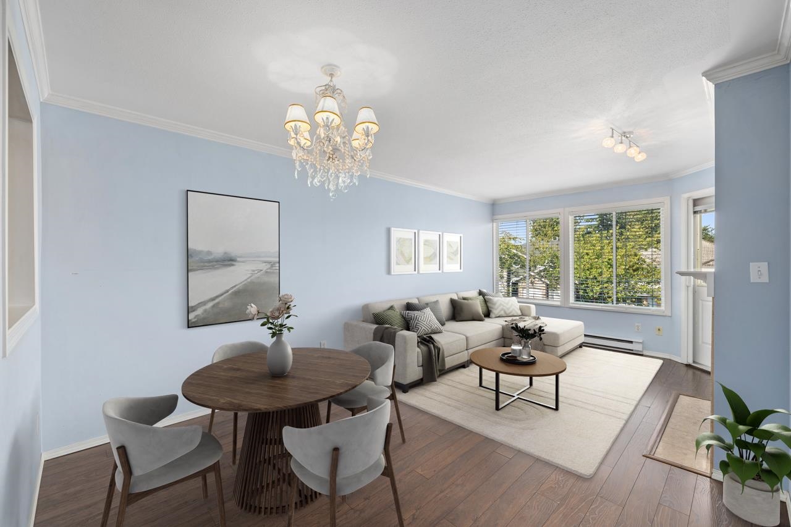Select your Favourite features
- Houseful
- BC
- Burnaby
- Clinton-Glenwood
- 5665 Irmin Street #307
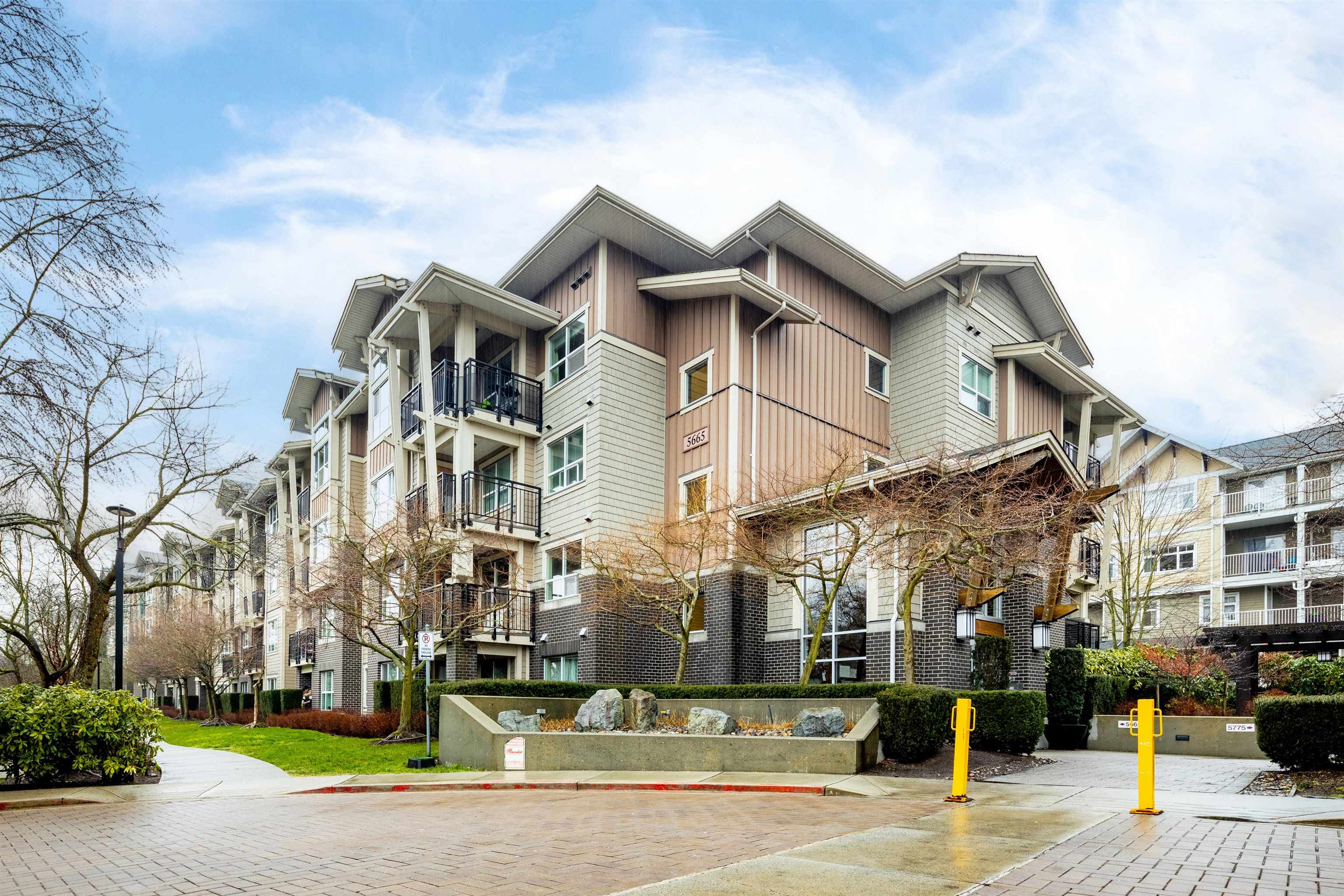
5665 Irmin Street #307
For Sale
198 Days
$599,900 $70K
$669,900
2 beds
2 baths
800 Sqft
5665 Irmin Street #307
For Sale
198 Days
$599,900 $70K
$669,900
2 beds
2 baths
800 Sqft
Highlights
Description
- Home value ($/Sqft)$837/Sqft
- Time on Houseful
- Property typeResidential
- Neighbourhood
- Median school Score
- Year built2010
- Mortgage payment
Welcome to Macpherson Walk West in South Burnaby. The north-facing 2 bedroom+ 2 bath f or sale now. Kitchen Aid stainless steel appliances, granite & marble counter and upgraded laminate hardwood floor in the dining and living room. Close to Royal Oak skytrain station & steps away from South Burnaby Secondary. Pets are welcome, and rentals are allowed. Amenities include a social lounge, and exercise center. Must See!
MLS®#R2959417 updated 17 hours ago.
Houseful checked MLS® for data 17 hours ago.
Home overview
Amenities / Utilities
- Heat source Baseboard, electric
- Sewer/ septic Public sewer
Exterior
- # total stories 4.0
- Construction materials
- Foundation
- Roof
- # parking spaces 1
- Parking desc
Interior
- # full baths 2
- # total bathrooms 2.0
- # of above grade bedrooms
- Appliances Washer/dryer, dishwasher, refrigerator, stove
Location
- Area Bc
- Water source Public
- Zoning description Rm3
Overview
- Basement information None
- Building size 800.0
- Mls® # R2959417
- Property sub type Apartment
- Status Active
- Tax year 2024
Rooms Information
metric
- Bedroom 3.861m X 2.845m
Level: Main - Kitchen 2.794m X 2.438m
Level: Main - Dining room 2.438m X 3.962m
Level: Main - Living room 3.81m X 3.404m
Level: Main - Walk-in closet 1.168m X 1.93m
Level: Main - Foyer 2.591m X 1.295m
Level: Main - Primary bedroom 4.064m X 3.023m
Level: Main
SOA_HOUSEKEEPING_ATTRS
- Listing type identifier Idx

Lock your rate with RBC pre-approval
Mortgage rate is for illustrative purposes only. Please check RBC.com/mortgages for the current mortgage rates
$-1,786
/ Month25 Years fixed, 20% down payment, % interest
$
$
$
%
$
%

Schedule a viewing
No obligation or purchase necessary, cancel at any time
Nearby Homes
Real estate & homes for sale nearby

